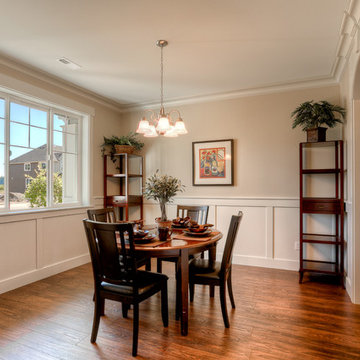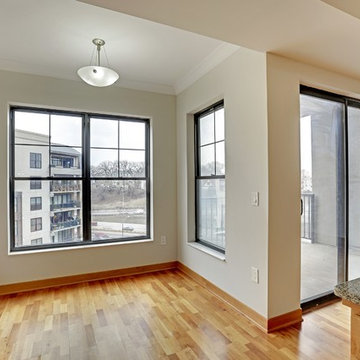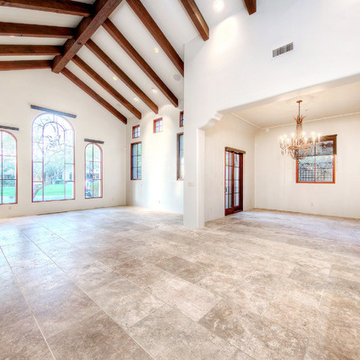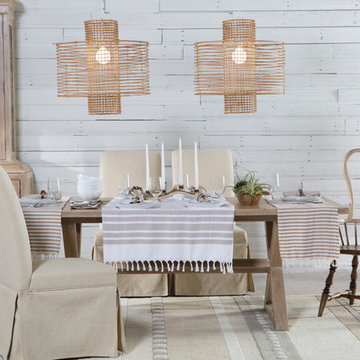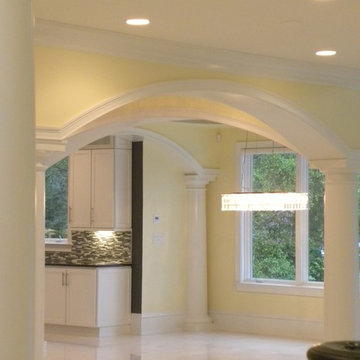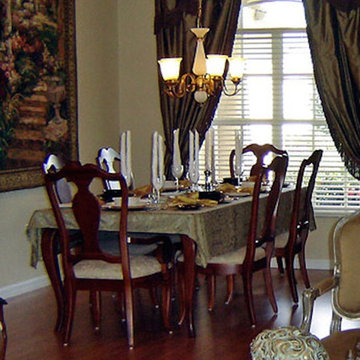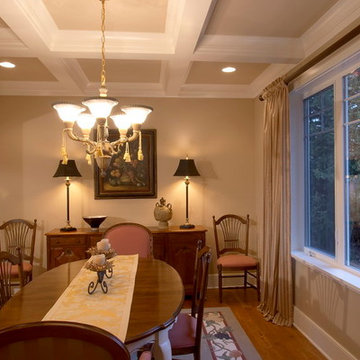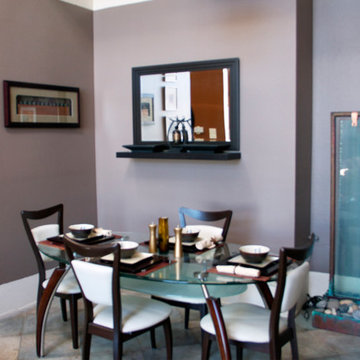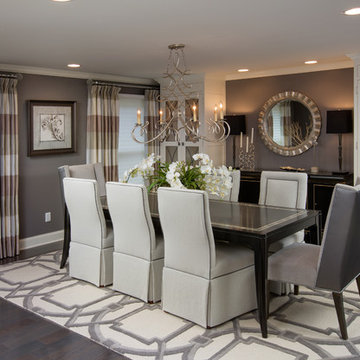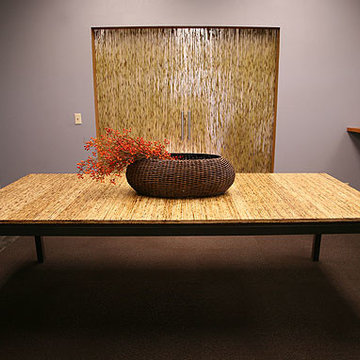Dining Room Ideas
Refine by:
Budget
Sort by:Popular Today
36921 - 36940 of 1,059,405 photos
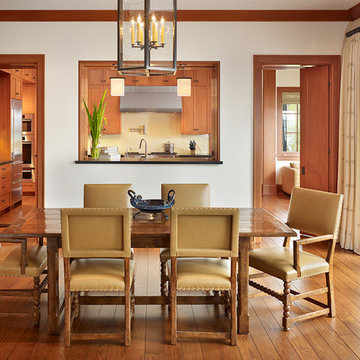
This new house on a sloping site is oriented due south to capture light and views of Lake Washington and Mount Rainier. The exterior features a slate roof, stained shingles, stone base, and copper gutters and downspouts, which harmonize with the natural palette of the site and complement the interior's stained fir cabinetry and trim. The south facing deck, covered porch, and bays connect the primary living rooms to the views.
The kitchen features custom cabinets of stained, clear vertical grain fir, Black Absolute granite countertops, a ceramic tile backsplash, bronze hardware and stainless steel appliances. A serving counter, flanked by doorways on either side, opens to the great room for entertaining and creates a seamless connection between the kitchen, dining, and living rooms.
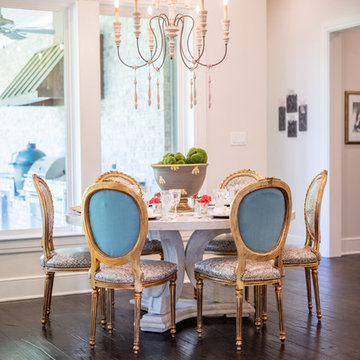
Example of a mid-sized classic dark wood floor and brown floor great room design in New Orleans with beige walls
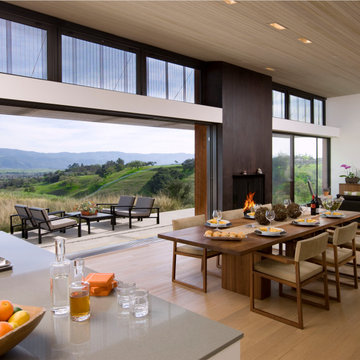
Stylist: Barbara Moffett . Phototography: Jim Bartsch
Example of a trendy dining room design in Santa Barbara
Example of a trendy dining room design in Santa Barbara
Find the right local pro for your project
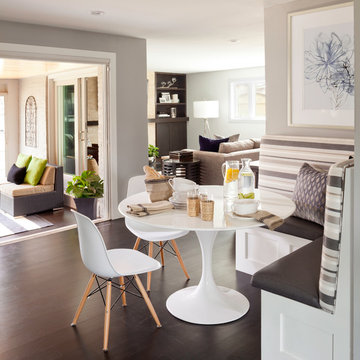
Susie Brenner Photography
Inspiration for a transitional dark wood floor dining room remodel in Denver with gray walls
Inspiration for a transitional dark wood floor dining room remodel in Denver with gray walls
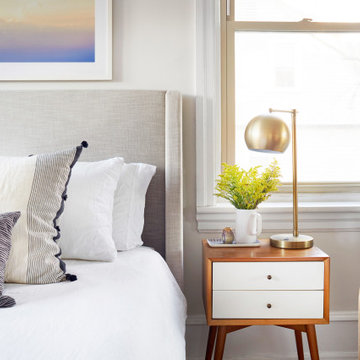
This home outside of Philadelphia was designed to be family friendly and comfortable space and is just the place to relax and spend family time as well as have enough seating for entertaining. The living room has a large sectional to cozy up with a movie or to entertain. The historic home is bright and open all while feeling collected, comfortable and cozy. The applied box molding on the living room wall adds a subtle pattern all while being a striking focal point for the room. The grand foyer is fresh and inviting and uncluttered and allows for ample space for guests to be welcomed to the home. The kitchen was refreshed to include a contrasting toned island, blue backsplash tile and bright brass fixtures and lighting
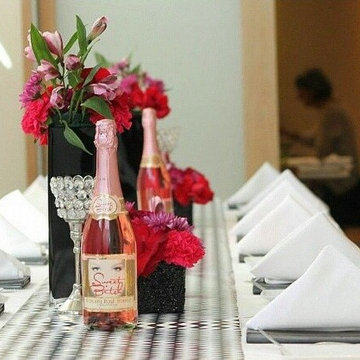
Table Styling for Table of 20 at Lenox Nieman Marcus
Inspiration for a modern dining room remodel in Atlanta
Inspiration for a modern dining room remodel in Atlanta
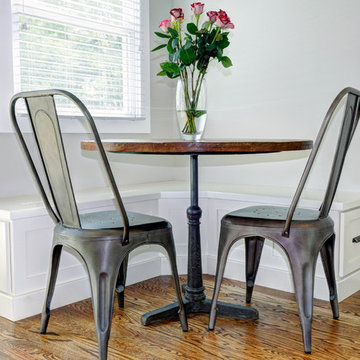
Sponsored
Columbus, OH
Dave Fox Design Build Remodelers
Columbus Area's Luxury Design Build Firm | 17x Best of Houzz Winner!
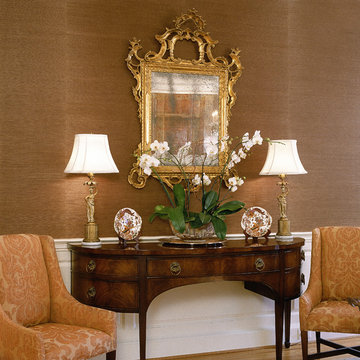
Gwin Hunt Photography
Example of a large classic medium tone wood floor enclosed dining room design in DC Metro with beige walls
Example of a large classic medium tone wood floor enclosed dining room design in DC Metro with beige walls
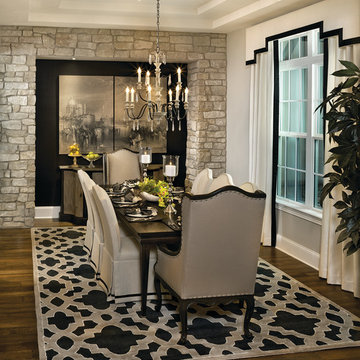
Dining room features hardwood flooring with area rug. Custom drapery.
Inspiration for a mid-sized timeless medium tone wood floor dining room remodel in Tampa with white walls
Inspiration for a mid-sized timeless medium tone wood floor dining room remodel in Tampa with white walls
Dining Room Ideas
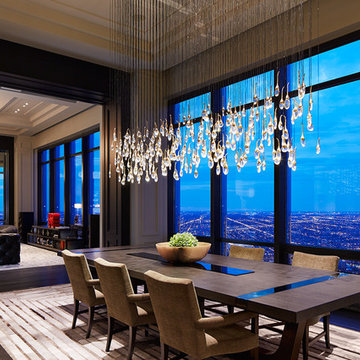
Home to some of the nation’s highest residences above ground level, this 87th floor, 7,000 sf luxury condominium showcases custom wall paneling and millwork, custom crown moldings, casing and wall base throughout the space. Boasting breathtaking floor-to-ceiling views, the condominium features four bedrooms, 5 ½ baths, dining room, kitchen, living space and a dramatic tiled foyer.
Architect/Designer: DESIGNBRIDGE, LTD.
Photography: Hedrich Blessing
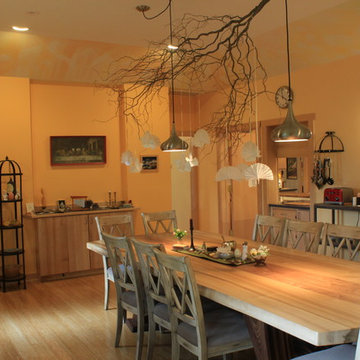
Custom Wood Fold Roll-up Door
Custom Multi Direction Drawers
Custom Extra Wide Cabinets
Custom Maple Trim
Inspiration for a large transitional bamboo floor enclosed dining room remodel in New York with no fireplace and yellow walls
Inspiration for a large transitional bamboo floor enclosed dining room remodel in New York with no fireplace and yellow walls
1847






