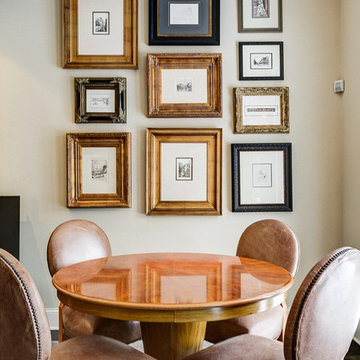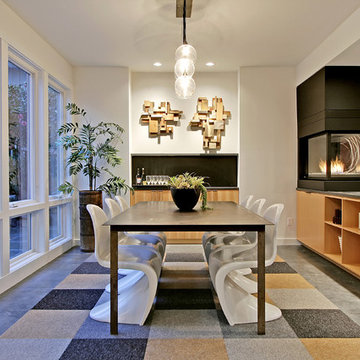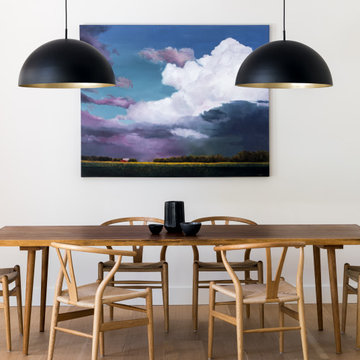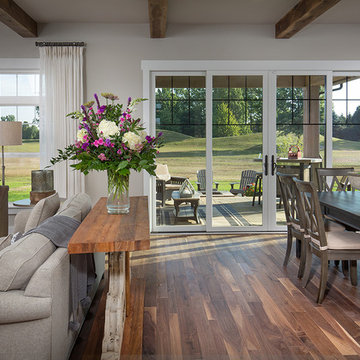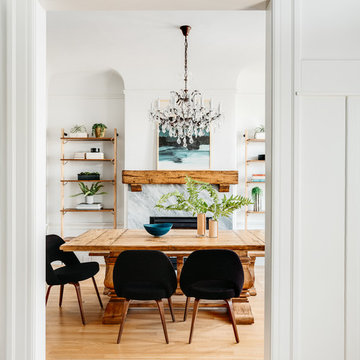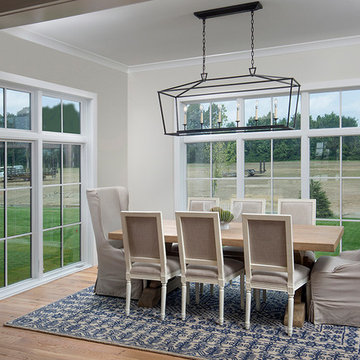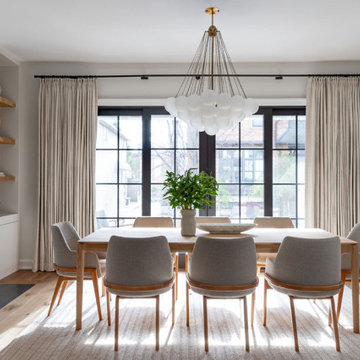Dining Room Ideas
Refine by:
Budget
Sort by:Popular Today
3701 - 3720 of 1,059,424 photos

The dining table was custom made from solid walnut, with live edges. The original brick veneer fireplace was kept, as well as the floating steel framed hearth. Photo by Christopher Wright, CR
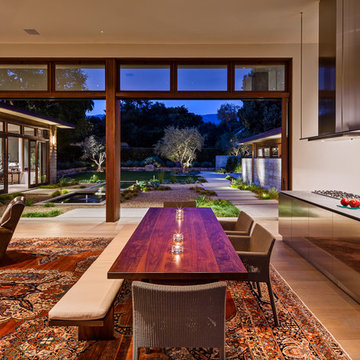
Ciro Coelho Photography
Great room - contemporary medium tone wood floor great room idea in Santa Barbara with white walls
Great room - contemporary medium tone wood floor great room idea in Santa Barbara with white walls
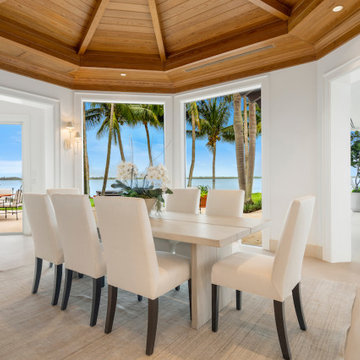
Photos by M. James Northen, Northen Exposure Photography
Staged for Kay Brown, Premier Estate Properties
Transitional dining room photo in Miami
Transitional dining room photo in Miami
Find the right local pro for your project
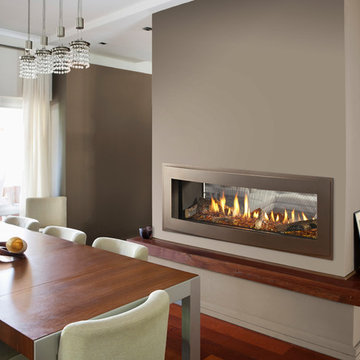
Mid-sized minimalist medium tone wood floor and brown floor great room photo in Boston with brown walls, a two-sided fireplace and a metal fireplace
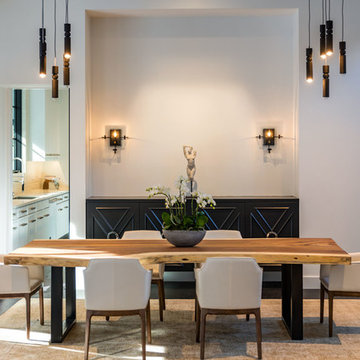
Inspiration for a large contemporary dark wood floor and brown floor great room remodel in Los Angeles with white walls and no fireplace
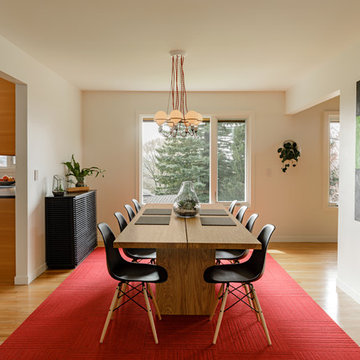
Lincoln Barbour
Inspiration for a 1960s light wood floor dining room remodel in Portland with white walls and no fireplace
Inspiration for a 1960s light wood floor dining room remodel in Portland with white walls and no fireplace
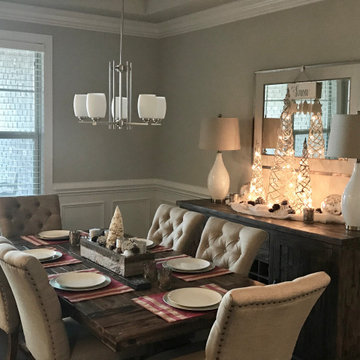
Christmas styling with homeowner's existing decor
Inspiration for a mid-sized rustic brown floor dining room remodel in Nashville with a standard fireplace and a stone fireplace
Inspiration for a mid-sized rustic brown floor dining room remodel in Nashville with a standard fireplace and a stone fireplace

Farmhouse light wood floor, exposed beam and wood wall breakfast nook photo in Portland Maine with beige walls

Inspiration for a huge transitional light wood floor and beige floor great room remodel in Orlando with white walls
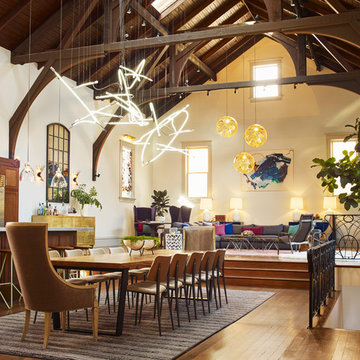
The expansive common spaces include a 15' long dining table, open kitchen and living room with multiple seating areas. One of our favorite components of this project was the lighting, especially the custom neon chandelier we partnered and designed with a local neon artist. Suspended from the grand 30' vaulted ceilings, the tubular light sculpture floats effortlessly above the expansive dining table.
Clinton Perry Photography

The goal of this project was to build a house that would be energy efficient using materials that were both economical and environmentally conscious. Due to the extremely cold winter weather conditions in the Catskills, insulating the house was a primary concern. The main structure of the house is a timber frame from an nineteenth century barn that has been restored and raised on this new site. The entirety of this frame has then been wrapped in SIPs (structural insulated panels), both walls and the roof. The house is slab on grade, insulated from below. The concrete slab was poured with a radiant heating system inside and the top of the slab was polished and left exposed as the flooring surface. Fiberglass windows with an extremely high R-value were chosen for their green properties. Care was also taken during construction to make all of the joints between the SIPs panels and around window and door openings as airtight as possible. The fact that the house is so airtight along with the high overall insulatory value achieved from the insulated slab, SIPs panels, and windows make the house very energy efficient. The house utilizes an air exchanger, a device that brings fresh air in from outside without loosing heat and circulates the air within the house to move warmer air down from the second floor. Other green materials in the home include reclaimed barn wood used for the floor and ceiling of the second floor, reclaimed wood stairs and bathroom vanity, and an on-demand hot water/boiler system. The exterior of the house is clad in black corrugated aluminum with an aluminum standing seam roof. Because of the extremely cold winter temperatures windows are used discerningly, the three largest windows are on the first floor providing the main living areas with a majestic view of the Catskill mountains.
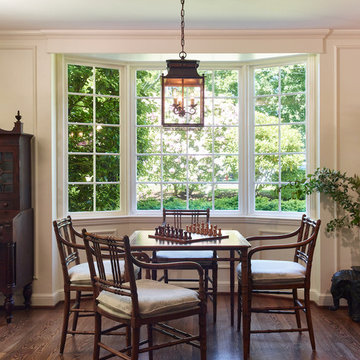
On one side of the Living Room, a bamboo games table with coordinating chairs and custom cushions provides an ideal space for family time.
Project by Portland interior design studio Jenni Leasia Interior Design. Also serving Lake Oswego, West Linn, Vancouver, Sherwood, Camas, Oregon City, Beaverton, and the whole of Greater Portland.
For more about Jenni Leasia Interior Design, click here: https://www.jennileasiadesign.com/
To learn more about this project, click here:
https://www.jennileasiadesign.com/crystal-springs
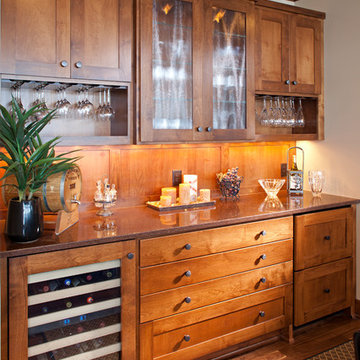
Custom designed beverage center includes... stemware racks, specialty glass inset doors with clear alder framing. A wine refrigerator and two cooler drawers are on either side of the linen and flatware drawers.
Jon Huelskamp, Landmark Photography
Dining Room Ideas
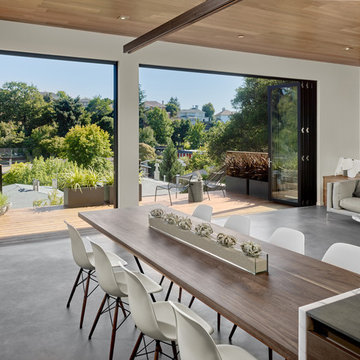
Example of a mid-sized mid-century modern concrete floor great room design in San Francisco with white walls and no fireplace
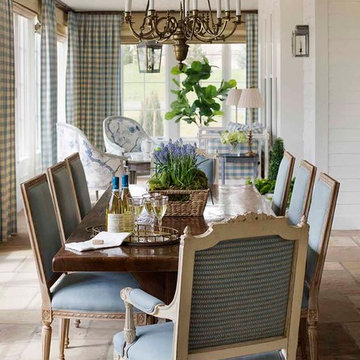
This blue and white dining room, adjacent to a sitting area, occupies a large enclosed porch. The home was newly constructed to feel like it had stood for centuries. The dining porch, which is fully enclosed was built to look like a once open porch area, complete with clapboard walls to mimic the exterior.
The 19th Century English farm table is from Ralf's antiques. The Swedish inspired Louis arm chairs, also 19th Century, are French. The solid brass chandelier is an 18th Century piece, once meant for candles, which was hard wired. Motorized grass shades, sisal rugs and limstone floors keep the space fresh and casual despite the pedigree of the pieces. All fabrics are by Schumacher.
186






