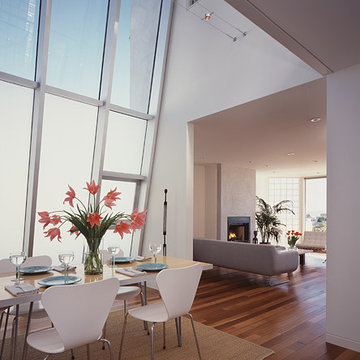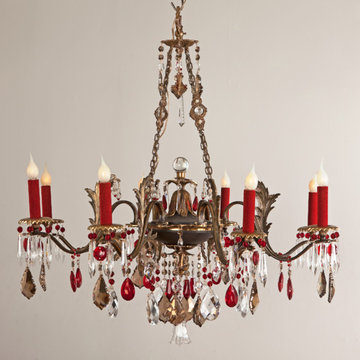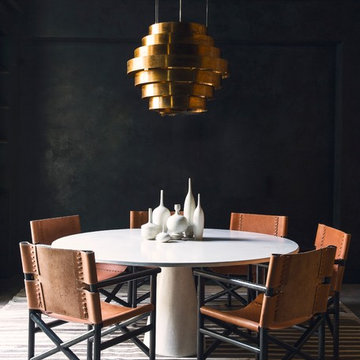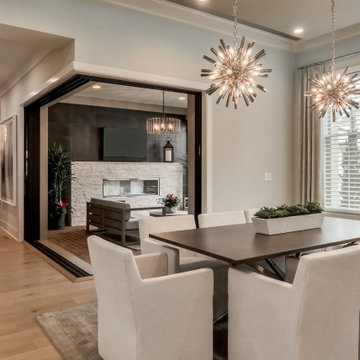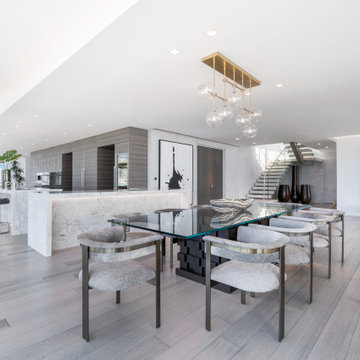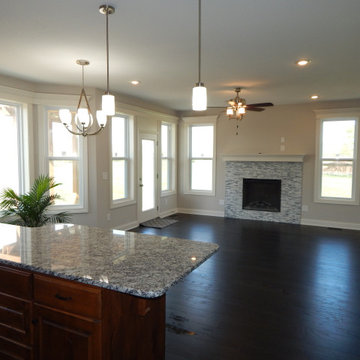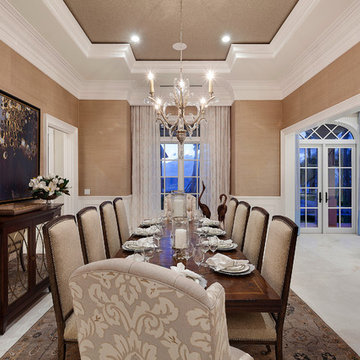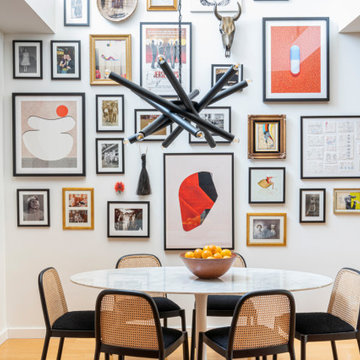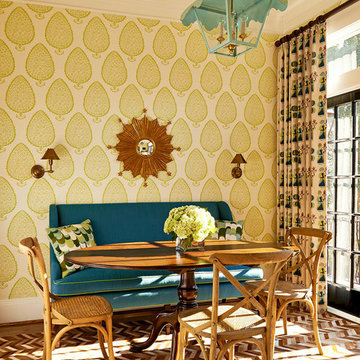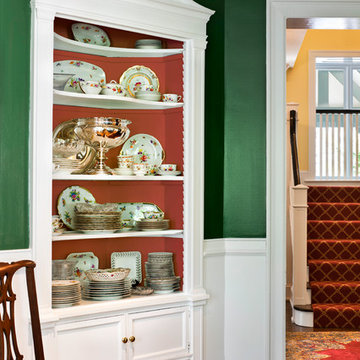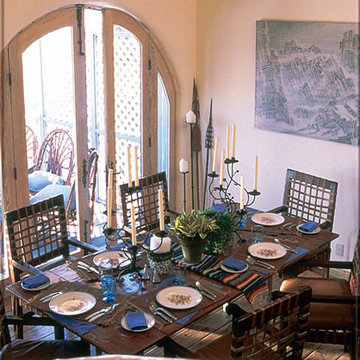Dining Room Ideas
Refine by:
Budget
Sort by:Popular Today
6121 - 6140 of 1,059,559 photos
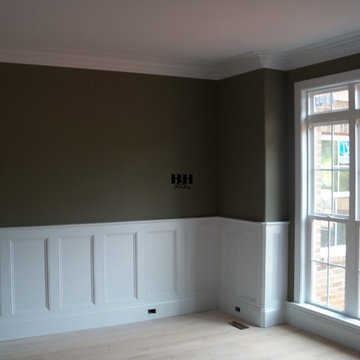
New residential interior by H & H Painting (www.hnhpainting.net)
Enclosed dining room - traditional light wood floor enclosed dining room idea in Other with beige walls
Enclosed dining room - traditional light wood floor enclosed dining room idea in Other with beige walls
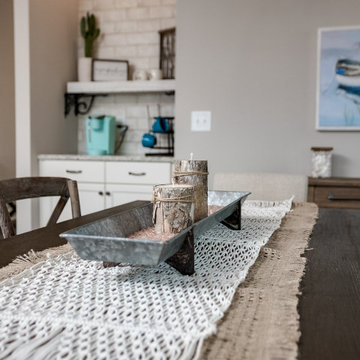
Wood ceiling, built in pantry nook/coffee bar with ceramic tile back splash, granite countertop and wood shelf
Dining room - craftsman dining room idea in Other
Dining room - craftsman dining room idea in Other
Find the right local pro for your project
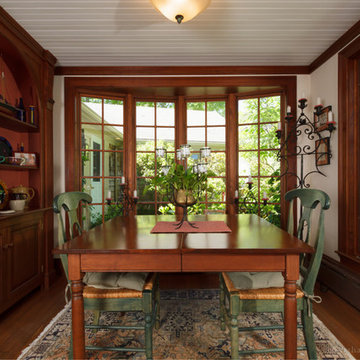
©2014 Nathan Varney
Dining room - eclectic dining room idea in Portland Maine
Dining room - eclectic dining room idea in Portland Maine
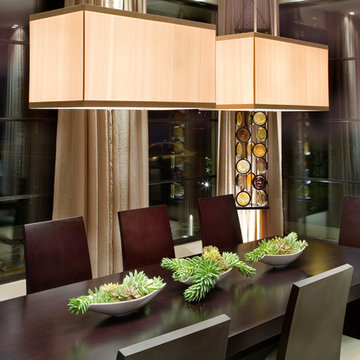
Amaryllis is almost beyond description; the entire back of the home opens seamlessly to a gigantic covered entertainment lanai and can only be described as a visual testament to the indoor/outdoor aesthetic which is commonly a part of our designs. This home includes four bedrooms, six full bathrooms, and two half bathrooms. Additional features include a theatre room, a separate private spa room near the swimming pool, a very large open kitchen, family room, and dining spaces that coupled with a huge master suite with adjacent flex space. The bedrooms and bathrooms upstairs flank a large entertaining space which seamlessly flows out to the second floor lounge balcony terrace. Outdoor entertaining will not be a problem in this home since almost every room on the first floor opens to the lanai and swimming pool. 4,516 square feet of air conditioned space is enveloped in the total square footage of 6,417 under roof area.
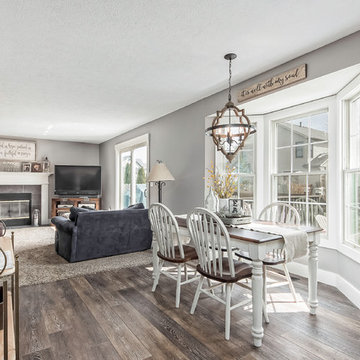
Sponsored
Sunbury, OH
J.Holderby - Renovations
Franklin County's Leading General Contractors - 2X Best of Houzz!
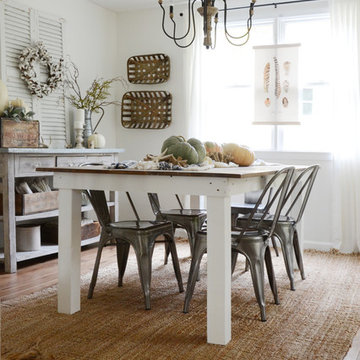
Photo: Design Fixation © 2016 Houzz
Dining room - shabby-chic style dining room idea in Boston
Dining room - shabby-chic style dining room idea in Boston
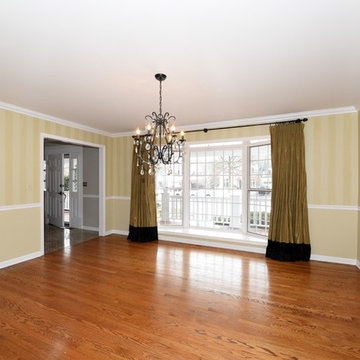
Dining room before renovation
Dining room - coastal dining room idea in Chicago
Dining room - coastal dining room idea in Chicago

Great room - huge country brown floor, dark wood floor, exposed beam, vaulted ceiling, wood ceiling and shiplap wall great room idea in Austin with green walls
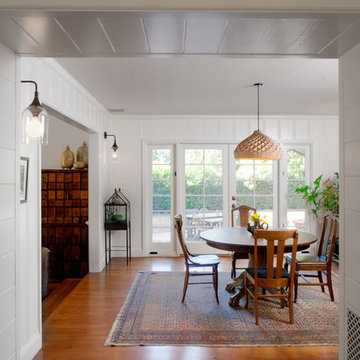
Lee Manning Photography
Kitchen/dining room combo - mid-sized cottage medium tone wood floor kitchen/dining room combo idea in Los Angeles with white walls
Kitchen/dining room combo - mid-sized cottage medium tone wood floor kitchen/dining room combo idea in Los Angeles with white walls
Dining Room Ideas
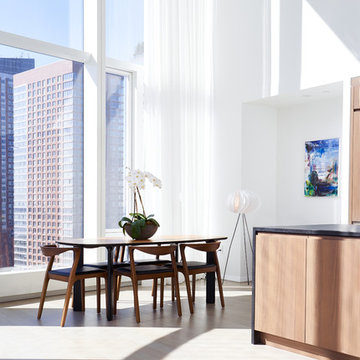
Sponsored
Columbus, OH

Authorized Dealer
Traditional Hardwood Floors LLC
Your Industry Leading Flooring Refinishers & Installers in Columbus
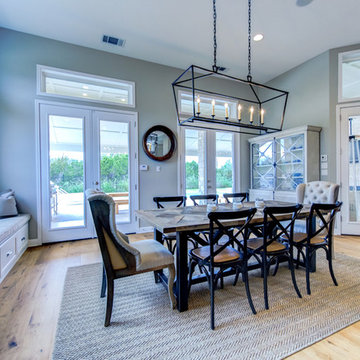
Example of a large farmhouse medium tone wood floor and beige floor kitchen/dining room combo design in Austin with gray walls and no fireplace
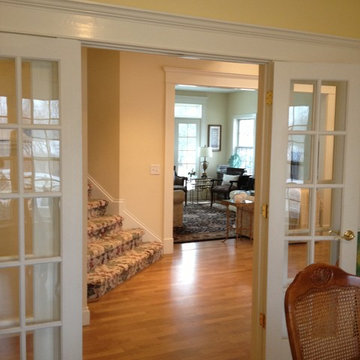
French doors in this dining room open to large foyer and living room.
Elegant dining room photo in Omaha
Elegant dining room photo in Omaha
307






