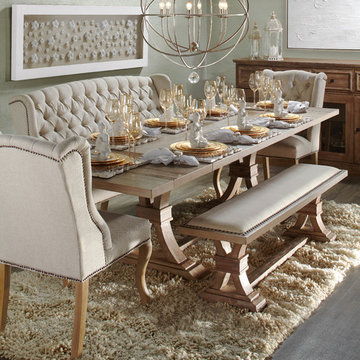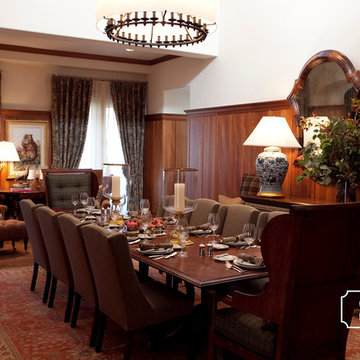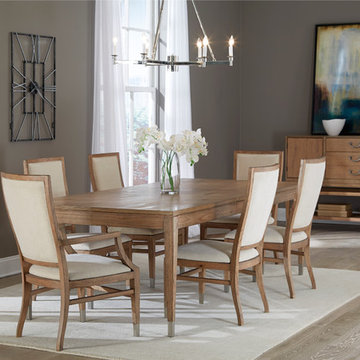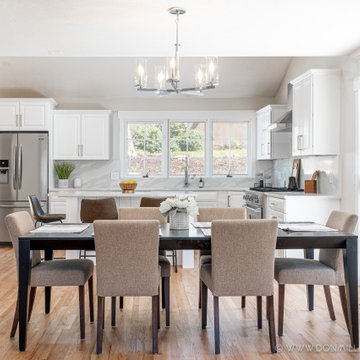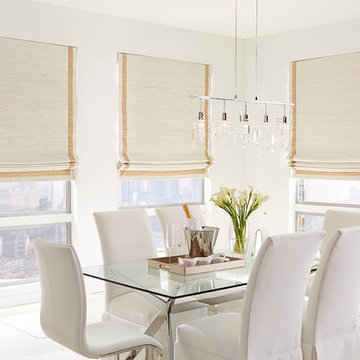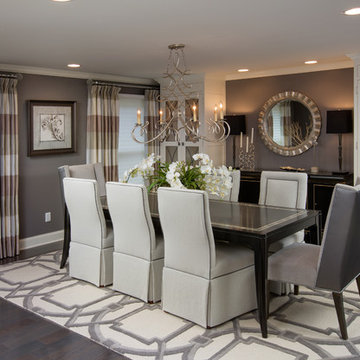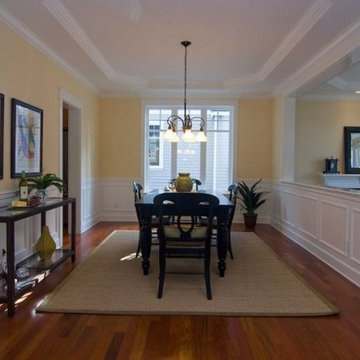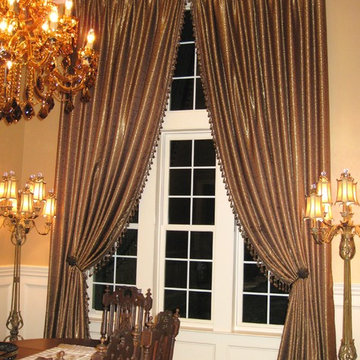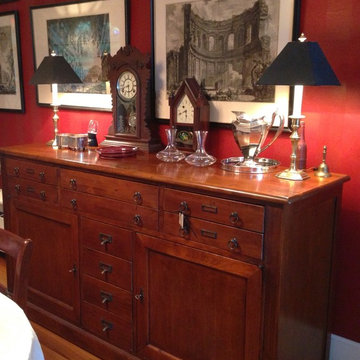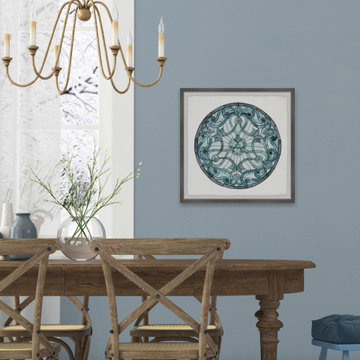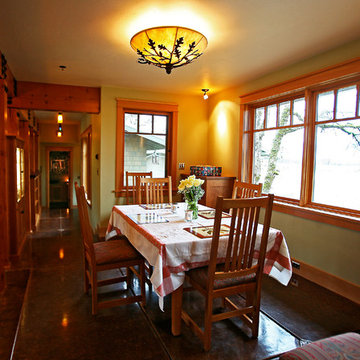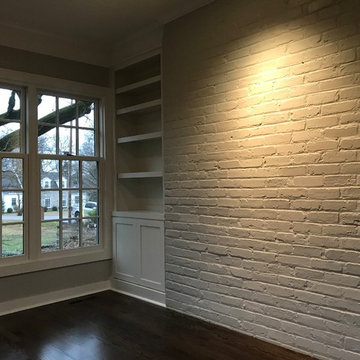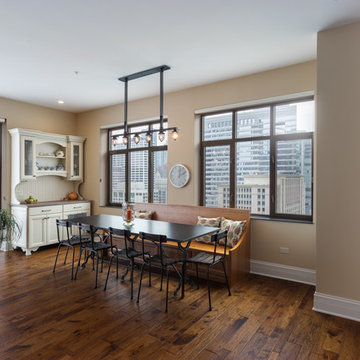Dining Room Ideas
Refine by:
Budget
Sort by:Popular Today
70581 - 70600 of 1,059,815 photos
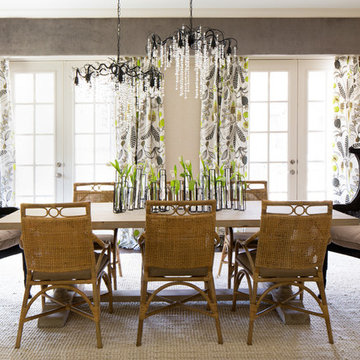
Photographer: Kimberly Murray
Large country carpeted and white floor dining room photo in Atlanta with beige walls
Large country carpeted and white floor dining room photo in Atlanta with beige walls
Find the right local pro for your project
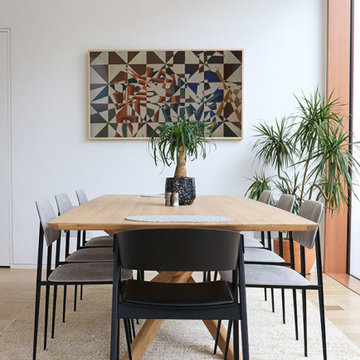
Inspiration for a mid-sized modern light wood floor kitchen/dining room combo remodel in Nashville with white walls
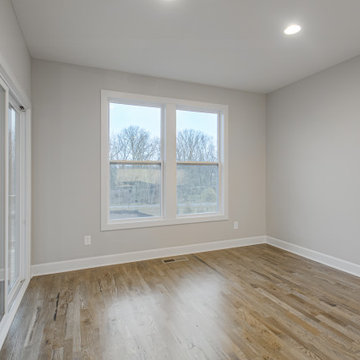
Example of a transitional medium tone wood floor and brown floor kitchen/dining room combo design in Kansas City with gray walls
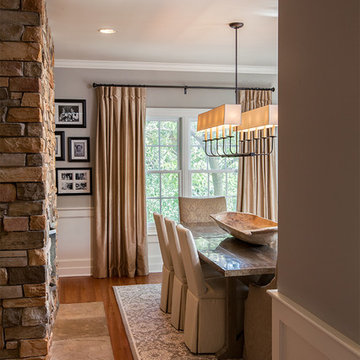
Marcel Page Photography
Example of a transitional dining room design in Chicago
Example of a transitional dining room design in Chicago
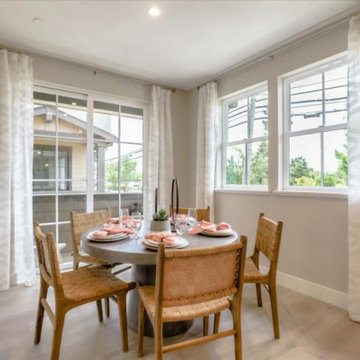
Montecito in Mountain View offers two collections of homes: the Marquetta features 52 three-story attached homes with 2-3 bedrooms and 2.5-3.5 baths between approximately 1,406-1,708 sq. ft. and the Thea features 31 Three-story attached homes with 3-4 bedrooms and 3.5 baths between approximately 1,614-1,893 sq. ft.
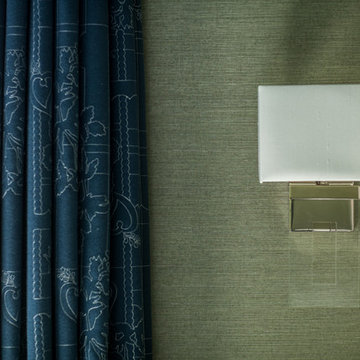
Lucite sconces flank the front window of the space. We wanted to gain general lighting but wanted a simple fixture which would not compete with the dramatic chandelier. The blue wool draperies with embroidered detail add an extra layer of texture.
Amy Aidinis Hirsch LLC

Sponsored
Over 300 locations across the U.S.
Schedule Your Free Consultation
Ferguson Bath, Kitchen & Lighting Gallery
Ferguson Bath, Kitchen & Lighting Gallery
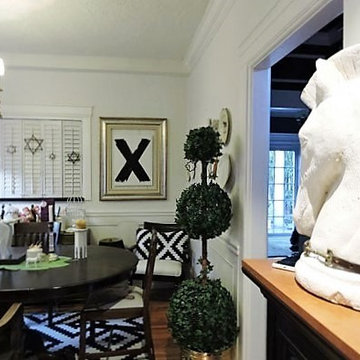
Marielle C.S. Photography
Inspiration for a transitional dark wood floor dining room remodel in Miami with white walls
Inspiration for a transitional dark wood floor dining room remodel in Miami with white walls
Dining Room Ideas

Sponsored
Over 300 locations across the U.S.
Schedule Your Free Consultation
Ferguson Bath, Kitchen & Lighting Gallery
Ferguson Bath, Kitchen & Lighting Gallery
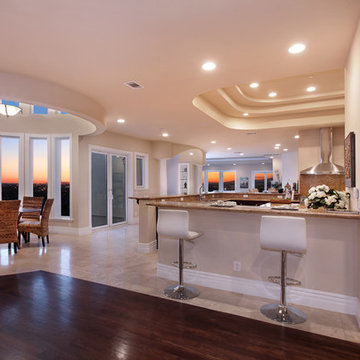
Vista Panorama - Canaday Group. For Private Tour call, Lee Ann Canaday (949)249-2424
Dining room photo in Orange County
Dining room photo in Orange County
3530






