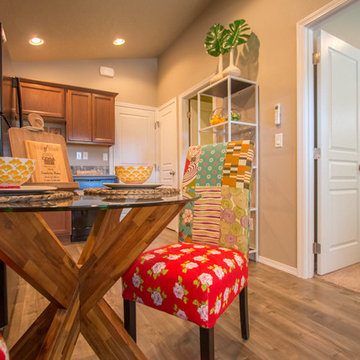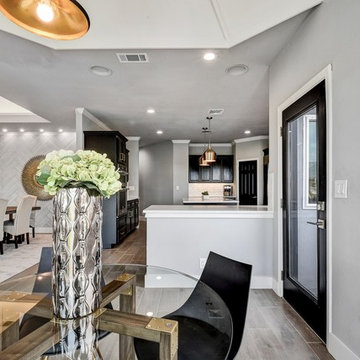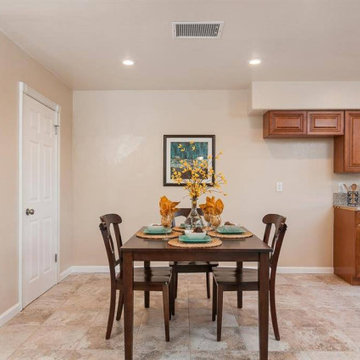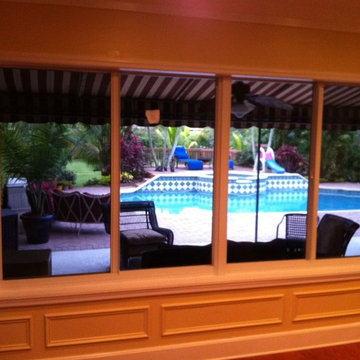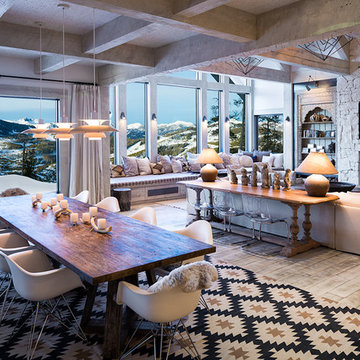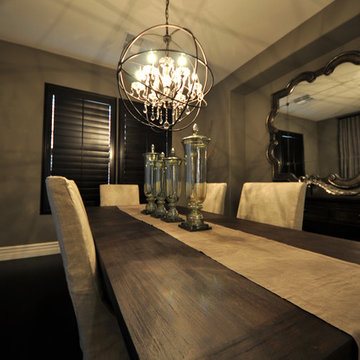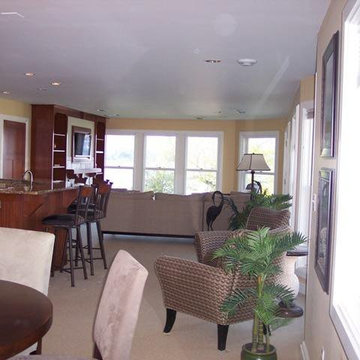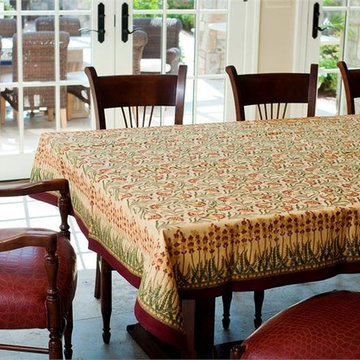Dining Room Ideas
Refine by:
Budget
Sort by:Popular Today
11581 - 11600 of 1,059,492 photos
Find the right local pro for your project
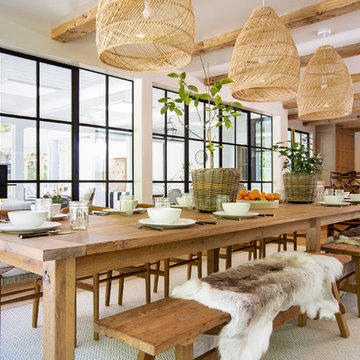
Kitchen/dining room combo - large cottage brown floor and medium tone wood floor kitchen/dining room combo idea in Other with white walls
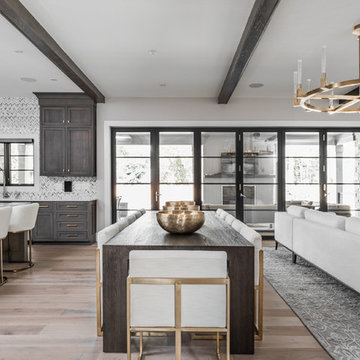
The goal in building this home was to create an exterior esthetic that elicits memories of a Tuscan Villa on a hillside and also incorporates a modern feel to the interior.
Modern aspects were achieved using an open staircase along with a 25' wide rear folding door. The addition of the folding door allows us to achieve a seamless feel between the interior and exterior of the house. Such creates a versatile entertaining area that increases the capacity to comfortably entertain guests.
The outdoor living space with covered porch is another unique feature of the house. The porch has a fireplace plus heaters in the ceiling which allow one to entertain guests regardless of the temperature. The zero edge pool provides an absolutely beautiful backdrop—currently, it is the only one made in Indiana. Lastly, the master bathroom shower has a 2' x 3' shower head for the ultimate waterfall effect. This house is unique both outside and in.
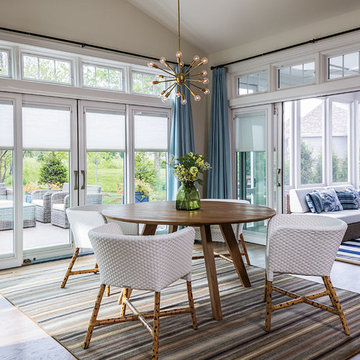
Mid-sized trendy medium tone wood floor and brown floor kitchen/dining room combo photo in Other with beige walls and no fireplace
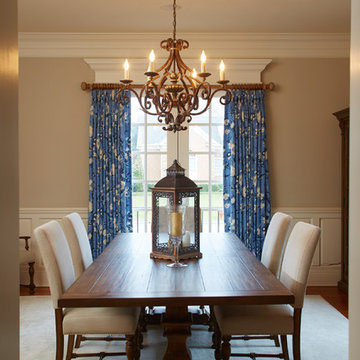
Sponsored
London, OH
Fine Designs & Interiors, Ltd.
Columbus Leading Interior Designer - Best of Houzz 2014-2022
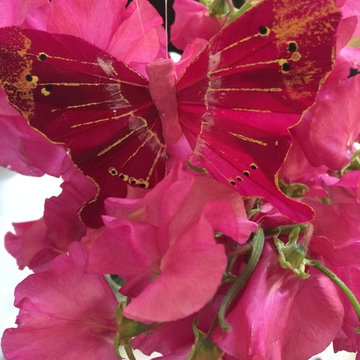
Take a look at our latest event! We paired delicate pastel colors with lilac and periwinkle tablecloths on white table runners to create a fun upscale tea party. We added our "Special" touch with butterflies and and ladybugs scattered along the table tops. Our floor arrangements brightened the room with a mix of calla lilies, tulips, gladiolus, pussy willow, and fairly lights.
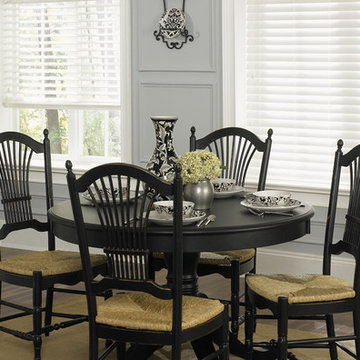
Bali 2 1/2" Wood Blinds with Standard Valance: Coconut 7630
Dining room - traditional dining room idea in Other with gray walls
Dining room - traditional dining room idea in Other with gray walls
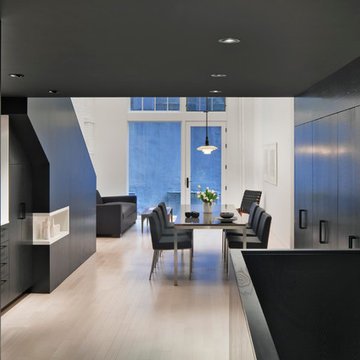
Eduard Hueber / ArchPhoto, Inc.
Dining room - modern dining room idea in New York
Dining room - modern dining room idea in New York

With adjacent neighbors within a fairly dense section of Paradise Valley, Arizona, C.P. Drewett sought to provide a tranquil retreat for a new-to-the-Valley surgeon and his family who were seeking the modernism they loved though had never lived in. With a goal of consuming all possible site lines and views while maintaining autonomy, a portion of the house — including the entry, office, and master bedroom wing — is subterranean. This subterranean nature of the home provides interior grandeur for guests but offers a welcoming and humble approach, fully satisfying the clients requests.
While the lot has an east-west orientation, the home was designed to capture mainly north and south light which is more desirable and soothing. The architecture’s interior loftiness is created with overlapping, undulating planes of plaster, glass, and steel. The woven nature of horizontal planes throughout the living spaces provides an uplifting sense, inviting a symphony of light to enter the space. The more voluminous public spaces are comprised of stone-clad massing elements which convert into a desert pavilion embracing the outdoor spaces. Every room opens to exterior spaces providing a dramatic embrace of home to natural environment.
Grand Award winner for Best Interior Design of a Custom Home
The material palette began with a rich, tonal, large-format Quartzite stone cladding. The stone’s tones gaveforth the rest of the material palette including a champagne-colored metal fascia, a tonal stucco system, and ceilings clad with hemlock, a tight-grained but softer wood that was tonally perfect with the rest of the materials. The interior case goods and wood-wrapped openings further contribute to the tonal harmony of architecture and materials.
Grand Award Winner for Best Indoor Outdoor Lifestyle for a Home This award-winning project was recognized at the 2020 Gold Nugget Awards with two Grand Awards, one for Best Indoor/Outdoor Lifestyle for a Home, and another for Best Interior Design of a One of a Kind or Custom Home.
At the 2020 Design Excellence Awards and Gala presented by ASID AZ North, Ownby Design received five awards for Tonal Harmony. The project was recognized for 1st place – Bathroom; 3rd place – Furniture; 1st place – Kitchen; 1st place – Outdoor Living; and 2nd place – Residence over 6,000 square ft. Congratulations to Claire Ownby, Kalysha Manzo, and the entire Ownby Design team.
Tonal Harmony was also featured on the cover of the July/August 2020 issue of Luxe Interiors + Design and received a 14-page editorial feature entitled “A Place in the Sun” within the magazine.
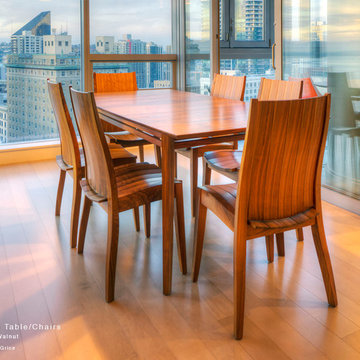
Florian Dining Table, by Robert Spangler.
Table $4,800.00, Chairs $1450 each.
78 × 42 × 30"h.
Walnut.
The Florian table uses a curved and tapered leg that is set at 45 degrees to the base. The rail is split into two sections, a larger part above and a smaller below with a negative space between the two. The top has a slight curve along the length of the table. This is an expandable top with a 19" self-storing leaf that folds into the base of the table.
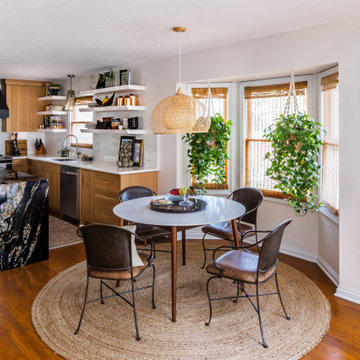
Sponsored
Westerville, OH
Fresh Pointe Studio
Industry Leading Interior Designers & Decorators | Delaware County, OH
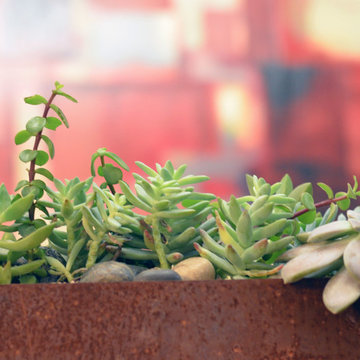
Succulent for dining room table.
Example of a cottage dining room design in Austin
Example of a cottage dining room design in Austin
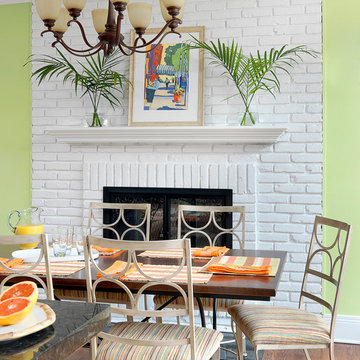
Alise O'Brien Photography
Inspiration for a large coastal medium tone wood floor kitchen/dining room combo remodel in Other with green walls, a brick fireplace and a standard fireplace
Inspiration for a large coastal medium tone wood floor kitchen/dining room combo remodel in Other with green walls, a brick fireplace and a standard fireplace
Dining Room Ideas
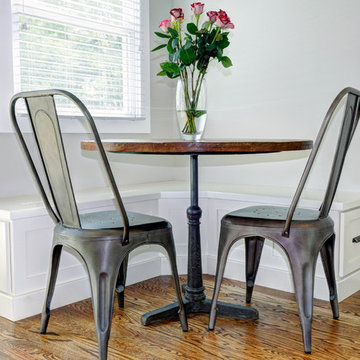
Sponsored
Columbus, OH
Dave Fox Design Build Remodelers
Columbus Area's Luxury Design Build Firm | 17x Best of Houzz Winner!
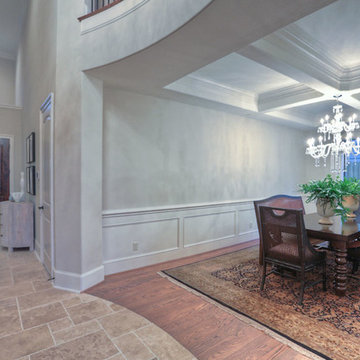
Open to the two story foyer, the dining room features a coffered ceiling, a crystal chandelier that compliments chandelier in foyer, chair moulding and hard wood flooring.
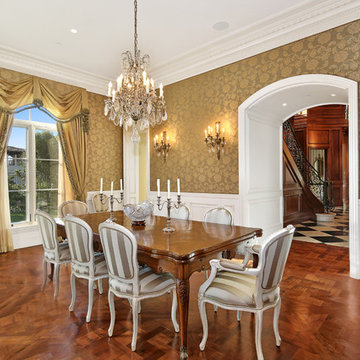
Example of a large classic medium tone wood floor and brown floor enclosed dining room design in Orange County with metallic walls
580






