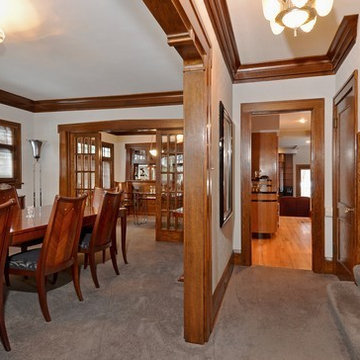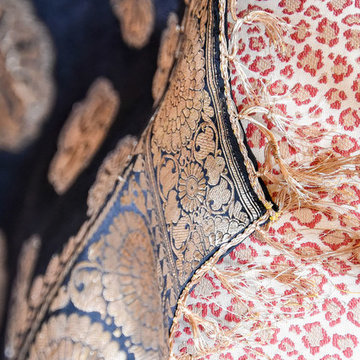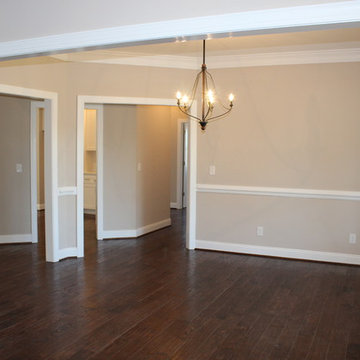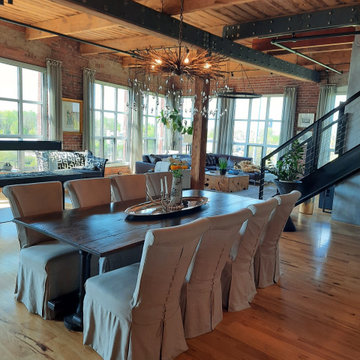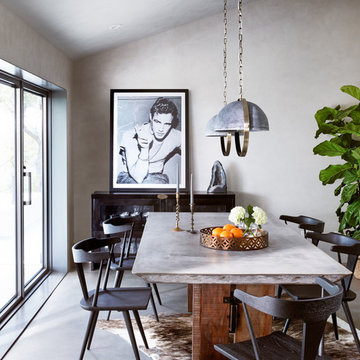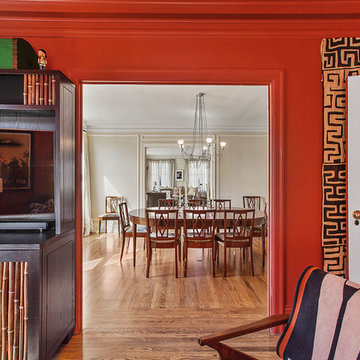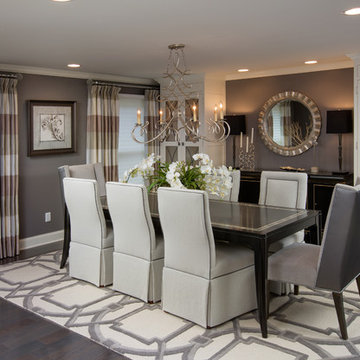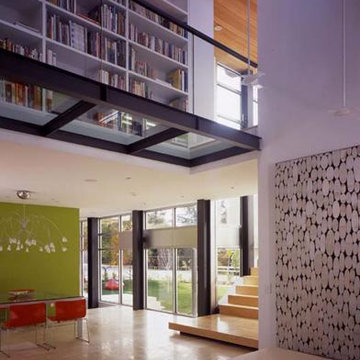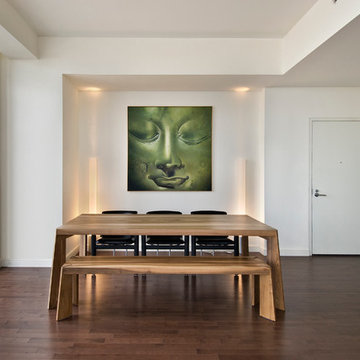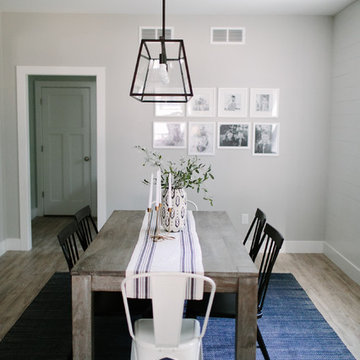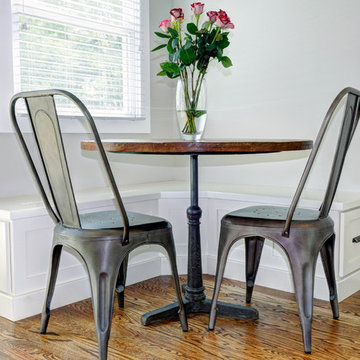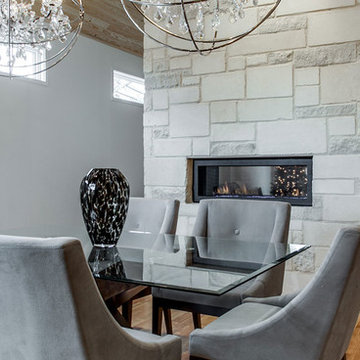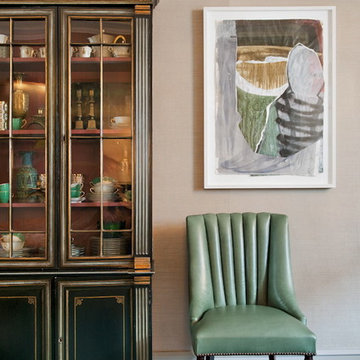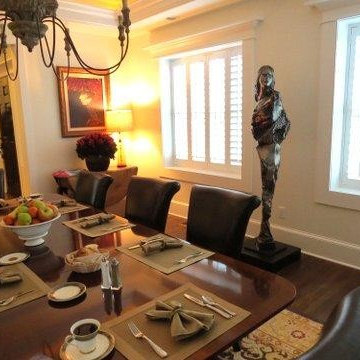Dining Room Ideas
Refine by:
Budget
Sort by:Popular Today
14021 - 14040 of 1,059,824 photos
Find the right local pro for your project
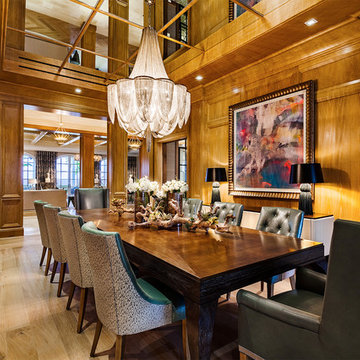
New 2-story residence with additional 9-car garage, exercise room, enoteca and wine cellar below grade. Detached 2-story guest house and 2 swimming pools.
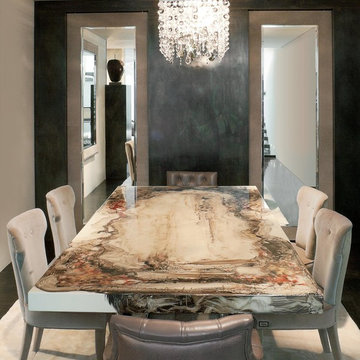
Exclusive painted wooden table in Art Deco style. Made in Italy
Minimalist dining room photo in Miami
Minimalist dining room photo in Miami
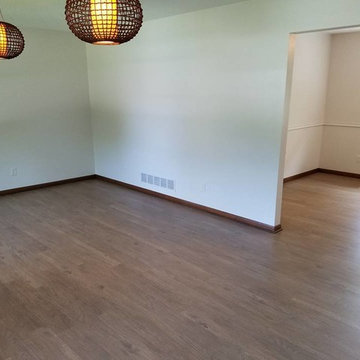
Example of a mid-sized transitional medium tone wood floor enclosed dining room design in Chicago with white walls and no fireplace
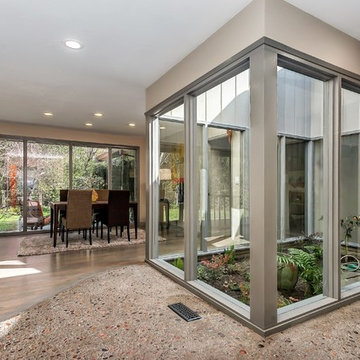
Tour Factory
Great room - mid-sized 1950s medium tone wood floor great room idea in San Francisco with beige walls and no fireplace
Great room - mid-sized 1950s medium tone wood floor great room idea in San Francisco with beige walls and no fireplace
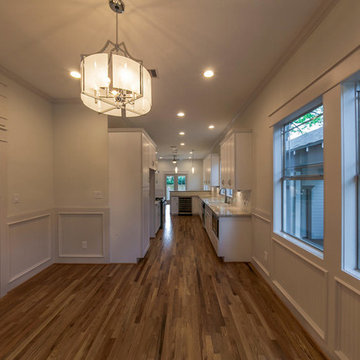
Mid-sized arts and crafts light wood floor great room photo in Houston with white walls

This grand 2-story home with first-floor owner’s suite includes a 3-car garage with spacious mudroom entry complete with built-in lockers. A stamped concrete walkway leads to the inviting front porch. Double doors open to the foyer with beautiful hardwood flooring that flows throughout the main living areas on the 1st floor. Sophisticated details throughout the home include lofty 10’ ceilings on the first floor and farmhouse door and window trim and baseboard. To the front of the home is the formal dining room featuring craftsman style wainscoting with chair rail and elegant tray ceiling. Decorative wooden beams adorn the ceiling in the kitchen, sitting area, and the breakfast area. The well-appointed kitchen features stainless steel appliances, attractive cabinetry with decorative crown molding, Hanstone countertops with tile backsplash, and an island with Cambria countertop. The breakfast area provides access to the spacious covered patio. A see-thru, stone surround fireplace connects the breakfast area and the airy living room. The owner’s suite, tucked to the back of the home, features a tray ceiling, stylish shiplap accent wall, and an expansive closet with custom shelving. The owner’s bathroom with cathedral ceiling includes a freestanding tub and custom tile shower. Additional rooms include a study with cathedral ceiling and rustic barn wood accent wall and a convenient bonus room for additional flexible living space. The 2nd floor boasts 3 additional bedrooms, 2 full bathrooms, and a loft that overlooks the living room.
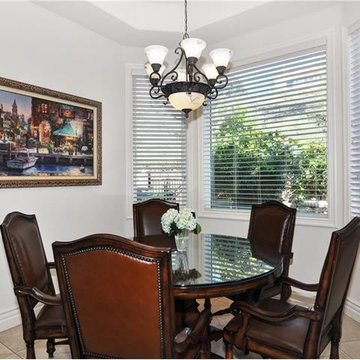
3006 Eminencia Del Sur, San Clemente - Canaday Group
949.249.2424
Dining room - dining room idea in Orange County
Dining room - dining room idea in Orange County
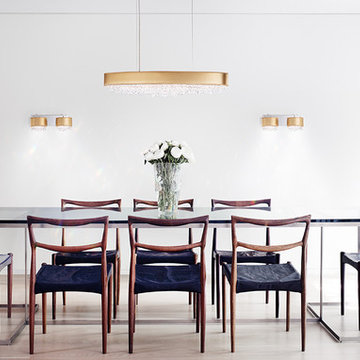
From the pure curved shade of a chandelier erupts a dense shower of crystals, a shower of meteors casting a gentle light. Eclyptix channels the great circle of the sun’s path among the stars, projecting this great astral phenomenon into your space.
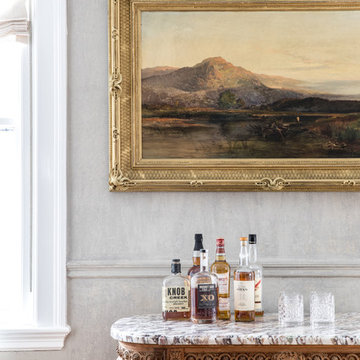
Erin Little Photography
Transitional dining room photo in Portland Maine
Transitional dining room photo in Portland Maine
Dining Room Ideas
702






