Dining Photos
Refine by:
Budget
Sort by:Popular Today
141 - 160 of 2,996 photos
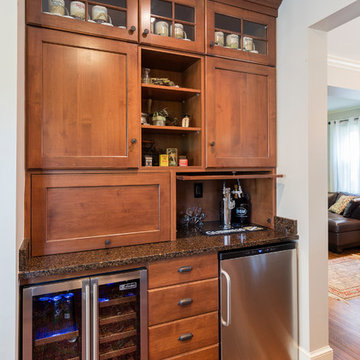
John Tsantes
Kitchen/dining room combo - mid-sized contemporary medium tone wood floor kitchen/dining room combo idea in DC Metro with gray walls, a standard fireplace and a brick fireplace
Kitchen/dining room combo - mid-sized contemporary medium tone wood floor kitchen/dining room combo idea in DC Metro with gray walls, a standard fireplace and a brick fireplace
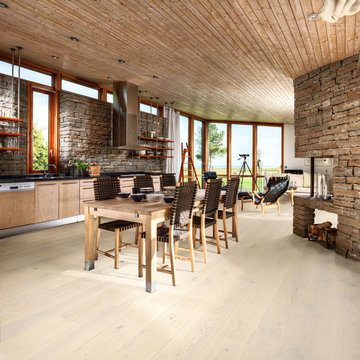
Color: Bayside Oak Hilo
Example of a mid-sized arts and crafts medium tone wood floor great room design in Chicago with brown walls, a brick fireplace and a two-sided fireplace
Example of a mid-sized arts and crafts medium tone wood floor great room design in Chicago with brown walls, a brick fireplace and a two-sided fireplace
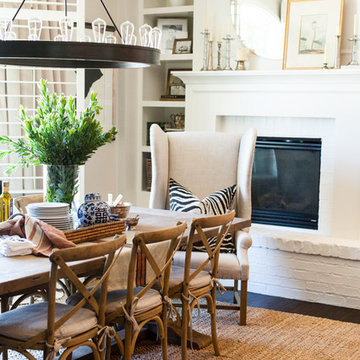
Cabinetry by Sollid Cabinets
Photo by Ace and Whim
Kitchen/dining room combo - mid-sized transitional dark wood floor and brown floor kitchen/dining room combo idea in Salt Lake City with beige walls, a ribbon fireplace and a brick fireplace
Kitchen/dining room combo - mid-sized transitional dark wood floor and brown floor kitchen/dining room combo idea in Salt Lake City with beige walls, a ribbon fireplace and a brick fireplace
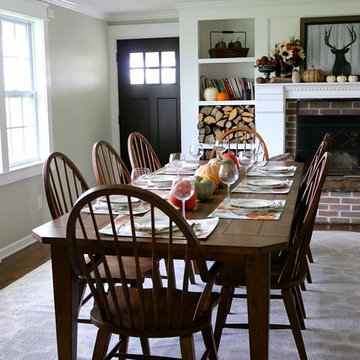
The Colebrook 7-piece dining set embodies casual design at its finest. The plank tabletop and rustic oak finish have a country chic look that's enhanced by the bowed, spindle-back chair design. Plus, the two extension leaves make it easy to accommodate guests or large family dinners.
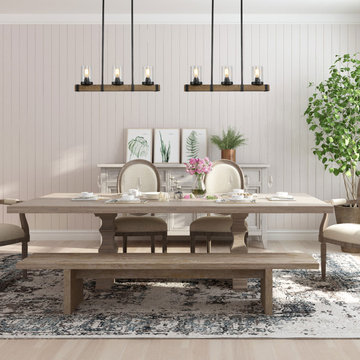
This piece features three lights with seeded glass shades attached to a single bar. It is suitable farmhouse perfection for Indoor Lighting including Dinning room, Living Room, Kitchen, Loft, Basement, Cafe, Bar, Club, Restaurant, Library and so on.
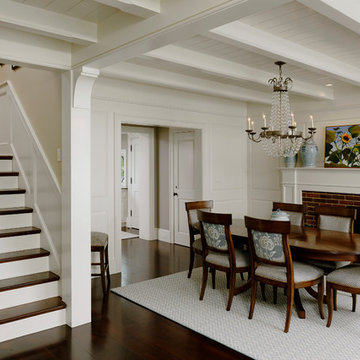
This home on the Eastern Shore of Maryland began as a modest 1927 home with a central hall plan. Renovations included reversing the kitchen and dining room layout , adding a large central island and hood to anchor the center of the kitchen. The island has a walnut counter encircling the working island and accommodates additional seating. The main sink looks out to the north with beautiful water views. The southwest bay window affords a seating area with built-in bookshelves adjoining the breakfast room while the one in the kitchen provides for the secondary sink and clean-up area. By capturing the additional depth in the bay window, a large TV is concealed below the countertop and can emerge with a press of a button or retract out of sight to enjoy views of the water.
A separate butler's pantry and wine bar were designed adjoining the breakfast room. The original fireplace was retained and became the center of the large Breakfast Room. Wood paneling lines the Breakfast Room which helps to integrate the new kitchen and the adjoining spaces into a coherent whole, all accessible from the informal entry.
This was a highly collaborative project with Jennifer Gilmer Kitchen and Bath LTD of Chevy Chase, MD.
Bob Narod, Photographer, LLC
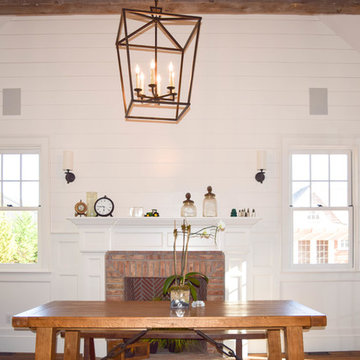
Ally Young
Inspiration for a large country medium tone wood floor kitchen/dining room combo remodel in New York with white walls, a standard fireplace and a brick fireplace
Inspiration for a large country medium tone wood floor kitchen/dining room combo remodel in New York with white walls, a standard fireplace and a brick fireplace
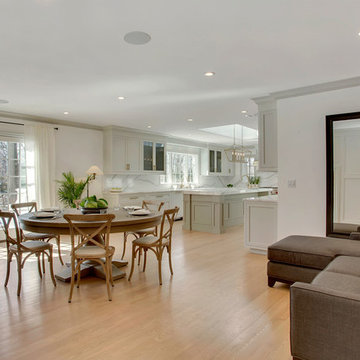
The large great room of this updated 1940's Custom Cape Ranch features a U-shaped kitchen with a large center island and white marble-patterned backsplash and countertops, a dining area, and a small living area. A large skylight above the island and large French windows bring plenty of light into the space, brightening the white recessed panel cabinets. The living/dining area of the great room features an original red brick fireplace with the original wainscot paneling that, along with other Traditional features were kept to balance the contemporary renovations resulting in a Transitional style throughout the home. Finally, there is a butlers pantry / serving area with built-in wine storage and cabinets to match the kitchen.
Architect: T.J. Costello - Hierarchy Architecture + Design, PLLC
Interior Designer: Helena Clunies-Ross
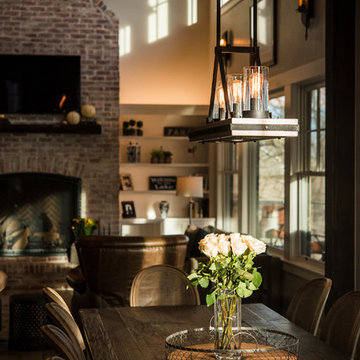
Great room - mid-sized rustic light wood floor and beige floor great room idea in Denver with gray walls, a standard fireplace and a brick fireplace

Large mid-century modern ceramic tile and beige floor great room photo in Seattle with beige walls, a corner fireplace and a brick fireplace

The dining room and kitchen flow seamlessly in this mid-century home. The white walls and countertops create visual space while the beautiful white oak cabinets provide abundant storage. Both the exposed wood ceiling and oak floors were existing, we refinished them and color matched new trim as needed.
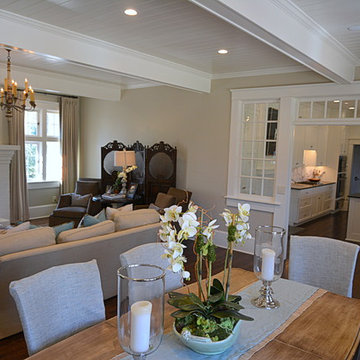
Wright Design is proud to have been involved in this project, which won a 2016 Preservation Award for Outstanding Rehabilitation from that Athens-Clarke Heritage Foundation. Our goal in restoring this classic cottage was to maintain the architectural integrity of the original structure, while updating the floor plans to reflect a modern lifestyle and refreshing the exterior materials and palette.
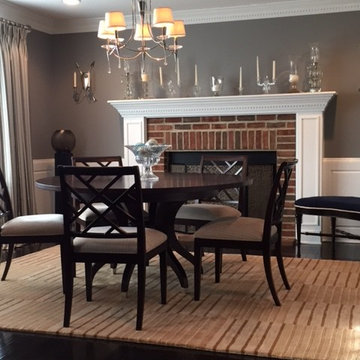
This dining room was painted in a deep gray with lots of white trim and wood panel. The striped silk drapes are hung from silver metal rings on a matching rod with glass finials. The light fixture is finish in silver with silk shades. The oil painting is framed in burnished gold . The table and chairs are from Ethan Allen collection and server doubles as wine storage and is from Create and Barrel. The wool rug is in a geometric pattern and is tones or wheat and bronze.
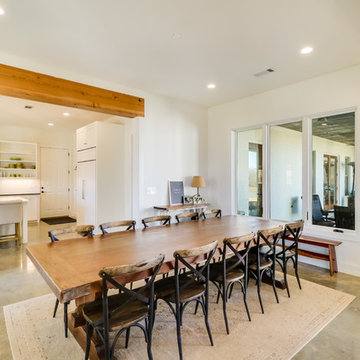
Great room - large country concrete floor and gray floor great room idea in Jackson with white walls, a standard fireplace and a brick fireplace
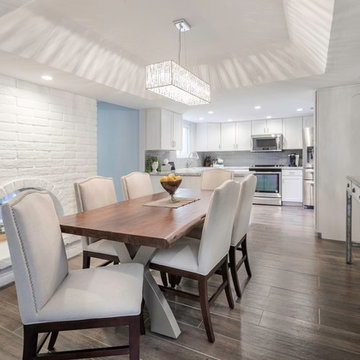
An inviting and comfortable eating area gets a dose of glamour with this antique mirrored console table and mirror. Photography by Brian Bossert Photography.
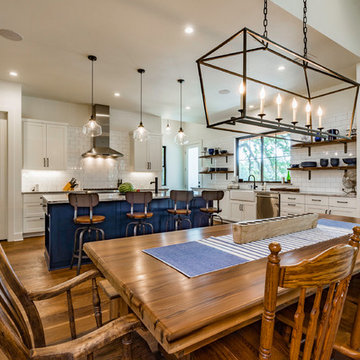
Mark Adams
Example of a mid-sized cottage medium tone wood floor and brown floor great room design in Austin with white walls, a standard fireplace and a brick fireplace
Example of a mid-sized cottage medium tone wood floor and brown floor great room design in Austin with white walls, a standard fireplace and a brick fireplace
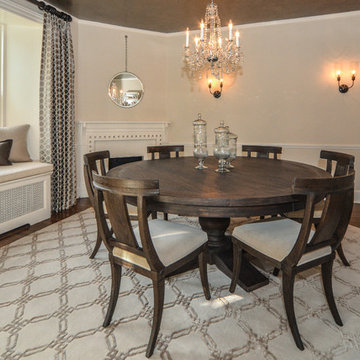
Enclosed dining room - mid-sized transitional medium tone wood floor enclosed dining room idea in New York with beige walls, a corner fireplace and a brick fireplace
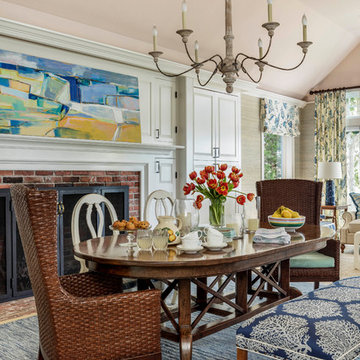
When this 6,000-square-foot vacation home suffered water damage in its family room, the homeowners decided it was time to update the interiors at large. They wanted an elegant, sophisticated, and comfortable style that served their lives but also required a design that would preserve and enhance various existing details.
To begin, we focused on the timeless and most interesting aspects of the existing design. Details such as Spanish tile floors in the entry and kitchen were kept, as were the dining room's spirited marine-blue combed walls, which were refinished to add even more depth. A beloved lacquered linen coffee table was also incorporated into the great room's updated design.
To modernize the interior, we looked to the home's gorgeous water views, bringing in colors and textures that related to sand, sea, and sky. In the great room, for example, textured wall coverings, nubby linen, woven chairs, and a custom mosaic backsplash all refer to the natural colors and textures just outside. Likewise, a rose garden outside the master bedroom and study informed color selections there. We updated lighting and plumbing fixtures and added a mix of antique and new furnishings.
In the great room, seating and tables were specified to fit multiple configurations – the sofa can be moved to a window bay to maximize summer views, for example, but can easily be moved by the fireplace during chillier months.
Project designed by Boston interior design Dane Austin Design. Dane serves Boston, Cambridge, Hingham, Cohasset, Newton, Weston, Lexington, Concord, Dover, Andover, Gloucester, as well as surrounding areas.
For more about Dane Austin Design, click here: https://daneaustindesign.com/
To learn more about this project, click here:
https://daneaustindesign.com/oyster-harbors-estate
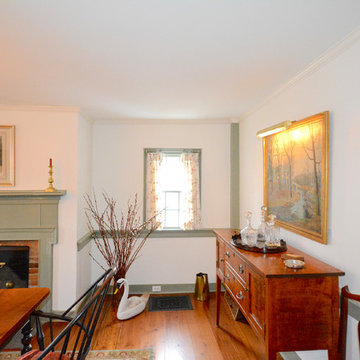
Traditional early American dining room in historic New England village residence. Photo credit: Emily Curtis-Murphy.
Enclosed dining room - mid-sized farmhouse medium tone wood floor enclosed dining room idea in New York with white walls, a standard fireplace and a brick fireplace
Enclosed dining room - mid-sized farmhouse medium tone wood floor enclosed dining room idea in New York with white walls, a standard fireplace and a brick fireplace
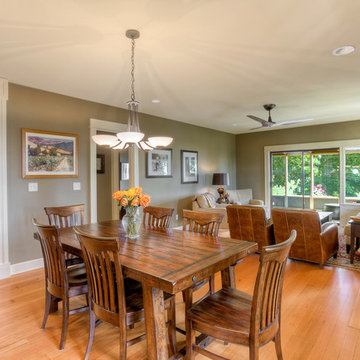
The living room and dining room are connected, allowing people to move freely.
Inspiration for a large craftsman light wood floor great room remodel in Seattle with green walls, a standard fireplace and a brick fireplace
Inspiration for a large craftsman light wood floor great room remodel in Seattle with green walls, a standard fireplace and a brick fireplace
8





