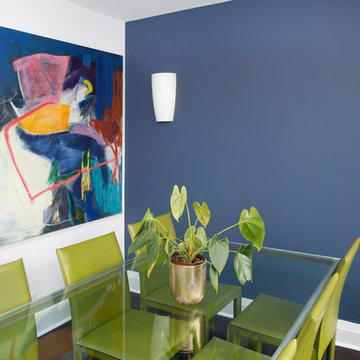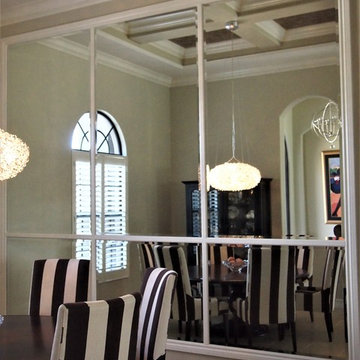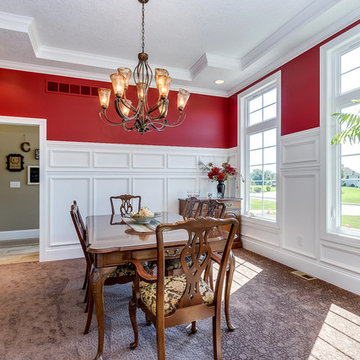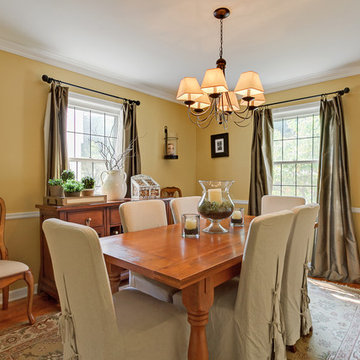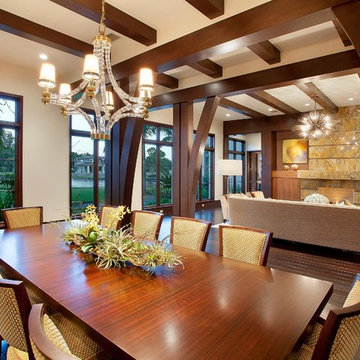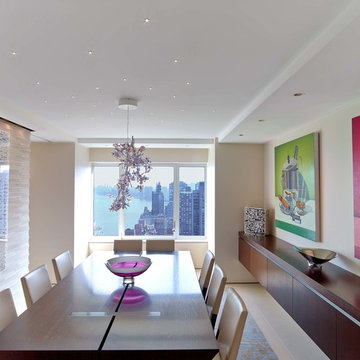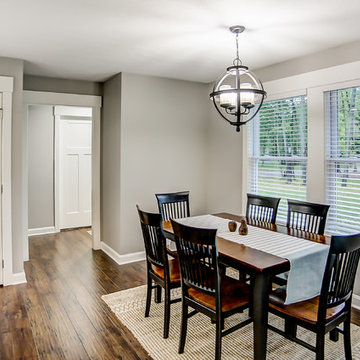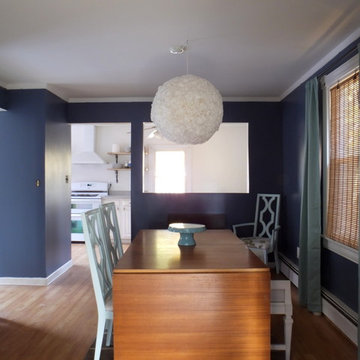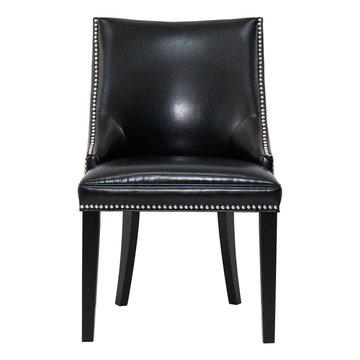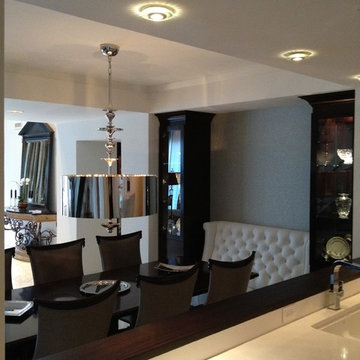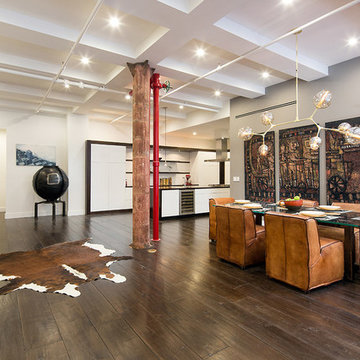Dining Room Ideas
Refine by:
Budget
Sort by:Popular Today
9581 - 9600 of 1,059,329 photos
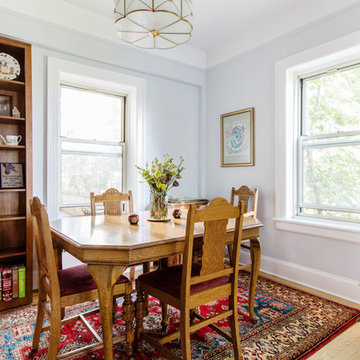
Jiaxin Miao Studio
Dining room - traditional light wood floor and beige floor dining room idea in New York with gray walls
Dining room - traditional light wood floor and beige floor dining room idea in New York with gray walls

These lovely dining chairs have a sturdy wood frame construction and are hand woven with Kubu grey rattan, which has now become our most popular weave. Seat cushion is included as shown.
Item Code:
ALF11-KUBU-S/2
Dimensions: W 20.8" x H 35.40" x D 24"
Port of Origin: Indonesia
Materials Primary: Wood
Materials Secondary: Rattan
Find the right local pro for your project
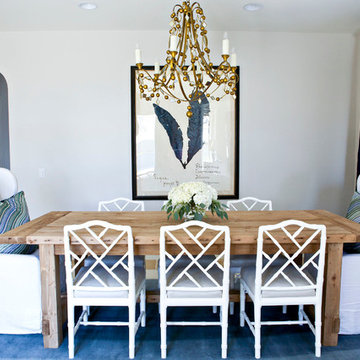
Example of a mid-sized transitional enclosed dining room design in Orange County with no fireplace
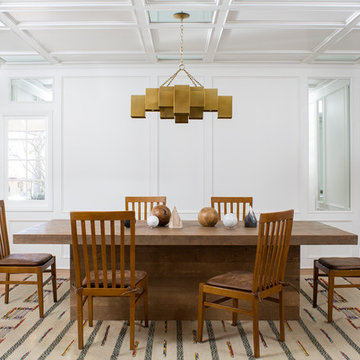
Meghan Bob Photography
Mid-sized transitional light wood floor and brown floor enclosed dining room photo in Los Angeles with white walls and no fireplace
Mid-sized transitional light wood floor and brown floor enclosed dining room photo in Los Angeles with white walls and no fireplace
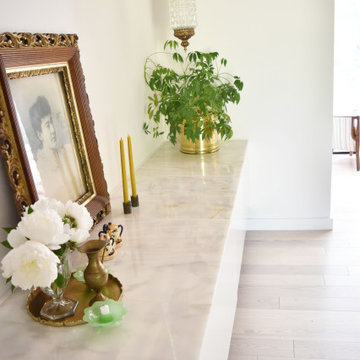
The 'built in' credenza was made with IKEA cabinets. It was topped with large format marble tiles from The Tile Shop. The result is a very luxe look for an affordable price.

Sponsored
Columbus, OH
Dave Fox Design Build Remodelers
Columbus Area's Luxury Design Build Firm | 17x Best of Houzz Winner!

The owners of this beautiful historic farmhouse had been painstakingly restoring it bit by bit. One of the last items on their list was to create a wrap-around front porch to create a more distinct and obvious entrance to the front of their home.
Aside from the functional reasons for the new porch, our client also had very specific ideas for its design. She wanted to recreate her grandmother’s porch so that she could carry on the same wonderful traditions with her own grandchildren someday.
Key requirements for this front porch remodel included:
- Creating a seamless connection to the main house.
- A floorplan with areas for dining, reading, having coffee and playing games.
- Respecting and maintaining the historic details of the home and making sure the addition felt authentic.
Upon entering, you will notice the authentic real pine porch decking.
Real windows were used instead of three season porch windows which also have molding around them to match the existing home’s windows.
The left wing of the porch includes a dining area and a game and craft space.
Ceiling fans provide light and additional comfort in the summer months. Iron wall sconces supply additional lighting throughout.
Exposed rafters with hidden fasteners were used in the ceiling.
Handmade shiplap graces the walls.
On the left side of the front porch, a reading area enjoys plenty of natural light from the windows.
The new porch blends perfectly with the existing home much nicer front facade. There is a clear front entrance to the home, where previously guests weren’t sure where to enter.
We successfully created a place for the client to enjoy with her future grandchildren that’s filled with nostalgic nods to the memories she made with her own grandmother.
"We have had many people who asked us what changed on the house but did not know what we did. When we told them we put the porch on, all of them made the statement that they did not notice it was a new addition and fit into the house perfectly.”
– Homeowner
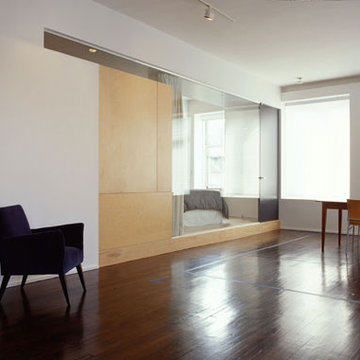
Delmonico-Washburn Residence location: New York, NY size: 2,000 s.f. date: 2001 contact: Mary Delmonico The Delmonico-Washburn Residence is a renovation of a 2000 square foot loft in Lower Manhattan. The renovation focused on the creation of inventive forms and moving walls in order to create a dynamic living space for a young couple and their daughters. The space is long in the north-south direction, in an existing building on East 4th Street.
Dining Room Ideas
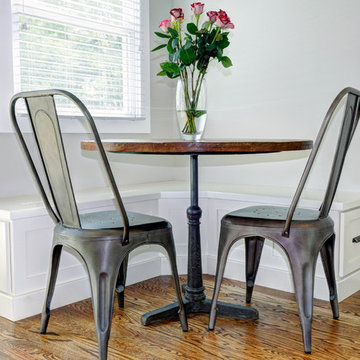
Sponsored
Columbus, OH
Dave Fox Design Build Remodelers
Columbus Area's Luxury Design Build Firm | 17x Best of Houzz Winner!
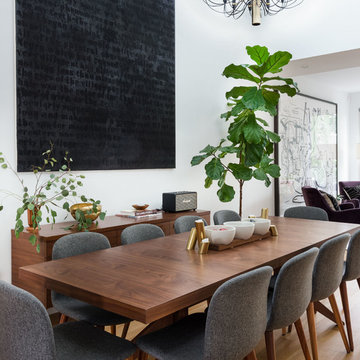
A little greenery goes a long way! Here, the tall fiddle-leaf fig tree next to the client's monumental painting was the perfect antidote to an otherwise gaping white space. Shiny brass accents complement the warm walnut finishes throughout. Photo by Claire Esparros.
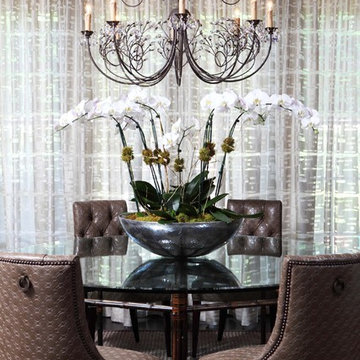
Example of a large eclectic dark wood floor enclosed dining room design in Orlando with white walls
480






