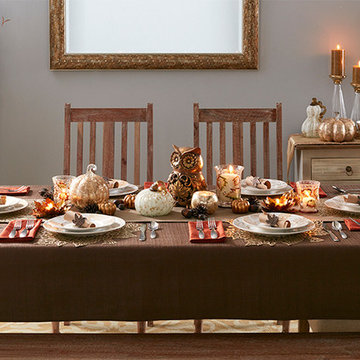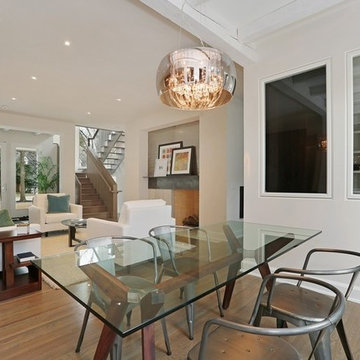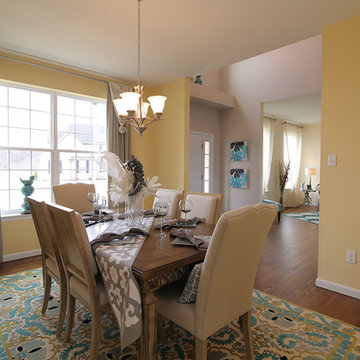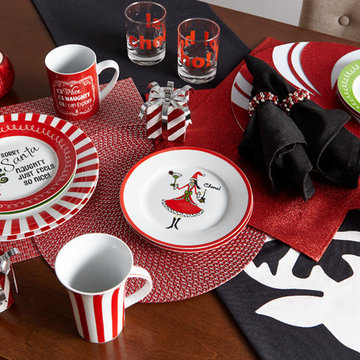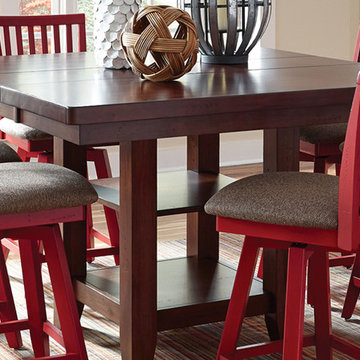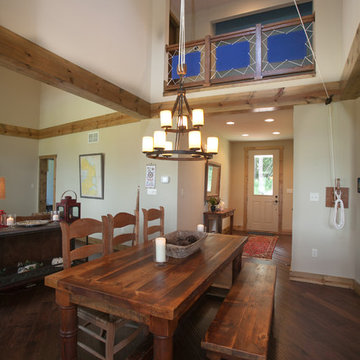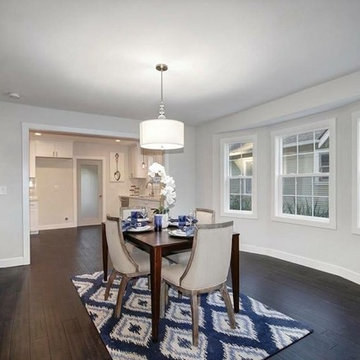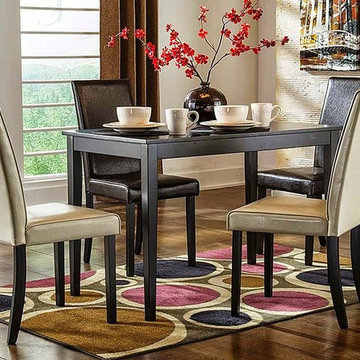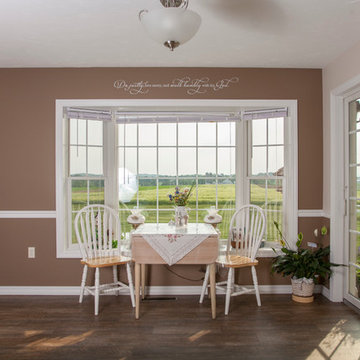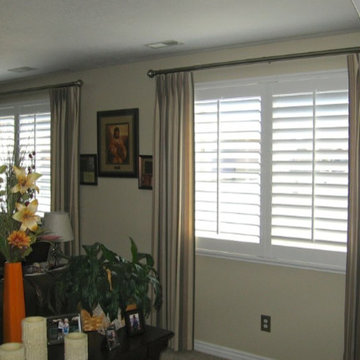Dining Room Ideas
Refine by:
Budget
Sort by:Popular Today
56141 - 56160 of 1,059,331 photos
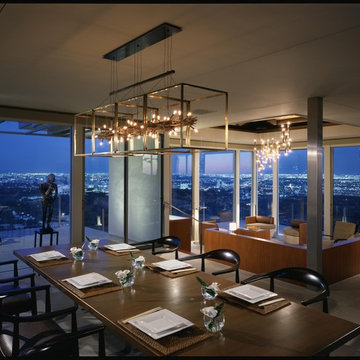
Photo Credit: Erhardt Pfeiffer
Example of a minimalist limestone floor and gray floor kitchen/dining room combo design in Los Angeles with white walls and no fireplace
Example of a minimalist limestone floor and gray floor kitchen/dining room combo design in Los Angeles with white walls and no fireplace
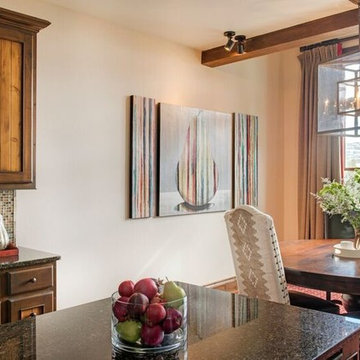
Whitney Kamman Photography
Inspiration for a transitional dining room remodel in Other
Inspiration for a transitional dining room remodel in Other
Find the right local pro for your project
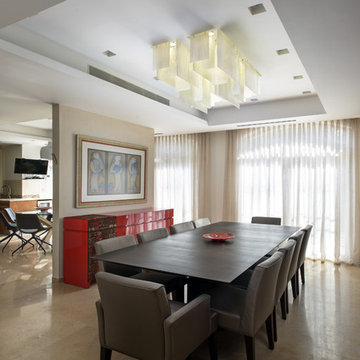
Plice over dining room
Photo Credit: Arkadi Raskin
Dining room - contemporary dining room idea in Los Angeles
Dining room - contemporary dining room idea in Los Angeles
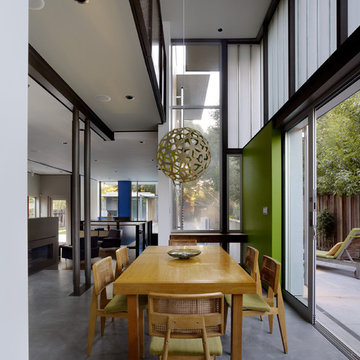
Matthew Millman Photography
Kitchen/dining room combo - contemporary concrete floor kitchen/dining room combo idea in San Francisco with green walls
Kitchen/dining room combo - contemporary concrete floor kitchen/dining room combo idea in San Francisco with green walls
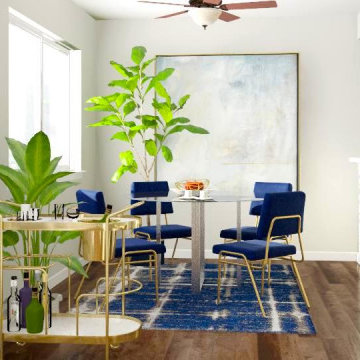
Example of a minimalist dining room design in Cincinnati
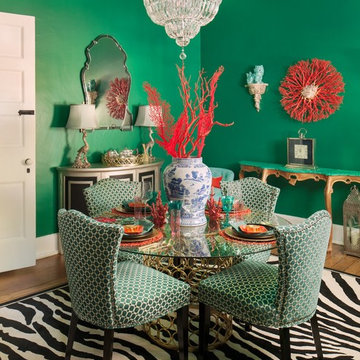
Design by Carlos Bernal of Esthetica Interiors. Photos by Daniel Jackson
Enclosed dining room - medium tone wood floor enclosed dining room idea in Other with green walls
Enclosed dining room - medium tone wood floor enclosed dining room idea in Other with green walls
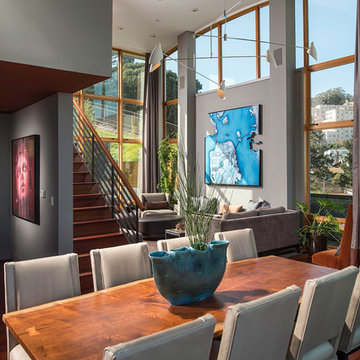
The dining area includes a live-edge, reclaimed wood table, a blue vessel holding indigenous grasses and sliding glass doors that do double-duty bringing the outside in. Photo cred: Nick Novelli
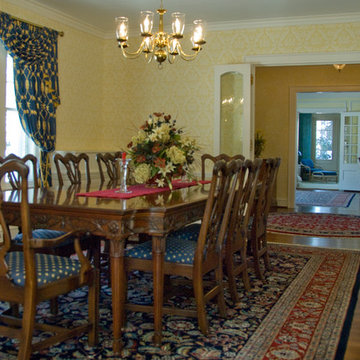
Van Auken Akins Architects LLC designed and facilitated the complete renovation of a home in Cleveland Heights, Ohio. Areas of work include the living and dining spaces on the first floor, and bedrooms and baths on the second floor with new wall coverings, oriental rug selections, furniture selections and window treatments. The third floor was renovated to create a whimsical guest bedroom, bathroom, and laundry room. The upgrades to the baths included new plumbing fixtures, new cabinetry, countertops, lighting and floor tile. The renovation of the basement created an exercise room, wine cellar, recreation room, powder room, and laundry room in once unusable space. New ceilings, soffits, and lighting were installed throughout along with wallcoverings, wood paneling, carpeting and furniture.
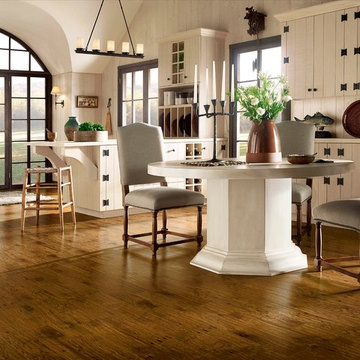
Sponsored
Columbus, OH

Authorized Dealer
Traditional Hardwood Floors LLC
Your Industry Leading Flooring Refinishers & Installers in Columbus
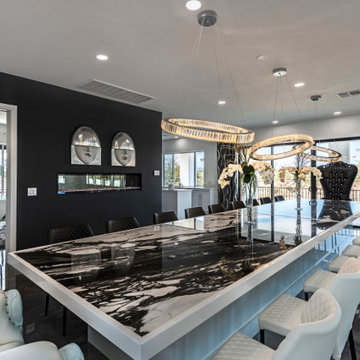
Seating for 26 people, 20 foot table with 3 modern chandeliers.
Example of a huge trendy ceramic tile and gray floor great room design in Las Vegas with white walls, a standard fireplace and a tile fireplace
Example of a huge trendy ceramic tile and gray floor great room design in Las Vegas with white walls, a standard fireplace and a tile fireplace
Dining Room Ideas

Sponsored
Columbus, OH
Dave Fox Design Build Remodelers
Columbus Area's Luxury Design Build Firm | 17x Best of Houzz Winner!
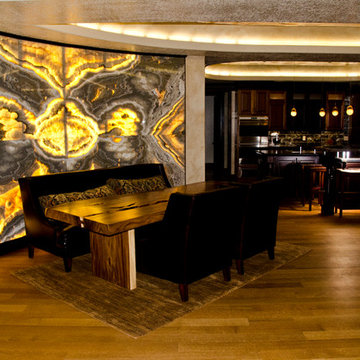
Great room - large contemporary dark wood floor great room idea in Denver with beige walls
2808






