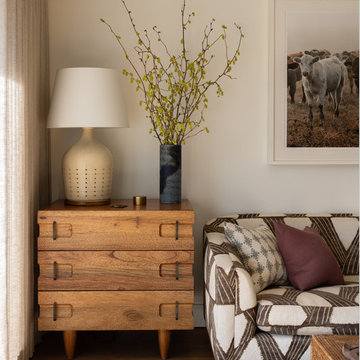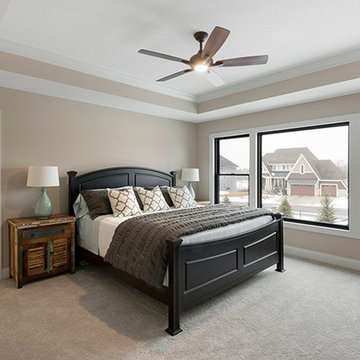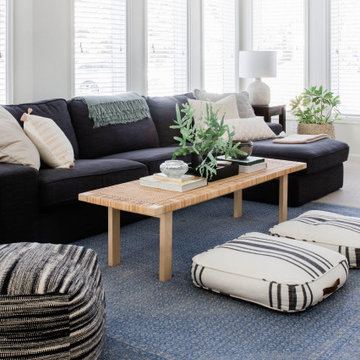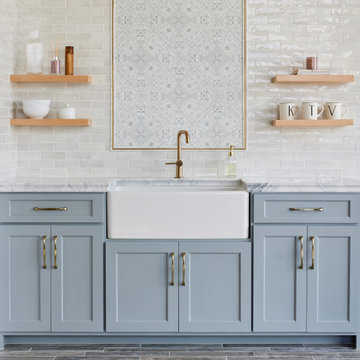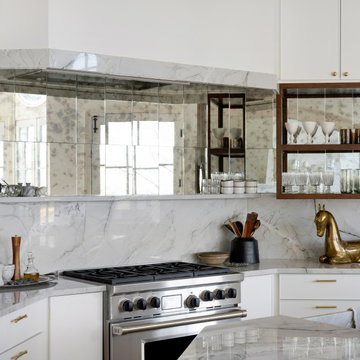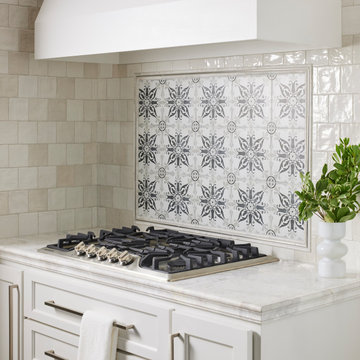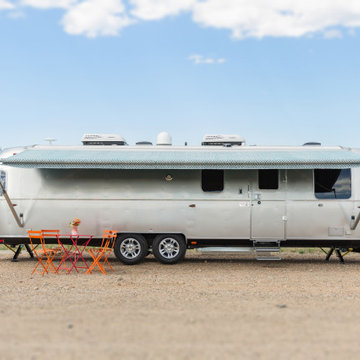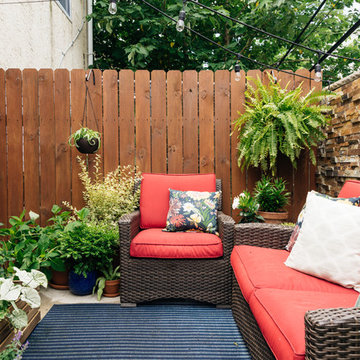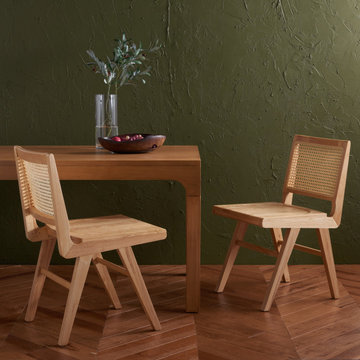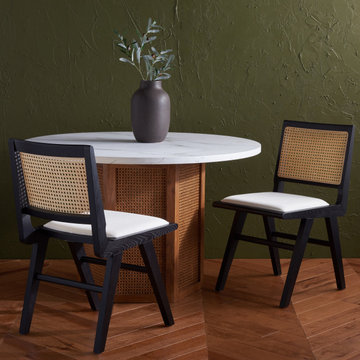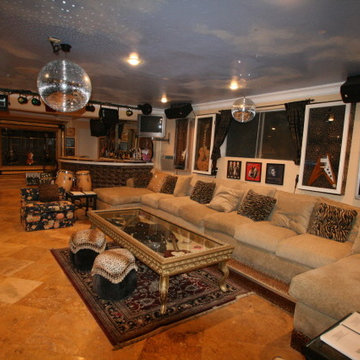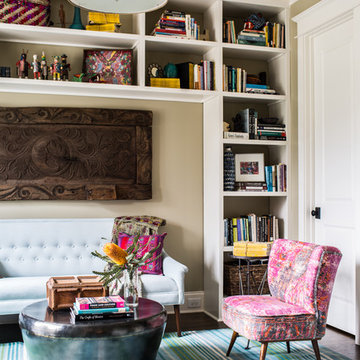Eclectic Home Design Ideas
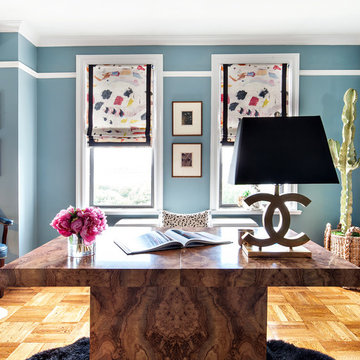
http://www.reganwood.com/index
Study room - mid-sized eclectic freestanding desk medium tone wood floor and brown floor study room idea in New York with blue walls and no fireplace
Study room - mid-sized eclectic freestanding desk medium tone wood floor and brown floor study room idea in New York with blue walls and no fireplace
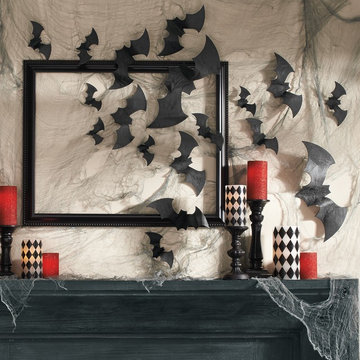
When it comes to our posable Felt Bats, simple can still mean spooky – and frightfully fun. Even among the most complicated and costly Halloween decorations, these creatures of the night really stand out. Crafty wired wings allow you to give each its own three-dimensional pose.
Find the right local pro for your project

Entertaining in a bathroom never looked so good. Probably a thought that never crossed your mind, but a space as unique as this can do just that. The fusion of so many elements: an open concept shower, freestanding tub, washer/dryer organization, toilet room and urinal created an exciting spacial plan. Ultimately, the freestanding tub creates the first vantage point. This breathtaking view creates a calming effect and each angle pivoting off this point exceeds the next. Following the open concept shower, is the washer/dryer and storage closets which double as decor, incorporating mirror into their doors. The double vanity stands in front of a textured wood plank tile laid horizontally establishing a modern backdrop. Lastly, a rustic barn door separates a toilet and a urinal, an uncharacteristic residential choice that pairs well with beer, wings, and hockey.
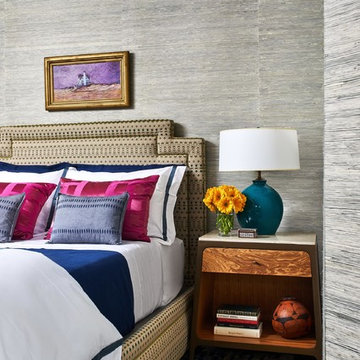
The clients wanted a comfortable home fun for entertaining, pet-friendly, and easy to maintain — soothing, yet exciting. Bold colors and fun accents bring this home to life!
Project designed by Boston interior design studio Dane Austin Design. They serve Boston, Cambridge, Hingham, Cohasset, Newton, Weston, Lexington, Concord, Dover, Andover, Gloucester, as well as surrounding areas.
For more about Dane Austin Design, click here: https://daneaustindesign.com/
To learn more about this project, click here:
https://daneaustindesign.com/logan-townhouse
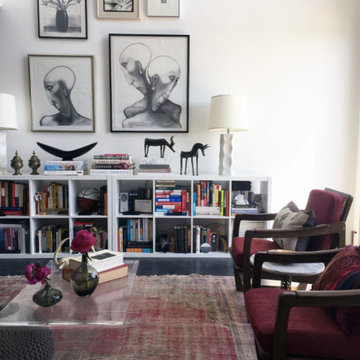
Example of a large eclectic formal and open concept concrete floor living room design in Los Angeles with white walls, no fireplace and no tv
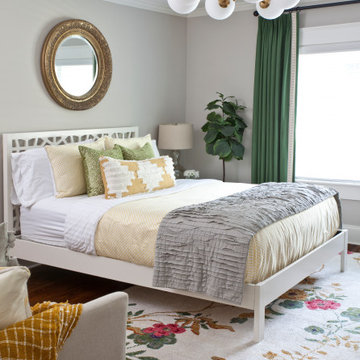
Guest room with white floral rug, green drapery panels with gold and white circular tape edge trim, white and brass globes chandelier, layered yellow, white, and green bedding, settee and throw blanket, round gold mirror and brass accents, pink, green and yellow details, fiddle leaf fig, house plant.
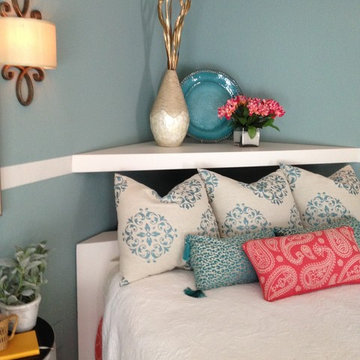
Inspiration for a mid-sized eclectic master carpeted bedroom remodel in San Diego with blue walls
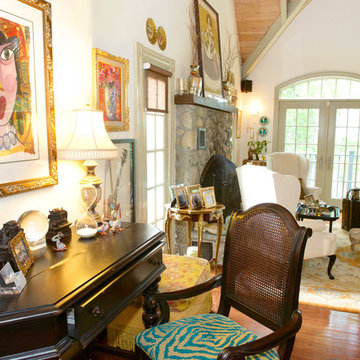
I live for moments of grace, such as classical music, beautiful china, fine art, and textiles.
This home is a testament of this philosophy, with an eclectic mix of the fine and the understated. Next to a work of irreplaceable fine art is hung a tapestry from Turkey, purchased in a market for pennies. On display, collections of fine Herend china and exquisite Limoges boxes sit alongside some of HomeGoods’ best ceramic offerings.
In this home, I’m inspired by textiles and fabrics, different dimensions, mixes of color, history, and artistic focal points; but most of all I am inspired by the intangible feeling of a piece.
Cydney Ambrose
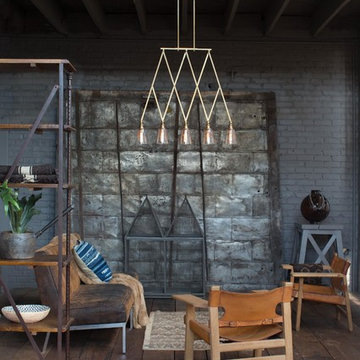
Large eclectic loft-style medium tone wood floor living room photo in Austin with a bar, gray walls and no fireplace

Redesigning and expanding the first floor added a large, open kitchen with skylights over the dual islands. A walk-in pantry provides much-needed space for storage and cooking.
Contractor: Momentum Construction LLC
Photographer: Laura McCaffery Photography
Interior Design: Studio Z Architecture
Interior Decorating: Sarah Finnane Design
Eclectic Home Design Ideas
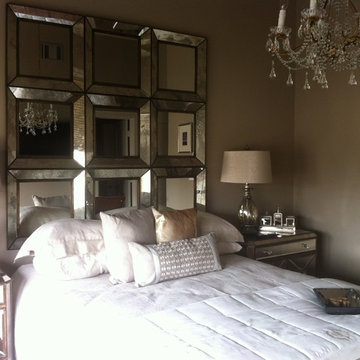
The decorator picked the perfect color for this beautiful bedroom.
Mid-sized eclectic guest bedroom photo in Houston with beige walls
Mid-sized eclectic guest bedroom photo in Houston with beige walls
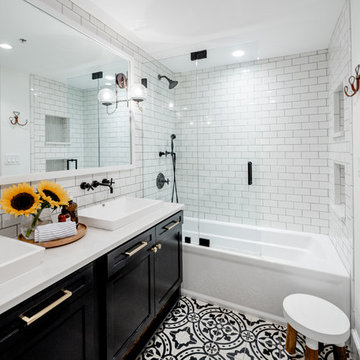
Mikhail Glabets Photography
Example of a small eclectic bathroom design in Boston
Example of a small eclectic bathroom design in Boston
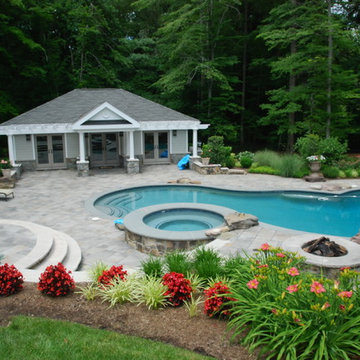
Our client constructed their new home on five wooded acres in Northern Virginia, and they requested our firm to help them design the ultimate backyard retreat complete with custom natural look pool as the main focal point. The pool was designed into an existing hillside, adding natural boulders and multiple waterfalls, raised spa. Next to the spa is a raised natural wood burning fire pit for those cool evenings or just a fun place for the kids to roast marshmallows.
The extensive Techo-bloc Inca paver pool deck, a large custom pool house complete with bar, kitchen/grill area, lounge area with 60" flat screen TV, full audio throughout the pool house & pool area with a full bath to complete the pool area.
For the back of the house, we included a custom composite waterproof deck with lounge area below, recessed lighting, ceiling fans & small outdoor grille area make this space a great place to hangout. For the man of the house, an avid golfer, a large Southwest synthetic putting green (2000 s.f.) with bunker and tee boxes keeps him on top of his game. A kids playhouse, connecting flagstone walks throughout, extensive non-deer appealing landscaping, outdoor lighting, and full irrigation fulfilled all of the client's design parameters.
3178

























