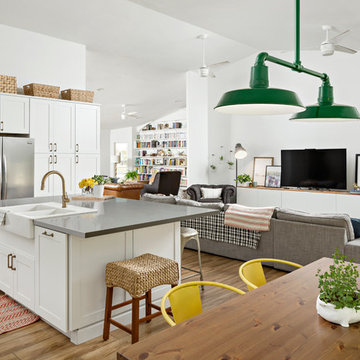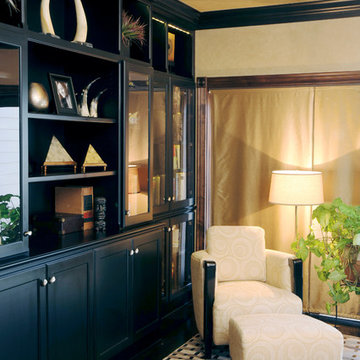Eclectic Home Design Ideas

Custom kitchen with hammered copper sink, light turquoise Arts and Craft inspired tile and sangria colored cabinets
Mid-sized eclectic galley eat-in kitchen photo in Austin with a farmhouse sink, shaker cabinets, red cabinets, quartz countertops, blue backsplash, ceramic backsplash and black countertops
Mid-sized eclectic galley eat-in kitchen photo in Austin with a farmhouse sink, shaker cabinets, red cabinets, quartz countertops, blue backsplash, ceramic backsplash and black countertops
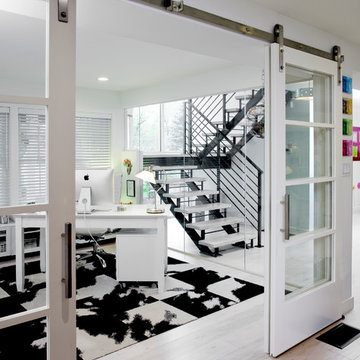
A great aesthetic to this new office is how you enter the space. These sliding glass pane barn doors help contribute to the overall urban loft design our client was hoping for.
Photography Credit: Randl Bye
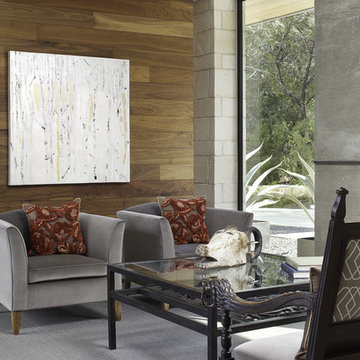
Nestled into sloping topography, the design of this home allows privacy from the street while providing unique vistas throughout the house and to the surrounding hill country and downtown skyline. Layering rooms with each other as well as circulation galleries, insures seclusion while allowing stunning downtown views. The owners' goals of creating a home with a contemporary flow and finish while providing a warm setting for daily life was accomplished through mixing warm natural finishes such as stained wood with gray tones in concrete and local limestone. The home's program also hinged around using both passive and active green features. Sustainable elements include geothermal heating/cooling, rainwater harvesting, spray foam insulation, high efficiency glazing, recessing lower spaces into the hillside on the west side, and roof/overhang design to provide passive solar coverage of walls and windows. The resulting design is a sustainably balanced, visually pleasing home which reflects the lifestyle and needs of the clients.
Photography by Andrew Pogue
Find the right local pro for your project
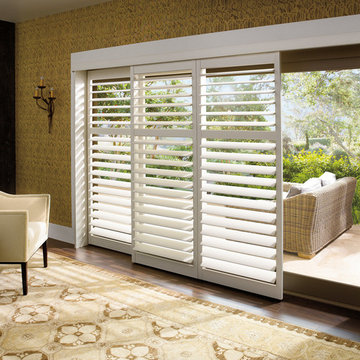
Alabaster white shutters soften the busy patterns in this gorgeous eclectic room!
Our Palm Beach™ polysatin shutters are constructed with UV resistant vinyl, so they’re guaranteed never to warp, crack, fade, chip, peel or discolor, regardless of extreme heat or moisture.

Inspiration for a small eclectic l-shaped medium tone wood floor and brown floor eat-in kitchen remodel in Atlanta with a farmhouse sink, shaker cabinets, blue cabinets, quartz countertops, blue backsplash, ceramic backsplash, stainless steel appliances, a peninsula and blue countertops
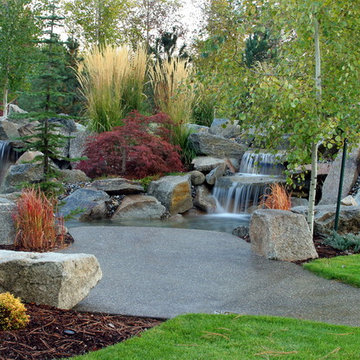
This is an example of an eclectic landscaping in Seattle.

Photography by Blackstone Studios
Restoration by Arciform
Decorated by Lord Design
Rug from Christiane Millinger
Inspiration for a mid-sized eclectic medium tone wood floor family room library remodel in Portland with a standard fireplace, a tile fireplace and black walls
Inspiration for a mid-sized eclectic medium tone wood floor family room library remodel in Portland with a standard fireplace, a tile fireplace and black walls
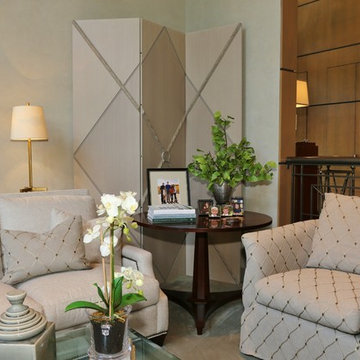
Sponsored
Columbus, OH
Snider & Metcalf Interior Design, LTD
Leading Interior Designers in Columbus, Ohio & Ponte Vedra, Florida
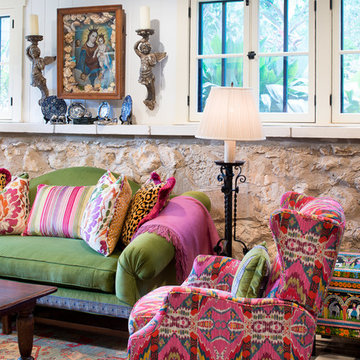
This was a dream job as an incredible backdrop existed for this project: a fantastic house and a wonderful client! This client isn't afraid of color so when it was time to recover some of her furniture, it was easy to select from a bright palette: greens, blues, yellows and lots of pinks. The fabrics capture her personality: vibrant, energetic, compassionate and endearing.
Design by Galeana Younger. Photo by Mark Menjivar.
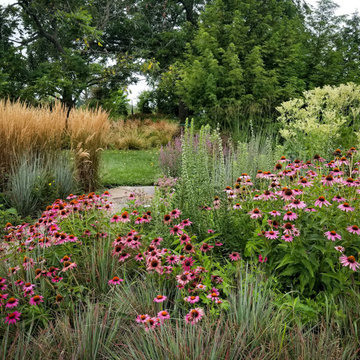
The Oval--featuring Calamagrostis, Arnoglossum, Echinacea, Schyzicharium, Liatris.
Inspiration for a huge eclectic drought-tolerant and full sun backyard stone flower bed in Philadelphia for summer.
Inspiration for a huge eclectic drought-tolerant and full sun backyard stone flower bed in Philadelphia for summer.

Small island includes eating bar above prep area to accommodate family of 4. A microwave hood vent is the result of storage taking precidence.
Mid-sized eclectic u-shaped medium tone wood floor eat-in kitchen photo in Seattle with an undermount sink, recessed-panel cabinets, red cabinets, quartz countertops, multicolored backsplash, glass tile backsplash, stainless steel appliances and an island
Mid-sized eclectic u-shaped medium tone wood floor eat-in kitchen photo in Seattle with an undermount sink, recessed-panel cabinets, red cabinets, quartz countertops, multicolored backsplash, glass tile backsplash, stainless steel appliances and an island

Mark Lohman
Inspiration for a mid-sized eclectic l-shaped painted wood floor and white floor dedicated laundry room remodel in Los Angeles with a farmhouse sink, shaker cabinets, white cabinets, quartz countertops, blue walls, a side-by-side washer/dryer and beige countertops
Inspiration for a mid-sized eclectic l-shaped painted wood floor and white floor dedicated laundry room remodel in Los Angeles with a farmhouse sink, shaker cabinets, white cabinets, quartz countertops, blue walls, a side-by-side washer/dryer and beige countertops
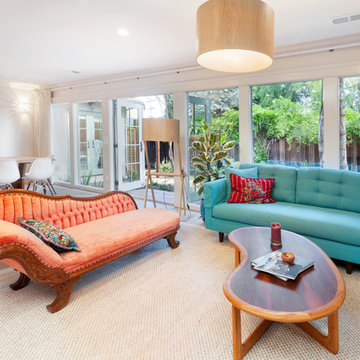
Down-to-studs remodel and second floor addition. The original house was a simple plain ranch house with a layout that didn’t function well for the family. We changed the house to a contemporary Mediterranean with an eclectic mix of details. Space was limited by City Planning requirements so an important aspect of the design was to optimize every bit of space, both inside and outside. The living space extends out to functional places in the back and front yards: a private shaded back yard and a sunny seating area in the front yard off the kitchen where neighbors can easily mingle with the family. A Japanese bath off the master bedroom upstairs overlooks a private roof deck which is screened from neighbors’ views by a trellis with plants growing from planter boxes and with lanterns hanging from a trellis above.
Photography by Kurt Manley.
https://saikleyarchitects.com/portfolio/modern-mediterranean/
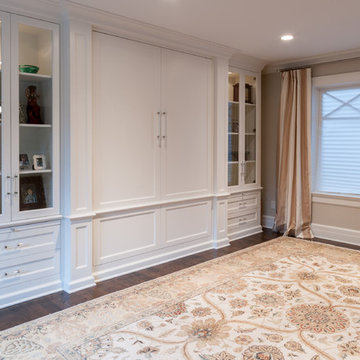
Jessie Young - www.realestatephotographerseattle.com
Bedroom - eclectic bedroom idea in Seattle
Bedroom - eclectic bedroom idea in Seattle
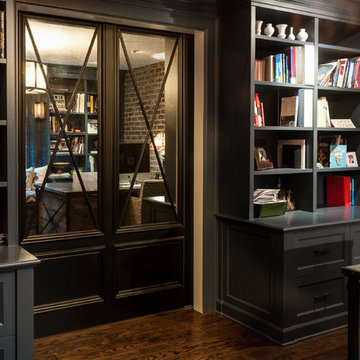
Custom home designed with inspiration from the owner living in New Orleans. Study was design to be masculine with blue painted built in cabinetry, brick fireplace surround and wall. Sliding custom made barn door with mirrors. Custom built desk with stainless counter top, iron supports and and reclaimed wood. Bench is cowhide and stainless. Industrial lighting.
Jessie Young - www.realestatephotographerseattle.com

A full inside-out renovation of our commercial space, featuring our Showroom and Conference Room. The 3,500-square-foot Andrea Schumacher storefront in the Art District on Santa Fe is in a 1924 building. It houses the light-filled, mural-lined Showroom on the main floor and a designers office and library upstairs. The resulting renovation is a reflection of Andrea's creative residential work: vibrant, timeless, and carefully curated.
Photographed by: Emily Minton Redfield
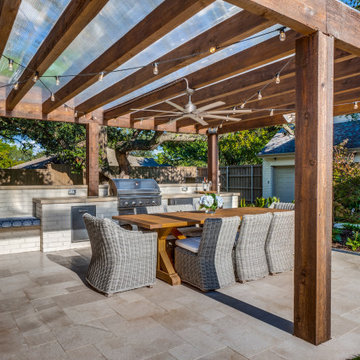
The multi-use area under the spacious cedar pergola. Here, you will see a custom outdoor fireplace and outdoor kitchen. We topped the pergola with a polygala polycarbonate cover to keep the area dry and add heightened shade.
This multi-faceted outdoor living combination space in Dallas by Archadeck of Northeast Dallas encompasses a covered patio space, expansive patio with overhead pergola, custom outdoor fireplace, outdoor kitchen and much more!
Eclectic Home Design Ideas
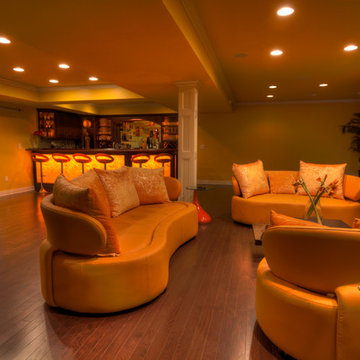
Sponsored
Delaware, OH
Buckeye Basements, Inc.
Central Ohio's Basement Finishing ExpertsBest Of Houzz '13-'21
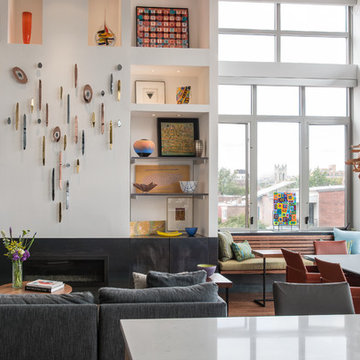
Eclectic formal and open concept medium tone wood floor living room photo in DC Metro with white walls, a ribbon fireplace and a tile fireplace
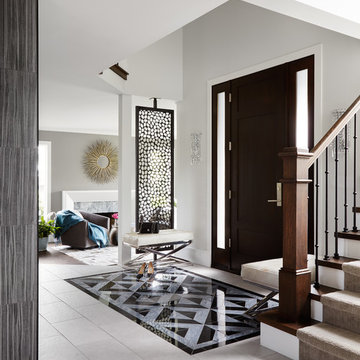
Often times, the design is in the details, and that was certainly the case for our recent client’s full-home renovation. Drawing from the homeowner’s roots, it was important that we evoked European glamour through the entirety of the space. From the lighting to color composition and scale, the home tested our level of creativity and the embodiment of our guiding principle of creating a place for this particular couple to live, love, work and function. We were challenged with replacing the suburban 80s-era builder basic home with a cosmopolitan vibe that was dripping with glamour and elegance. Everything from the grand entrance with patterned floor to the spacious sitting room everything needed to have a dramatic, wow effect.
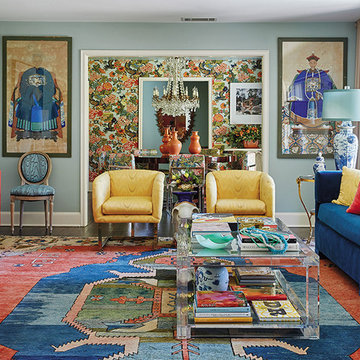
Interior Designer: Michelle Nussbaumer
Photographer: Nathan Schroder
Antique Persian Rug by: Esmaili Rugs
Location: Dallas
Inspiration for an eclectic living room remodel in Dallas
Inspiration for an eclectic living room remodel in Dallas
88

























