Family Room with a Metal Fireplace Ideas
Refine by:
Budget
Sort by:Popular Today
1 - 20 of 3,143 photos
Item 1 of 4
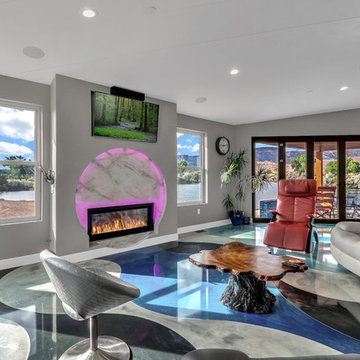
3House Media
Family room - mid-sized contemporary open concept concrete floor and multicolored floor family room idea in Denver with gray walls, a metal fireplace and a wall-mounted tv
Family room - mid-sized contemporary open concept concrete floor and multicolored floor family room idea in Denver with gray walls, a metal fireplace and a wall-mounted tv
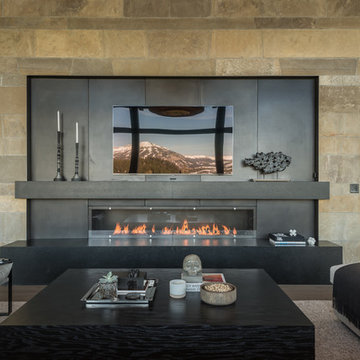
SAV Digital Environments -
Audrey Hall Photography -
Reid Smith Architects
Large trendy open concept medium tone wood floor and brown floor family room photo in Other with beige walls, a ribbon fireplace, a metal fireplace and a wall-mounted tv
Large trendy open concept medium tone wood floor and brown floor family room photo in Other with beige walls, a ribbon fireplace, a metal fireplace and a wall-mounted tv
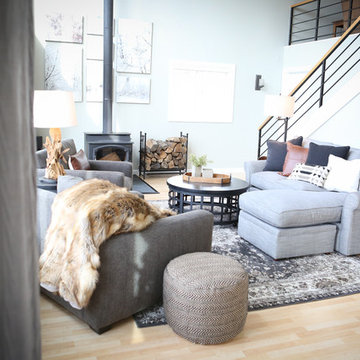
kimwiththp@arvig.net
Inspiration for a mid-sized transitional open concept light wood floor family room remodel in Other with gray walls, a wood stove, a metal fireplace and no tv
Inspiration for a mid-sized transitional open concept light wood floor family room remodel in Other with gray walls, a wood stove, a metal fireplace and no tv

Stacking doors roll entirely away, blending the open floor plan with outdoor living areas // Image : John Granen Photography, Inc.
Family room - contemporary open concept wood ceiling family room idea in Seattle with black walls, a ribbon fireplace, a metal fireplace and a media wall
Family room - contemporary open concept wood ceiling family room idea in Seattle with black walls, a ribbon fireplace, a metal fireplace and a media wall

Family room - mid-sized coastal open concept medium tone wood floor and beige floor family room idea in New York with blue walls, a ribbon fireplace, a metal fireplace and a wall-mounted tv

This room was redesigned to accommodate the latest in audio/visual technology. The exposed brick fireplace was clad with wood paneling, sconces were added and the hearth covered with marble.
photo by Anne Gummerson
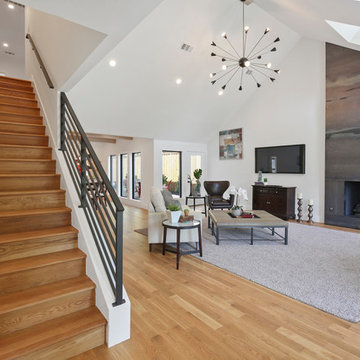
Danish open concept light wood floor family room photo in Dallas with white walls, a metal fireplace and a wall-mounted tv
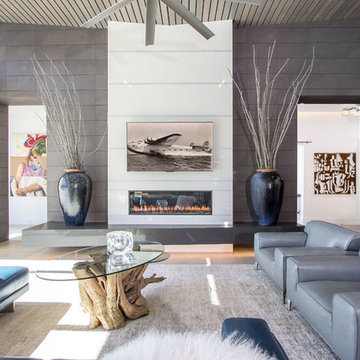
The Hive
Custom Home Built by Markay Johnson Construction Designer: Ashley Johnson & Gregory Abbott
Photographer: Scot Zimmerman
Southern Utah Parade of Homes

Ric Stovall
Inspiration for a huge rustic open concept light wood floor family room remodel in Denver with beige walls, a metal fireplace, a wall-mounted tv, a bar and a ribbon fireplace
Inspiration for a huge rustic open concept light wood floor family room remodel in Denver with beige walls, a metal fireplace, a wall-mounted tv, a bar and a ribbon fireplace
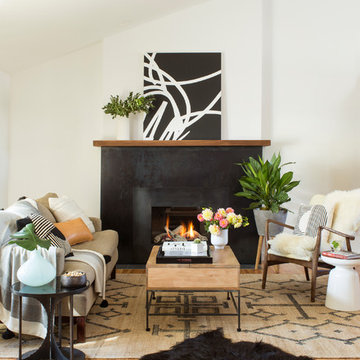
Inspiration for a contemporary light wood floor family room remodel in Denver with white walls, a standard fireplace and a metal fireplace
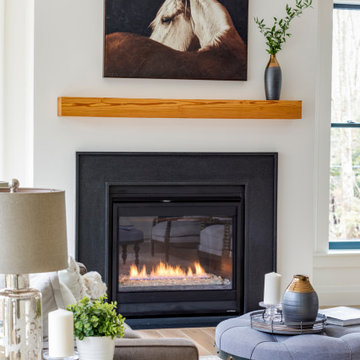
TEAM
Developer: Green Phoenix Development
Architect: LDa Architecture & Interiors
Interior Design: LDa Architecture & Interiors
Builder: Essex Restoration
Home Stager: BK Classic Collections Home Stagers
Photographer: Greg Premru Photography
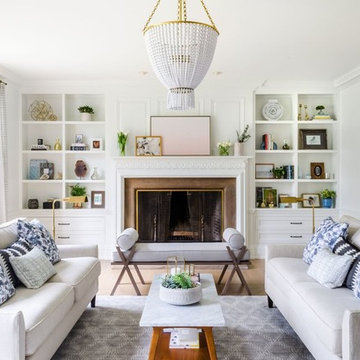
Example of a transitional enclosed family room design in Phoenix with white walls, a standard fireplace and a metal fireplace
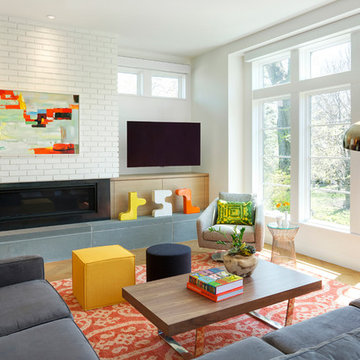
Example of a mid-century modern open concept light wood floor family room design in Minneapolis with white walls, a ribbon fireplace, a metal fireplace and a wall-mounted tv
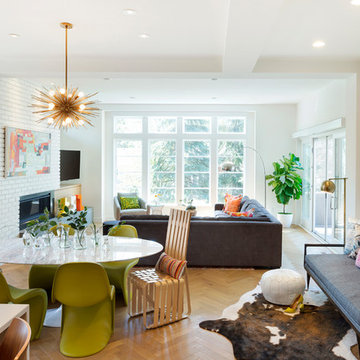
Inspiration for a 1960s open concept light wood floor family room remodel in Minneapolis with white walls, a ribbon fireplace, a wall-mounted tv and a metal fireplace
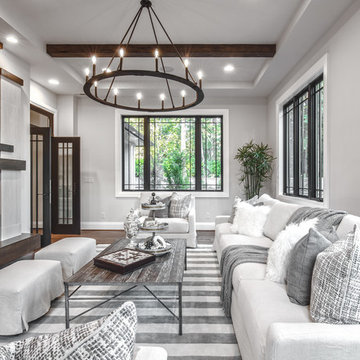
Inspiration for a transitional dark wood floor and brown floor family room remodel in Seattle with gray walls, a ribbon fireplace and a metal fireplace

Inspiration for a mid-sized modern enclosed light wood floor and beige floor family room remodel in Phoenix with brown walls, a ribbon fireplace, a metal fireplace and a media wall

The open floor plan connects seamlessly with family room, dining room, and a parlor. The two-sided fireplace hosts the entry on its opposite side. In the distance is the guest wing with its 2 ensuite bedrooms.
Project Details // White Box No. 2
Architecture: Drewett Works
Builder: Argue Custom Homes
Interior Design: Ownby Design
Landscape Design (hardscape): Greey | Pickett
Landscape Design: Refined Gardens
Photographer: Jeff Zaruba
See more of this project here: https://www.drewettworks.com/white-box-no-2/
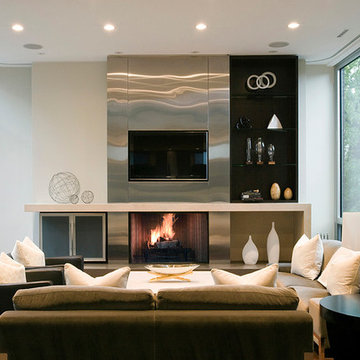
Linda Oyama Bryan- Photographer
Trendy family room photo in Chicago with a standard fireplace, a metal fireplace and a wall-mounted tv
Trendy family room photo in Chicago with a standard fireplace, a metal fireplace and a wall-mounted tv
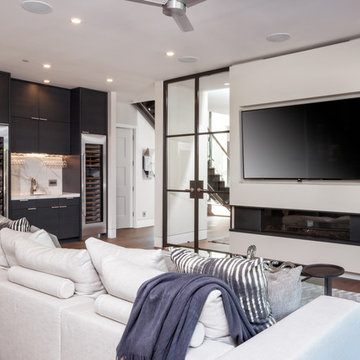
Family Room, Bar
Example of a trendy open concept dark wood floor family room design in San Francisco with white walls, a ribbon fireplace, a metal fireplace and a wall-mounted tv
Example of a trendy open concept dark wood floor family room design in San Francisco with white walls, a ribbon fireplace, a metal fireplace and a wall-mounted tv
Family Room with a Metal Fireplace Ideas

The lower level of the home is dedicated to recreation, including a foosball and air hockey table, media room and wine cellar.
Game room - huge contemporary open concept light wood floor game room idea in Seattle with white walls, a standard fireplace, a metal fireplace and a wall-mounted tv
Game room - huge contemporary open concept light wood floor game room idea in Seattle with white walls, a standard fireplace, a metal fireplace and a wall-mounted tv
1





