Carpeted Family Room with a Metal Fireplace Ideas
Refine by:
Budget
Sort by:Popular Today
1 - 20 of 173 photos
Item 1 of 3
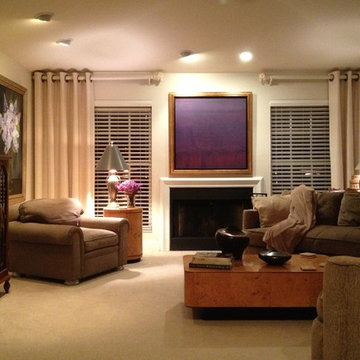
Dirk Anderson
Example of a small classic enclosed carpeted and beige floor family room design in Miami with beige walls, a standard fireplace, a metal fireplace and a wall-mounted tv
Example of a small classic enclosed carpeted and beige floor family room design in Miami with beige walls, a standard fireplace, a metal fireplace and a wall-mounted tv

This room was redesigned to accommodate the latest in audio/visual technology. The exposed brick fireplace was clad with wood paneling, sconces were added and the hearth covered with marble.
photo by Anne Gummerson
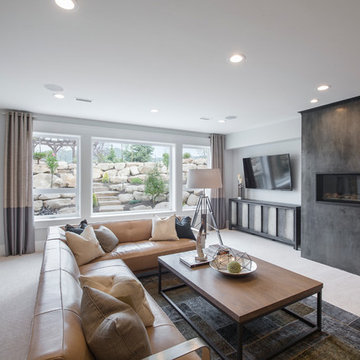
Nick Bayless Photography
Family room - transitional open concept carpeted family room idea in Salt Lake City with gray walls, a standard fireplace, a metal fireplace and a wall-mounted tv
Family room - transitional open concept carpeted family room idea in Salt Lake City with gray walls, a standard fireplace, a metal fireplace and a wall-mounted tv
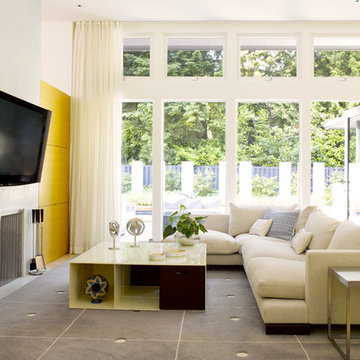
Photographer: Alex Hayden
Inspiration for a contemporary open concept carpeted family room remodel in Seattle with white walls, a standard fireplace, a metal fireplace and a wall-mounted tv
Inspiration for a contemporary open concept carpeted family room remodel in Seattle with white walls, a standard fireplace, a metal fireplace and a wall-mounted tv
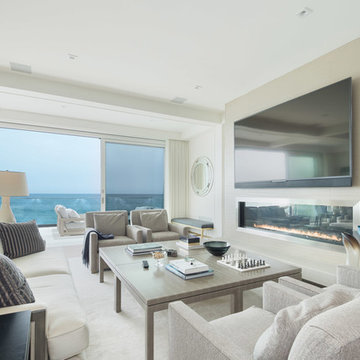
Mid-sized beach style open concept carpeted and white floor family room photo in Los Angeles with white walls, a ribbon fireplace, a metal fireplace and a wall-mounted tv
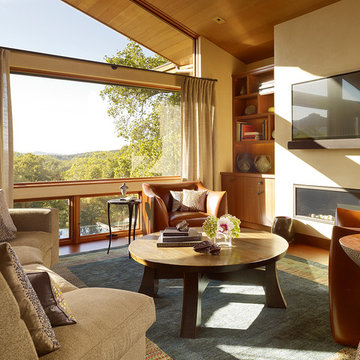
A hilltop sanctuary in Portola Valley with views of the surrounding hills. Tall ceilings, rich woods and plaster walls give light and depth to this family room. The furnishings are made from local artisans and village workshops. The curve of the sofa creates intimacy in the family room that is open to the kitchen.
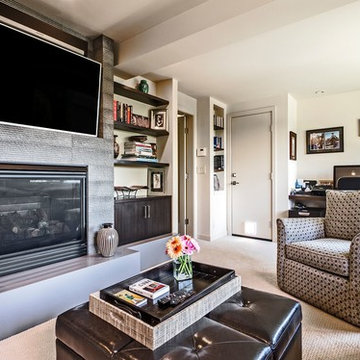
Example of a mid-sized trendy enclosed carpeted and beige floor family room design in Seattle with white walls, a standard fireplace, a metal fireplace and a wall-mounted tv
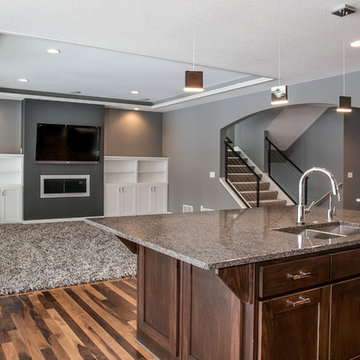
This custom LDK main floor is absolutely stunning! The combination between light and dark creates a unique and modern look that will impress family and guests! What is your favorite feature from this picture?
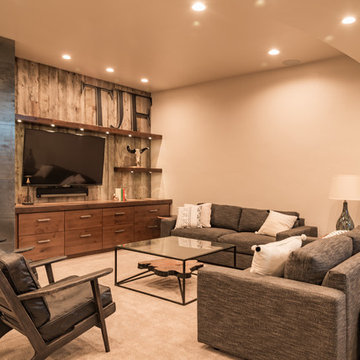
Photography by APEX Architecture
Game room - mid-sized contemporary open concept carpeted game room idea in Denver with beige walls, a standard fireplace, a metal fireplace and a wall-mounted tv
Game room - mid-sized contemporary open concept carpeted game room idea in Denver with beige walls, a standard fireplace, a metal fireplace and a wall-mounted tv
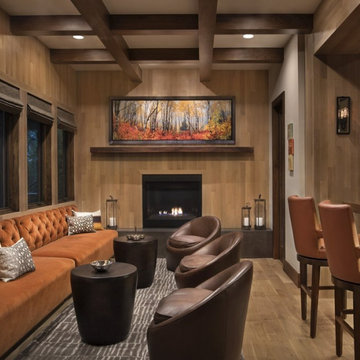
Our Aspen studio gave this beautiful home a stunning makeover with thoughtful and balanced use of colors, patterns, and textures to create a harmonious vibe. Following our holistic design approach, we added mirrors, artworks, decor, and accessories that easily blend into the architectural design. Beautiful purple chairs in the dining area add an attractive pop, just like the deep pink sofas in the living room. The home bar is designed as a classy, sophisticated space with warm wood tones and elegant bar chairs perfect for entertaining. A dashing home theatre and hot sauna complete this home, making it a luxurious retreat!
---
Joe McGuire Design is an Aspen and Boulder interior design firm bringing a uniquely holistic approach to home interiors since 2005.
For more about Joe McGuire Design, see here: https://www.joemcguiredesign.com/
To learn more about this project, see here:
https://www.joemcguiredesign.com/greenwood-preserve
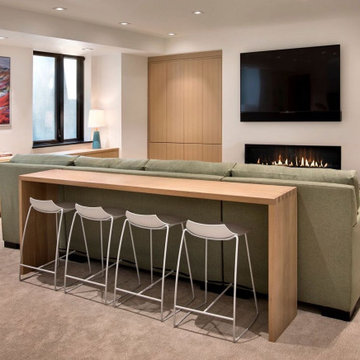
In this beautiful home, our Boulder studio used a neutral palette that let natural materials shine when mixed with intentional pops of color. As long-time meditators, we love creating meditation spaces where our clients can relax and focus on renewal. In a quiet corner guest room, we paired an ultra-comfortable lounge chair in a rich aubergine with a warm earth-toned rug and a bronze Tibetan prayer bowl. We also designed a spa-like bathroom showcasing a freestanding tub and a glass-enclosed shower, made even more relaxing by a glimpse of the greenery surrounding this gorgeous home. Against a pure white background, we added a floating stair, with its open oak treads and clear glass handrails, which create a sense of spaciousness and allow light to flow between floors. The primary bedroom is designed to be super comfy but with hidden storage underneath, making it super functional, too. The room's palette is light and restful, with the contrasting black accents adding energy and the natural wood ceiling grounding the tall space.
---
Joe McGuire Design is an Aspen and Boulder interior design firm bringing a uniquely holistic approach to home interiors since 2005.
For more about Joe McGuire Design, see here: https://www.joemcguiredesign.com/
To learn more about this project, see here:
https://www.joemcguiredesign.com/boulder-trailhead
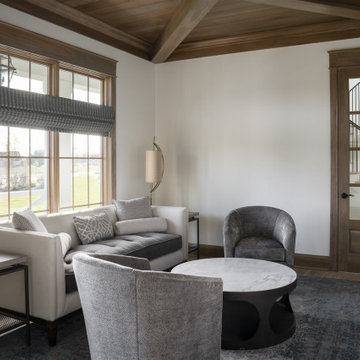
A neutral color palette punctuated by warm wood tones and large windows create a comfortable, natural environment that combines casual southern living with European coastal elegance. The 10-foot tall pocket doors leading to a covered porch were designed in collaboration with the architect for seamless indoor-outdoor living. Decorative house accents including stunning wallpapers, vintage tumbled bricks, and colorful walls create visual interest throughout the space. Beautiful fireplaces, luxury furnishings, statement lighting, comfortable furniture, and a fabulous basement entertainment area make this home a welcome place for relaxed, fun gatherings.
---
Project completed by Wendy Langston's Everything Home interior design firm, which serves Carmel, Zionsville, Fishers, Westfield, Noblesville, and Indianapolis.
For more about Everything Home, click here: https://everythinghomedesigns.com/
To learn more about this project, click here:
https://everythinghomedesigns.com/portfolio/aberdeen-living-bargersville-indiana/
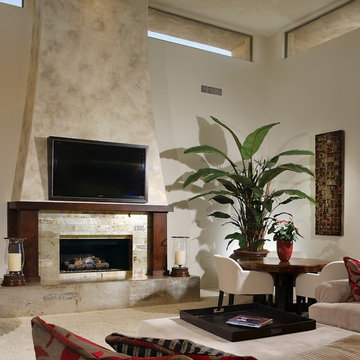
Joe Cotitta
Epic Photography
joecotitta@cox.net:
Family room - mid-sized contemporary open concept carpeted family room idea in Phoenix with beige walls, a standard fireplace, a metal fireplace and a wall-mounted tv
Family room - mid-sized contemporary open concept carpeted family room idea in Phoenix with beige walls, a standard fireplace, a metal fireplace and a wall-mounted tv
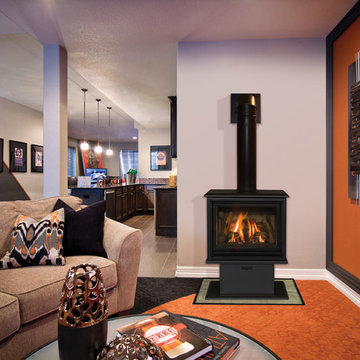
Our Birchwood 20 free standing stove can fit almost anywhere. Worried about not getting enough heat in your basement? Fit a small Birchwood 20 free standing stove in, and worry no more!
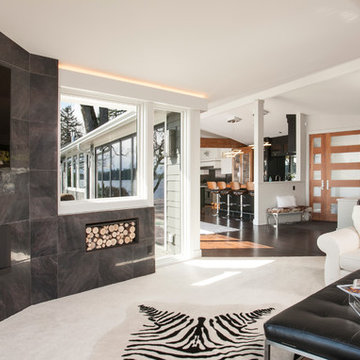
Family room - mid-sized contemporary open concept carpeted family room idea in Orange County with purple walls, a ribbon fireplace, a metal fireplace and a wall-mounted tv
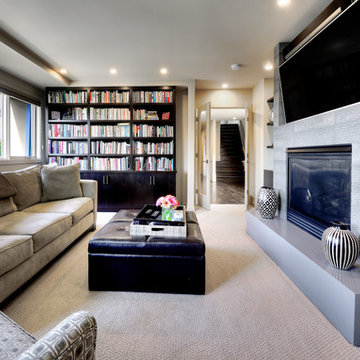
Example of a mid-sized trendy enclosed carpeted and beige floor family room design in Seattle with white walls, a standard fireplace, a metal fireplace and a wall-mounted tv
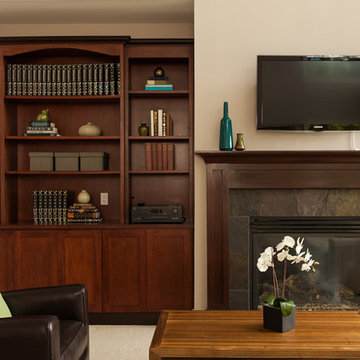
This Bellevue home was a delight to work on. The clients loved clean and simple lines and wanted a sophisticated yet comfortable look for their new home. We achieved that throughout the design and brought in punches of color through the artwork and the the accessories. These clients loved blues and greens so we carried those colors throughout the four rooms we designed for them and gave them a cohesive look throughout their home. They were very pleased with the overall design and love living in their new space.
---Photos taken by Bright House Images. ---
Project designed by interior design studio Kimberlee Marie Interiors. They serve the Seattle metro area including Seattle, Bellevue, Kirkland, Medina, Clyde Hill, and Hunts Point.
For more about Kimberlee Marie Interiors, see here: https://www.kimberleemarie.com/
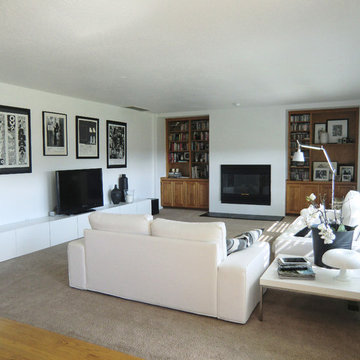
LAURA ATTOLINI DESIGN
Large minimalist open concept carpeted family room photo in London with white walls, a standard fireplace, a metal fireplace and a tv stand
Large minimalist open concept carpeted family room photo in London with white walls, a standard fireplace, a metal fireplace and a tv stand
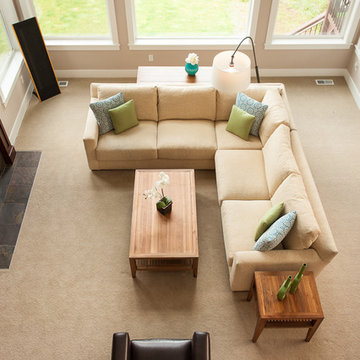
This Bellevue home was a delight to work on. The clients loved clean and simple lines and wanted a sophisticated yet comfortable look for their new home. We achieved that throughout the design and brought in punches of color through the artwork and the the accessories. These clients loved blues and greens so we carried those colors throughout the four rooms we designed for them and gave them a cohesive look throughout their home. They were very pleased with the overall design and love living in their new space.
---Photos taken by Bright House Images. ---
Project designed by interior design studio Kimberlee Marie Interiors. They serve the Seattle metro area including Seattle, Bellevue, Kirkland, Medina, Clyde Hill, and Hunts Point.
For more about Kimberlee Marie Interiors, see here: https://www.kimberleemarie.com/
Carpeted Family Room with a Metal Fireplace Ideas
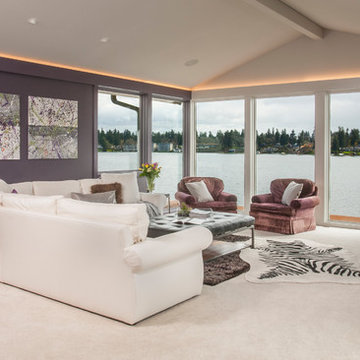
Example of a mid-sized trendy open concept carpeted family room design in Orange County with purple walls, a ribbon fireplace, a metal fireplace and a wall-mounted tv
1





