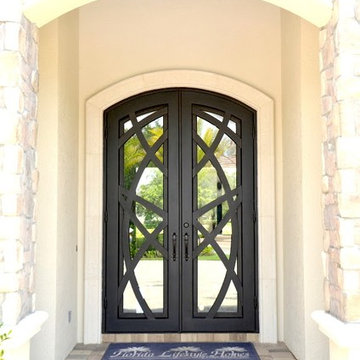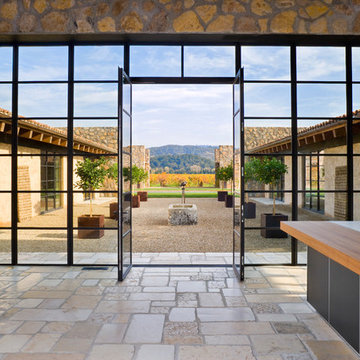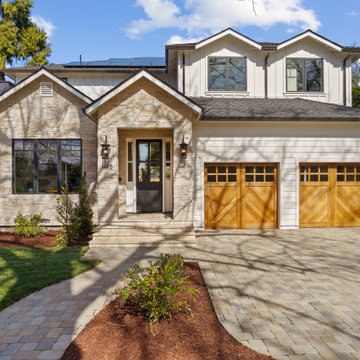Front Door Ideas
Refine by:
Budget
Sort by:Popular Today
681 - 700 of 38,337 photos
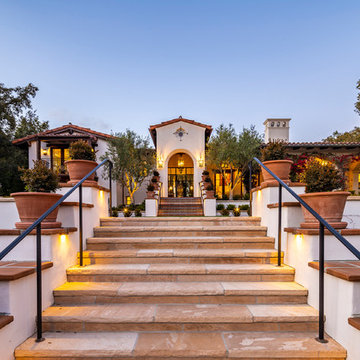
Creating a new formal entry was one of the key elements of this project.
Architect: The Warner Group.
Photographer: Kelly Teich
Entryway - large mediterranean ceramic tile and red floor entryway idea in Santa Barbara with white walls and a glass front door
Entryway - large mediterranean ceramic tile and red floor entryway idea in Santa Barbara with white walls and a glass front door
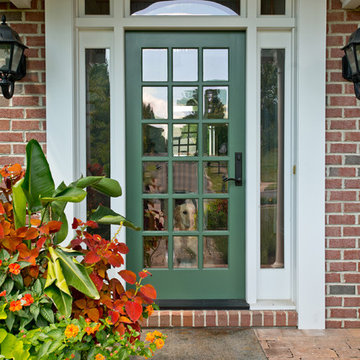
Hub Wilson Photography, Allentown, PA
Example of a large classic entryway design in Philadelphia with a green front door
Example of a large classic entryway design in Philadelphia with a green front door
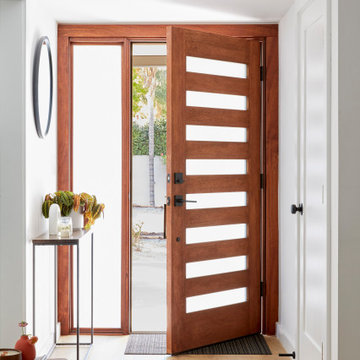
This artistic and design-forward family approached us at the beginning of the pandemic with a design prompt to blend their love of midcentury modern design with their Caribbean roots. With her parents originating from Trinidad & Tobago and his parents from Jamaica, they wanted their home to be an authentic representation of their heritage, with a midcentury modern twist. We found inspiration from a colorful Trinidad & Tobago tourism poster that they already owned and carried the tropical colors throughout the house — rich blues in the main bathroom, deep greens and oranges in the powder bathroom, mustard yellow in the dining room and guest bathroom, and sage green in the kitchen. This project was featured on Dwell in January 2022.
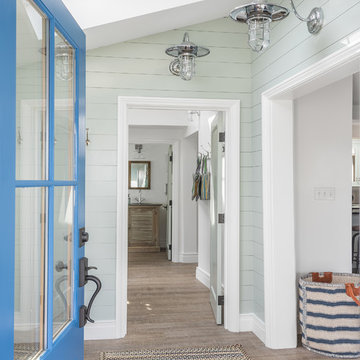
Example of a beach style light wood floor entryway design in Portland Maine with blue walls and a blue front door
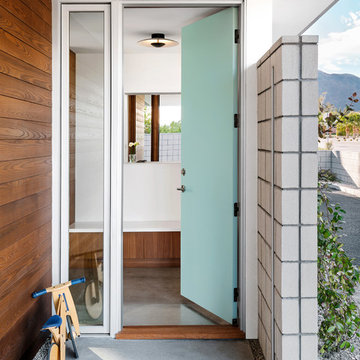
Axiom Desert House by Turkel Design in Palm Springs, California ; Photo by Chase Daniel ; front door paint from Dunn-Edwards
Example of a mid-sized trendy concrete floor and gray floor entryway design with white walls and a blue front door
Example of a mid-sized trendy concrete floor and gray floor entryway design with white walls and a blue front door
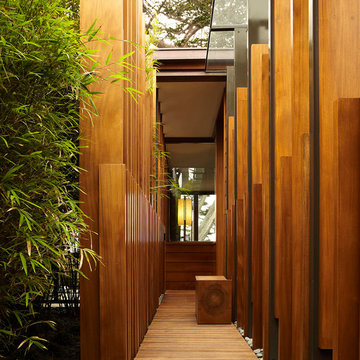
Photography: David Matheson
Inspiration for a contemporary front door remodel in Chicago
Inspiration for a contemporary front door remodel in Chicago
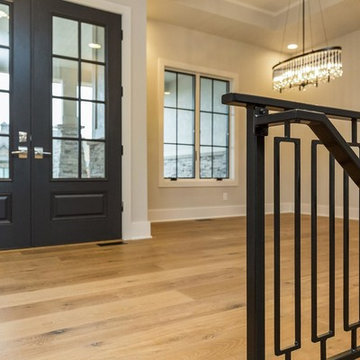
Example of a mid-sized transitional light wood floor entryway design in Other with gray walls and a blue front door
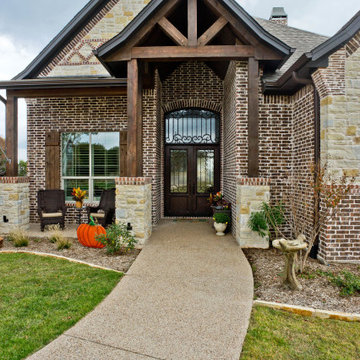
Entryway - mid-sized farmhouse entryway idea in Dallas with a dark wood front door
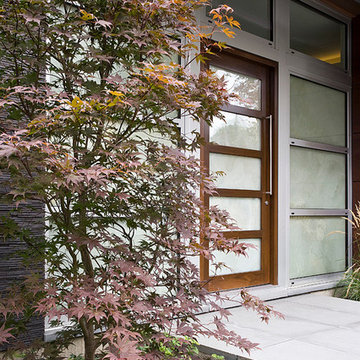
The front door which has Onyx panels glazed into the window wall.
Linda Oyama Bryan- Photographer
Example of a trendy entryway design in Chicago with a glass front door
Example of a trendy entryway design in Chicago with a glass front door
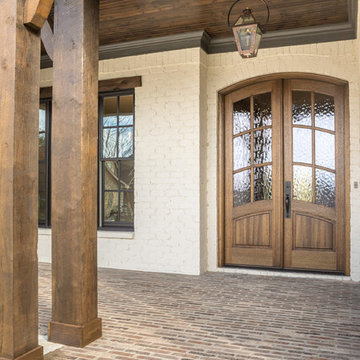
Large elegant entryway photo in Other with white walls and a dark wood front door
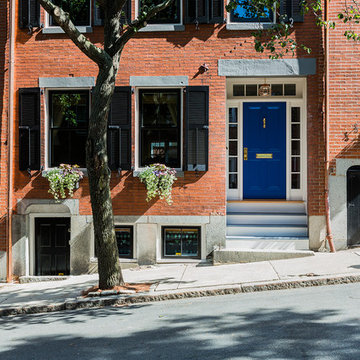
Front facade showing of the beautiful new shutter and front entry.
Example of a mid-sized classic entryway design in Boston with a blue front door
Example of a mid-sized classic entryway design in Boston with a blue front door
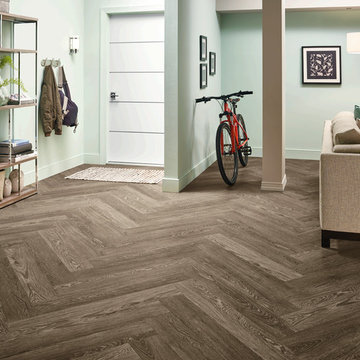
Entryway - small transitional dark wood floor entryway idea in Chicago with blue walls and a white front door
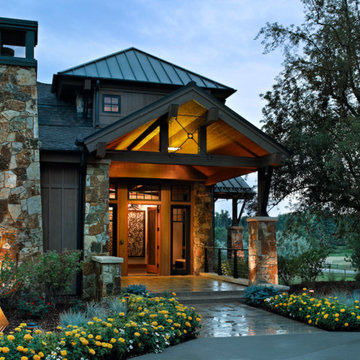
This elegant expression of a modern Colorado style home combines a rustic regional exterior with a refined contemporary interior. The client's private art collection is embraced by a combination of modern steel trusses, stonework and traditional timber beams. Generous expanses of glass allow for view corridors of the mountains to the west, open space wetlands towards the south and the adjacent horse pasture on the east.
Builder: Cadre General Contractors
http://www.cadregc.com
Photograph: Ron Ruscio Photography
http://ronrusciophotography.com/
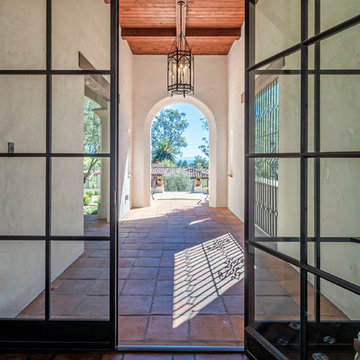
Creating a new formal entry was one of the key elements of this project.
Architect: The Warner Group.
Photographer: Kelly Teich
Entryway - large mediterranean ceramic tile and red floor entryway idea in Santa Barbara with white walls and a glass front door
Entryway - large mediterranean ceramic tile and red floor entryway idea in Santa Barbara with white walls and a glass front door
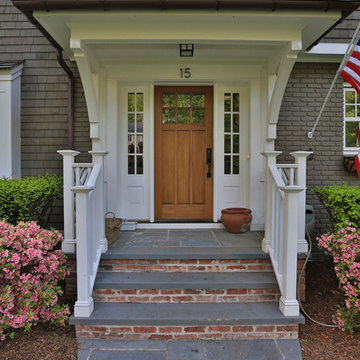
Entryway - traditional entryway idea in New York with a medium wood front door
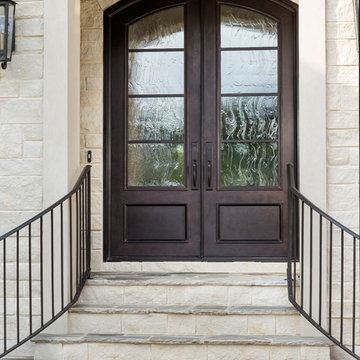
These custom iron doors feature a Bronze finish, textured insulated glass panels, and personalized door hardware to complement the home's unique exterior.
Front Door Ideas

Double front glass entry door with 24" tall transoms adjacent to stairs to lower level. The stairway has box wood newel posts and contemporary handrail with iron balusters. A full arched niche painted in a teal accent color welcomes at the foyer.
(Ryan Hainey)
35






