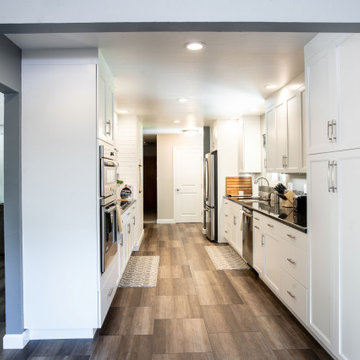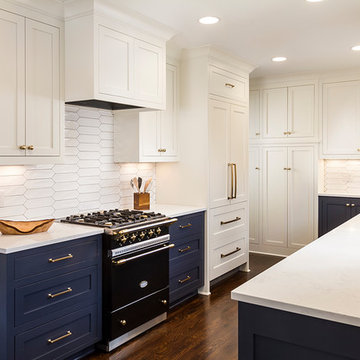Galley Kitchen with No Island Ideas
Refine by:
Budget
Sort by:Popular Today
21 - 40 of 29,692 photos

Inspiration for a small transitional galley medium tone wood floor and brown floor enclosed kitchen remodel in Seattle with an undermount sink, recessed-panel cabinets, white cabinets, quartzite countertops, white backsplash, porcelain backsplash, stainless steel appliances, no island and white countertops

Inspiration for a small contemporary galley brown floor kitchen remodel in San Francisco with a double-bowl sink, recessed-panel cabinets, white cabinets, gray backsplash, subway tile backsplash, stainless steel appliances, no island and black countertops

With warm tones, rift-cut oak cabinetry and custom-paneled Thermador appliances, this contemporary kitchen is an open and gracious galley-style format that enables multiple cooks to comfortably share the space.

Kitchen pantry - mid-sized modern galley light wood floor, brown floor and vaulted ceiling kitchen pantry idea in Other with a farmhouse sink, light wood cabinets, quartz countertops, white backsplash, marble backsplash, stainless steel appliances, no island and white countertops

Dustin Halleck
Mid-sized transitional galley travertine floor and gray floor eat-in kitchen photo in Chicago with a farmhouse sink, flat-panel cabinets, white cabinets, marble countertops, white backsplash, porcelain backsplash, stainless steel appliances and no island
Mid-sized transitional galley travertine floor and gray floor eat-in kitchen photo in Chicago with a farmhouse sink, flat-panel cabinets, white cabinets, marble countertops, white backsplash, porcelain backsplash, stainless steel appliances and no island

Francine Fleischer Photography
Small elegant galley porcelain tile and blue floor enclosed kitchen photo in New York with white cabinets, soapstone countertops, white backsplash, porcelain backsplash, stainless steel appliances, no island, an integrated sink and flat-panel cabinets
Small elegant galley porcelain tile and blue floor enclosed kitchen photo in New York with white cabinets, soapstone countertops, white backsplash, porcelain backsplash, stainless steel appliances, no island, an integrated sink and flat-panel cabinets

EnviroHomeDesign LLC
Small elegant galley medium tone wood floor enclosed kitchen photo in DC Metro with a farmhouse sink, recessed-panel cabinets, green cabinets, quartz countertops, white backsplash, ceramic backsplash, white appliances and no island
Small elegant galley medium tone wood floor enclosed kitchen photo in DC Metro with a farmhouse sink, recessed-panel cabinets, green cabinets, quartz countertops, white backsplash, ceramic backsplash, white appliances and no island

Photo Cred: Seth Hannula
Example of a mid-sized transitional galley dark wood floor and brown floor eat-in kitchen design in Minneapolis with an undermount sink, shaker cabinets, white cabinets, quartz countertops, white backsplash, ceramic backsplash, paneled appliances and no island
Example of a mid-sized transitional galley dark wood floor and brown floor eat-in kitchen design in Minneapolis with an undermount sink, shaker cabinets, white cabinets, quartz countertops, white backsplash, ceramic backsplash, paneled appliances and no island

Example of a small transitional galley porcelain tile and gray floor enclosed kitchen design in Indianapolis with an undermount sink, shaker cabinets, green cabinets, quartz countertops, white backsplash, quartz backsplash, stainless steel appliances, no island and yellow countertops

This contemporary barn is the perfect mix of clean lines and colors with a touch of reclaimed materials in each room. The Mixed Species Barn Wood siding adds a rustic appeal to the exterior of this fresh living space. With interior white walls the Barn Wood ceiling makes a statement. Accent pieces are around each corner. Taking our Timbers Veneers to a whole new level, the builder used them as shelving in the kitchen and stair treads leading to the top floor. Tying the mix of brown and gray color tones to each room, this showstopper dinning table is a place for the whole family to gather.

Photo by Grey Crawford
Example of a small beach style galley dark wood floor kitchen design in Orange County with a single-bowl sink, shaker cabinets, white cabinets, black backsplash and no island
Example of a small beach style galley dark wood floor kitchen design in Orange County with a single-bowl sink, shaker cabinets, white cabinets, black backsplash and no island

1895 kitchen updated with shaker style cabinets, Oakmoss green cabinets and quartzite countertops in Hyde Park Missouri in Kansas City.
Eat-in kitchen - mid-sized craftsman galley medium tone wood floor and brown floor eat-in kitchen idea in Kansas City with a farmhouse sink, shaker cabinets, green cabinets, quartzite countertops, gray backsplash, ceramic backsplash, stainless steel appliances, no island and gray countertops
Eat-in kitchen - mid-sized craftsman galley medium tone wood floor and brown floor eat-in kitchen idea in Kansas City with a farmhouse sink, shaker cabinets, green cabinets, quartzite countertops, gray backsplash, ceramic backsplash, stainless steel appliances, no island and gray countertops

Relocating to Portland, Oregon from California, this young family immediately hired Amy to redesign their newly purchased home to better fit their needs. The project included updating the kitchen, hall bath, and adding an en suite to their master bedroom. Removing a wall between the kitchen and dining allowed for additional counter space and storage along with improved traffic flow and increased natural light to the heart of the home. This galley style kitchen is focused on efficiency and functionality through custom cabinets with a pantry boasting drawer storage topped with quartz slab for durability, pull-out storage accessories throughout, deep drawers, and a quartz topped coffee bar/ buffet facing the dining area. The master bath and hall bath were born out of a single bath and a closet. While modest in size, the bathrooms are filled with functionality and colorful design elements. Durable hex shaped porcelain tiles compliment the blue vanities topped with white quartz countertops. The shower and tub are both tiled in handmade ceramic tiles, bringing much needed texture and movement of light to the space. The hall bath is outfitted with a toe-kick pull-out step for the family’s youngest member!

Photography by Laura Hull.
Kitchen - small traditional galley dark wood floor kitchen idea in Los Angeles with a farmhouse sink, recessed-panel cabinets, brown cabinets, white backsplash, subway tile backsplash and no island
Kitchen - small traditional galley dark wood floor kitchen idea in Los Angeles with a farmhouse sink, recessed-panel cabinets, brown cabinets, white backsplash, subway tile backsplash and no island

This outdated kitchen came with flowered wallpaper, narrow connections to Entry and Dining Room, outdated cabinetry and poor workflow. By opening up the ceiling to expose existing beams, widening both entrys and adding taller, angled windows, light now steams into this bright and cheery Mid Century Modern kitchen. The custom Pratt & Larson turquoise tiles add so much interest and tie into the new custom painted blue door. The walnut wood base cabinets add a warm, natural element. A cozy seating area for TV watching, reading and coffee looks out to the new clear cedar fence and landscape.

Mustard color cabinets with copper and teak countertops. Basque slate floor from Ann Sacks Tile. Project Location Batavia, IL
Inspiration for a small country galley slate floor enclosed kitchen remodel in Chicago with a farmhouse sink, yellow cabinets, copper countertops, yellow backsplash, paneled appliances, no island, shaker cabinets and red countertops
Inspiration for a small country galley slate floor enclosed kitchen remodel in Chicago with a farmhouse sink, yellow cabinets, copper countertops, yellow backsplash, paneled appliances, no island, shaker cabinets and red countertops

The showstopper kitchen is punctuated by the blue skies and green rolling hills of this Omaha home's exterior landscape. The crisp black and white kitchen features a vaulted ceiling with wood ceiling beams, large modern black windows, wood look tile floors, Wolf Subzero appliances, a large kitchen island with seating for six, an expansive dining area with floor to ceiling windows, black and gold island pendants, quartz countertops and a marble tile backsplash. A scullery located behind the kitchen features ample pantry storage, a prep sink, a built-in coffee bar and stunning black and white marble floor tile.

Photo: Dustin Halleck
Open concept kitchen - contemporary galley slate floor and green floor open concept kitchen idea in Chicago with a single-bowl sink, shaker cabinets, blue cabinets, quartz countertops, white backsplash, ceramic backsplash, stainless steel appliances, no island and white countertops
Open concept kitchen - contemporary galley slate floor and green floor open concept kitchen idea in Chicago with a single-bowl sink, shaker cabinets, blue cabinets, quartz countertops, white backsplash, ceramic backsplash, stainless steel appliances, no island and white countertops

Example of a mid-sized trendy galley medium tone wood floor and brown floor kitchen design in DC Metro with flat-panel cabinets, medium tone wood cabinets, orange backsplash, glass sheet backsplash, black appliances, no island and white countertops
Galley Kitchen with No Island Ideas

Add a modern flair to your kitchen range backsplash by using green tile in a straight set pattern.
DESIGN
Of Prairies
PHOTOS
George Barberis Photography
Tile Shown: 2x4 in Rosemary
2





