Gray Kitchen Cabinet Ideas
Refine by:
Budget
Sort by:Popular Today
1841 - 1860 of 127,267 photos
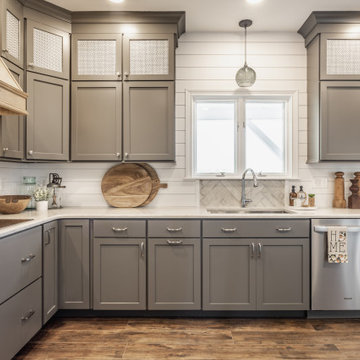
Stunning lake house kitchen - full renovation. Our clients wanted to take advantage of the high ceilings and take the cabinets all the way up to the ceiling.
We renovated the main level of this home with new flooring, new stair treads and a quick half bathroom refresh.
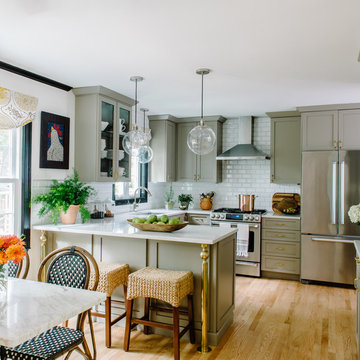
A complete kitchen redesign that improved the layout, functionality, and let the homeowner's personality shine. Mushroom colored shaker-style cabinets were paired with Silestone in lagoon. Brass and polished nickel accents temper the stainless appliances, warming up the space. Clear globe pendants keep the room from feeling heavy.
Photo by Robert Radifera
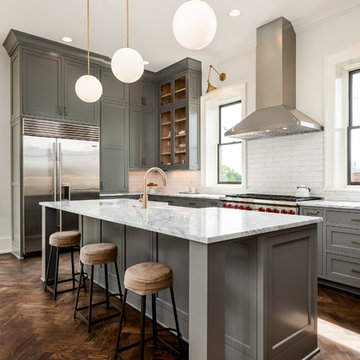
Jeff Graham
Transitional u-shaped dark wood floor and brown floor kitchen photo in Nashville with a farmhouse sink, shaker cabinets, gray cabinets, marble countertops, white backsplash, subway tile backsplash, stainless steel appliances, an island and white countertops
Transitional u-shaped dark wood floor and brown floor kitchen photo in Nashville with a farmhouse sink, shaker cabinets, gray cabinets, marble countertops, white backsplash, subway tile backsplash, stainless steel appliances, an island and white countertops
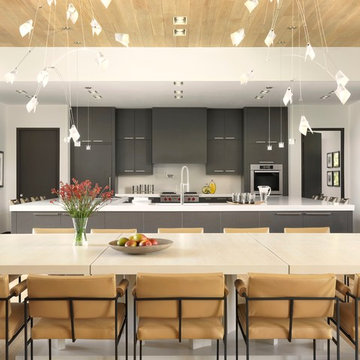
alise o'brien photography
Open concept kitchen - contemporary u-shaped open concept kitchen idea in St Louis with flat-panel cabinets, gray cabinets, stainless steel appliances and an island
Open concept kitchen - contemporary u-shaped open concept kitchen idea in St Louis with flat-panel cabinets, gray cabinets, stainless steel appliances and an island
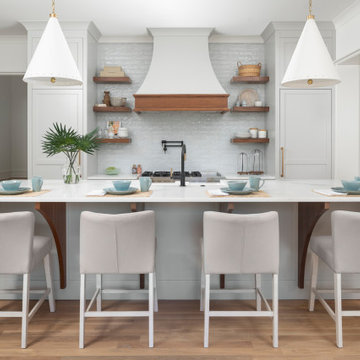
Large beach style l-shaped medium tone wood floor and brown floor open concept kitchen photo in Charlotte with a farmhouse sink, gray cabinets, marble countertops, blue backsplash, glass tile backsplash, paneled appliances, an island and white countertops
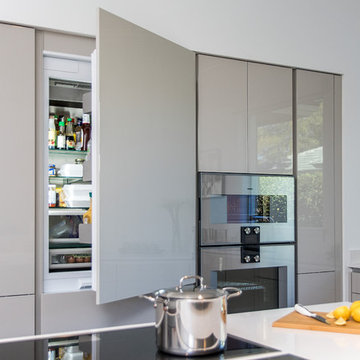
European Modern Kitchen with Poggenpohl cabinetry
Example of a mid-sized trendy single-wall medium tone wood floor and brown floor open concept kitchen design in Orlando with flat-panel cabinets, two islands, an undermount sink, gray cabinets, quartz countertops, gray backsplash, glass sheet backsplash and stainless steel appliances
Example of a mid-sized trendy single-wall medium tone wood floor and brown floor open concept kitchen design in Orlando with flat-panel cabinets, two islands, an undermount sink, gray cabinets, quartz countertops, gray backsplash, glass sheet backsplash and stainless steel appliances
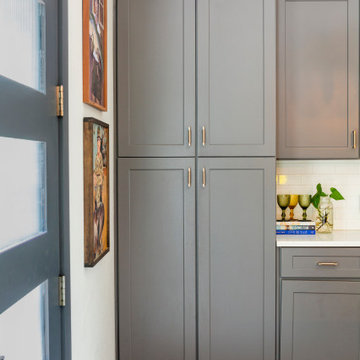
Updated a simple builder Kitchen with a little paint, brass cabinet hardware and a vintage rug
Inspiration for a mid-sized eclectic galley concrete floor and gray floor open concept kitchen remodel in Austin with shaker cabinets, gray cabinets, quartz countertops, white backsplash, ceramic backsplash, stainless steel appliances, an island and white countertops
Inspiration for a mid-sized eclectic galley concrete floor and gray floor open concept kitchen remodel in Austin with shaker cabinets, gray cabinets, quartz countertops, white backsplash, ceramic backsplash, stainless steel appliances, an island and white countertops

Galley kitchen open to living and dining rooms with gray, flat panel custom cabinets, white walls, beige stone floors, and custom wood ceiling.
Inspiration for a large modern galley limestone floor, beige floor and wood ceiling open concept kitchen remodel in Austin with an undermount sink, flat-panel cabinets, gray cabinets, gray backsplash and an island
Inspiration for a large modern galley limestone floor, beige floor and wood ceiling open concept kitchen remodel in Austin with an undermount sink, flat-panel cabinets, gray cabinets, gray backsplash and an island
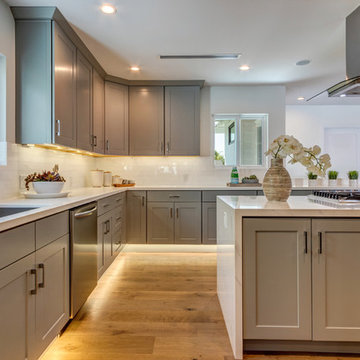
Large minimalist l-shaped medium tone wood floor open concept kitchen photo in Los Angeles with a double-bowl sink, shaker cabinets, gray cabinets, quartzite countertops, white backsplash, subway tile backsplash, stainless steel appliances, an island and white countertops
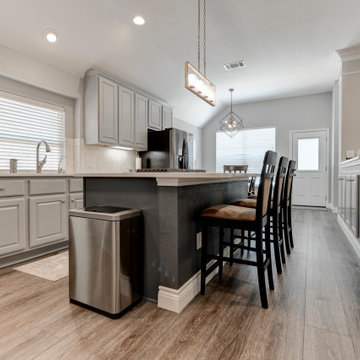
Deep tones of gently weathered grey and brown. A modern look that still respects the timelessness of natural wood. With the Modin Collection, we have raised the bar on luxury vinyl plank. The result is a new standard in resilient flooring. Modin offers true embossed in register texture, a low sheen level, a rigid SPC core, an industry-leading wear layer, and so much more.
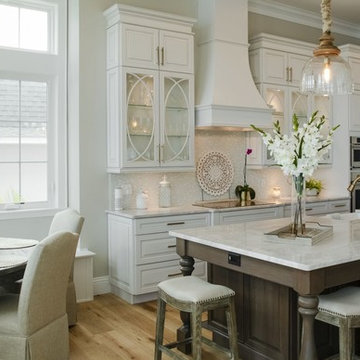
Large beach style l-shaped medium tone wood floor and brown floor open concept kitchen photo in Tampa with a farmhouse sink, raised-panel cabinets, gray cabinets, quartzite countertops, multicolored backsplash, mosaic tile backsplash, stainless steel appliances, an island and gray countertops
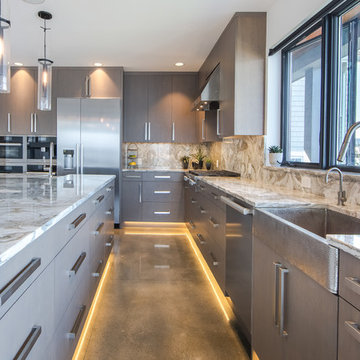
Trendy l-shaped concrete floor and gray floor kitchen photo in Seattle with a farmhouse sink, flat-panel cabinets, gray cabinets, stainless steel appliances, an island, beige countertops and quartzite countertops

Example of a huge trendy l-shaped medium tone wood floor and brown floor open concept kitchen design in San Francisco with a farmhouse sink, flat-panel cabinets, gray cabinets, marble countertops, white backsplash, marble backsplash, stainless steel appliances, an island and white countertops
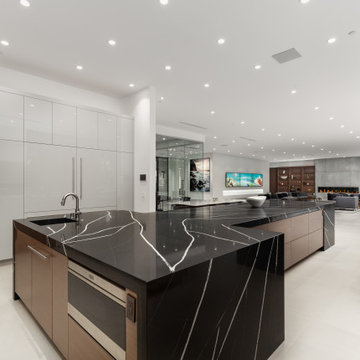
Example of a huge minimalist gray floor eat-in kitchen design in Las Vegas with gray cabinets, black backsplash, stainless steel appliances, two islands and black countertops
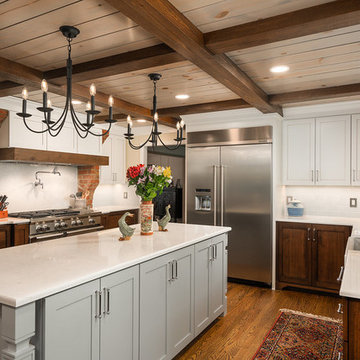
Marshall Evan Photography
Kitchen - huge traditional medium tone wood floor kitchen idea in Columbus with a farmhouse sink, shaker cabinets, quartz countertops, white backsplash, stainless steel appliances, an island, white countertops, gray cabinets and subway tile backsplash
Kitchen - huge traditional medium tone wood floor kitchen idea in Columbus with a farmhouse sink, shaker cabinets, quartz countertops, white backsplash, stainless steel appliances, an island, white countertops, gray cabinets and subway tile backsplash
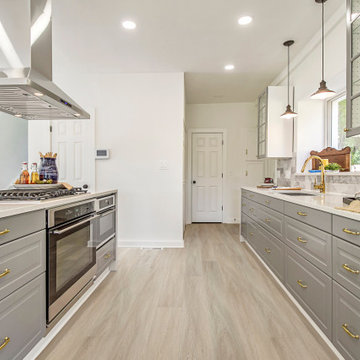
Oxford is a 7 inch x 60 inch WPC Vinyl Plank with a soft, minimalist oak design and fresh take on neutral beige hues. This flooring is constructed with a waterproof SPC core, 20mil protective wear layer, rare 60 inch length planks, and unbelievably realistic wood grain texture.
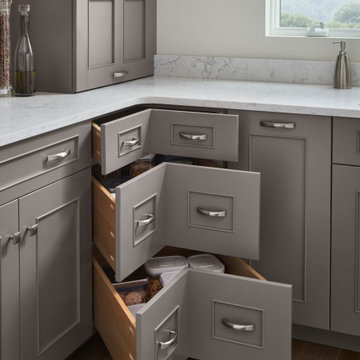
2 tone kitchen with white and gray cabinets.
Eat-in kitchen - large traditional l-shaped vinyl floor and brown floor eat-in kitchen idea in Portland with a farmhouse sink, shaker cabinets, gray cabinets, granite countertops, white backsplash, ceramic backsplash, stainless steel appliances, an island and white countertops
Eat-in kitchen - large traditional l-shaped vinyl floor and brown floor eat-in kitchen idea in Portland with a farmhouse sink, shaker cabinets, gray cabinets, granite countertops, white backsplash, ceramic backsplash, stainless steel appliances, an island and white countertops
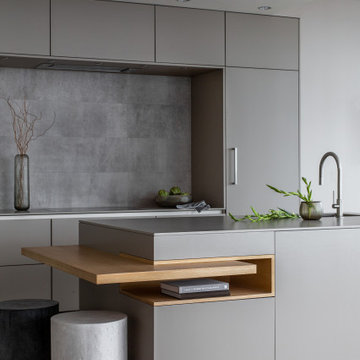
SieMatic handle free agate grey matt lacquer cabinets, SieMatic stainless steel channel handle, SieMatic agate grey matt lacquer wall panels, SieMatic pantry cabinetry with SieMatic metal and wood interior accessories
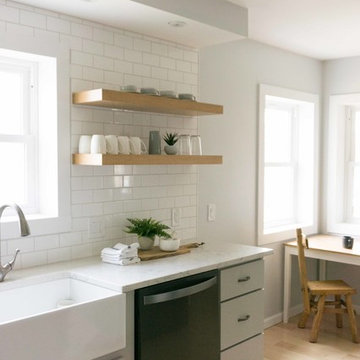
Example of a small farmhouse galley light wood floor and brown floor eat-in kitchen design in Other with a farmhouse sink, shaker cabinets, gray cabinets, quartz countertops, white backsplash, subway tile backsplash, stainless steel appliances, no island and white countertops
Gray Kitchen Cabinet Ideas
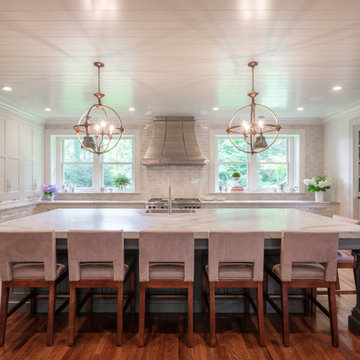
The elegant look of grey is hot in kitchen design; a pop of color to base cabinets or center island adds visual interest to your design. This kitchen also features integrated appliances and hidden storage. The open concept floor plan opens up to a breakfast area and butler's pantry. Ceramic subway tile, quartzite countertops and stainless steel appliances provide a sleek finish while the rich stain to the hardwood floors adds warmth to the space. Butler's pantry with walnut top and khaki sideboard with corbel accent bring a touch of drama to the design.
93





