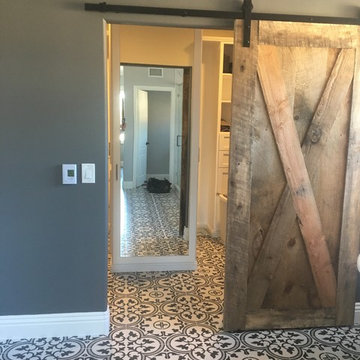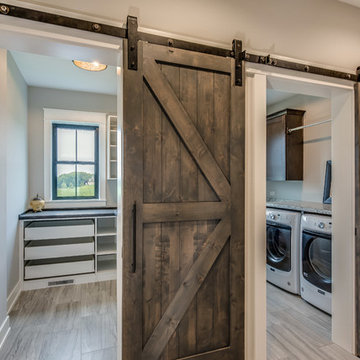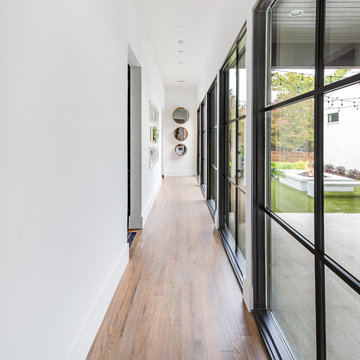Hallway Ideas
Refine by:
Budget
Sort by:Popular Today
2501 - 2520 of 311,238 photos
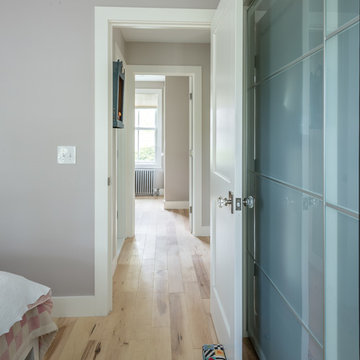
Photo by Elaine Fredrick
Instagram: @redhousedesignbuild
Hallway - traditional hallway idea in Providence
Hallway - traditional hallway idea in Providence
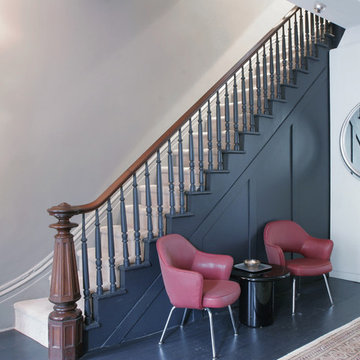
The entry hall on the parlor level of this brownstone serves many functions. It leads to the main living and dining room and back kitchen. The mahogany newel post and handrail up to the second and third floors is original to this 1850's historic home and is one of the few architectural details that remain intact. Side seating creates a secondary zone and a hidden paneled door leads to a tiny second bath. The tonal paint selections create a dramatic impact which is enhanced by the furniture and finish selections.
Photo:Ward Roberts
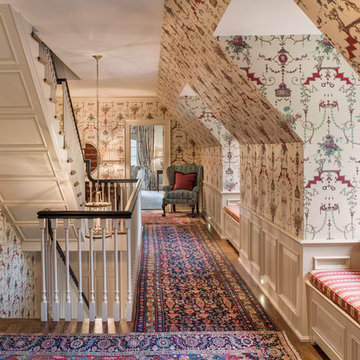
Photo Credit: Tom Crane
Elegant dark wood floor hallway photo in Philadelphia with multicolored walls
Elegant dark wood floor hallway photo in Philadelphia with multicolored walls
Find the right local pro for your project
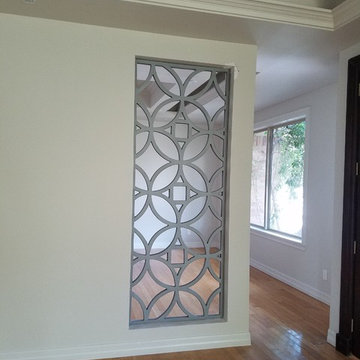
Inspiration for a mid-sized timeless light wood floor and beige floor hallway remodel in Mexico City with white walls
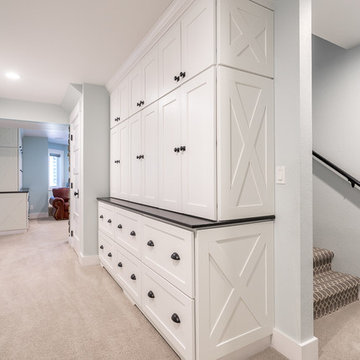
Storage GALLORE! Stunning Cabinets.
Transitional carpeted and beige floor hallway photo in Seattle with blue walls
Transitional carpeted and beige floor hallway photo in Seattle with blue walls
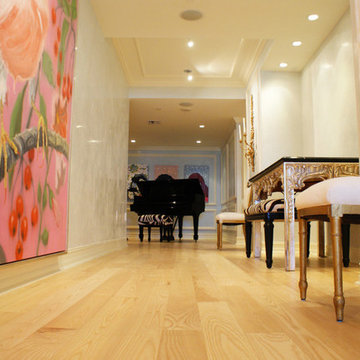
Bona Traffic® is the world leading waterborne finish that provides excellent durability and exceptional scuff resistance while enhancing the beauty of hardwood floors. Available in Commercial Satin, Commercial Semi-Gloss and Commercial Gloss. GREENGUARD Certified for Indoor Air Quality. Contact a Bona Certified Craftsman for more information or to start your floor renovation.
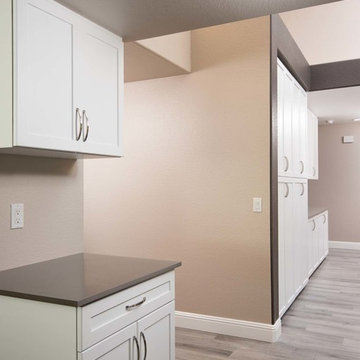
This hall storage area features PCS Cabinetry in their white Shaker with Richelieu pulls. The countertop in this space is a Casearstone sleek concrete counter.
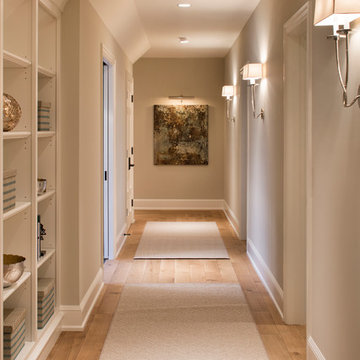
Hendel Homes
Landmark Photography
Example of a large medium tone wood floor hallway design in Minneapolis with beige walls
Example of a large medium tone wood floor hallway design in Minneapolis with beige walls
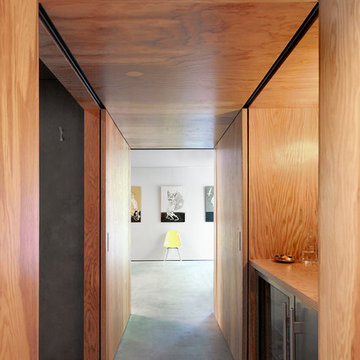
Mid-sized trendy concrete floor and gray floor hallway photo in Seattle with brown walls
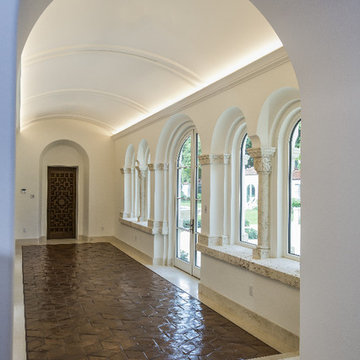
Inspiration for a huge mediterranean dark wood floor and brown floor hallway remodel in Miami with white walls
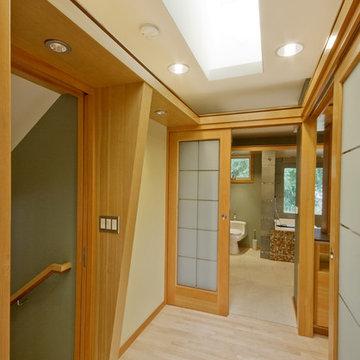
This is a remodel of a Master Bedroom suite in a 1970 split-level Ranch. This view is in the MBR 'Foyer' looking into the Madam's Bath past the main Hall Gallery to the bedroom proper on the right. All photo's by CWR
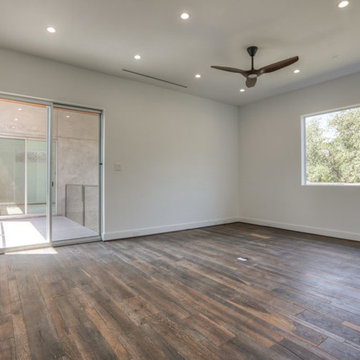
Example of a mid-sized minimalist dark wood floor and brown floor hallway design in Houston with white walls
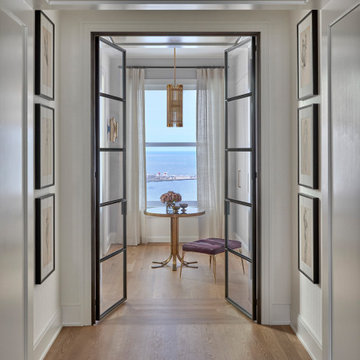
Having successfully designed the then bachelor’s penthouse residence at the Waldorf Astoria, Kadlec Architecture + Design was retained to combine 2 units into a full floor residence in the historic Palmolive building in Chicago. The couple was recently married and have five older kids between them all in their 20s. She has 2 girls and he has 3 boys (Think Brady bunch). Nate Berkus and Associates was the interior design firm, who is based in Chicago as well, so it was a fun collaborative process.
Details:
-Brass inlay in natural oak herringbone floors running the length of the hallway, which joins in the rotunda.
-Bronze metal and glass doors bring natural light into the interior of the residence and main hallway as well as highlight dramatic city and lake views.
-Billiards room is paneled in walnut with navy suede walls. The bar countertop is zinc.
-Kitchen is black lacquered with grass cloth walls and has two inset vintage brass vitrines.
-High gloss lacquered office
-Lots of vintage/antique lighting from Paris flea market (dining room fixture, over-scaled sconces in entry)
-World class art collection
Photography: Tony Soluri, Interior Design: Nate Berkus Interiors and Sasha Adler Design
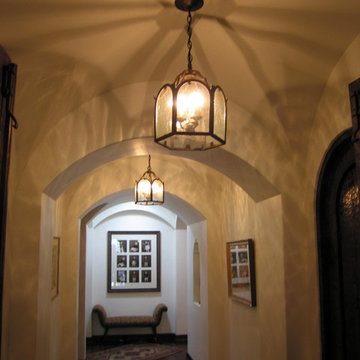
This is the Alegre Pendant 12" regular. We make a 12" long version also. All of our products come in various sizes, so you can get just the right one for your project.
Hallway Ideas

Sponsored
Sunbury, OH
J.Holderby - Renovations
Franklin County's Leading General Contractors - 2X Best of Houzz!
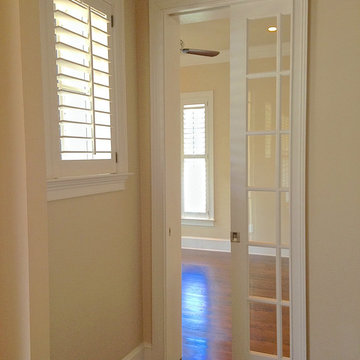
H. H. Furr
Hallway - mid-sized traditional dark wood floor hallway idea in New Orleans with beige walls
Hallway - mid-sized traditional dark wood floor hallway idea in New Orleans with beige walls
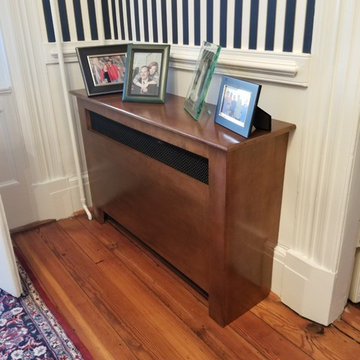
Hallway - small traditional medium tone wood floor and brown floor hallway idea in Richmond with white walls

This hallway has arched entryways, custom chandeliers, vaulted ceilings, and a marble floor.
Example of a huge tuscan marble floor, multicolored floor, coffered ceiling and wall paneling hallway design in Phoenix with multicolored walls
Example of a huge tuscan marble floor, multicolored floor, coffered ceiling and wall paneling hallway design in Phoenix with multicolored walls
126






