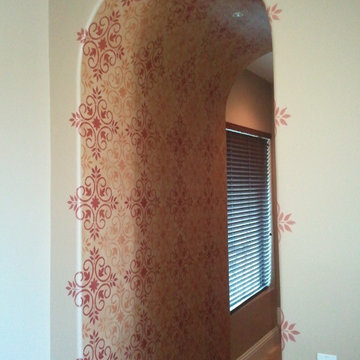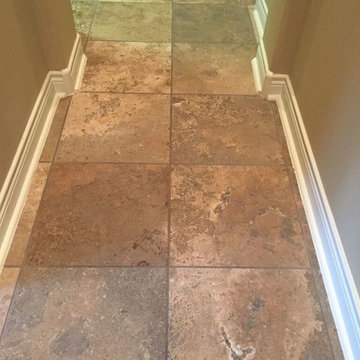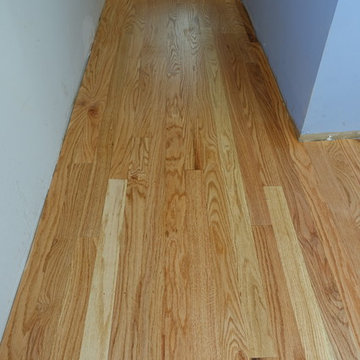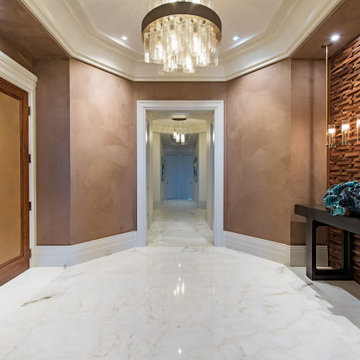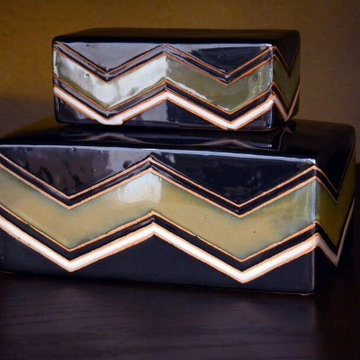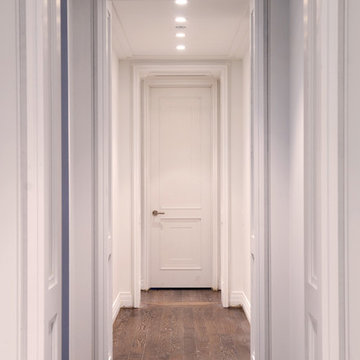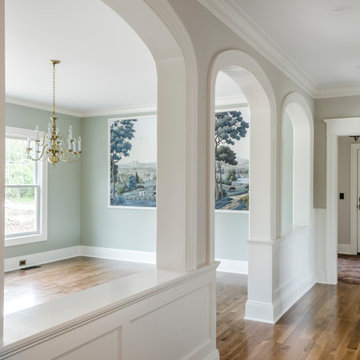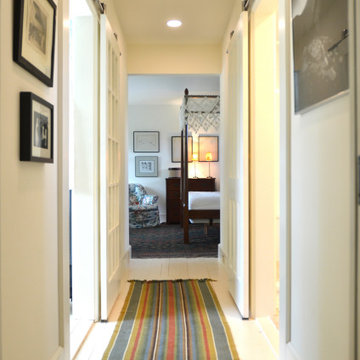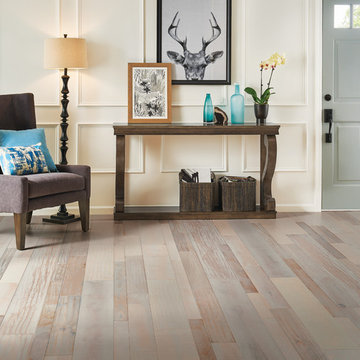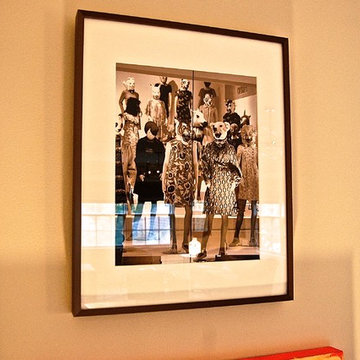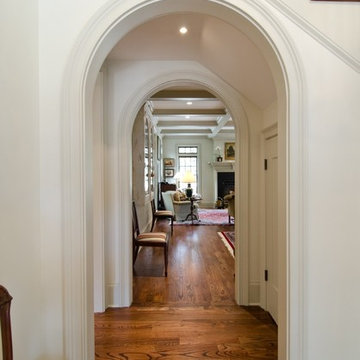Hallway Ideas
Refine by:
Budget
Sort by:Popular Today
33741 - 33760 of 311,206 photos
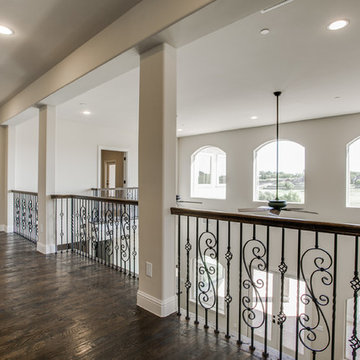
2633 Round Table Blvd.
Lewisville, TX 75056
Bella Vita Custom Homes presents this exquisite Mediterranean estate. This home boasts 5 bedroom suites, 5 full & 2 half baths, executive library,craft room, game room, 1st floor media room, 4 car garage, sport court, circular driveway, & 2 fireplaces. Outdoor living has magnificent veranda, pool, spa, water slide & balconies. Stunning & smart designs with extensive to-notch finish-outs. Chef's kitchen with all Viking appliances. The extravagant master suite & luxurious bath featuring lavish his & her accommodations: vanities, dressers, sitting areas, expansive closets & amazing his & her lavatories! Backs to incredible 135 ft of spectacular golf course views and pond! Move in ready NOW! Call 214-750-8482 and visit www.livingbellavita.com for more information!
Find the right local pro for your project
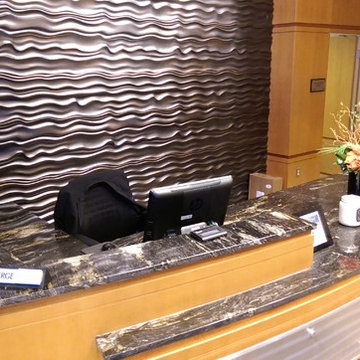
Concierge Desk in Titanium by Granite Works, LLC
Example of a trendy hallway design in DC Metro
Example of a trendy hallway design in DC Metro
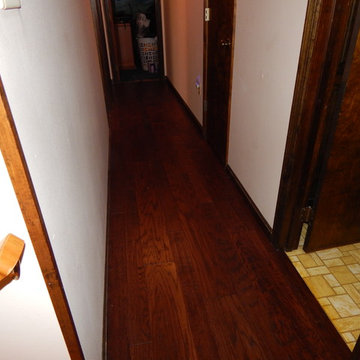
The different width planks are more easily seen in this photo. They add much interest to the floor.
Mid-sized elegant medium tone wood floor hallway photo in Other
Mid-sized elegant medium tone wood floor hallway photo in Other
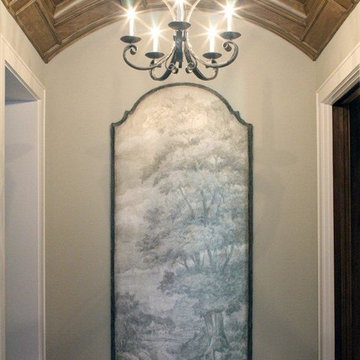
Entry into the master with a barrel vault ceiling.
Chris Little Photography
Small transitional travertine floor hallway photo in Atlanta with white walls
Small transitional travertine floor hallway photo in Atlanta with white walls
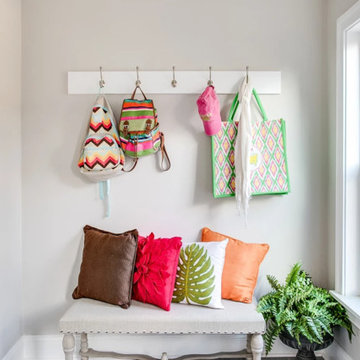
Small transitional dark wood floor and brown floor hallway photo in Richmond with gray walls
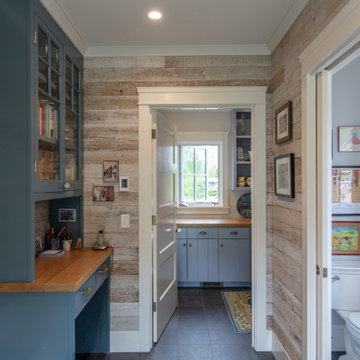
The natural, rough hewn walls in in this cottage hallway leading to the powder room adds rustic warmth and charm to this custom cottage built by The Valle Group on Cape Cod.
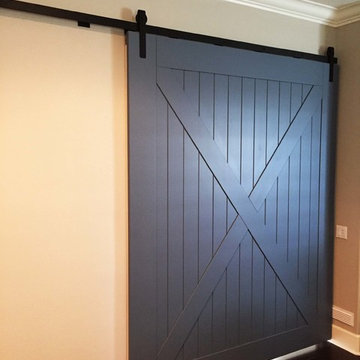
Erika Koorndyk
Hallway - large farmhouse dark wood floor hallway idea in Orange County with beige walls
Hallway - large farmhouse dark wood floor hallway idea in Orange County with beige walls
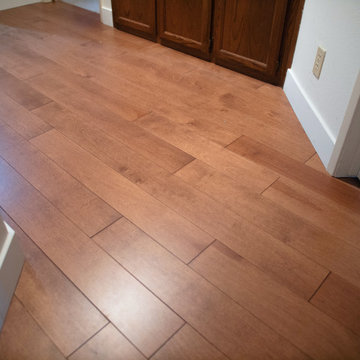
In this photo you can see the beautiful details of this particular medium hardwood. The sporadic knots and details add character to the space, and the warm, medium color adds to the welcoming feel of the home.
Hallway Ideas
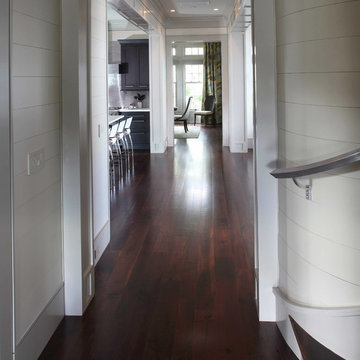
Foyer to Kitchen, Butler's Pantry, Dining, Living Room and Winter Porch overlooking the Kiawah River and deep water dock.
Beach style hallway photo in Charleston
Beach style hallway photo in Charleston
1688






