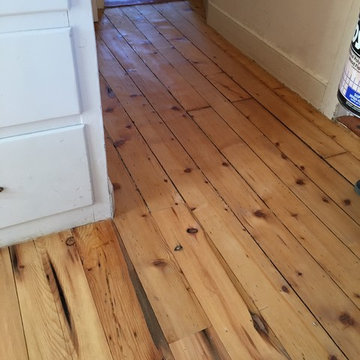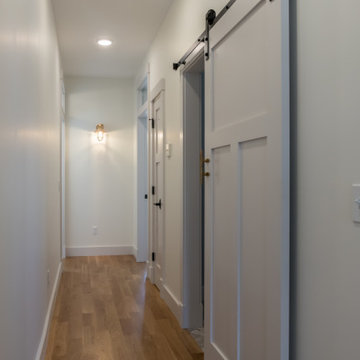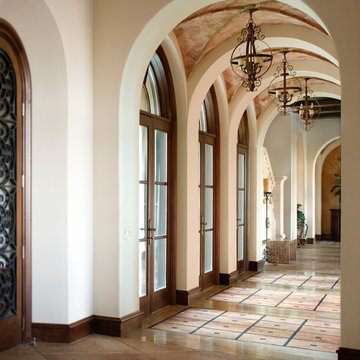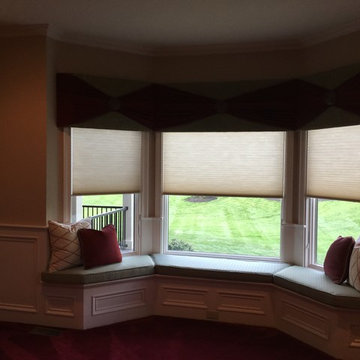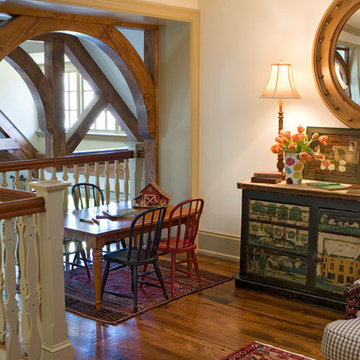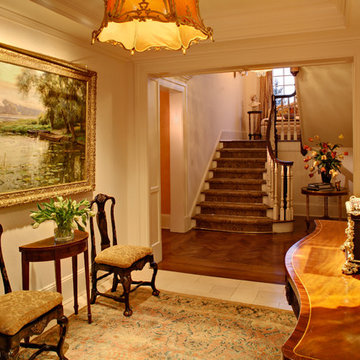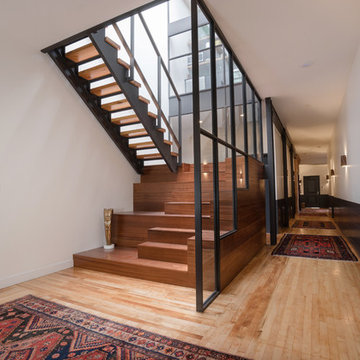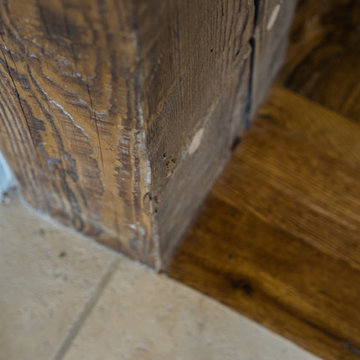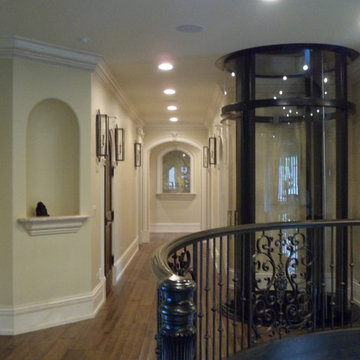Hallway Ideas
Refine by:
Budget
Sort by:Popular Today
21781 - 21800 of 311,246 photos
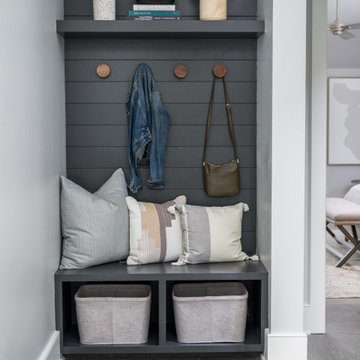
Hall storage/mud room area
Hallway - coastal dark wood floor and shiplap wall hallway idea in Charleston with gray walls
Hallway - coastal dark wood floor and shiplap wall hallway idea in Charleston with gray walls
Find the right local pro for your project
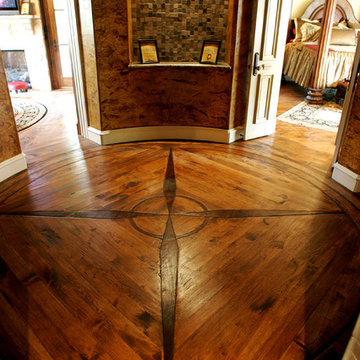
Hallway - mid-sized traditional dark wood floor hallway idea in Oklahoma City with beige walls
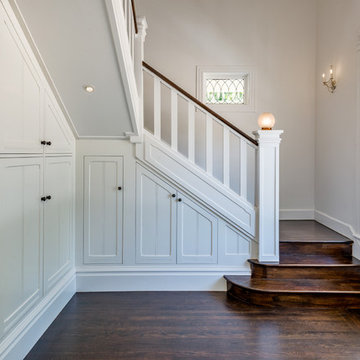
Bart Edson
Hallway - victorian dark wood floor and brown floor hallway idea in San Francisco with white walls
Hallway - victorian dark wood floor and brown floor hallway idea in San Francisco with white walls
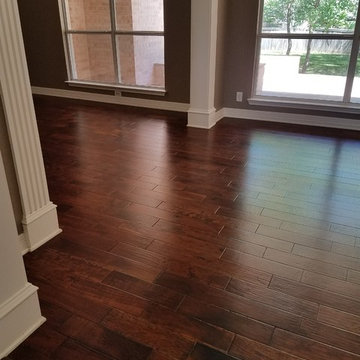
Mid-sized elegant dark wood floor and brown floor hallway photo in Austin with gray walls
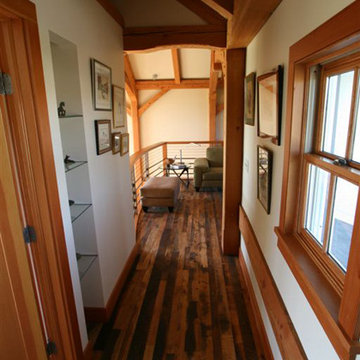
We quickly found out the clients for this project preferred a contemporary style, but they also had a desire to make sure their home blended with the surrounding agrarian community. It was an interesting challenge to combine the styles, one we solved by creating a front view to look like a farmhouse, while the back view reflects the couple’s contemporary style.
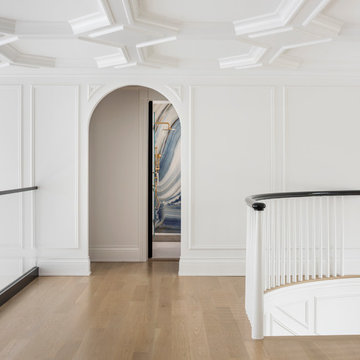
The second floor landing/balcony, with glass railing, provides a great view of the two story book-matched marble ribbon fireplace and the living room below. The all white hall has a soaring custom white geometric (octagonal) coffered ceiling and panel molding, black wood accents (banister) and light hardwood flooring. Visible is the Alex Turco custom geode Shower wall in the guest bathroom.
Architect: Hierarchy Architecture + Design, PLLC
Interior Designer: JSE Interior Designs
Builder: True North
Photographer: Adam Kane Macchia
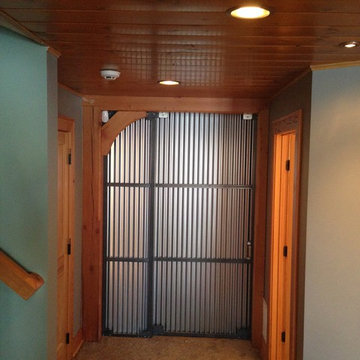
Custom industrial door made to close off workshop and storage area from finished basement.
Inspiration for a rustic hallway remodel in Minneapolis
Inspiration for a rustic hallway remodel in Minneapolis
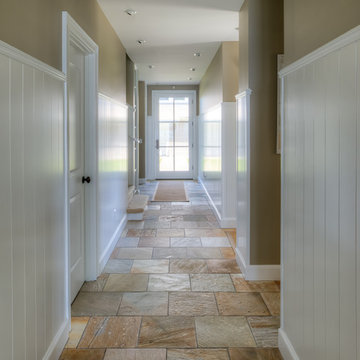
Entry hall. Photography by Lucas Henning.
Example of a beach style hallway design in Seattle
Example of a beach style hallway design in Seattle
Hallway Ideas

Sponsored
Sunbury, OH
J.Holderby - Renovations
Franklin County's Leading General Contractors - 2X Best of Houzz!
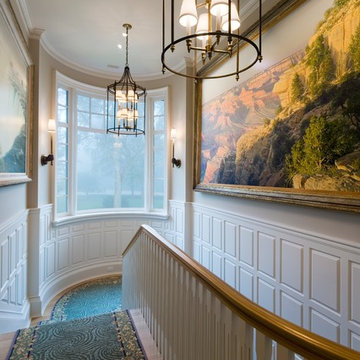
Example of a large classic medium tone wood floor hallway design in Other with beige walls
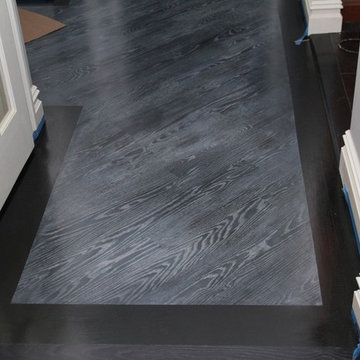
M.Olowski
Hallway - mid-sized modern dark wood floor and gray floor hallway idea in New York with gray walls
Hallway - mid-sized modern dark wood floor and gray floor hallway idea in New York with gray walls
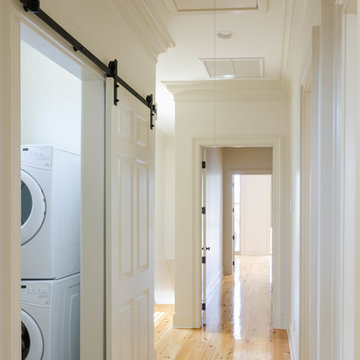
Hallway - traditional light wood floor and brown floor hallway idea in New Orleans with white walls
1090






