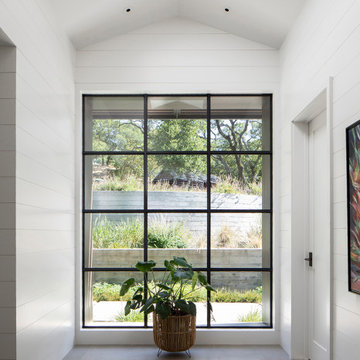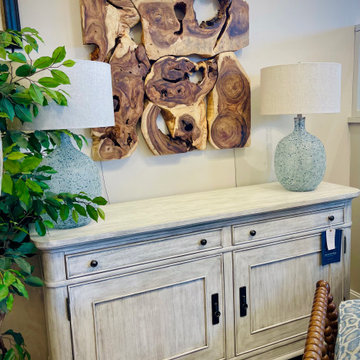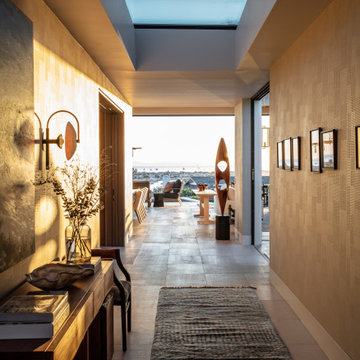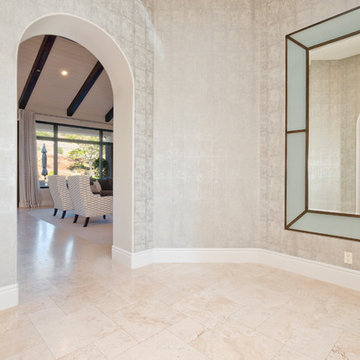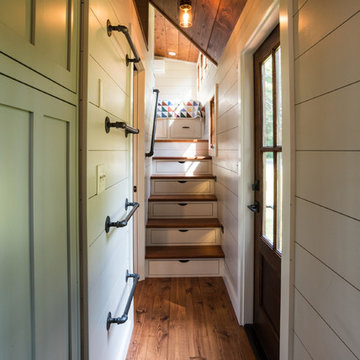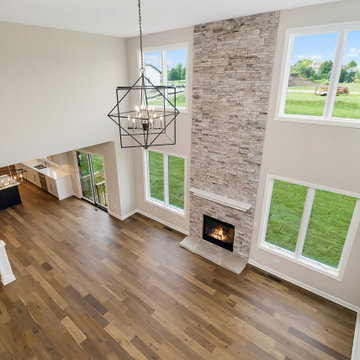Hallway Ideas
Refine by:
Budget
Sort by:Popular Today
2361 - 2380 of 311,241 photos
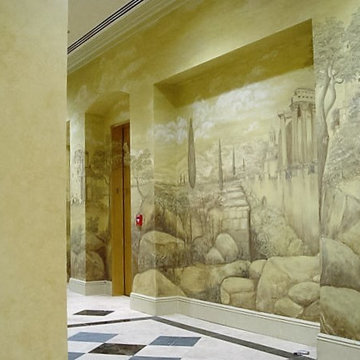
We painted this monochromatic Italian landscape mural over a complex wall area in the elevator hallway of a local Houston condominium high rise at the Montebello. Copyright © 2016 The Artists Hands
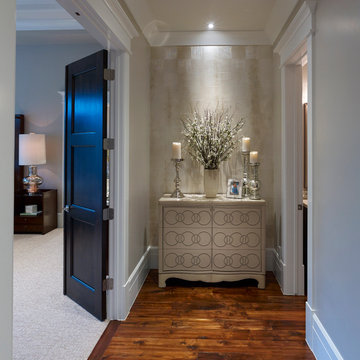
Simple Luxury Photography
Elegant dark wood floor and brown floor hallway photo in Salt Lake City with beige walls
Elegant dark wood floor and brown floor hallway photo in Salt Lake City with beige walls
Find the right local pro for your project
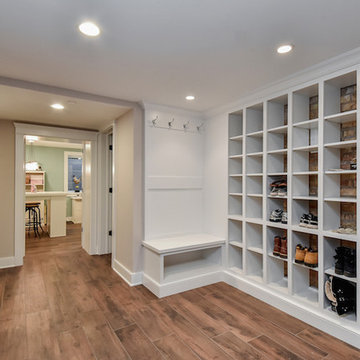
Portraits of Home
Example of a large arts and crafts ceramic tile hallway design in Chicago with beige walls
Example of a large arts and crafts ceramic tile hallway design in Chicago with beige walls
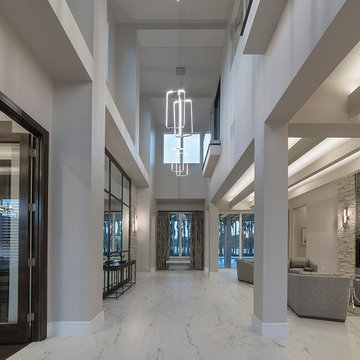
Hallway - large contemporary marble floor and white floor hallway idea in Orlando with gray walls
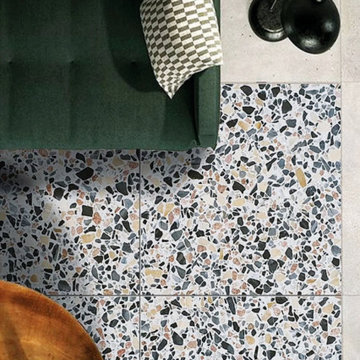
TERRAZZO DIRECT is a Manufacturer of high quality Terrazzo floor tile for beautiful indoor and outdoor Residential and Commercial Projects. Terrazzo tile applications such as Restaurant, cafe, bar and pub. Our terrazzo tile collection consists of the US best and finest terrazzo tiles. They are handmade Cement base and it last up to 70 years. large or Small format Terrazzo is not fragile like ceramic or porcelain tiles. It is durable and last for decades.
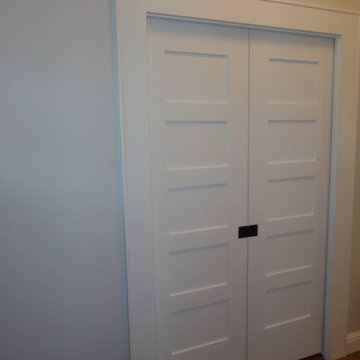
When our Clients in NW Harris County desired to transform their existing Home into a Show Piece, they turned to the dedicated Professionals at Xtreme Renovations, LLC to make their dream come true.
From the initial planning, design concept, demolition and construction, the Xtreme Team delivered. Throughout this amazing transformation, additional ideas of our clients were implemented to deliver the Dream Home our client’s desired and deserved.
Many details were completed in the transformation from removing load bearing columns and replacing them with load bearing beams to provide an open, inviting ambiance that is great for entertaining and family gatherings. This renovation included all new custom built cabinetry from the Living Room, Fire Place Surround, Kitchen and Breakfast Room. Additional custom details were added in the Dining Room vaulted ceiling and windows.
A Bedroom was converted to a Lounge Area where Custom Pocket Doors were install in place of the original walled Foyer. All wall and ceiling drywall and painting finishes were meticulously brought to Level 5 for a totally smooth finish throughout the renovated areas.
Numerous electrical and plumbing upgrades added to the renovation. All lighting is LED on Dimmers to add a touch of glass and ambiance. Shaker Style Cabinetry was made from Maple Wood and painted, including, Kitchen Island, Crown, Base and Doorway Moldings.
The Cooks Kitchen is inviting with shiplap Backsplashes throughout. A custom built Butler’s Pantry with in cabinet LED lighting on dimmers add to the renovation. Quartz countertops were honed to create the desired finishing touches of this conversion. Many additional features were added to functionality and to deliver the “Wow Factor” Xtreme Renovations, LLC is known for and our clients deserve. Contact Xtreme Renovations, LLC and let our team of Professionals transform your house into Your Dream Home!

Eric Figge Photography
Huge tuscan travertine floor hallway photo in Orange County with beige walls
Huge tuscan travertine floor hallway photo in Orange County with beige walls
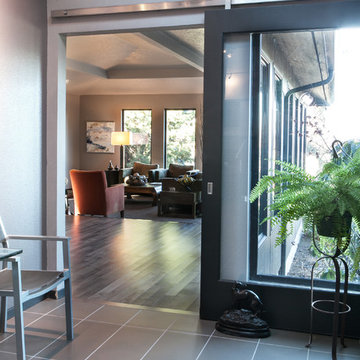
Shawn St. Peter
Inspiration for a mid-sized 1960s hallway remodel in Portland
Inspiration for a mid-sized 1960s hallway remodel in Portland
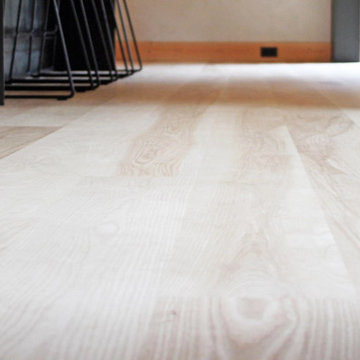
This gorgeous Scandinavian/Japanese residence features Select Ash plank flooring with a simple, blonde/white finish to highlight the Ash boards’ beauty and strength. Finished onsite with a water-based, matte-sheen finish.
Flooring: Select Ash Wide Plank Flooring in 7″ widths
Finish: Vermont Plank Flooring Craftsbury Finish
Design & Construction: Block Design Build
Flooring Installation: Danny Vincenzo @artekhardwoods
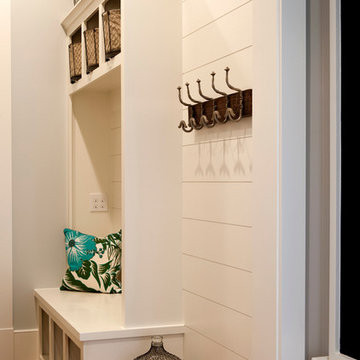
Dickson Dunlap Photography
Hallway - transitional hallway idea in Charleston
Hallway - transitional hallway idea in Charleston
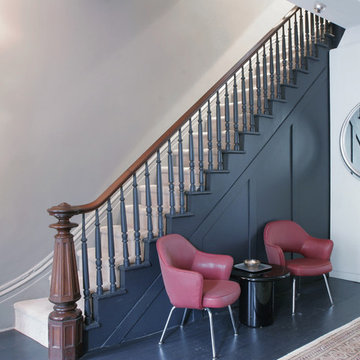
The entry hall on the parlor level of this brownstone serves many functions. It leads to the main living and dining room and back kitchen. The mahogany newel post and handrail up to the second and third floors is original to this 1850's historic home and is one of the few architectural details that remain intact. Side seating creates a secondary zone and a hidden paneled door leads to a tiny second bath. The tonal paint selections create a dramatic impact which is enhanced by the furniture and finish selections.
Photo:Ward Roberts
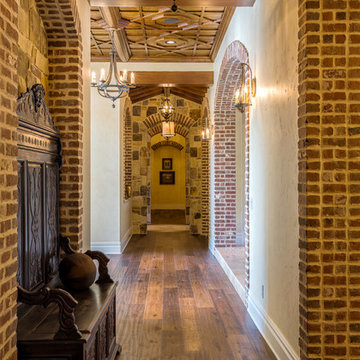
Inspiration for a mediterranean dark wood floor hallway remodel in Orlando with beige walls
Hallway Ideas
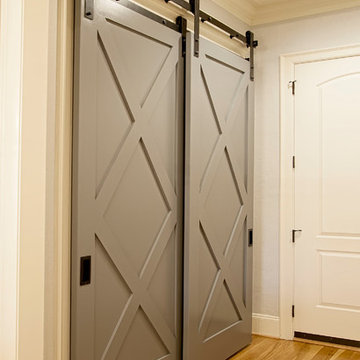
Mid-sized transitional light wood floor hallway photo in Charlotte with blue walls
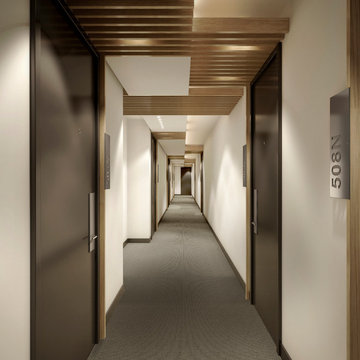
Alternating wood blades create the unique ceiling detail in 540WEST's condominium building hallways designed by Meshberg Group. Additional features include custom designer apartment entrance doors with laser cut blackened steel.
119






