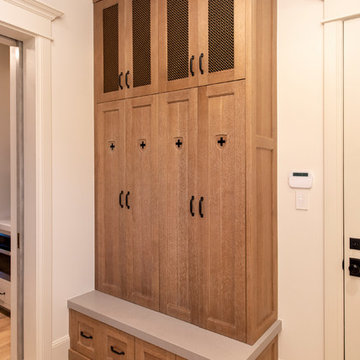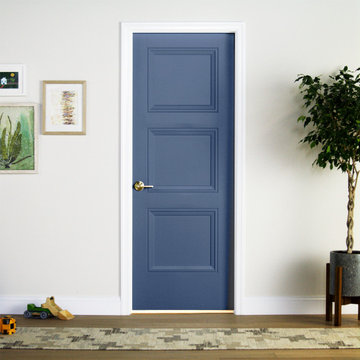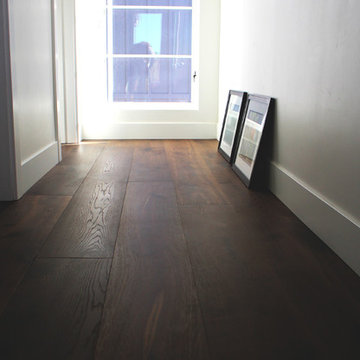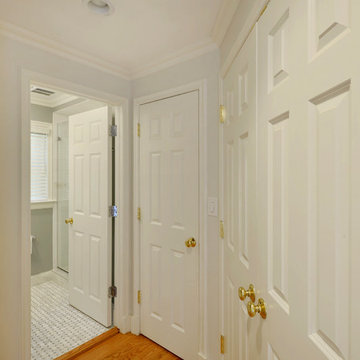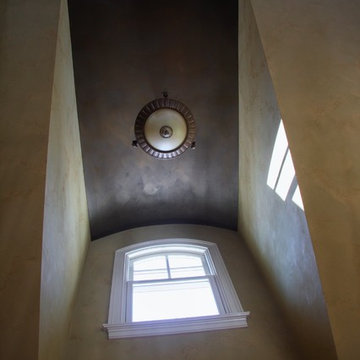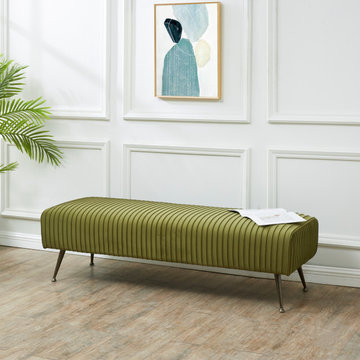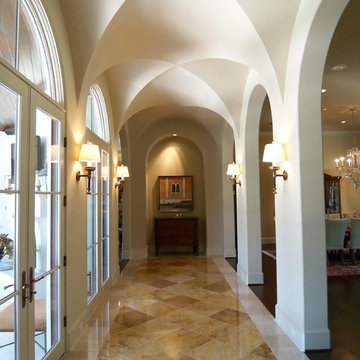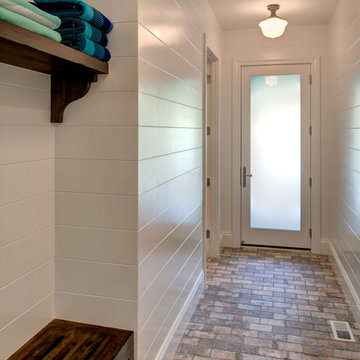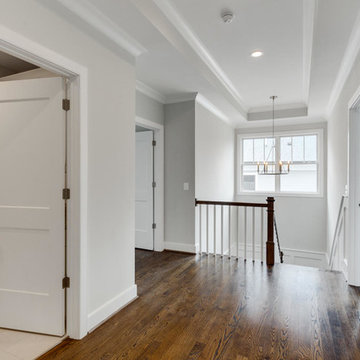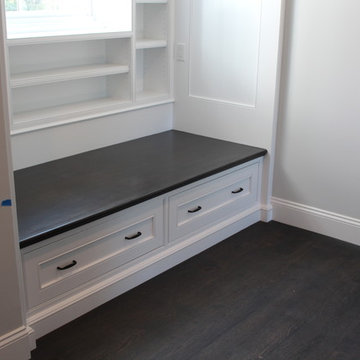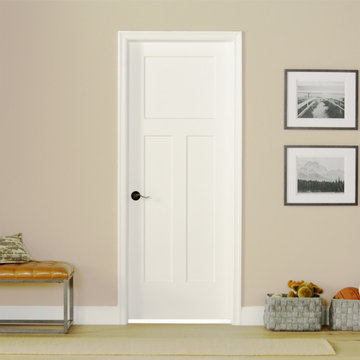Hallway Ideas
Refine by:
Budget
Sort by:Popular Today
27441 - 27460 of 311,254 photos
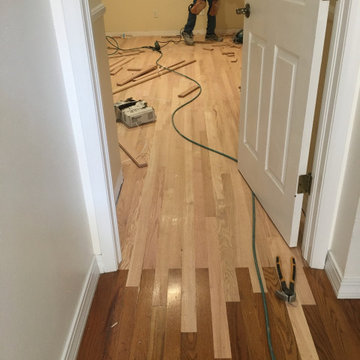
Inspiration for a medium tone wood floor and brown floor hallway remodel in Denver
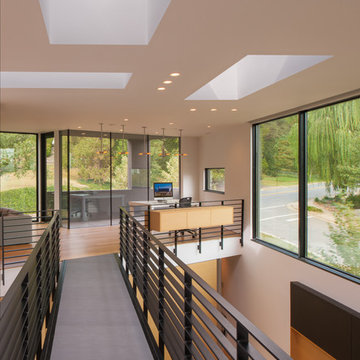
pendant lights, letter art, red accent, two-story windows, bridge, iron railings, sky light, wall of windows, open to lower level, recessed lights, open concept, clean lines, sliding door, wood accents, wood flooring
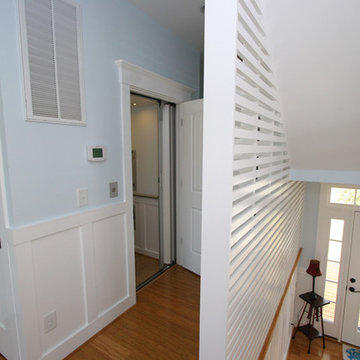
Ben Miller / Bighouse Designs
Example of a mid-sized beach style medium tone wood floor hallway design in Other with blue walls
Example of a mid-sized beach style medium tone wood floor hallway design in Other with blue walls
Find the right local pro for your project
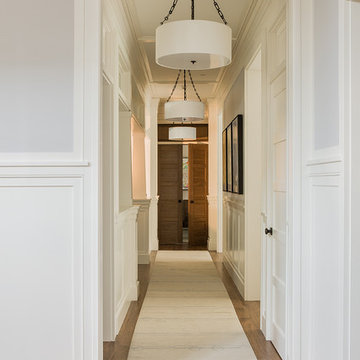
Interior design by Jill Litner Kaplan Interiors
Example of a transitional hallway design in Boston
Example of a transitional hallway design in Boston
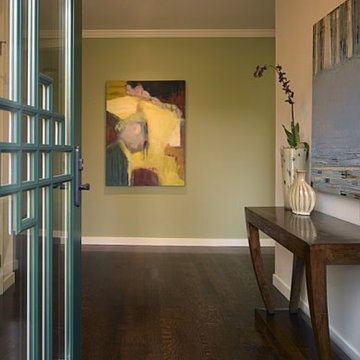
Hallway - transitional dark wood floor and brown floor hallway idea in San Francisco with green walls
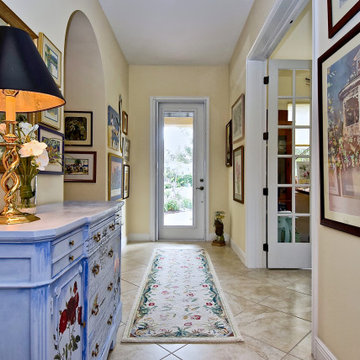
Rick Ambrose iSeeHOMES.com ©2020
Inspiration for a contemporary hallway remodel in Tampa
Inspiration for a contemporary hallway remodel in Tampa
Reload the page to not see this specific ad anymore
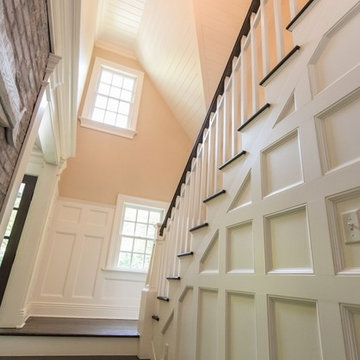
Construction: John Muolo
Photographer: Kevin Colquhoun
Hallway - large coastal dark wood floor hallway idea in New York
Hallway - large coastal dark wood floor hallway idea in New York
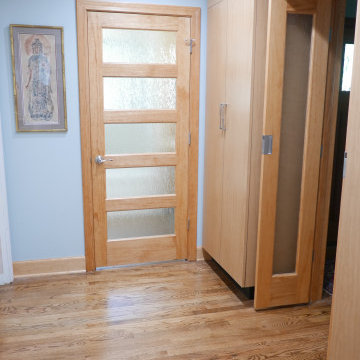
Removed the old floor furnace and installed matching hardwood floors, stained and refinished. Installed new recessed media nook between the bedroom doors, installed new pull down staircase to the attic, new crown molding, and new bathroom entry door unit centered in the bathroom. Installed three 4" LED recess lights on a dimmer switch. Installed new laminated cabinets replacing the old closets and new french full view entry door unit with light rain glass from the front door entry to the house!
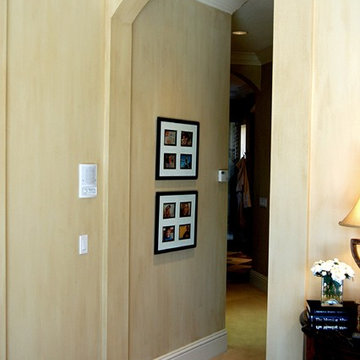
Speir Faux Finishes - Hall way from master bedroom to master bath, vertical color wash covers the walls.
Hallway - mediterranean hallway idea in Tampa
Hallway - mediterranean hallway idea in Tampa
Reload the page to not see this specific ad anymore
Hallway Ideas
Reload the page to not see this specific ad anymore
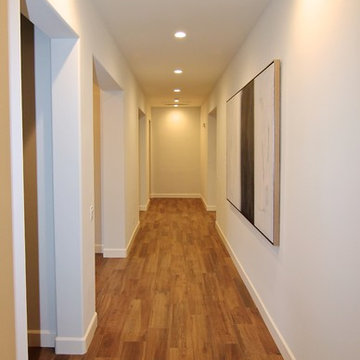
Complete home remodel. Featuring structural interior wall modifications, a new fireplace, refaced/modified/custom kitchen and bath cabinets, Complete master bath remodel including a steam shower addition and porcelain wood tile flooring throughout
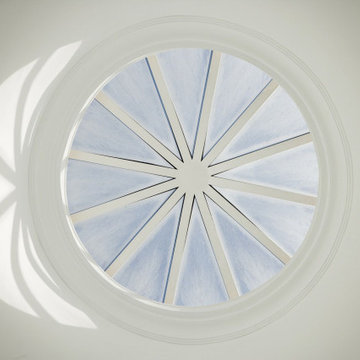
Inspiration for a large timeless dark wood floor and brown floor hallway remodel in Sacramento with yellow walls
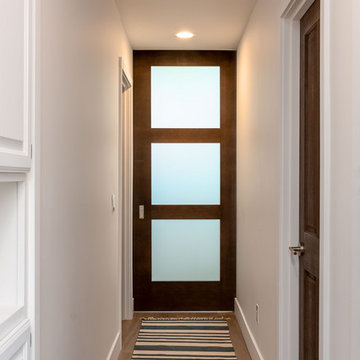
Here is an architecturally built house from the early 1970's which was brought into the new century during this complete home remodel by opening up the main living space with two small additions off the back of the house creating a seamless exterior wall, dropping the floor to one level throughout, exposing the post an beam supports, creating main level on-suite, den/office space, refurbishing the existing powder room, adding a butlers pantry, creating an over sized kitchen with 17' island, refurbishing the existing bedrooms and creating a new master bedroom floor plan with walk in closet, adding an upstairs bonus room off an existing porch, remodeling the existing guest bathroom, and creating an in-law suite out of the existing workshop and garden tool room.
1373






