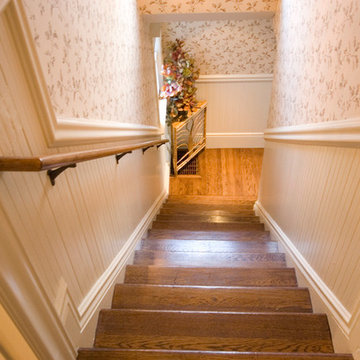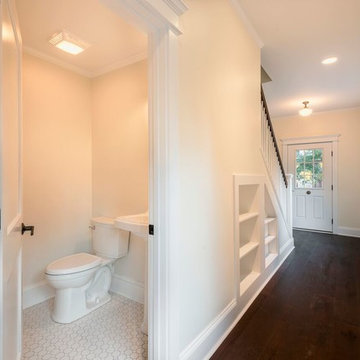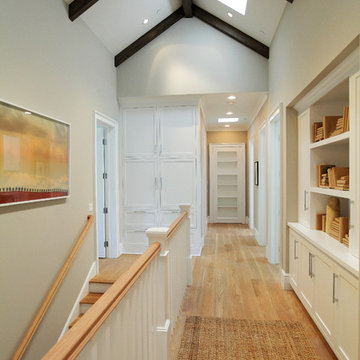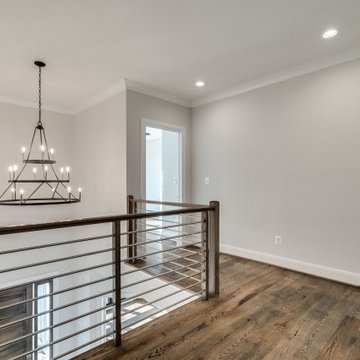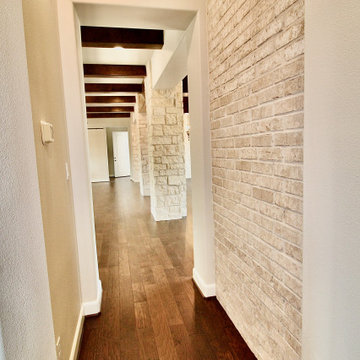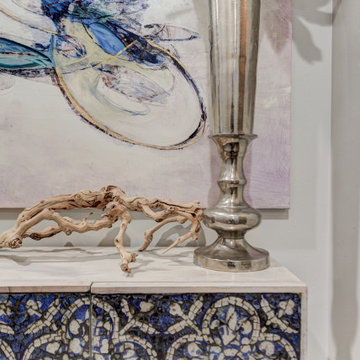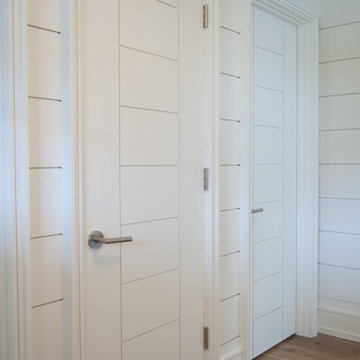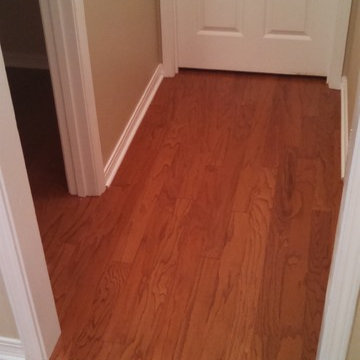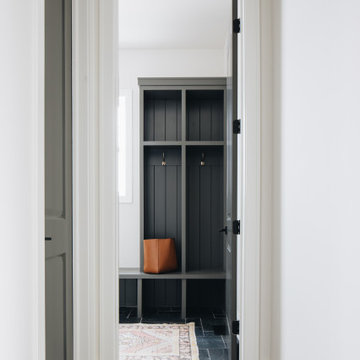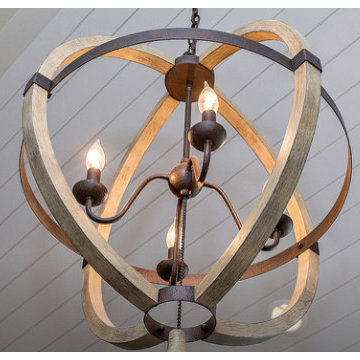Hallway Ideas
Refine by:
Budget
Sort by:Popular Today
27521 - 27540 of 311,265 photos
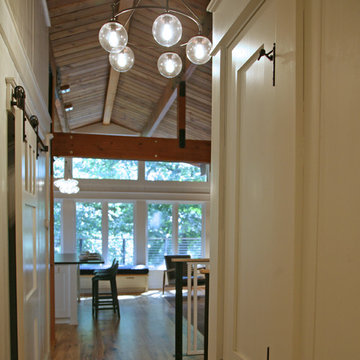
Keeping the wood beams and ceilings, and enhancing them with natural oils was the ticket to success with this older A frame cottage. Painting out the walls was the second ticket. The marriage of materials keeps this cottage cozy and still fresh at the same time.
Find the right local pro for your project
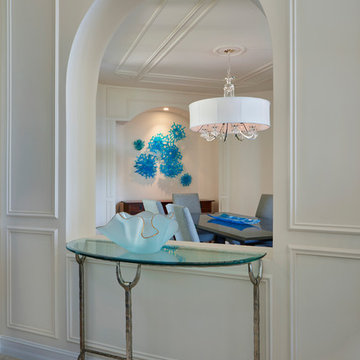
Bright walls with linear architectural features emphasize the expansive height of the ceilings in this lux golf community home. Although not on the coast, the use of bold blue accents gives a nod to The Hamptons and the Palm Beach area this home resides. Different textures and shapes are used to combine the ambiance of the lush golf course surroundings with Florida ocean breezes.
Robert Brantley Photography
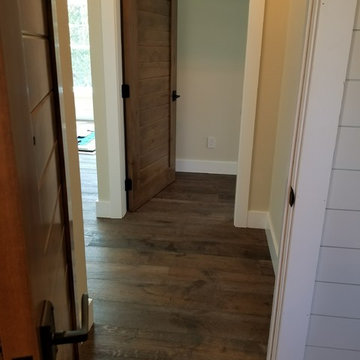
Effective 02/01/2020 we no longer offer custom cabinetry, countertops or cabinetry installation.
Large mountain style medium tone wood floor and brown floor hallway photo in Tampa with beige walls
Large mountain style medium tone wood floor and brown floor hallway photo in Tampa with beige walls

Sponsored
Sunbury, OH
J.Holderby - Renovations
Franklin County's Leading General Contractors - 2X Best of Houzz!
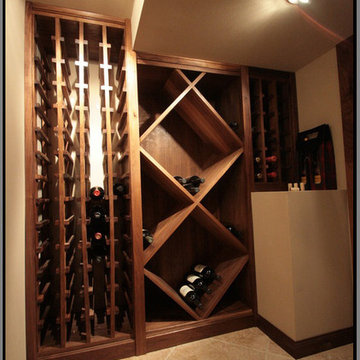
If you’re looking for a unique space—here we have a wine cellar underneath a staircase. Wine cellar holds more than 200 bottles of wine, with cold bottle storage in a wine cooler. Solid walnut construction--custom walnut door with iron inlays. Natural stone floors, natural stone wall coverings, low profile directional lights. Total square footage under staircase is 70 sq. ft.
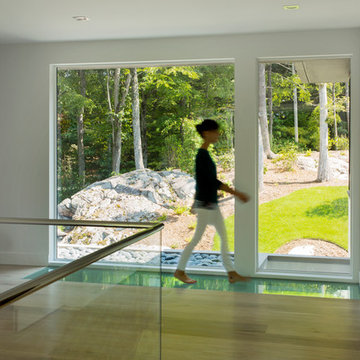
Eric Roth Photography
Mid-sized minimalist light wood floor hallway photo in Boston with white walls
Mid-sized minimalist light wood floor hallway photo in Boston with white walls
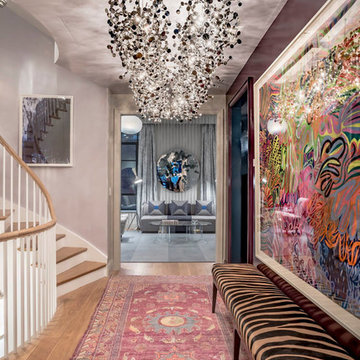
A bedazzled canopy of sparkling light with richly hued glazed walls and ceilings are highlighted with exquisite fine art and furniture to create a striking transitional landing, stairway, and ante room in a SoHo townhouse.
Photography by Alan Barry
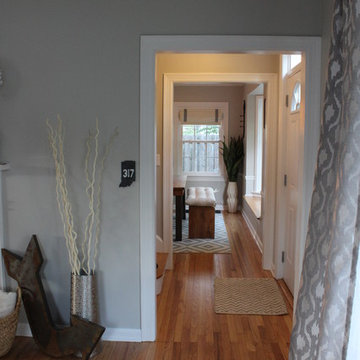
So Chic Home Design & Staging, llc
Hallway - small eclectic medium tone wood floor hallway idea in Indianapolis with gray walls
Hallway - small eclectic medium tone wood floor hallway idea in Indianapolis with gray walls
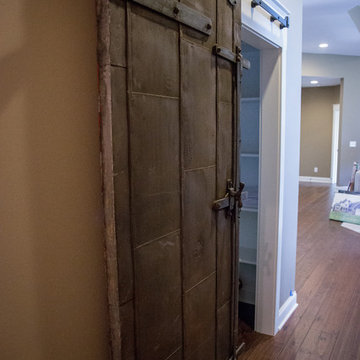
Example of a transitional medium tone wood floor hallway design in Cleveland with beige walls
Hallway Ideas
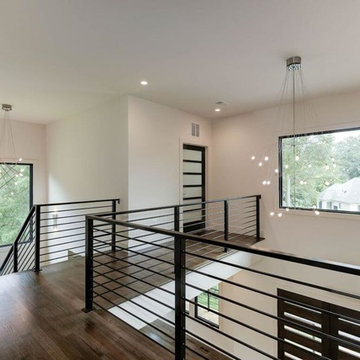
Example of a mid-sized trendy dark wood floor and brown floor hallway design in DC Metro with white walls
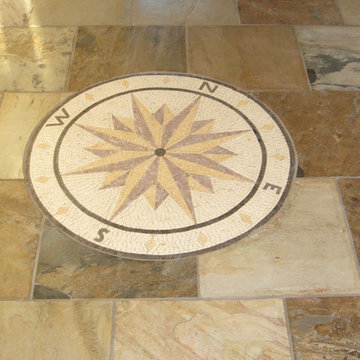
This is a nautical handmade medallion of a compass with geometric pattern that is composed of all natural stones and hand cut tiles. Created over a beige background with North South East and West Symbols signalling the points of the compass with a centered golden star. Perfect for entryways and walk through this will keep impressing for years to come!
1377






