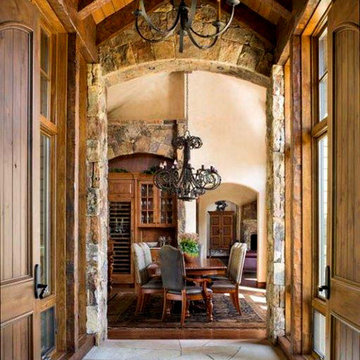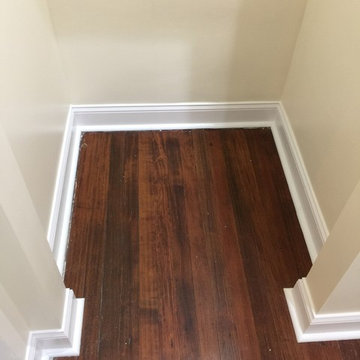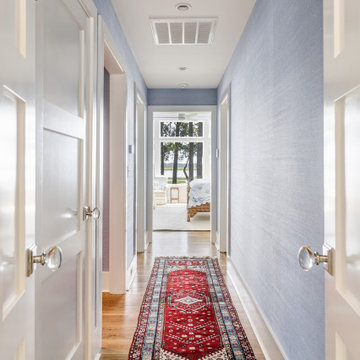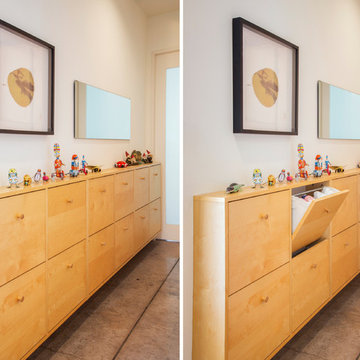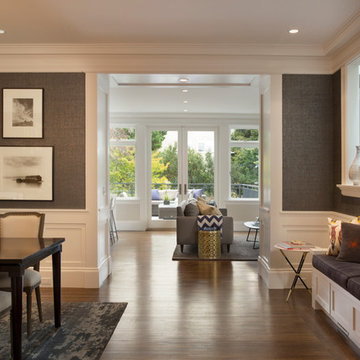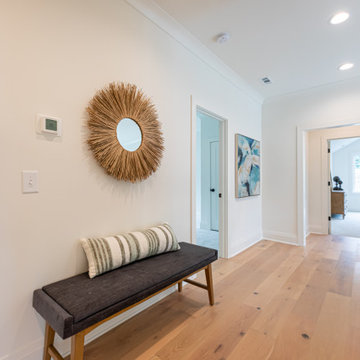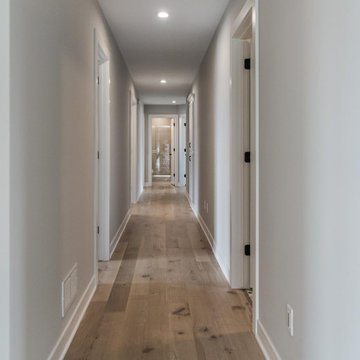Hallway Ideas
Refine by:
Budget
Sort by:Popular Today
3721 - 3740 of 311,322 photos
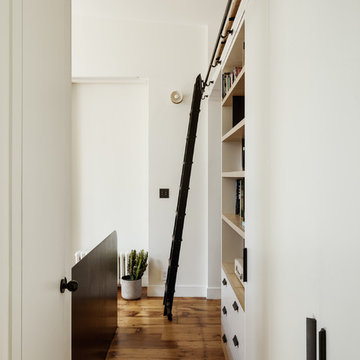
Joe Fletcher
Mid-sized danish medium tone wood floor hallway photo in New York with white walls
Mid-sized danish medium tone wood floor hallway photo in New York with white walls
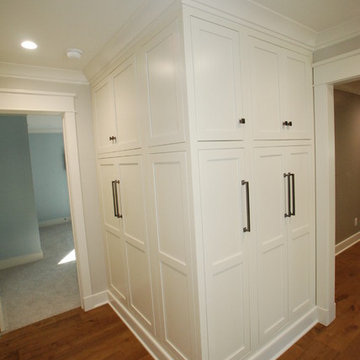
Hallway - large contemporary medium tone wood floor and brown floor hallway idea in Other with gray walls
Find the right local pro for your project
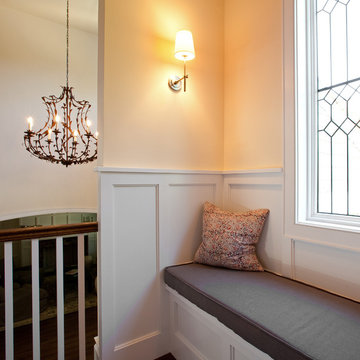
bench seat
Small elegant dark wood floor hallway photo in Other with yellow walls
Small elegant dark wood floor hallway photo in Other with yellow walls
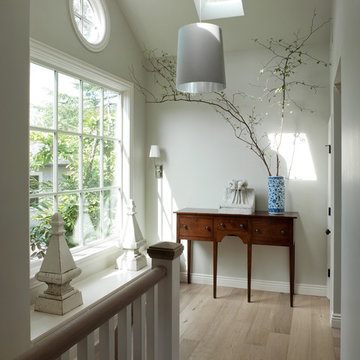
Residential Design by Heydt Designs, Interior Design by Benjamin Dhong Interiors, Construction by Kearney & O'Banion, Photography by David Duncan Livingston
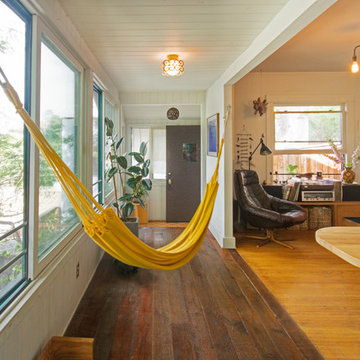
Photo: Carolyn Reyes © 2015 Houzz
Inspiration for an eclectic hallway remodel in Los Angeles
Inspiration for an eclectic hallway remodel in Los Angeles
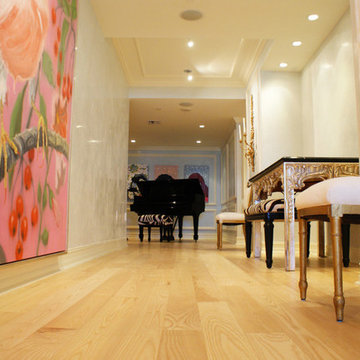
Sponsored
Columbus, OH

Authorized Dealer
Traditional Hardwood Floors LLC
Your Industry Leading Flooring Refinishers & Installers in Columbus
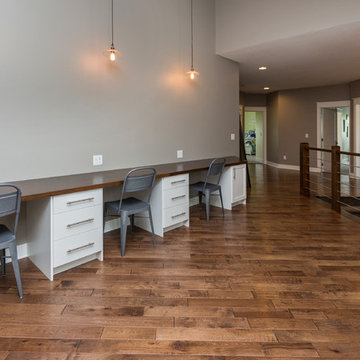
Example of a mid-sized transitional dark wood floor hallway design in Other with gray walls
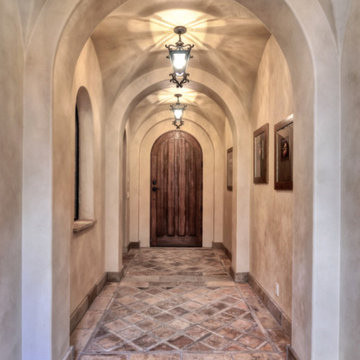
Custom hanging Siena Lanterns. James Glover, interior designer.
Mid-sized tuscan ceramic tile and beige floor hallway photo in Los Angeles with beige walls
Mid-sized tuscan ceramic tile and beige floor hallway photo in Los Angeles with beige walls
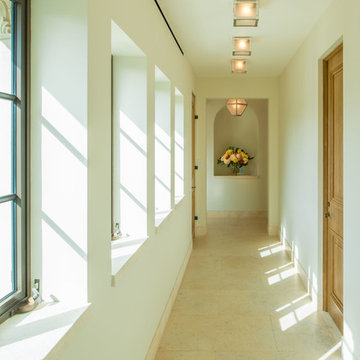
Hallway
Photo Credit: Maxwell Mackenzie
Tuscan hallway photo in Miami with white walls
Tuscan hallway photo in Miami with white walls
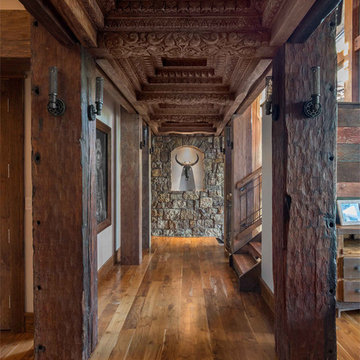
This unique project has heavy Asian influences due to the owner’s strong connection to Indonesia, along with a Mountain West flare creating a unique and rustic contemporary composition. This mountain contemporary residence is tucked into a mature ponderosa forest in the beautiful high desert of Flagstaff, Arizona. The site was instrumental on the development of our form and structure in early design. The 60 to 100 foot towering ponderosas on the site heavily impacted the location and form of the structure. The Asian influence combined with the vertical forms of the existing ponderosa forest led to the Flagstaff House trending towards a horizontal theme.
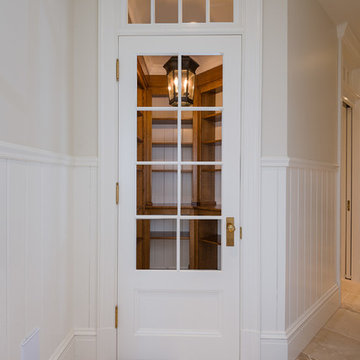
Photographed by Karol Steczkowski
Hallway - coastal medium tone wood floor hallway idea in Los Angeles with beige walls
Hallway - coastal medium tone wood floor hallway idea in Los Angeles with beige walls
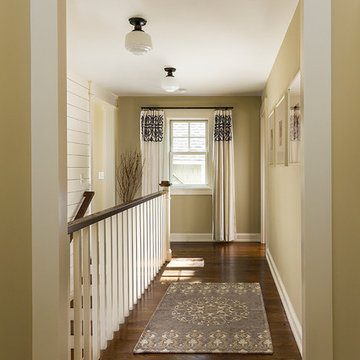
Building Design, Plans, and Interior Finishes by: Fluidesign Studio I Builder: Structural Dimensions Inc. I Photographer: Seth Benn Photography
Example of a mid-sized classic medium tone wood floor hallway design in Minneapolis with beige walls
Example of a mid-sized classic medium tone wood floor hallway design in Minneapolis with beige walls
Hallway Ideas
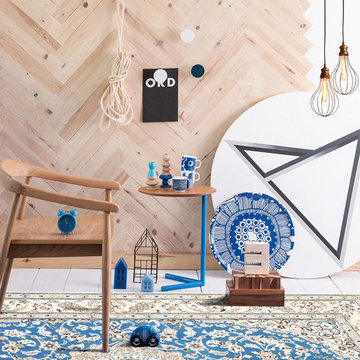
Hallway - mid-sized eclectic painted wood floor and white floor hallway idea in Phoenix with white walls
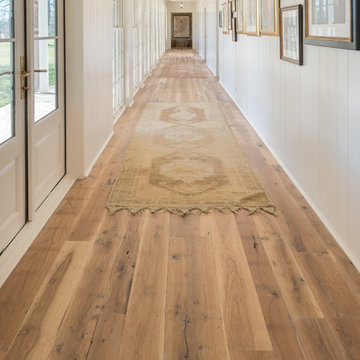
Modern Farmhouse Design With Oiled Texas Post Oak Hardwood Floors. Marbled Bathroom With Separate Vanities And Free Standing Tub. Open floor Plan Living Room With White Wooden Gabled Ceiling.
187






