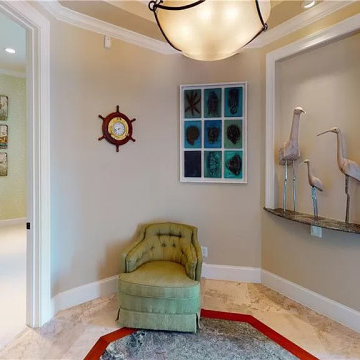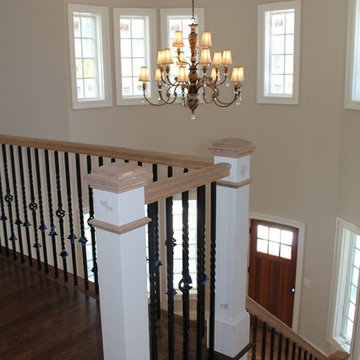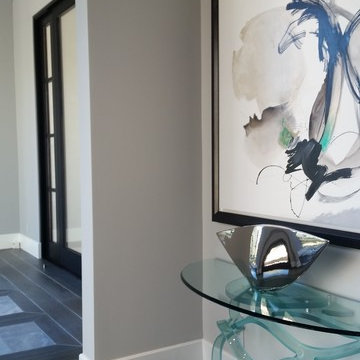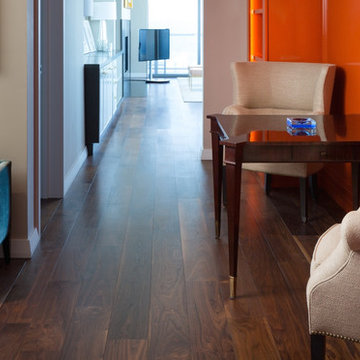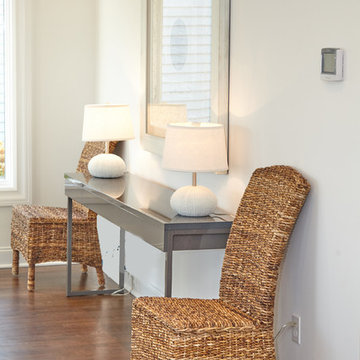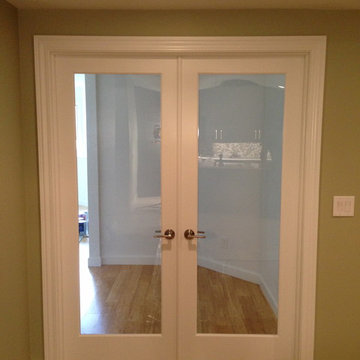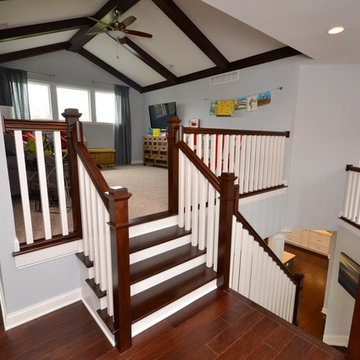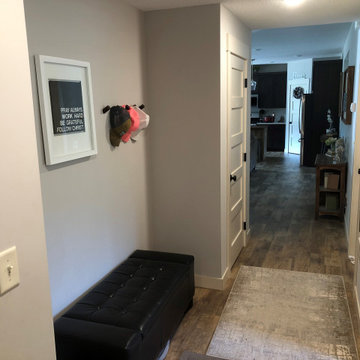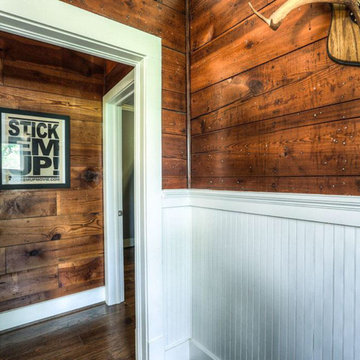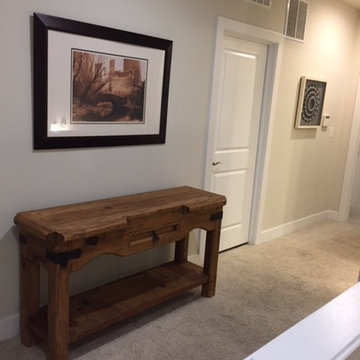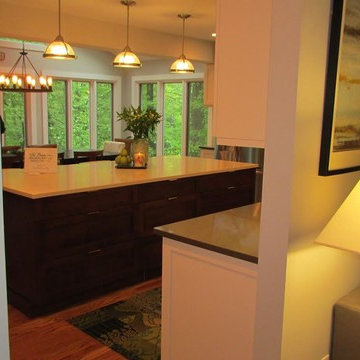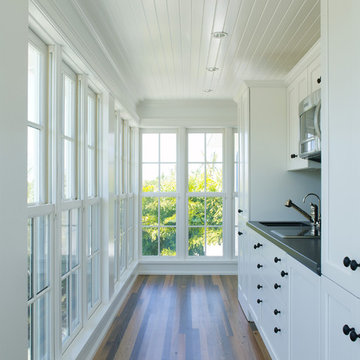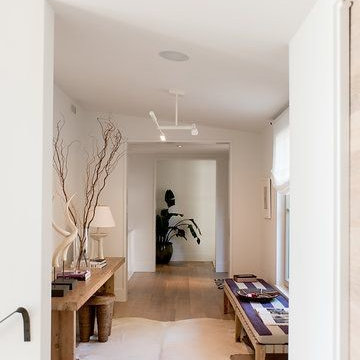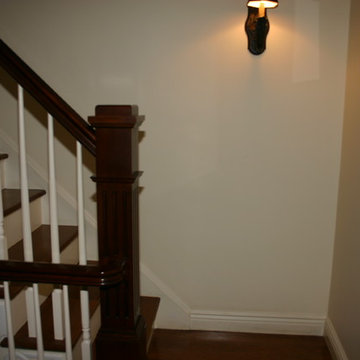Hallway Ideas
Refine by:
Budget
Sort by:Popular Today
51321 - 51340 of 311,294 photos
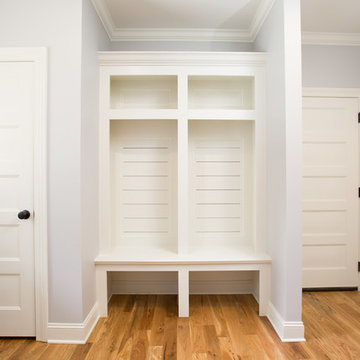
Photography by Heather Strickland
Inspiration for a transitional medium tone wood floor and brown floor hallway remodel in Other with blue walls
Inspiration for a transitional medium tone wood floor and brown floor hallway remodel in Other with blue walls
Find the right local pro for your project
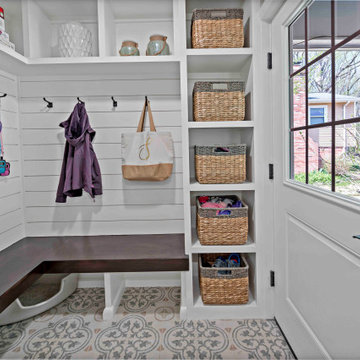
The MOSS design team sat down with the homeowners and went through every single option. With COVID and the distance from the job site to the MOSS office, most sessions were virtual and set to align with the clients’ work schedules. The homeowners felt all of their ideas were brought to life and the design team added interesting pieces and ideas they really liked.
Early in the design process, they decided a focus wall would be amazing. The client loves shiplap but didn’t want anything that looked too country. Our designer and project manager worked together to create a fireplace wall that combined tile, shiplap and a custom mantel for a result that has become one of the most gorgeous parts of the remodel.
With young, active kids, the clients needed a space that could serve as a dump zone for backpacks and sports gear. Combining an underutilized carport shed and a low-functioning pantry resulted in a beautiful, very useful mudroom.
The homeowners expressed that one of the most exciting parts of the process was working with the designers and coming up with new ideas. For example, there was an odd area on one side of the kitchen and our designer suggested making it a double-door pantry. The client’s jaw dropped because she never envisioned having enough storage space to conceal all of her appliances and backstock. She said “It is one of those surprises that came through the design process that we were not expecting and is now one of our favorite parts of the kitchen. We wanted out-of-the-box thinking and that’s what we got.”
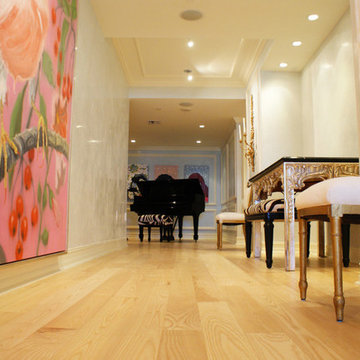
Sponsored
Columbus, OH

Authorized Dealer
Traditional Hardwood Floors LLC
Your Industry Leading Flooring Refinishers & Installers in Columbus
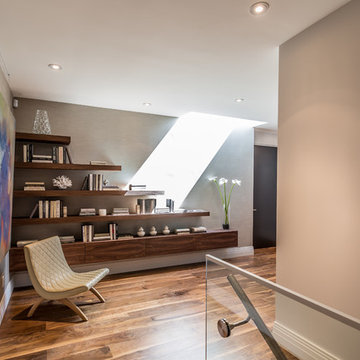
Libda Kasian Photography
Inspiration for a contemporary light wood floor hallway remodel in Los Angeles with gray walls
Inspiration for a contemporary light wood floor hallway remodel in Los Angeles with gray walls
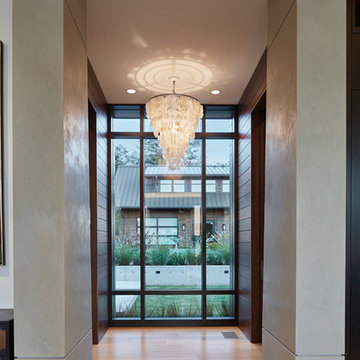
Four years ago, we began the design process of the main house to align with the owner's retirement and move back to the Seattle area from Chicago in 2015.
Although the Boathouse and Carriage house are more Pacific Northwest shingle in character, this time around the owners wanted a modern interpretation for the main house. Now in 2016 - 10 years later - they are settled in and their little "compound" has become the family gathering place for their three grown sons, their wives, and the owner's grandchildren.
The main house is a contemporary interpretation of Northwest Regionalism in which dramatic waterfront conditions are complemented with aesthetic consideration of massing, materials and the embracing of natural light.
The interior spaces are highlighted in marble, steel, walnut, Sapele and limestone finishes.
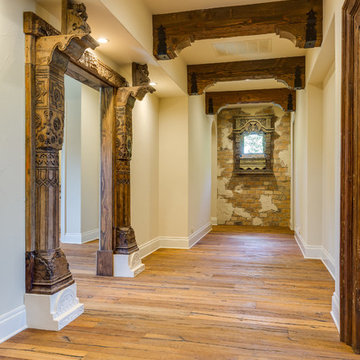
Inspiration for a large mediterranean beige floor hallway remodel in Austin with beige walls
Hallway Ideas

Sponsored
Sunbury, OH
J.Holderby - Renovations
Franklin County's Leading General Contractors - 2X Best of Houzz!
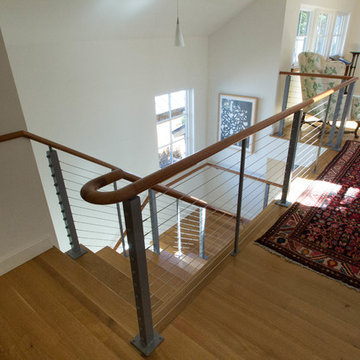
Hallway - mid-sized rustic medium tone wood floor hallway idea in Other with white walls
2567






