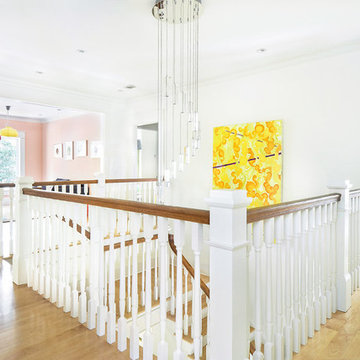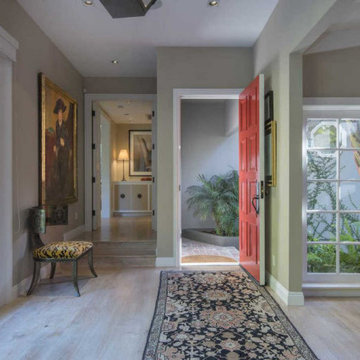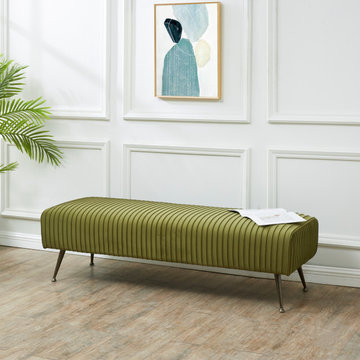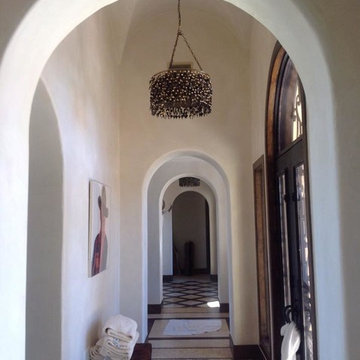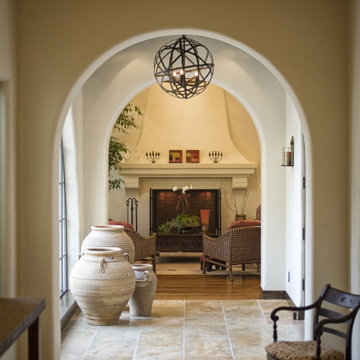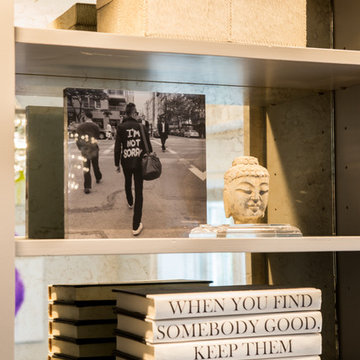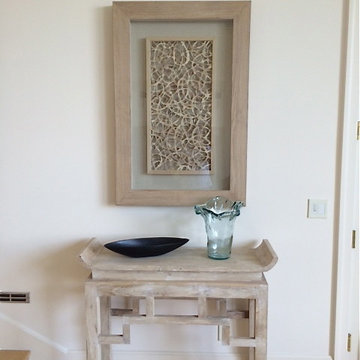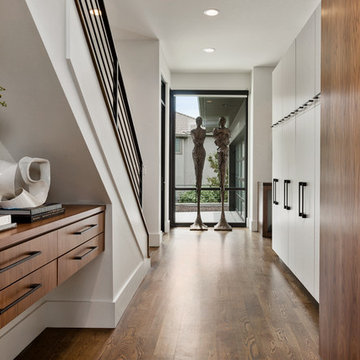Hallway Ideas
Refine by:
Budget
Sort by:Popular Today
53661 - 53680 of 311,256 photos
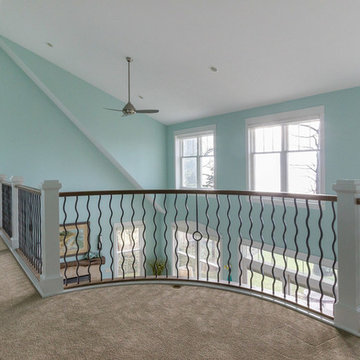
Front Door Photography
Inspiration for a mid-sized coastal carpeted and gray floor hallway remodel in Grand Rapids with blue walls
Inspiration for a mid-sized coastal carpeted and gray floor hallway remodel in Grand Rapids with blue walls
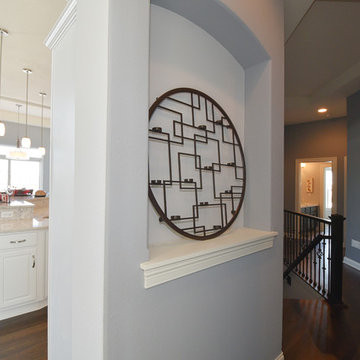
Detour Marketing, LLC
Inspiration for a large timeless dark wood floor hallway remodel in Milwaukee with blue walls
Inspiration for a large timeless dark wood floor hallway remodel in Milwaukee with blue walls
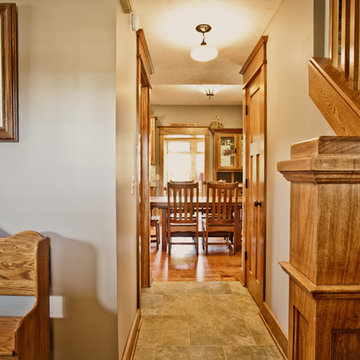
In this project, the client wanted to make an arts and crafts themed first floor. First, walls were torn down to open up the space. To carry the arts and crafts theme throughout the first floor quarter sawn cabinets and a hand-scraped wood floors were installed in the kitchen, new arts and crafts columns were added between the kitchen and family room, and doors and trim sympathetic to the rest of the theme were replaced in each room. The staircase was also completely redone with new null posts, balusters, skirt boards, and risers.
Thomas J. Pearson, Inc.
Bird & Branch Photography
Find the right local pro for your project
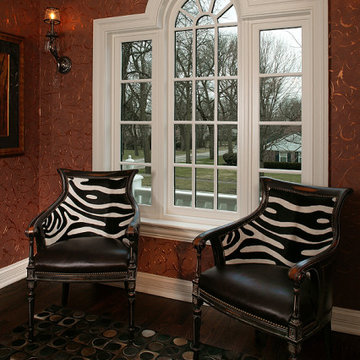
Interior view of casement windows with a center stationary arch top window. SDL (Simulated Divided Lites).
Elegant hallway photo in Chicago
Elegant hallway photo in Chicago
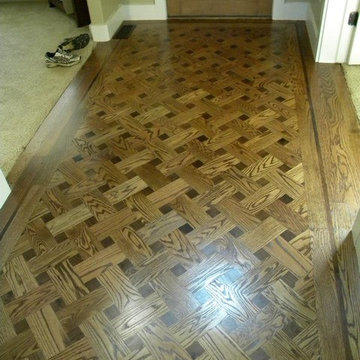
Mid-sized elegant medium tone wood floor hallway photo in Salt Lake City with beige walls
Reload the page to not see this specific ad anymore
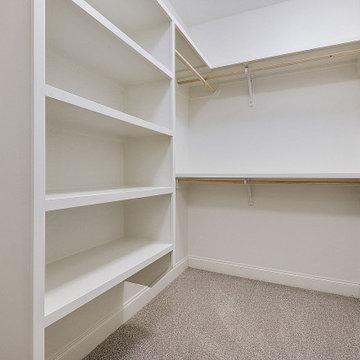
Creating that extra living space within a property through an ADU construction in Los Angeles that works out perfectly well for a large family. With ADU Builders by your side, no home addition construction seems complex and cumbersome, as they use the latest design & building technology.
ADU Construction in Los Angeles, CA - https://www.adubuildersca.com/
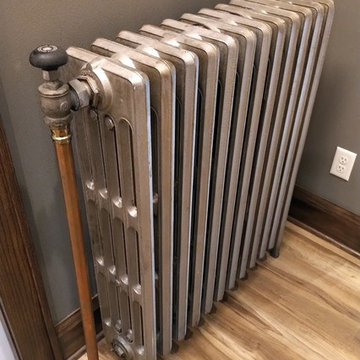
It was turned 90 degrees in order to hug the south wall and fit the new floor plan without blocking the hallway.
Inspiration for a mid-sized timeless painted wood floor and brown floor hallway remodel in Milwaukee with gray walls
Inspiration for a mid-sized timeless painted wood floor and brown floor hallway remodel in Milwaukee with gray walls
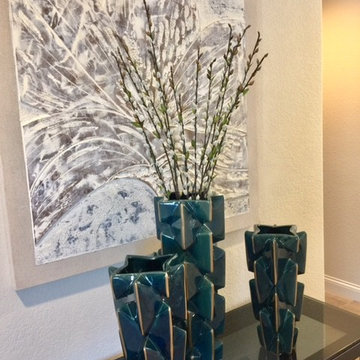
Hallway Custom Cabinets
Hallway - small transitional hallway idea in Phoenix with beige walls
Hallway - small transitional hallway idea in Phoenix with beige walls
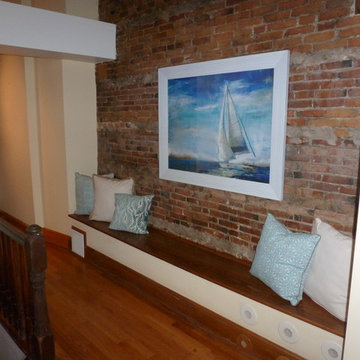
Add some color to the halls with intriguing vibrant pictures!
Hallway photo in Boston
Hallway photo in Boston

Sponsored
Sunbury, OH
J.Holderby - Renovations
Franklin County's Leading General Contractors - 2X Best of Houzz!
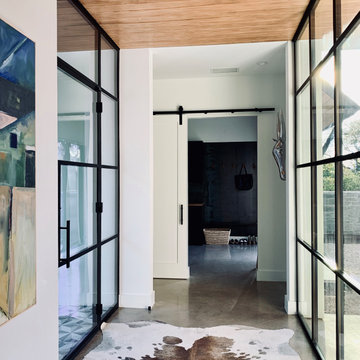
Stucco, stone and metal home set amongst a live oak grove in the Texas Hill Country.
Example of a cottage hallway design in Austin
Example of a cottage hallway design in Austin
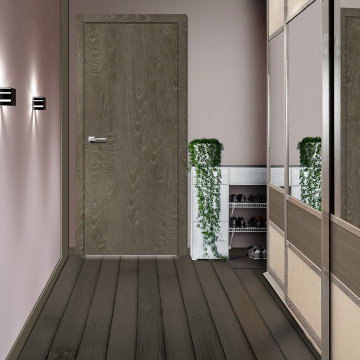
Check Eternita Gray Oak Interior door, if you look for high-quality, practicality and functionality. Innovative materials, Italian design and variety of finishes make Eternita a perfect choice. The innovative CPL coating is a high-quality decorative material, which is manufactured according to Japanese technology. CPL is represented by various extremely realistic natural wood texture. High-quality surface properties make doors with CPL finish a perfect addition to any Interior. The most traditional and common door configuration, single swing, is easy to install and comfortable to use. Hinges are cut on a symmetrical distance and allow you to choose the opening direction right on the spot. The door unit consists of a door slab, frame, casing and optional services.
Hallway Ideas
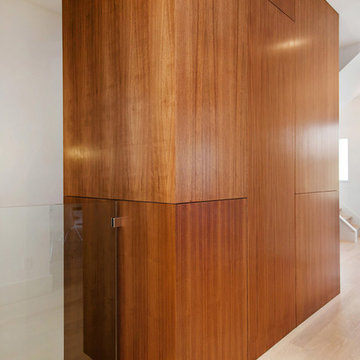
Inspiration for a mid-sized modern light wood floor and beige floor hallway remodel in San Francisco with white walls
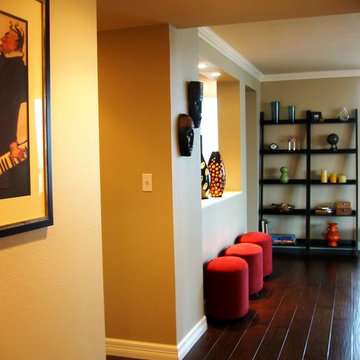
Hallway - mid-sized contemporary dark wood floor hallway idea in Seattle with beige walls
2684






