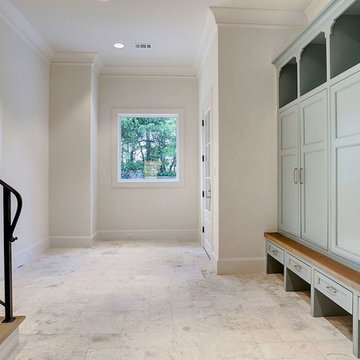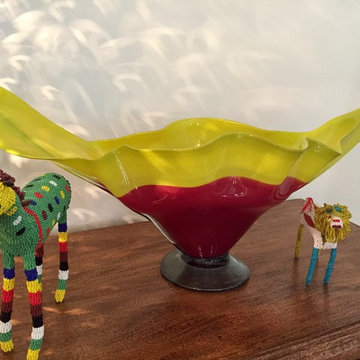Hallway with White Walls Ideas
Refine by:
Budget
Sort by:Popular Today
1021 - 1040 of 32,760 photos
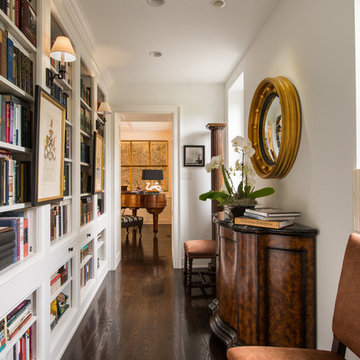
Pinemar, Inc.- Philadelphia General Contractor & Home Builder.
The new gallery built in the renovated kitchen space. Photo is taken from the same perspective as the "Before shot of old kitchen."
Paul S. Batholomew Photography
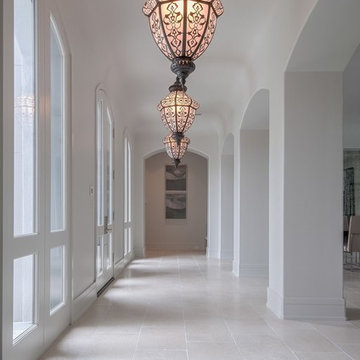
Steve Roberts Photography
Example of a large trendy porcelain tile hallway design in Other with white walls
Example of a large trendy porcelain tile hallway design in Other with white walls
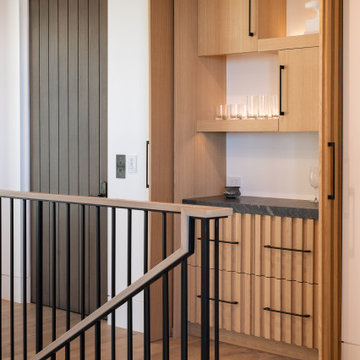
Inspiration for a mid-sized transitional light wood floor and brown floor hallway remodel in Orange County with white walls
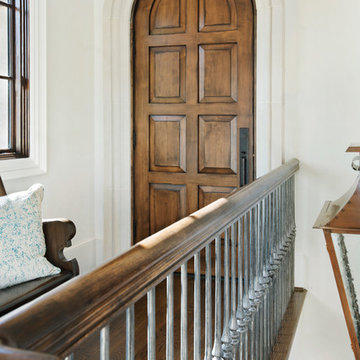
Pewter stair balusters and chunky wood handrail lead the way to a heavily paneled entry door which sets the tone for this Italian Country style villa. Ivory walls and limestone door surround are juxtaposed with the rich brown stain of the hardwood flooring. The bronze door hardware by Emtek perfectly matches the bronze windows. A walnut church pew sports a soft throw pillow in aqua blue, providing a comfy spot to enjoy the morning sunlight in this ethereal stairwell entry.
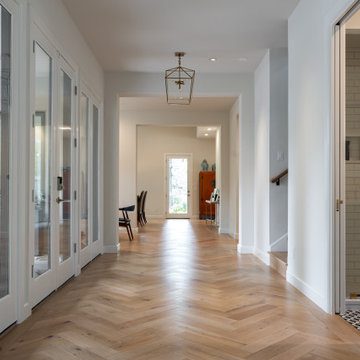
Example of a mid-sized trendy light wood floor and beige floor hallway design in Austin with white walls
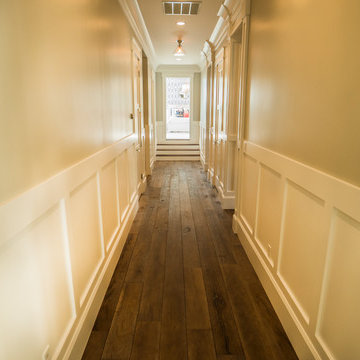
Hallway - mid-sized traditional dark wood floor and brown floor hallway idea in Salt Lake City with white walls
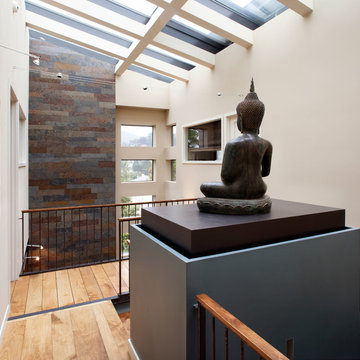
Open Hallway under skylight ceiling overlooking family room with view of 2 story fireplace. Bronze Buddha presides.
Paul Dyer Photography
Inspiration for a large zen light wood floor hallway remodel in San Francisco with white walls
Inspiration for a large zen light wood floor hallway remodel in San Francisco with white walls
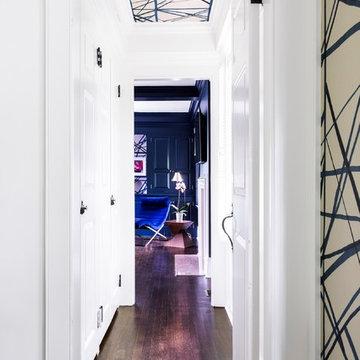
Hallway - mid-sized transitional dark wood floor and brown floor hallway idea in New York with white walls
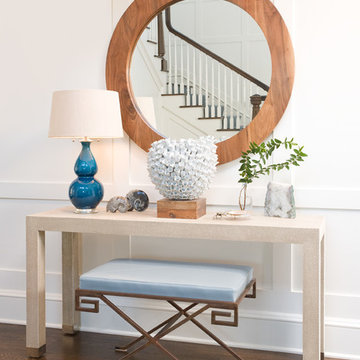
Emily Gilbert Photography
Huge beach style dark wood floor hallway photo in New York with white walls
Huge beach style dark wood floor hallway photo in New York with white walls
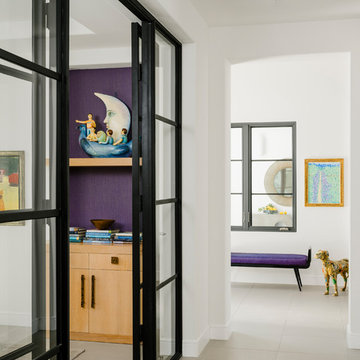
Photo by Lance Gerber
Example of a mid-sized minimalist porcelain tile and gray floor hallway design in Los Angeles with white walls
Example of a mid-sized minimalist porcelain tile and gray floor hallway design in Los Angeles with white walls
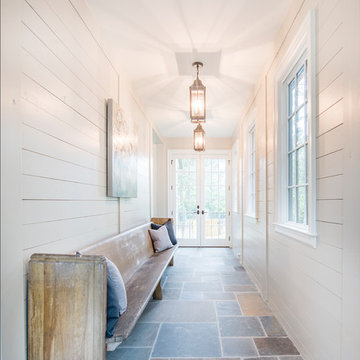
Lauren Ustad - Peppermint Photography
Hallway - farmhouse multicolored floor hallway idea in Birmingham with white walls
Hallway - farmhouse multicolored floor hallway idea in Birmingham with white walls
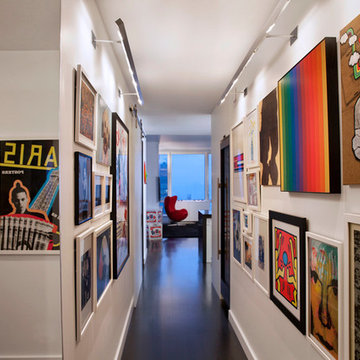
Inspiration for a contemporary dark wood floor hallway remodel in New York with white walls
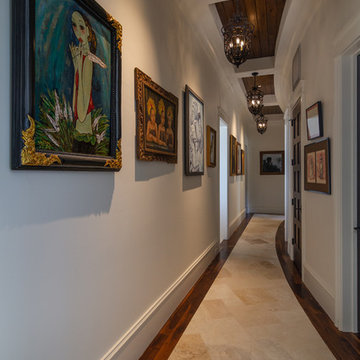
Nedoff Fotography
Hallway - mid-sized mediterranean marble floor and beige floor hallway idea in Charlotte with white walls
Hallway - mid-sized mediterranean marble floor and beige floor hallway idea in Charlotte with white walls
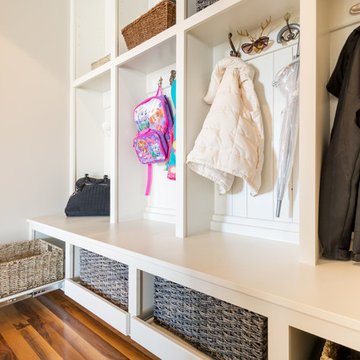
Austin Sauer
Large transitional dark wood floor hallway photo in Louisville with white walls
Large transitional dark wood floor hallway photo in Louisville with white walls
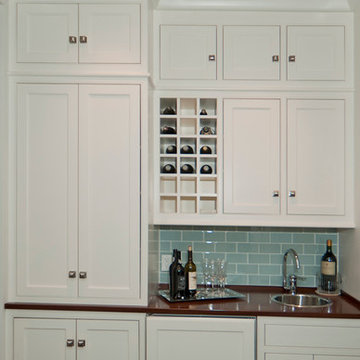
Inspiration for a large eclectic medium tone wood floor hallway remodel in Boston with white walls
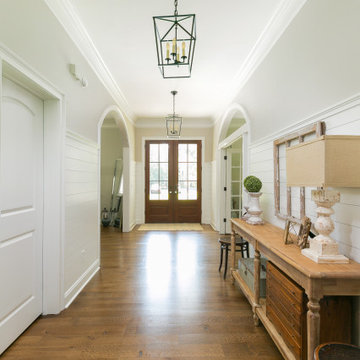
Example of a french country shiplap wall hallway design in Charleston with white walls
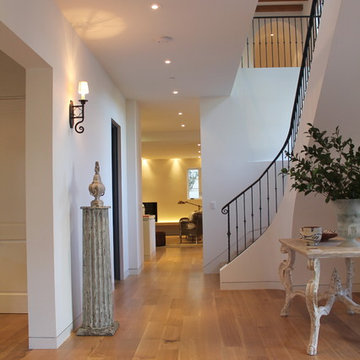
The definitive idea behind this project was to create a modest country house that was traditional in outward appearance yet minimalist from within. The harmonious scale, thick wall massing and the attention to architectural detail are reminiscent of the enduring quality and beauty of European homes built long ago.
It features a custom-built Spanish Colonial- inspired house that is characterized by an L-plan, low-pitched mission clay tile roofs, exposed wood rafter tails, broad expanses of thick white-washed stucco walls with recessed-in French patio doors and casement windows; and surrounded by native California oaks, boxwood hedges, French lavender, Mexican bush sage, and rosemary that are often found in Mediterranean landscapes.
An emphasis was placed on visually experiencing the weight of the exposed ceiling timbers and the thick wall massing between the light, airy spaces. A simple and elegant material palette, which consists of white plastered walls, timber beams, wide plank white oak floors, and pale travertine used for wash basins and bath tile flooring, was chosen to articulate the fine balance between clean, simple lines and Old World touches.
Hallway with White Walls Ideas
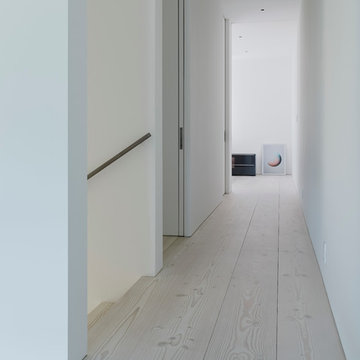
Example of a mid-sized trendy light wood floor hallway design in San Francisco with white walls
52






