Home Design Ideas

Example of a small mountain style gray floor, wood wall, concrete floor, vaulted ceiling and wood ceiling mudroom design in Seattle with brown walls and a glass front door
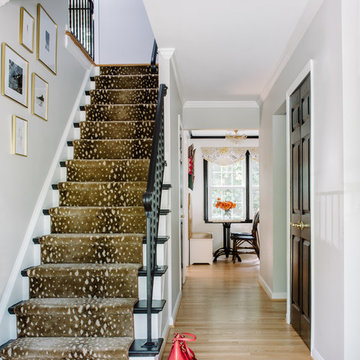
Antilocarpa by Stark carpet runner over black and white painted stairs gives a fresh take on a traditional colonial-style entry.
Photo: Robert Radifera
Styling: Charlotte Safavi
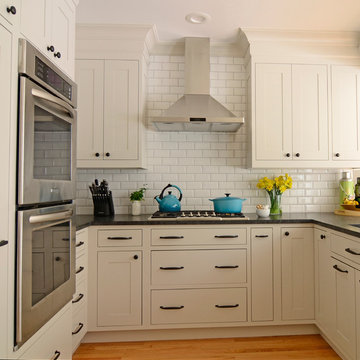
A lovely Colonial revival in Larchmont NY was begging for a fresh start. Custom cabinetry by Studio Dearborn in a soft grey was fitted into the compact kitchen utilizing every inch of space. A muted palette keeps the space feeling light, allowing the colorful Le Creuset cookware to take center stage. Bosch cooktop, Signature Hardware range hood, Kohler faucet, Kraus sink, Sonoma Marketplace Pure white bevel subway tile 3x6. Cabinetry custom color match to Benjamin Moore Balboa Mist. Countertops in Jet Mist granite by Rye Marble and Stone. Hardware –Bistro pulls and Asbury knobs by Restoration Hardware. GC: Classic Construction Group LLC. Photos, Sarah Robertson.
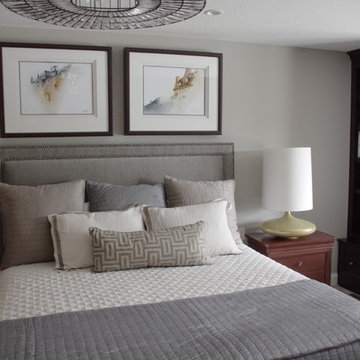
Alice Hedlund
Bedroom - mid-sized transitional master carpeted and beige floor bedroom idea in Other with gray walls
Bedroom - mid-sized transitional master carpeted and beige floor bedroom idea in Other with gray walls
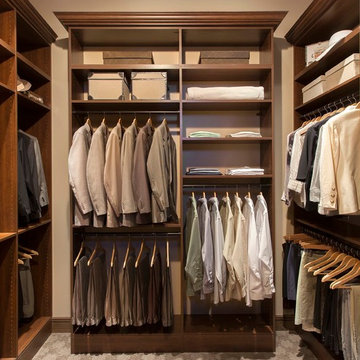
Men's walk in closet coco with crown molding.
Walk-in closet - mid-sized transitional men's carpeted walk-in closet idea in Phoenix with dark wood cabinets
Walk-in closet - mid-sized transitional men's carpeted walk-in closet idea in Phoenix with dark wood cabinets
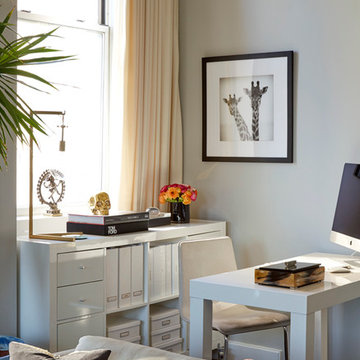
Mark Roskams
Example of a small eclectic freestanding desk dark wood floor home office design in New York with gray walls
Example of a small eclectic freestanding desk dark wood floor home office design in New York with gray walls
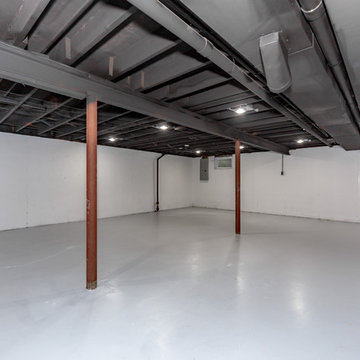
Inspiration for a huge transitional look-out concrete floor and gray floor basement remodel in Kansas City with white walls and no fireplace
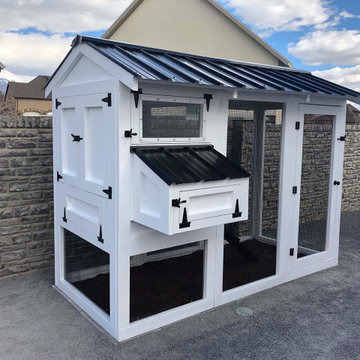
California Coop: A tiny home for chickens. This walk-in chicken coop has a 4' x 9' footprint and is perfect for small flocks and small backyards. Same great quality, just smaller!
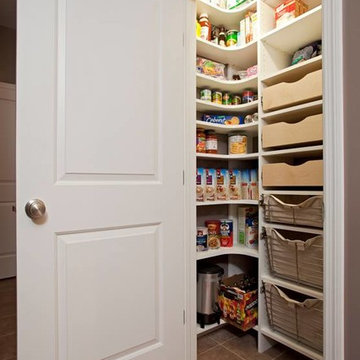
Small elegant l-shaped kitchen pantry photo in Minneapolis with open cabinets and white cabinets
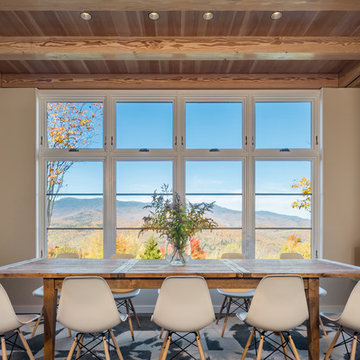
Anton Grassl
Inspiration for a mid-sized farmhouse concrete floor and gray floor dining room remodel in Boston with white walls
Inspiration for a mid-sized farmhouse concrete floor and gray floor dining room remodel in Boston with white walls
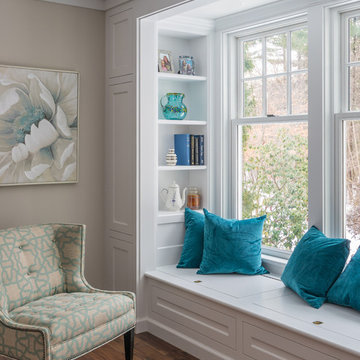
A sweet window nook with storage and seating. Jewett Farms + Co. built the panelling and this seating area was built by the clients contractor. Team work is key.
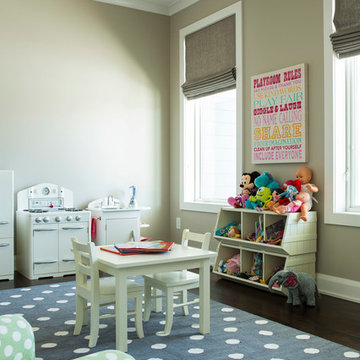
Troy Thies Photography
This "Flex Room" is just that. A flexible room for two children that can grow with them as they need space for desks and larger chairs. Right now, it is perfect for their play items.
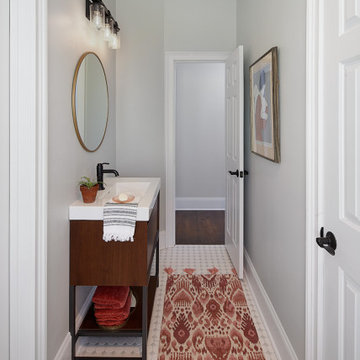
A small free standing vanity provides storage in this narrow powder room. © Lassiter Photography
Powder room - mid-sized industrial mosaic tile floor and white floor powder room idea in Charlotte with furniture-like cabinets, dark wood cabinets, gray walls, an integrated sink, solid surface countertops and white countertops
Powder room - mid-sized industrial mosaic tile floor and white floor powder room idea in Charlotte with furniture-like cabinets, dark wood cabinets, gray walls, an integrated sink, solid surface countertops and white countertops
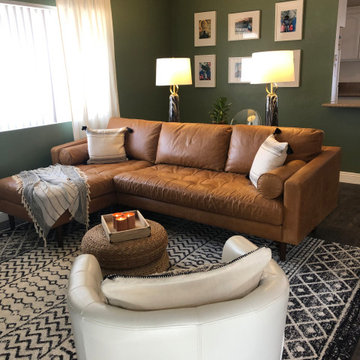
This home was created for a sweet family that escaped a domestic violence situation and became homeless. She is a single, working mother of two little girls ages 3 and 5 years old. When I met them they had just gotten their apartment and were living in it with literally nothing, no beds, no furniture, not even dishes. They lived that way for over two months while I pulled together donations from everyone I knew working with @penandnapking.org. We couldn't have done it without the most generous donations from @polyandbark, @lampsplus and @thepaintlab, plus all of the amazing volunteers.
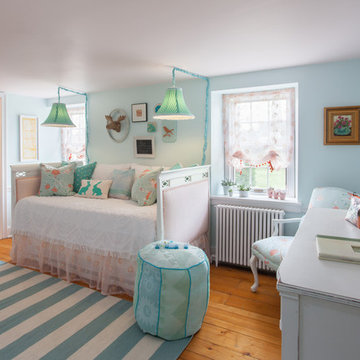
Vintage Girl's Bedroom. Photos by Jon Friedrich. Painting by Nolan Painting.
Mid-sized cottage chic girl medium tone wood floor and brown floor kids' room photo in Philadelphia with blue walls
Mid-sized cottage chic girl medium tone wood floor and brown floor kids' room photo in Philadelphia with blue walls
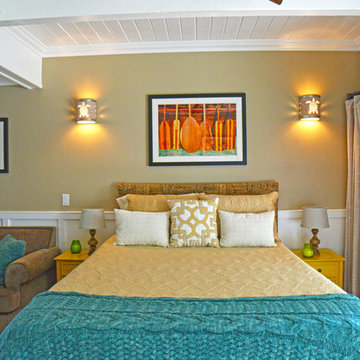
Brittany Ziegler
Inspiration for a small tropical master bedroom remodel in Hawaii with beige walls and no fireplace
Inspiration for a small tropical master bedroom remodel in Hawaii with beige walls and no fireplace
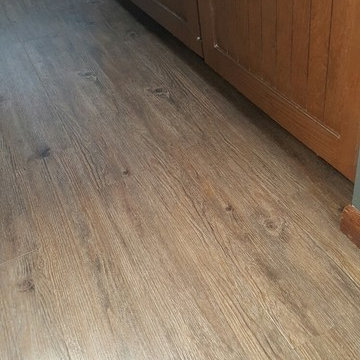
Luxury Vinyl Planks are a great option for water areas like bathrooms, basements, and kitchens. The technology is advancing so that the product looks and feels like natural products like wood and stone.
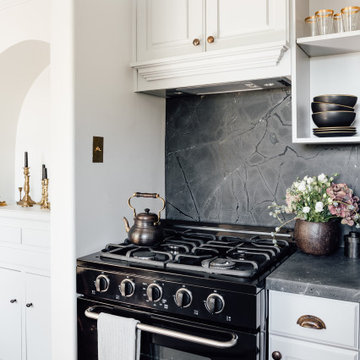
Small transitional dark wood floor kitchen photo in Salt Lake City with black backsplash, black appliances, black countertops, raised-panel cabinets, white cabinets and stone slab backsplash
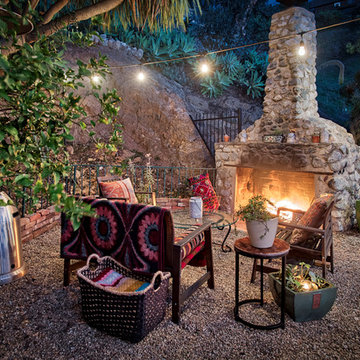
Martha Benedict
Inspiration for a mid-sized rustic gravel patio remodel in Los Angeles with a fire pit and no cover
Inspiration for a mid-sized rustic gravel patio remodel in Los Angeles with a fire pit and no cover
Home Design Ideas
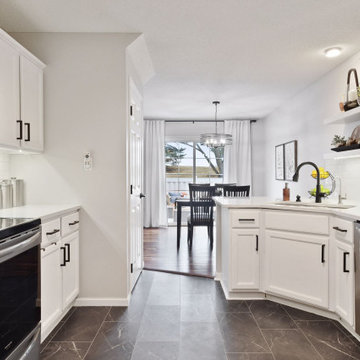
Painted trim and cabinets combined with warm, gray walls and pops of greenery create an updated, transitional style in this 90's townhome.
Small transitional galley laminate floor and black floor eat-in kitchen photo in Minneapolis with an undermount sink, recessed-panel cabinets, white cabinets, quartz countertops, white backsplash, subway tile backsplash, stainless steel appliances, no island and white countertops
Small transitional galley laminate floor and black floor eat-in kitchen photo in Minneapolis with an undermount sink, recessed-panel cabinets, white cabinets, quartz countertops, white backsplash, subway tile backsplash, stainless steel appliances, no island and white countertops
28
























