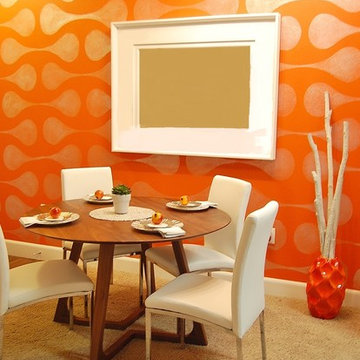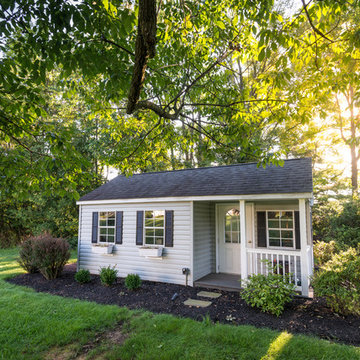Home Design Ideas
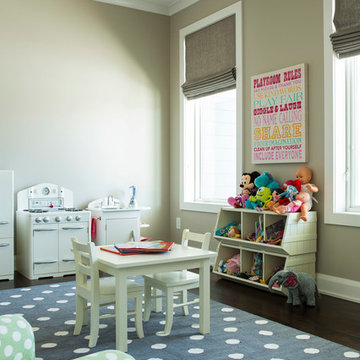
Troy Thies Photography
This "Flex Room" is just that. A flexible room for two children that can grow with them as they need space for desks and larger chairs. Right now, it is perfect for their play items.
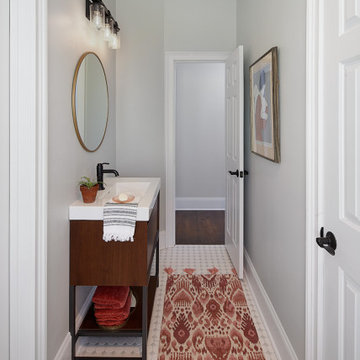
A small free standing vanity provides storage in this narrow powder room. © Lassiter Photography
Powder room - mid-sized industrial mosaic tile floor and white floor powder room idea in Charlotte with furniture-like cabinets, dark wood cabinets, gray walls, an integrated sink, solid surface countertops and white countertops
Powder room - mid-sized industrial mosaic tile floor and white floor powder room idea in Charlotte with furniture-like cabinets, dark wood cabinets, gray walls, an integrated sink, solid surface countertops and white countertops
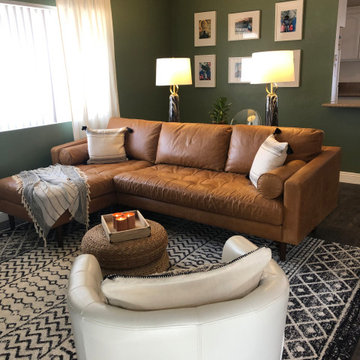
This home was created for a sweet family that escaped a domestic violence situation and became homeless. She is a single, working mother of two little girls ages 3 and 5 years old. When I met them they had just gotten their apartment and were living in it with literally nothing, no beds, no furniture, not even dishes. They lived that way for over two months while I pulled together donations from everyone I knew working with @penandnapking.org. We couldn't have done it without the most generous donations from @polyandbark, @lampsplus and @thepaintlab, plus all of the amazing volunteers.
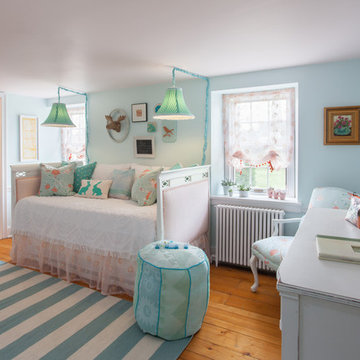
Vintage Girl's Bedroom. Photos by Jon Friedrich. Painting by Nolan Painting.
Mid-sized cottage chic girl medium tone wood floor and brown floor kids' room photo in Philadelphia with blue walls
Mid-sized cottage chic girl medium tone wood floor and brown floor kids' room photo in Philadelphia with blue walls
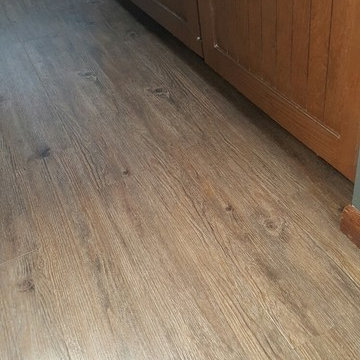
Luxury Vinyl Planks are a great option for water areas like bathrooms, basements, and kitchens. The technology is advancing so that the product looks and feels like natural products like wood and stone.
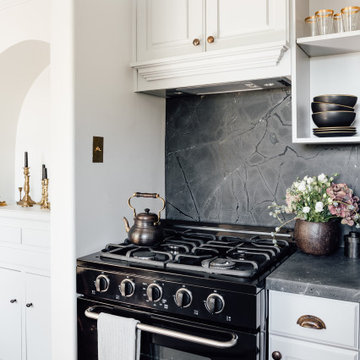
Small transitional dark wood floor kitchen photo in Salt Lake City with black backsplash, black appliances, black countertops, raised-panel cabinets, white cabinets and stone slab backsplash
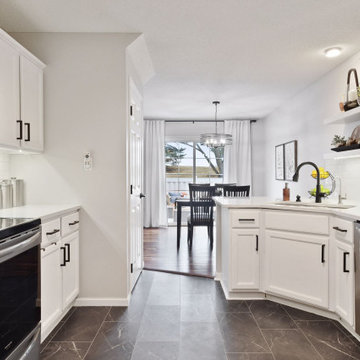
Painted trim and cabinets combined with warm, gray walls and pops of greenery create an updated, transitional style in this 90's townhome.
Small transitional galley laminate floor and black floor eat-in kitchen photo in Minneapolis with an undermount sink, recessed-panel cabinets, white cabinets, quartz countertops, white backsplash, subway tile backsplash, stainless steel appliances, no island and white countertops
Small transitional galley laminate floor and black floor eat-in kitchen photo in Minneapolis with an undermount sink, recessed-panel cabinets, white cabinets, quartz countertops, white backsplash, subway tile backsplash, stainless steel appliances, no island and white countertops
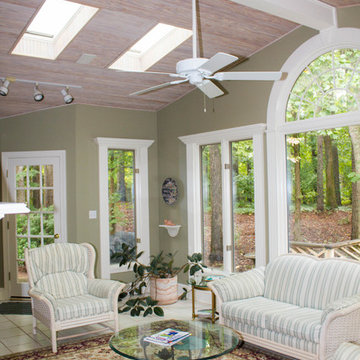
Heather Cooper Photography
Small transitional ceramic tile and beige floor sunroom photo in Atlanta with a skylight
Small transitional ceramic tile and beige floor sunroom photo in Atlanta with a skylight
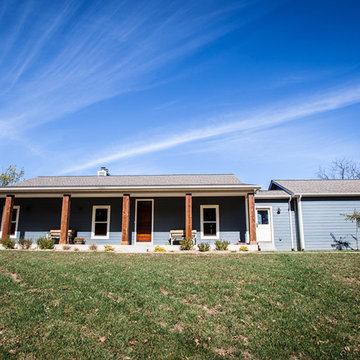
Hibbs Homes
Inspiration for a mid-sized craftsman blue two-story vinyl exterior home remodel in St Louis
Inspiration for a mid-sized craftsman blue two-story vinyl exterior home remodel in St Louis
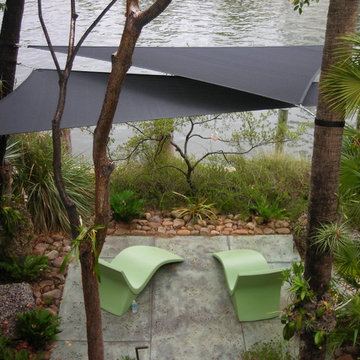
These sails where added to this outdoor seating area located on the Miami River to provide shade and allow the area to be used in the summer afternoon Sun.
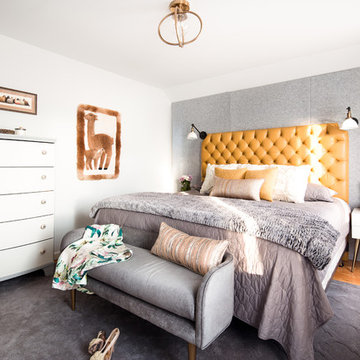
Master Bedroom
Photo by Alex Lucaci
Bedroom - mid-sized eclectic medium tone wood floor bedroom idea in New York with gray walls
Bedroom - mid-sized eclectic medium tone wood floor bedroom idea in New York with gray walls
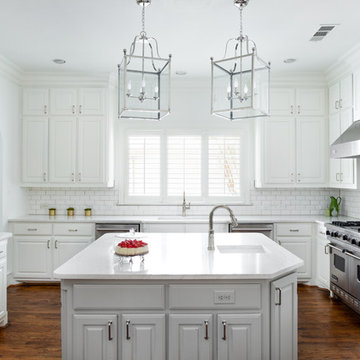
With a little bit of love, you can transform your kitchen into a space you love to spend time in! Many people are so used to their surroundings that we don’t realize what a little bit of paint and new finishes can do to change a room. That’s exactly the case of this kitchen. Actually, the cabinetry was already refinished prior to us coming into the picture, our clients couldn’t wait! So, we had the opportunity to incorporate those finishing touches to really seal the deal of this space. Today, this kitchen is up-to-date and classic. It really will stand the test of time! To learn more about this space, continue reading below:
Cabinets
The cabinetry was already refinished prior to us doing our magic. But we love how the crisp and clean finishes of the cabinetry pairs so well with the new finishes and materials we incorporated. To elevate the cabinetry, we embellished the doors and drawers with 5 inch “Emerald” hardware from Top Knobs (TK288BSN).
Countertops
At first glance, you may have noticed we incorporated beautiful marble countertops to this space. So, what if we told you those countertops are not made of marble? Actually, not even close! These countertops are a beautiful 3cm Cambria quartz in the finish “Ironsbridge”. The specs of grey and veining in the countertops might have fooled you! We love the way it looks in this space.
Backsplash
Subway tiles have been around a long time. Still, we love the classic look of subway tile and our clients are always requesting it! A simple way to add interested to subway tile is to utilize tile with beveling, create a contrasting pattern, and add contrasting grout color, as we have done here. Here we have utilized a 3×6 Daltile Rittenhouse Square with beveled edges as the main tile. Then, over the range, we have framed the tile and changed the pattern to herringbone to add some pop!
Fixtures
The fixtures of this space are classically styled as well. From Blanco, we have the main sink in a Precis Super Single Bowl in White paired with an Atura kitchen faucet with pull-down spray in stainless steel. Then on the island, we have a Precis Medium Bowl in White and an Atura Pulldown bar faucet in stainless steel, also from Blanco.
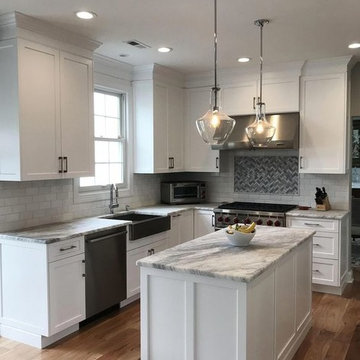
Inspiration for a small modern l-shaped light wood floor and brown floor kitchen pantry remodel in Charlotte with shaker cabinets, white cabinets, an island, a farmhouse sink, white backsplash, subway tile backsplash, stainless steel appliances and white countertops
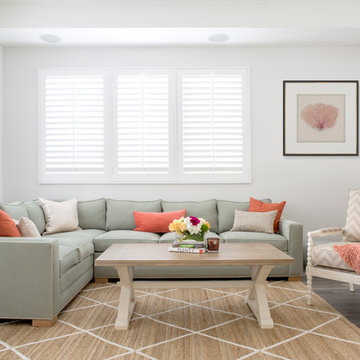
Example of a mid-sized beach style open concept vinyl floor family room design in Los Angeles with gray walls and no tv
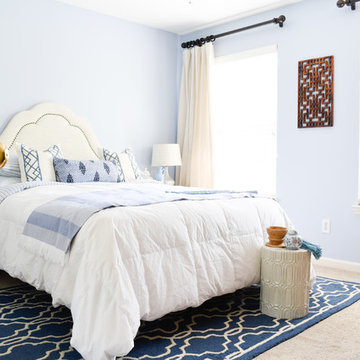
This guest bedroom gets a modern coastal update for relaxing evenings
Design by Teri Moore | T. Moore Home
Partnership with Chloe & Olive (pillow covers)
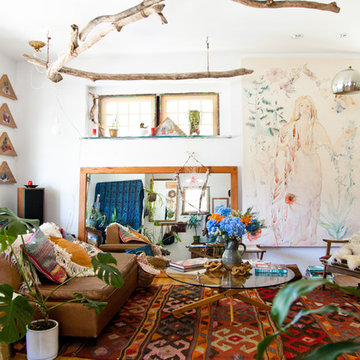
Photo: A Darling Felicity Photography © 2015 Houzz
Inspiration for an eclectic medium tone wood floor living room remodel in Seattle with white walls and no tv
Inspiration for an eclectic medium tone wood floor living room remodel in Seattle with white walls and no tv
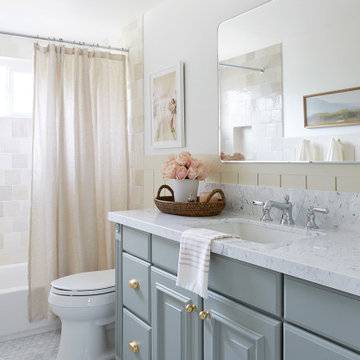
Inspiration for a mid-sized timeless single-sink bathroom remodel in Los Angeles with marble countertops
Home Design Ideas
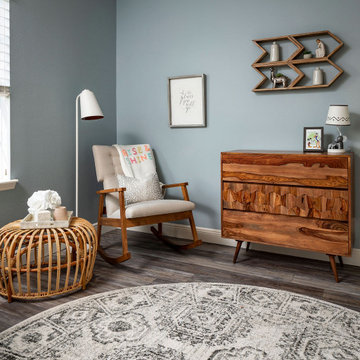
Mid-century modern nursery with bohemian accents and baby animals.
Small 1960s gender-neutral vinyl floor and gray floor nursery photo in Orlando with blue walls
Small 1960s gender-neutral vinyl floor and gray floor nursery photo in Orlando with blue walls
29

























