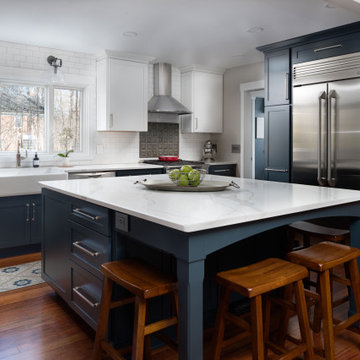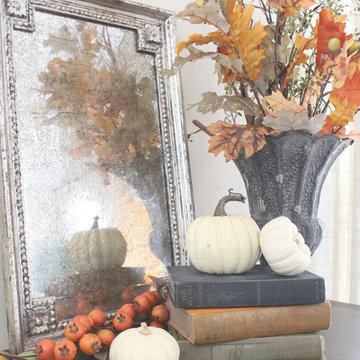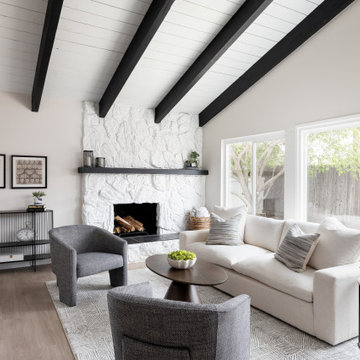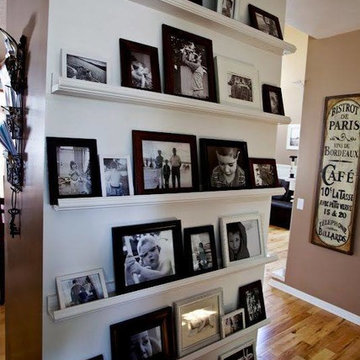Home Design Ideas
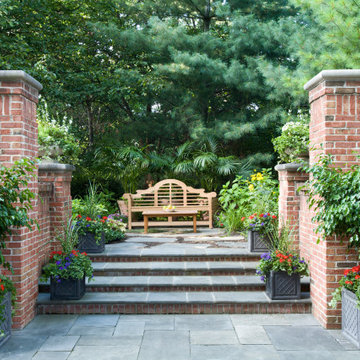
This is an example of a traditional partial sun backyard stone landscaping in Chicago.
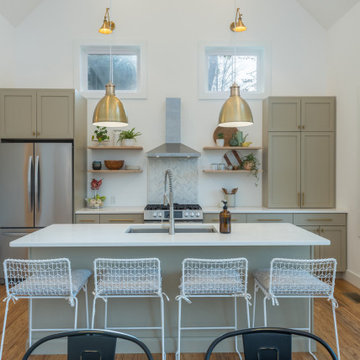
Open kitchen with large island, floating shelves, and herringbone backsplash.
Inspiration for a mid-sized transitional single-wall bamboo floor and brown floor eat-in kitchen remodel in Other with an undermount sink, shaker cabinets, beige cabinets, quartz countertops, white backsplash, ceramic backsplash, stainless steel appliances, an island and white countertops
Inspiration for a mid-sized transitional single-wall bamboo floor and brown floor eat-in kitchen remodel in Other with an undermount sink, shaker cabinets, beige cabinets, quartz countertops, white backsplash, ceramic backsplash, stainless steel appliances, an island and white countertops
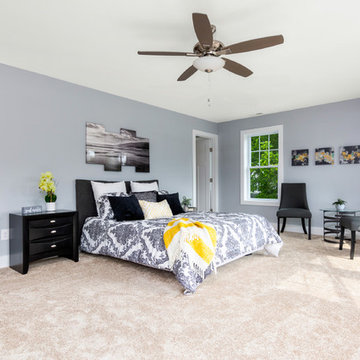
Master Bedroom
Mid-sized transitional master carpeted and beige floor bedroom photo in Baltimore with gray walls
Mid-sized transitional master carpeted and beige floor bedroom photo in Baltimore with gray walls
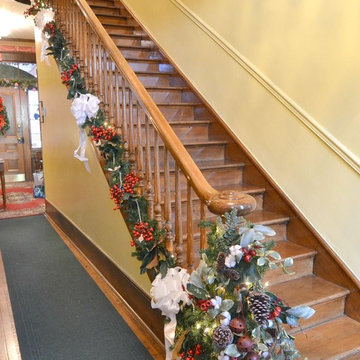
The newel post is decorated in magnolia, sleigh bells and pine cones. Brenda Corder
Example of a small ornate wooden u-shaped wood railing staircase design in Other with wooden risers
Example of a small ornate wooden u-shaped wood railing staircase design in Other with wooden risers

Wet Bar designed by Allison Brandt.
Showplace Wood Products - Oak with Charcoal finish sanded through with Natural undertone. Covington door style.
https://www.houzz.com/pro/showplacefinecabinetry/showplace-wood-products
Formica countertops in Perlato Granite. Applied crescent edge profile.
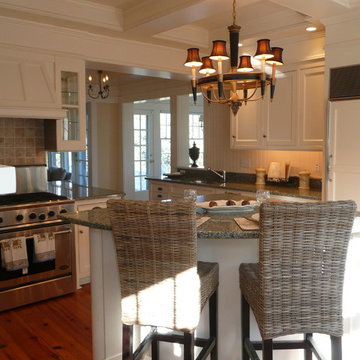
This property was empty before staging. Photos and Staging by Betsy Konaxis, BK Classic Collections Home Stagers
Mid-sized elegant u-shaped medium tone wood floor and brown floor enclosed kitchen photo in Boston with recessed-panel cabinets, white cabinets, granite countertops, beige backsplash, an island, an undermount sink, stone tile backsplash, paneled appliances and multicolored countertops
Mid-sized elegant u-shaped medium tone wood floor and brown floor enclosed kitchen photo in Boston with recessed-panel cabinets, white cabinets, granite countertops, beige backsplash, an island, an undermount sink, stone tile backsplash, paneled appliances and multicolored countertops
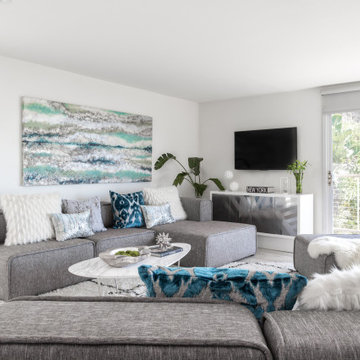
Mid-sized trendy open concept living room photo in Los Angeles with white walls
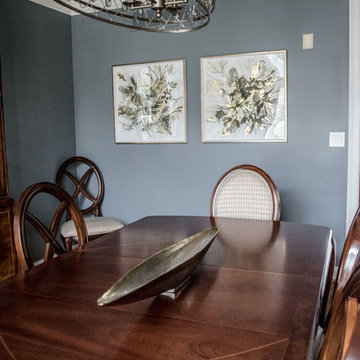
LIVING ROOM
This week’s post features our Lake Forest Freshen Up: Living Room + Dining Room for the homeowners who relocated from California. The first thing we did was remove a large built-in along the longest wall and re-orient the television to a shorter wall. This allowed us to place the sofa which is the largest piece of furniture along the long wall and made the traffic flow from the Foyer to the Kitchen much easier. Now the beautiful stone fireplace is the focal point and the seating arrangement is cozy. We painted the walls Sherwin Williams’ Tony Taupe (SW7039). The mantle was originally white so we warmed it up with Sherwin Williams’ Gauntlet Gray (SW7019). We kept the upholstery neutral with warm gray tones and added pops of turquoise and silver.
We tackled the large angled wall with an oversized print in vivid blues and greens. The extra tall contemporary lamps balance out the artwork. I love the end tables with the mixture of metal and wood, but my favorite piece is the leather ottoman with slide tray – it’s gorgeous and functional!
The homeowner’s curio cabinet was the perfect scale for this wall and her art glass collection bring more color into the space.
The large octagonal mirror was perfect for above the mantle. The homeowner wanted something unique to accessorize the mantle, and these “oil cans” fit the bill. A geometric fireplace screen completes the look.
The hand hooked rug with its subtle pattern and touches of gray and turquoise ground the seating area and brings lots of warmth to the room.
DINING ROOM
There are only 2 walls in this Dining Room so we wanted to add a strong color with Sherwin Williams’ Cadet (SW9143). Utilizing the homeowners’ existing furniture, we added artwork that pops off the wall, a modern rug which adds interest and softness, and this stunning chandelier which adds a focal point and lots of bling!
The Lake Forest Freshen Up: Living Room + Dining Room really reflects the homeowners’ transitional style, and the color palette is sophisticated and inviting. Enjoy!

Mike Kaskel Photography
Mid-sized trendy u-shaped kitchen photo in San Francisco with an undermount sink, flat-panel cabinets, light wood cabinets, quartz countertops, blue backsplash, glass tile backsplash, stainless steel appliances, white countertops and a peninsula
Mid-sized trendy u-shaped kitchen photo in San Francisco with an undermount sink, flat-panel cabinets, light wood cabinets, quartz countertops, blue backsplash, glass tile backsplash, stainless steel appliances, white countertops and a peninsula
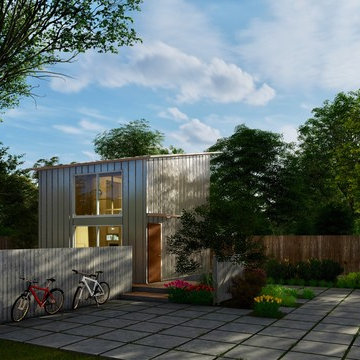
シンプルな外観とメンテナンスの負担を減らすデザイン。
色は選択可能。
Example of a small minimalist gray two-story metal house exterior design in Other with a shed roof and a metal roof
Example of a small minimalist gray two-story metal house exterior design in Other with a shed roof and a metal roof
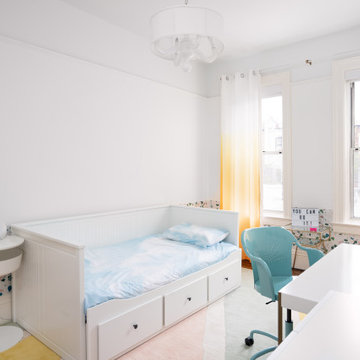
tween dream
Inspiration for a contemporary gender-neutral dark wood floor and brown floor kids' bedroom remodel in New York with white walls
Inspiration for a contemporary gender-neutral dark wood floor and brown floor kids' bedroom remodel in New York with white walls
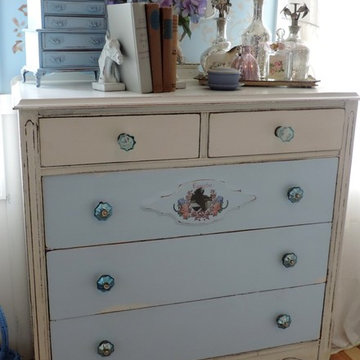
This antique dresser was found at a thrift store and was given an Equestrian inspired makeover for a cottage style bedroom.
Cottage chic home design photo in Wilmington
Cottage chic home design photo in Wilmington
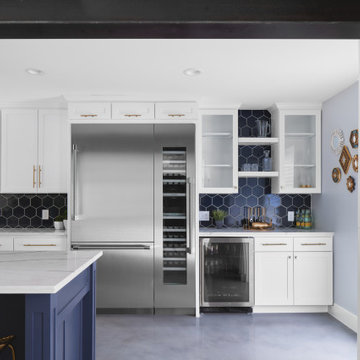
Anchored by a Navy Blue Hexagon Tile Backsplash, this transitional style kitchen serves up some nautical vibes with its classic blue and white color pairing. Love the look? Sample navy blue tiles and more at fireclaytile.com.
TILE SHOWN
6" Hexagon Tiles in Navy Blue
DESIGN
John Gioffre
PHOTOS
Leonid Furmansky
INSTALLER
Revent Remodeling + Construction
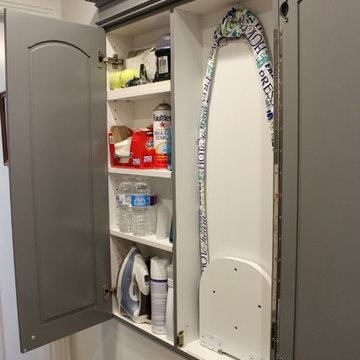
Photo Ronda Batchelor
Used cabinet cut down to shallow depth and fitted with ironing board. Spray painted cabinet gray.
Inspiration for a small transitional home design remodel in Salt Lake City
Inspiration for a small transitional home design remodel in Salt Lake City
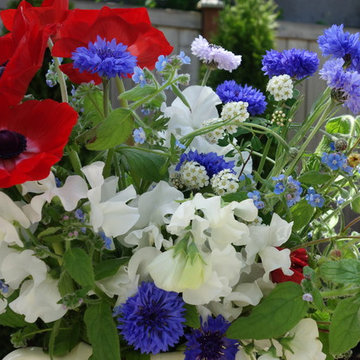
Slow Flowers founder Debra Prinzing created American Flowers Week in 2015. Here is her take on red-white-and-blue in a vase, including red poppies and geum blooms; white sweet peas and bridal veil viburnum; and blue forget-me-nots and bachelor's buttons. (c) Slow Flowers photo
Home Design Ideas
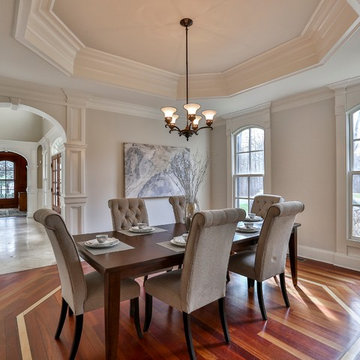
Vacant Staging by Simplicity Design Services
Inspiration for a mid-sized timeless medium tone wood floor enclosed dining room remodel in New York with gray walls
Inspiration for a mid-sized timeless medium tone wood floor enclosed dining room remodel in New York with gray walls
7

























