Home Design Ideas

In this bathroom, the client wanted the contrast of the white subway tile and the black hexagon tile. We tiled up the walls and ceiling to create a wet room feeling.

A leaky garden tub is replaced by a walk-in shower featuring marble bullnose accents. The homeowner found the dresser on Craigslist and refinished it for a shabby-chic vanity with sleek modern vessel sinks. Beadboard wainscoting dresses up the walls and lends the space a chabby-chic feel.
Garrett Buell
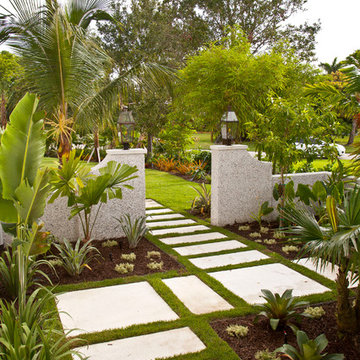
This is an example of a mid-sized tropical full sun front yard concrete paver garden path in Tampa.
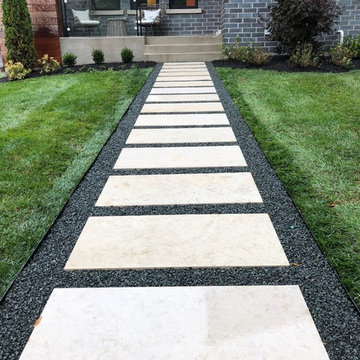
Photo of a small modern full sun front yard stone landscaping in Chicago for summer.

Example of a mid-sized arts and crafts 3/4 white tile and stone slab mosaic tile floor and multicolored floor bathroom design in DC Metro with a one-piece toilet, white walls, a pedestal sink and open cabinets
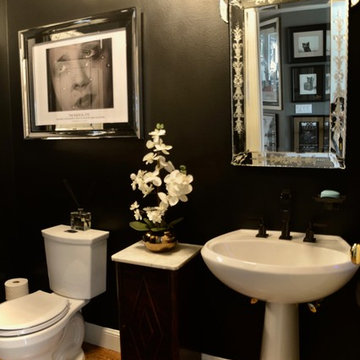
Example of a mid-sized trendy black tile light wood floor powder room design in San Francisco with black walls
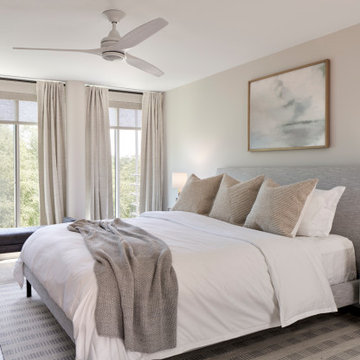
Bedroom - mid-sized contemporary master brown floor and light wood floor bedroom idea in Chicago with beige walls
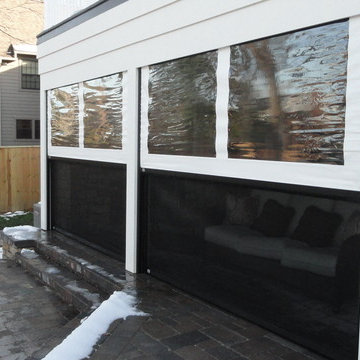
Motorized screens keep the bugs out and cut down on the sun for a comfortable outdoor living space. Motorized vinyl keeps the snow and wind out.
Example of a mid-sized minimalist backyard brick patio design in Detroit with a roof extension and a fire pit
Example of a mid-sized minimalist backyard brick patio design in Detroit with a roof extension and a fire pit
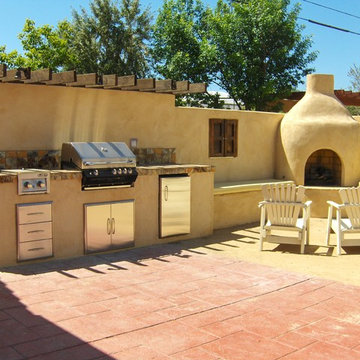
Mid-sized tuscan backyard tile patio kitchen photo in Los Angeles with no cover

Inspiration for a mid-sized timeless l-shaped slate floor and green floor enclosed kitchen remodel in Other with an undermount sink, recessed-panel cabinets, medium tone wood cabinets, granite countertops, black appliances, an island and beige countertops
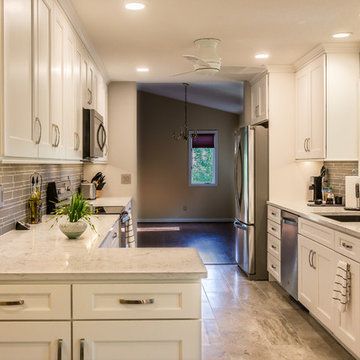
A refreshed galley kitchen layout from the 90s featured new cabinets, glass tiel backsplash, recessed ceiling can lights, and stainless steel electrical outlets and faceplates—complete with integrated USB ports. Breakfast island features built-in wine cubbies. Before photo shows the previous peninsula desk—now a standard cabinet design.

click here to see BEFORE photos / AFTER photos http://ayeletdesigns.com/sunnyvale17/
Photos credit to Arnona Oren Photography
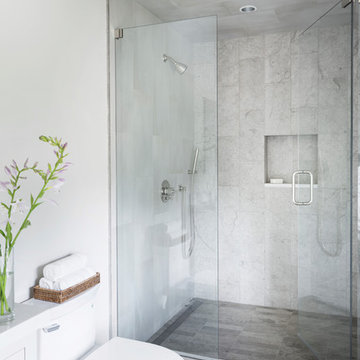
This custom-built modern farmhouse was designed with a simple taupe and white palette, keeping the color tones neutral and calm.
Tile designs by Mary-Beth Oliver.
Designed and Built by Schmiedeck Construction.
Photographed by Tim Lenz.
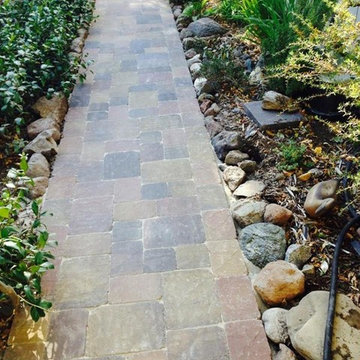
Here, the pavers laid in rings showcase the circular shape of the driveway.
Installation by The Legacy Paver Group
Design by Hayley Johnson
This is an example of a large rustic concrete paver driveway in San Francisco.
This is an example of a large rustic concrete paver driveway in San Francisco.

Inspiration for a small mediterranean master ceramic tile and blue tile mosaic tile floor and turquoise floor bathroom remodel in San Francisco with white walls, a wall-mount sink and white countertops

Kitchen/dining room combo - mid-sized contemporary dark wood floor kitchen/dining room combo idea in Los Angeles with white walls, a standard fireplace and a tile fireplace
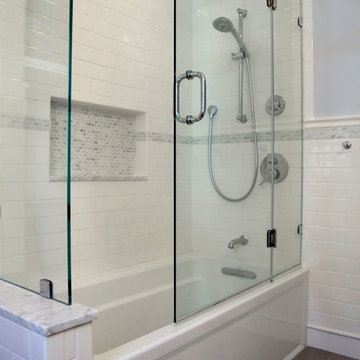
The shower fixtures here were customized with a 3 way diverter to allow the client to use either the tub spout, handheld, or rain head or a combo of the rain head and handheld! The built in shampoo niche with carrara marble accents serves as storage for soap and shampoo.

Photos credited to Imagesmith- Scott Smith
Entertain with an open and functional kitchen/ dining room. The structural Douglas Fir post and ceiling beams set the tone along with the stain matched 2x6 pine tongue and groove ceiling –this also serves as the finished floor surface at the loft above. Dreaming a cozy feel at the kitchen/dining area a darker stain was used to visual provide a shorter ceiling height to a 9’ plate line. The knotty Alder floating shelves and wall cabinetry share their own natural finish with a chocolate glazing. The island cabinet was of painted maple with a chocolate glaze as well, this unit wanted to look like a piece of furniture that was brought into the ‘cabin’ rather than built-in, again with a value minded approach. The flooring is a pre-finished engineered ½” Oak flooring, and again with the darker shade we wanted to emotionally deliver the cozier feel for the space. Additionally, lighting is essential to a cook’s –and kitchen’s- performance. We needed there to be ample lighting but only wanted to draw attention to the pendants above the island and the dining chandelier. We opted to wash the back splash and the counter tops with hidden LED strips. We then elected to use track lighting over the cooking area with as small of heads as possible and in black to make them ‘go away’ or get lost in the sauce.
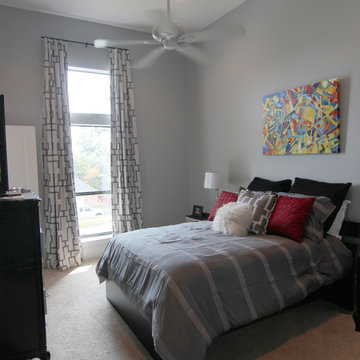
Greys on greys
Inspiration for a mid-sized contemporary boy carpeted kids' room remodel in Dallas with gray walls
Inspiration for a mid-sized contemporary boy carpeted kids' room remodel in Dallas with gray walls
Home Design Ideas
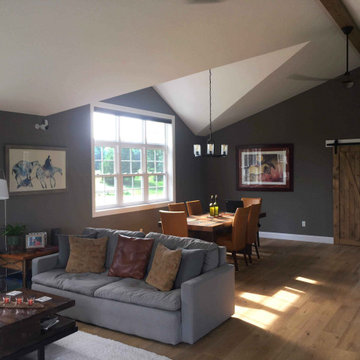
View of flexible living - dining - kitchen area which opens into the master-bedroom suite and covered porch beyond. The homeowners decorated the home choosing the fixed finishes, furniture, light fixtures and the art.
46
























