Home Design Ideas
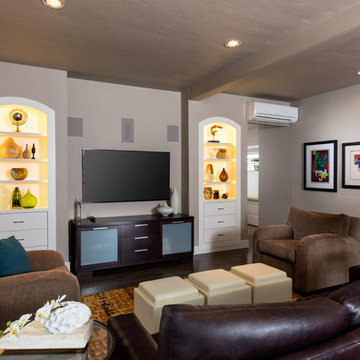
Steve Tague
Mid-sized transitional open concept dark wood floor and brown floor family room photo in Other with gray walls, no fireplace and a wall-mounted tv
Mid-sized transitional open concept dark wood floor and brown floor family room photo in Other with gray walls, no fireplace and a wall-mounted tv
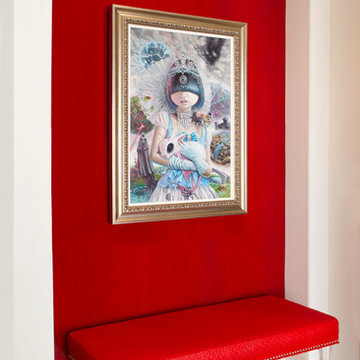
http://www.nicoleleone.com/
Entryway - small eclectic limestone floor entryway idea in Los Angeles with red walls
Entryway - small eclectic limestone floor entryway idea in Los Angeles with red walls
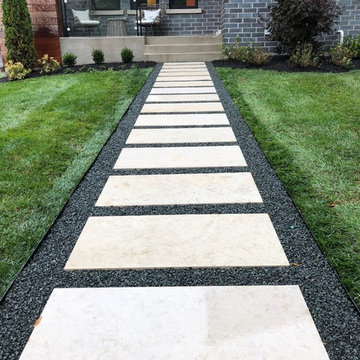
Photo of a small modern full sun front yard stone landscaping in Chicago for summer.

Example of a mid-sized arts and crafts 3/4 white tile and stone slab mosaic tile floor and multicolored floor bathroom design in DC Metro with a one-piece toilet, white walls, a pedestal sink and open cabinets

Living room - mid-sized craftsman open concept and formal dark wood floor and brown floor living room idea in St Louis with white walls, no tv and no fireplace
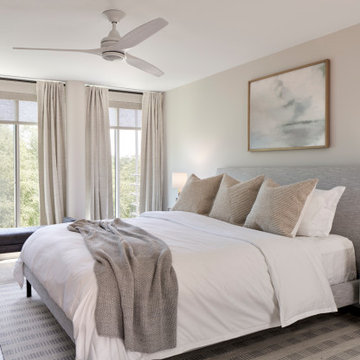
Bedroom - mid-sized contemporary master brown floor and light wood floor bedroom idea in Chicago with beige walls
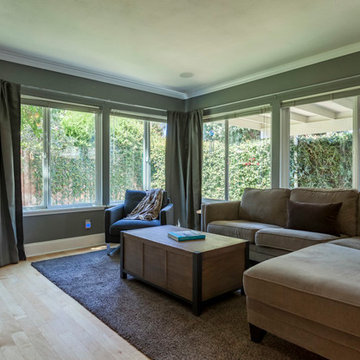
Maddox Photography
Mid-sized trendy open concept light wood floor and brown floor family room photo in Los Angeles with gray walls and a tv stand
Mid-sized trendy open concept light wood floor and brown floor family room photo in Los Angeles with gray walls and a tv stand
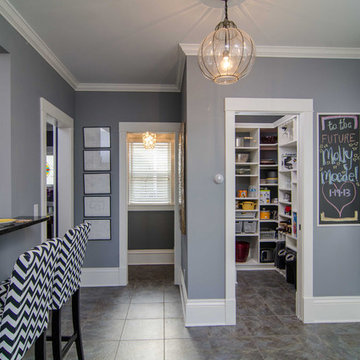
John Walsh Hearthtone Video and Photo
Inspiration for a mid-sized timeless slate floor and gray floor entryway remodel in Minneapolis with gray walls and a white front door
Inspiration for a mid-sized timeless slate floor and gray floor entryway remodel in Minneapolis with gray walls and a white front door
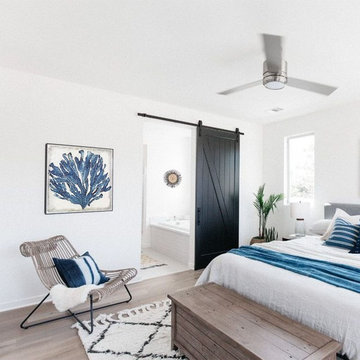
The coast is crystal clear with this design that wants to sea and be seen. These are a grouping of limited edition pieces that are each hand embellished with Swarovski crystals. This elegant square is highlighted in silver leaf and Padparadscha crystals. Each work of art on the website are surrounded by a wide, white mat and a matte white frame that is so versatile, the options on where to hang these are endless! I have them shown in silver leaf - but get what you like! Hard to see, but they have hundreds of Swarovski and catch the light like no other. Get one or all four...a definite 'Wow factor' in your room!
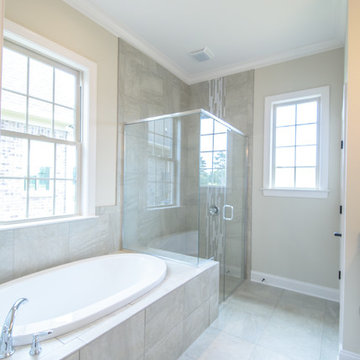
Zero Entry shower, separate tub master bathroom with plenty of natural light and large tile for a clean, simple look.
Inspiration for a mid-sized timeless master gray tile and porcelain tile porcelain tile and gray floor bathroom remodel in Other with beige walls and a hinged shower door
Inspiration for a mid-sized timeless master gray tile and porcelain tile porcelain tile and gray floor bathroom remodel in Other with beige walls and a hinged shower door

click here to see BEFORE photos / AFTER photos http://ayeletdesigns.com/sunnyvale17/
Photos credit to Arnona Oren Photography
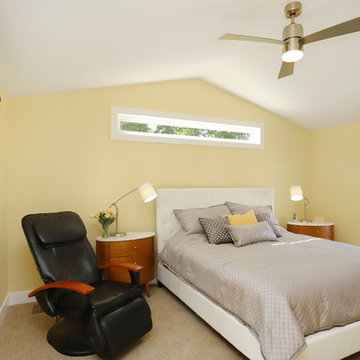
The owners of this farmhouse were tempted to sell their home and move to Florida. They decided they would stay if they could remodel to accommodate main floor living with a new master suite and an enlarged family room. A design with three additions enabled us to make all the changes they requested.
One addition created the master suite, the second was a five-foot bump out in the family room, and the third is a breezeway addition connecting the garage to the main house.
Special features include a master bath with a no-threshold shower and floating vanity. Windows are strategically placed throughout to allow views to the outdoor swimming pool.
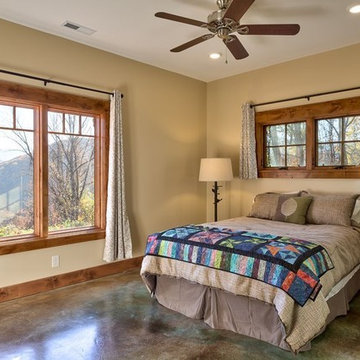
Bedroom - mid-sized traditional master concrete floor and brown floor bedroom idea in Other with beige walls

Inspiration for a small mediterranean master ceramic tile and blue tile mosaic tile floor and turquoise floor bathroom remodel in San Francisco with white walls, a wall-mount sink and white countertops
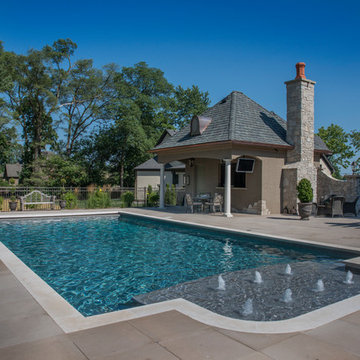
Request Free Quote
This rectilinear swimming pool with offset thermal shelf in Naperville, IL measures 20'0" x 40'0", and is equipped with an automatic pool cover with hidden stone lid system.
The 6'0" x 20'0" sunshelf has 7 bubbler features. Pool coping is Valder's Limestone, and the pool finish is Ceramaquartz. LED lighting completes the look. Photos by Larry Huene

Master bathroom remodeling project in Alpharetta Georgia.
With herringbone pattern, faux weathered wood ceramic tile. Gray walls with ship lap wall treatment. Free standing tub, chandelier,
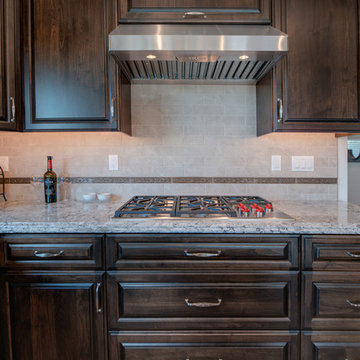
Sleek appliances paired with traditional raised panel cabinets.
Example of a mid-sized classic u-shaped eat-in kitchen design in San Diego with an undermount sink, raised-panel cabinets, dark wood cabinets, granite countertops, beige backsplash, porcelain backsplash, stainless steel appliances, an island and multicolored countertops
Example of a mid-sized classic u-shaped eat-in kitchen design in San Diego with an undermount sink, raised-panel cabinets, dark wood cabinets, granite countertops, beige backsplash, porcelain backsplash, stainless steel appliances, an island and multicolored countertops
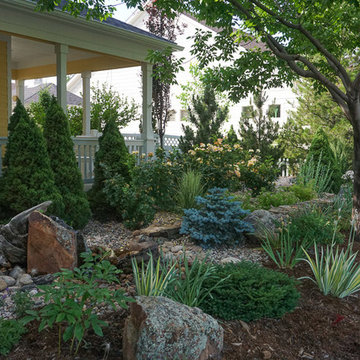
Design ideas for a mid-sized traditional partial sun backyard stone landscaping in Denver for spring.

Photos by Alan K. Barley, AIA
Walk-in pantry, pantry with window, window, wood floor, screened in porch, Austin luxury home, Austin custom home, BarleyPfeiffer Architecture (Best of Houzz 2015 for Design) , BarleyPfeiffer, wood floors, sustainable design, sleek design, pro work, modern, low voc paint, interiors and consulting, house ideas, home planning, 5 star energy, high performance, green building, fun design, 5 star appliance, find a pro, family home, elegance, efficient, custom-made, comprehensive sustainable architects, barley & Pfeiffer architects, natural lighting, AustinTX, Barley & Pfeiffer Architects, professional services, green design, Screened-In porch, Austin luxury home, Austin custom home, BarleyPfeiffer Architecture, wood floors, sustainable design, sleek design, modern, low voc paint, interiors and consulting, house ideas, home planning, 5 star energy, high performance, green building, fun design, 5 star appliance, find a pro, family home, elegance, efficient, custom-made, comprehensive sustainable architects, natural lighting, Austin TX, Barley & Pfeiffer Architects, professional services, green design, curb appeal, LEED, AIA,
Featured in September 12th, 2014's Wall Street Journal http://online.wsj.com/articles/the-rise-of-the-super-pantry-1410449896
Home Design Ideas
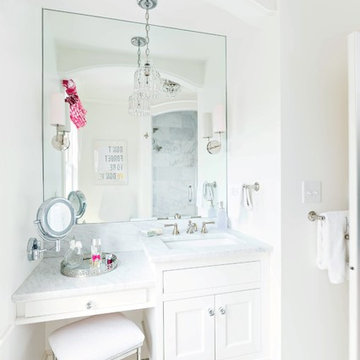
Classic White Marble Guest Power-Room
Designed by Julie Lyons.
Photography by Dan Cutrona
Bathroom - small traditional white tile and stone tile marble floor bathroom idea in Boston with an undermount sink, recessed-panel cabinets, white cabinets, marble countertops and white walls
Bathroom - small traditional white tile and stone tile marble floor bathroom idea in Boston with an undermount sink, recessed-panel cabinets, white cabinets, marble countertops and white walls
45
























