Home Design Ideas
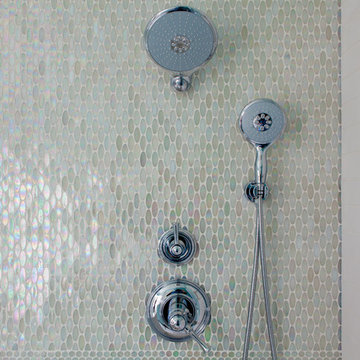
In the shower, oval accent tile runs vertically rather than horizontally, breaking up the expanse of white. Chrome rain shower head, massage hand held shower, and chrome fixtures are echoed in the metal edge that surrounds the storage niche, a more modern touch than traditional white bullnose tile.

Francis Combes
Inspiration for a small modern ceramic tile enclosed kitchen remodel in San Francisco with an undermount sink, flat-panel cabinets, dark wood cabinets, solid surface countertops, beige backsplash, stone tile backsplash, paneled appliances and no island
Inspiration for a small modern ceramic tile enclosed kitchen remodel in San Francisco with an undermount sink, flat-panel cabinets, dark wood cabinets, solid surface countertops, beige backsplash, stone tile backsplash, paneled appliances and no island

This kitchen proves small East sac bungalows can have high function and all the storage of a larger kitchen. A large peninsula overlooks the dining and living room for an open concept. A lower countertop areas gives prep surface for baking and use of small appliances. Geometric hexite tiles by fireclay are finished with pale blue grout, which complements the upper cabinets. The same hexite pattern was recreated by a local artist on the refrigerator panes. A textured striped linen fabric by Ralph Lauren was selected for the interior clerestory windows of the wall cabinets.
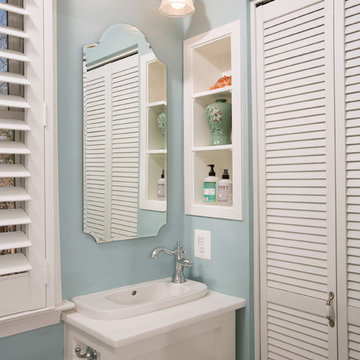
Since all the children were sharing one hall bathroom, our client requested that we add a small bathroom off the kitchen. We maximized every inch of space in this bathroom as demonstrated by the recessed shelving niche above the vanity.
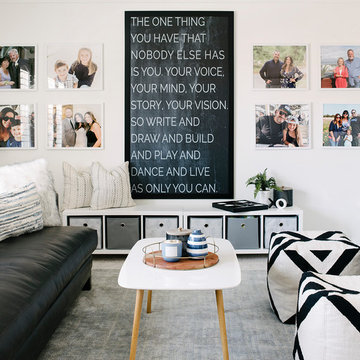
Design: Three Salt Design Co.
Photography: Lauren Pressey
Mid-sized trendy gender-neutral carpeted and gray floor kids' room photo in Orange County with white walls
Mid-sized trendy gender-neutral carpeted and gray floor kids' room photo in Orange County with white walls
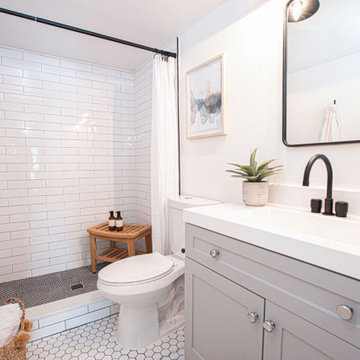
Shower curtain - small farmhouse master white tile and porcelain tile porcelain tile, white floor and single-sink shower curtain idea in Orlando with gray cabinets, a one-piece toilet, gray walls, quartzite countertops, white countertops and a freestanding vanity
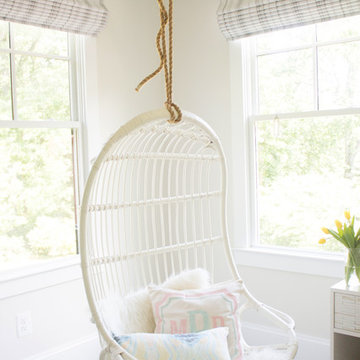
This fun, teen space has everything a girl could want: chic storage, eclectic accessories and tons of style! Accent pieces in soft, muted colors bring cheery life to the neutral palette. Varying shades of pastels were used throughout this soft space to create a calm, relaxing effect.
Erica Peale Design

Example of a mid-sized classic gender-neutral vinyl floor walk-in closet design in Minneapolis with raised-panel cabinets and white cabinets
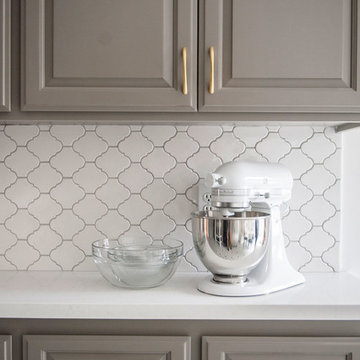
Eat-in kitchen - large contemporary galley cement tile floor and gray floor eat-in kitchen idea in San Francisco with gray cabinets, white backsplash, stainless steel appliances, no island, beaded inset cabinets, quartz countertops, cement tile backsplash and white countertops
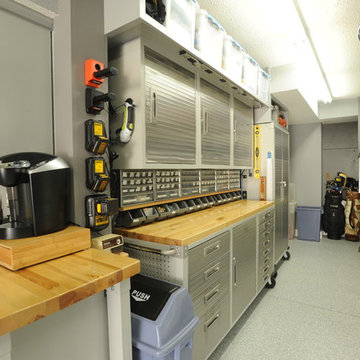
Terry Alfermann/Caleb Rowden
Inspiration for a large modern one-car garage workshop remodel in Other
Inspiration for a large modern one-car garage workshop remodel in Other
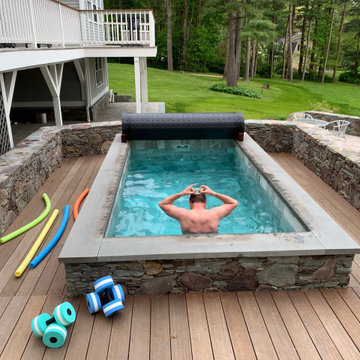
Soake Pool in a private backyard setting. Interesting and beautiful mix of materials and texture was used on wood deck and stone surround.
Hot tub - small eclectic backyard rectangular aboveground hot tub idea in Portland Maine with decking
Hot tub - small eclectic backyard rectangular aboveground hot tub idea in Portland Maine with decking

Love how this kitchen renovation creates an open feel for our clients to their dining room and office and a better transition to back yard!
Eat-in kitchen - large transitional u-shaped dark wood floor and brown floor eat-in kitchen idea in Raleigh with an undermount sink, shaker cabinets, white cabinets, quartzite countertops, gray backsplash, marble backsplash, stainless steel appliances, an island and white countertops
Eat-in kitchen - large transitional u-shaped dark wood floor and brown floor eat-in kitchen idea in Raleigh with an undermount sink, shaker cabinets, white cabinets, quartzite countertops, gray backsplash, marble backsplash, stainless steel appliances, an island and white countertops
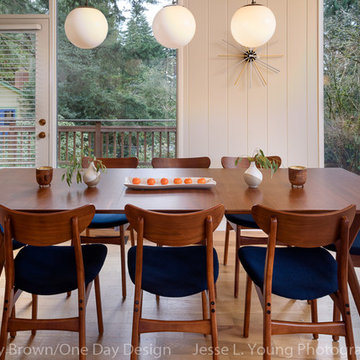
Spacious Mid-Century Modern dining room with a wooded view. Navy upholstered chairs accent wood table with angled legs.
Mid-sized mid-century modern light wood floor dining room photo in Seattle with beige walls and no fireplace
Mid-sized mid-century modern light wood floor dining room photo in Seattle with beige walls and no fireplace

Selavie Photography
Transitional marble floor and gray floor powder room photo in Other with shaker cabinets, green cabinets, a one-piece toilet, an undermount sink, marble countertops, white countertops and multicolored walls
Transitional marble floor and gray floor powder room photo in Other with shaker cabinets, green cabinets, a one-piece toilet, an undermount sink, marble countertops, white countertops and multicolored walls

A garage addition in the Aspen Employee Housing neighborhood known as the North Forty. A remodel of the existing home, with the garage addition, on a budget to comply with strict neighborhood affordable housing guidelines. The garage was limited in square footage and with lot setbacks.

Light & bright this spacious pantry has space for it all! Roll out drawers make it easy to reach everything. Appliances can stay on the counter space.
Mandi B Photography
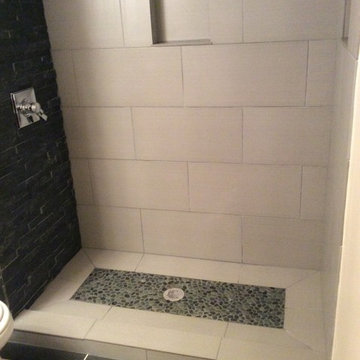
Stylish modern walk in shower with stacked stone shower wall and chrome shower head
Inspiration for a small modern 3/4 black and white tile and pebble tile porcelain tile doorless shower remodel in Cleveland with white walls
Inspiration for a small modern 3/4 black and white tile and pebble tile porcelain tile doorless shower remodel in Cleveland with white walls
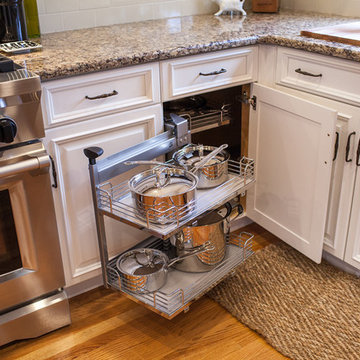
Andrew Pitzer
Example of a mid-sized classic u-shaped light wood floor eat-in kitchen design in New York with an undermount sink, raised-panel cabinets, white cabinets, quartz countertops, beige backsplash, subway tile backsplash, stainless steel appliances and a peninsula
Example of a mid-sized classic u-shaped light wood floor eat-in kitchen design in New York with an undermount sink, raised-panel cabinets, white cabinets, quartz countertops, beige backsplash, subway tile backsplash, stainless steel appliances and a peninsula
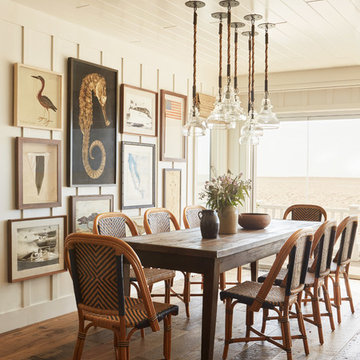
This dining area is part of a large great room that needed separation and maximum seating. We sourced this vintage farm table that can seat 10 people if necessary. The art wall is a collection of vintage, original, and reproduction art. Paris bistro chairs add textural interest and a laid back vibe to the space. Custom board and batten was added to the walls and tongue and groove was added to the ceiling. Both painted in Benjamin Moore White Dove. A grouping of vintage replica lighting is hung over the dining table. The barnwood flooring add texture and depth while being beach sand and dog friendly.
Home Design Ideas

Inspiration for a mid-sized timeless kids' white tile and ceramic tile ceramic tile, white floor, double-sink and wainscoting corner shower remodel in Boston with an undermount sink, marble countertops, a hinged shower door, white countertops, shaker cabinets, medium tone wood cabinets, beige walls and a freestanding vanity
70
























