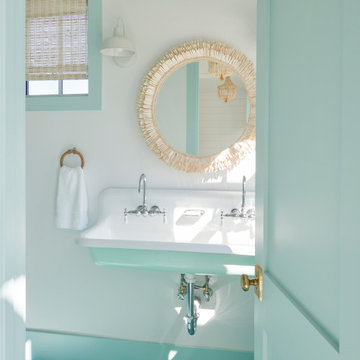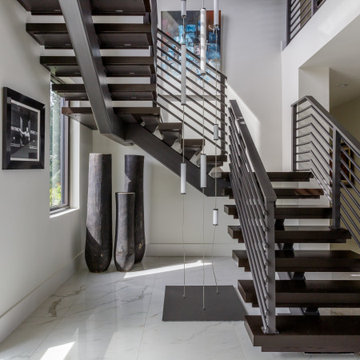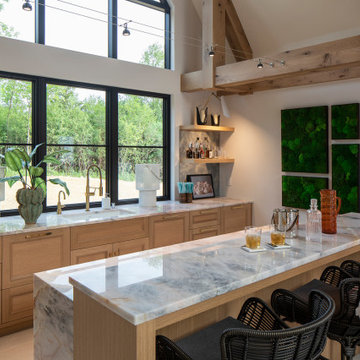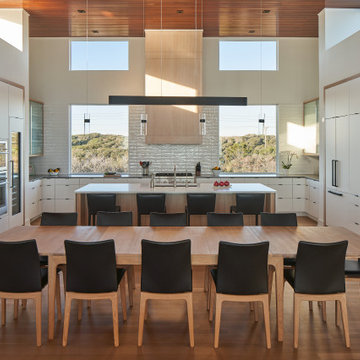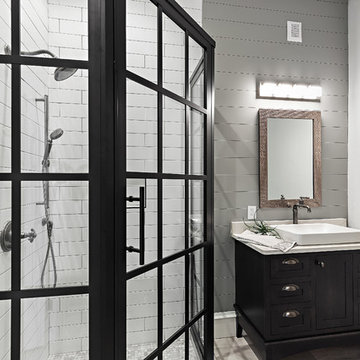Home Design Ideas
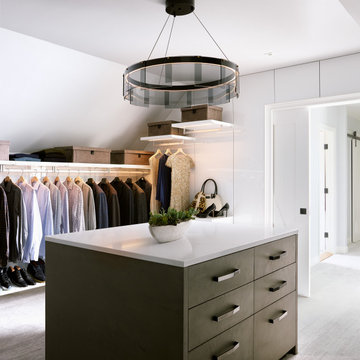
The walk-in dressing room features an abundance of storage solutions including custom shoe racks, drawers, hanging rods, a window seat with drawer storage, and an island "dresser". The entire space has integrated LED lighting. The barn-style pocket door is available to close off the entire room.
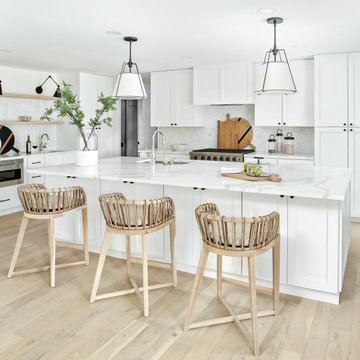
One of a kind opportunity to own a California Contemporary ranch style dream home, beautifully renovated by S3 Real Estate with interior design by Jessica Koltun. Situated on a gracious lot with lush landscaping, this dream home is filled with an abundance of natural light & luxury details around every turn. A well thought out floor plan features two dining areas, an oversized living room, & an island that can seat six. Designer details include luxury finishes & fixtures including Walker Zanger marble, Rejuvenation fixtures & Bedrosians tile. Guest suite with ensuite bath, two bedrooms with a Jack & Jill, and an Owner's suite you must see to believe.
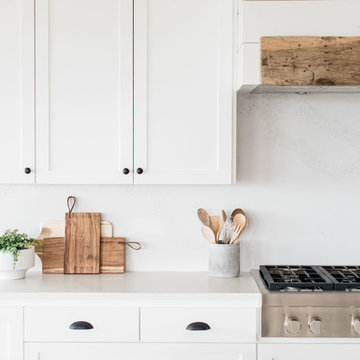
Madeline Harper Photography
Eat-in kitchen - large farmhouse l-shaped light wood floor and brown floor eat-in kitchen idea in Austin with a farmhouse sink, shaker cabinets, white cabinets, quartz countertops, white backsplash, stone slab backsplash, stainless steel appliances, an island and gray countertops
Eat-in kitchen - large farmhouse l-shaped light wood floor and brown floor eat-in kitchen idea in Austin with a farmhouse sink, shaker cabinets, white cabinets, quartz countertops, white backsplash, stone slab backsplash, stainless steel appliances, an island and gray countertops
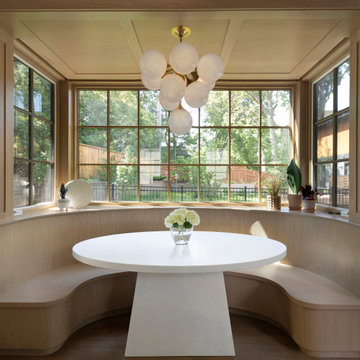
Sumptuous spaces are created throughout the house with the use of dark, moody colors, elegant upholstery with bespoke trim details, unique wall coverings, and natural stone with lots of movement.
The mix of print, pattern, and artwork creates a modern twist on traditional design.

This modern kitchen proves that black and white does not have to be boring, but can truly be BOLD! The wire brushed oak cabinets were painted black and white add texture while the aluminum trim gives it undeniably modern look. Don't let appearances fool you this kitchen was built for cooks, featuring all Sub-Zero and Wolf appliances including a retractable down draft vent hood.
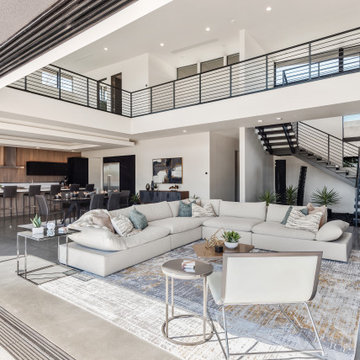
Large trendy open concept gray floor and concrete floor living room photo in Las Vegas with white walls
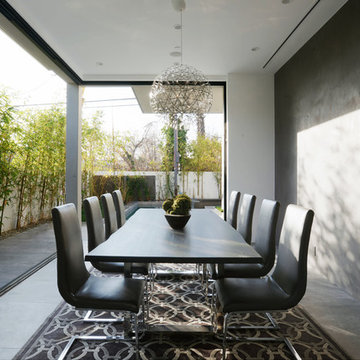
addet madan Design
Inspiration for a large contemporary light wood floor enclosed dining room remodel in Los Angeles with gray walls and no fireplace
Inspiration for a large contemporary light wood floor enclosed dining room remodel in Los Angeles with gray walls and no fireplace

Inspiration for a large mediterranean formal and enclosed medium tone wood floor, brown floor, exposed beam and vaulted ceiling living room remodel in Santa Barbara with beige walls, a standard fireplace, a plaster fireplace and no tv
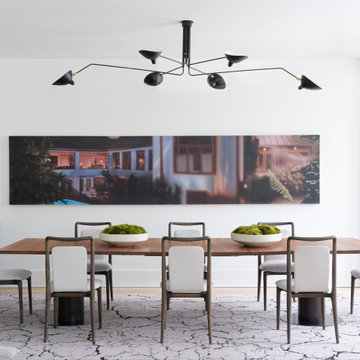
Interior Design by j witzel interior design
Photography by Mali Azima
Inspiration for a large contemporary light wood floor great room remodel in Atlanta with white walls and no fireplace
Inspiration for a large contemporary light wood floor great room remodel in Atlanta with white walls and no fireplace
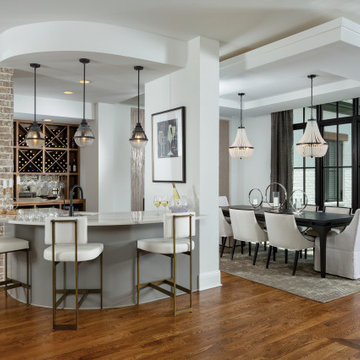
Home bar next to formal dining allows for easy entertaining
Huge transitional home bar photo in Nashville
Huge transitional home bar photo in Nashville
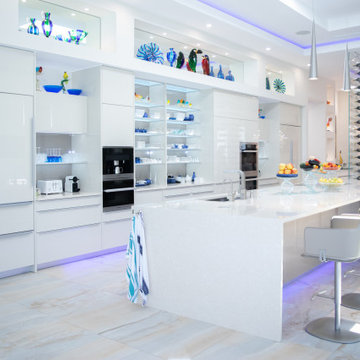
Inspiration for a huge contemporary galley beige floor and tray ceiling kitchen remodel in Miami with an undermount sink, flat-panel cabinets, white cabinets, stainless steel appliances, an island and white countertops
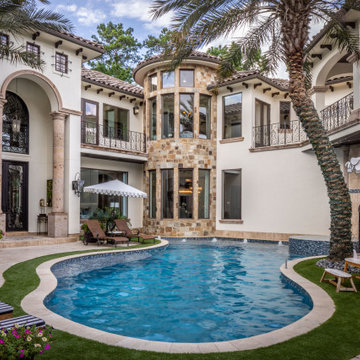
Example of a huge tuscan courtyard custom-shaped natural hot tub design in Houston
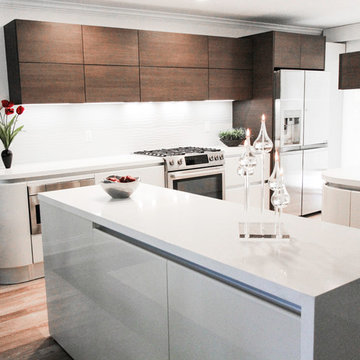
Missy Marlaire
Eat-in kitchen - large modern l-shaped light wood floor eat-in kitchen idea in San Diego with a double-bowl sink, flat-panel cabinets, white cabinets, solid surface countertops, white backsplash and a peninsula
Eat-in kitchen - large modern l-shaped light wood floor eat-in kitchen idea in San Diego with a double-bowl sink, flat-panel cabinets, white cabinets, solid surface countertops, white backsplash and a peninsula
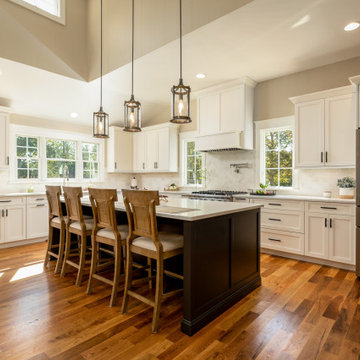
A new addition with beautiful high ceilings allowed us to create a spacious and beautiful kitchen. Cabinets made locally by a custom shop right down he road from our office, Trim-Tech Custom Cabinets.
Home Design Ideas

Eat-in kitchen - large transitional l-shaped brown floor and medium tone wood floor eat-in kitchen idea in Charlotte with an undermount sink, shaker cabinets, white cabinets, granite countertops, green backsplash, ceramic backsplash, stainless steel appliances, an island and multicolored countertops
14

























