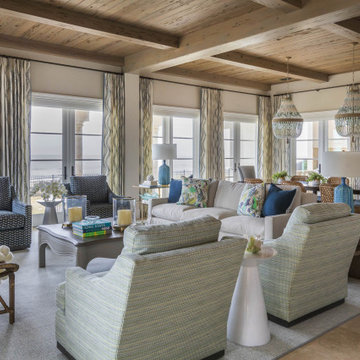Home Design Ideas

This 2 story home with a first floor Master Bedroom features a tumbled stone exterior with iron ore windows and modern tudor style accents. The Great Room features a wall of built-ins with antique glass cabinet doors that flank the fireplace and a coffered beamed ceiling. The adjacent Kitchen features a large walnut topped island which sets the tone for the gourmet kitchen. Opening off of the Kitchen, the large Screened Porch entertains year round with a radiant heated floor, stone fireplace and stained cedar ceiling. Photo credit: Picture Perfect Homes

Grabill Cabinets Lacunar door style perimeter Maple cabinets in a custom light finish, Grabill Cabinets Lacunar door style White Oak Rift island in custom black finish, White DaVinci quartzite countertops. Visbeen Architects, Lynn Hollander Design, Ashley Avila Photography.

Inspired by the majesty of the Northern Lights and this family's everlasting love for Disney, this home plays host to enlighteningly open vistas and playful activity. Like its namesake, the beloved Sleeping Beauty, this home embodies family, fantasy and adventure in their truest form. Visions are seldom what they seem, but this home did begin 'Once Upon a Dream'. Welcome, to The Aurora.
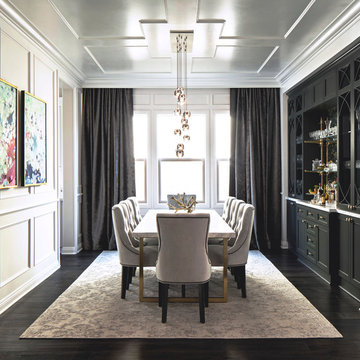
This builder-house was purchased by a young couple with high taste and style. In order to personalize and elevate it, each room was given special attention down to the smallest details. Inspiration was gathered from multiple European influences, especially French style. The outcome was a home that makes you never want to leave.

Dining room of Newport.
Huge trendy medium tone wood floor and vaulted ceiling great room photo in Nashville with white walls
Huge trendy medium tone wood floor and vaulted ceiling great room photo in Nashville with white walls

Roger Wade Studio
Large mountain style open concept dark wood floor and brown floor living room photo in Sacramento with beige walls, a standard fireplace, a stone fireplace and a wall-mounted tv
Large mountain style open concept dark wood floor and brown floor living room photo in Sacramento with beige walls, a standard fireplace, a stone fireplace and a wall-mounted tv

Mid-sized transitional u-shaped light wood floor and beige floor eat-in kitchen photo in Orange County with an undermount sink, recessed-panel cabinets, light wood cabinets, marble countertops, white backsplash, stone slab backsplash, paneled appliances, an island and white countertops
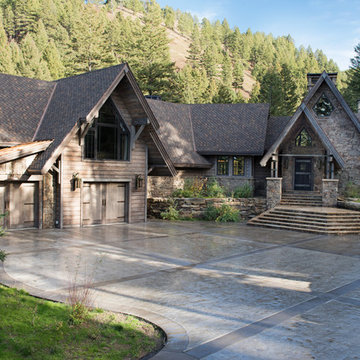
Photos by Whitney Kamman Photography
Inspiration for a huge rustic three-story mixed siding exterior home remodel in Other
Inspiration for a huge rustic three-story mixed siding exterior home remodel in Other
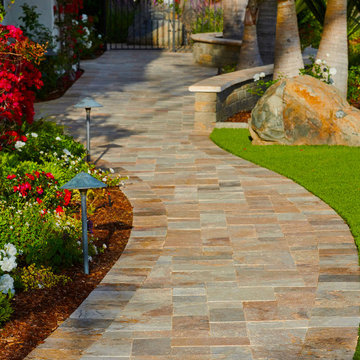
These homeowners wanted to maintain their home's existing tropical mediterranean vibes, so we enhanced their space with accenting multi-tone pavers. These paving stones are rich in color and texture, adding to the existing beauty of their home. Artificial turf was added in for drought tolerance and low maintenance. Landscape lighting flows throughout the front and the backyard. Lastly, they requested a water feature to be included on their private backyard patio for added relaxation and ambiance.

Stunning Lake James home with a modern neutral palette.
Living room - large contemporary open concept medium tone wood floor and brown floor living room idea in Charlotte with white walls, a ribbon fireplace and a wall-mounted tv
Living room - large contemporary open concept medium tone wood floor and brown floor living room idea in Charlotte with white walls, a ribbon fireplace and a wall-mounted tv
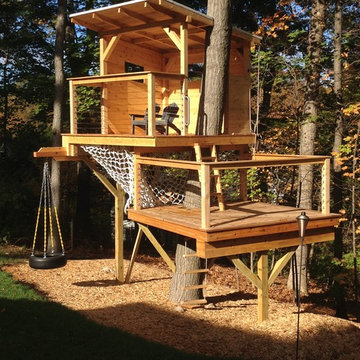
Beautiful place to have playtime! Rain or shine!
Inspiration for a mid-sized modern kids' room remodel in Boston
Inspiration for a mid-sized modern kids' room remodel in Boston

These homeowners came to us to renovate a number of areas of their home. In their formal powder bath they wanted a sophisticated polished room that was elegant and custom in design. The formal powder was designed around stunning marble and gold wall tile with a custom starburst layout coming from behind the center of the birds nest round brass mirror. A white floating quartz countertop houses a vessel bowl sink and vessel bowl height faucet in polished nickel, wood panel and molding’s were painted black with a gold leaf detail which carried over to the ceiling for the WOW.

Blane Balduf
Kitchen pantry - large transitional u-shaped dark wood floor kitchen pantry idea in Dallas with white cabinets and open cabinets
Kitchen pantry - large transitional u-shaped dark wood floor kitchen pantry idea in Dallas with white cabinets and open cabinets
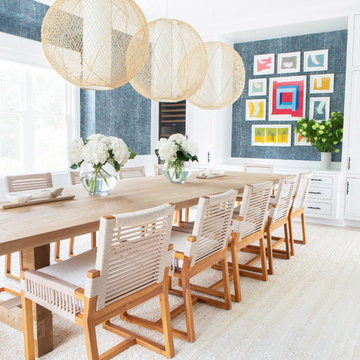
Architectural advisement, Interior Design, Custom Furniture Design & Art Curation by Chango & Co.
Photography by Sarah Elliott
See the feature in Domino Magazine
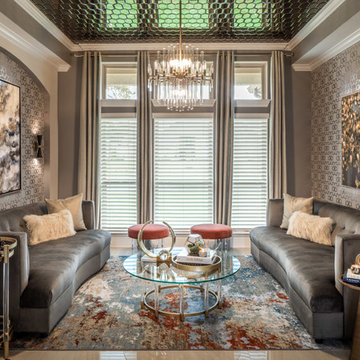
John Paul Key & Chuck Williams
Living room - mid-sized traditional formal and enclosed porcelain tile living room idea in Houston with beige walls, no fireplace and no tv
Living room - mid-sized traditional formal and enclosed porcelain tile living room idea in Houston with beige walls, no fireplace and no tv
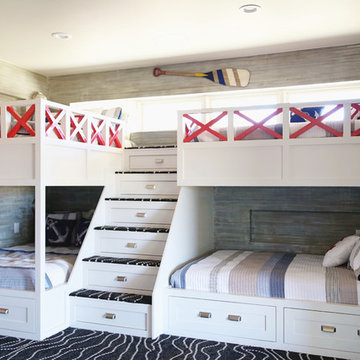
Custom made bunk bed to house extended family and friends.
Kids' bedroom - large coastal gender-neutral carpeted and black floor kids' bedroom idea in Other with multicolored walls
Kids' bedroom - large coastal gender-neutral carpeted and black floor kids' bedroom idea in Other with multicolored walls

What do teenager’s need most in their bedroom? Personalized space to make their own, a place to study and do homework, and of course, plenty of storage!
This teenage girl’s bedroom not only provides much needed storage and built in desk, but does it with clever interplay of millwork and three-dimensional wall design which provide niches and shelves for books, nik-naks, and all teenage things.
What do teenager’s need most in their bedroom? Personalized space to make their own, a place to study and do homework, and of course, plenty of storage!
This teenage girl’s bedroom not only provides much needed storage and built in desk, but does it with clever interplay of three-dimensional wall design which provide niches and shelves for books, nik-naks, and all teenage things. While keeping the architectural elements characterizing the entire design of the house, the interior designer provided millwork solution every teenage girl needs. Not only aesthetically pleasing but purely functional.
Along the window (a perfect place to study) there is a custom designed L-shaped desk which incorporates bookshelves above countertop, and large recessed into the wall bins that sit on wheels and can be pulled out from underneath the window to access the girl’s belongings. The multiple storage solutions are well hidden to allow for the beauty and neatness of the bedroom and of the millwork with multi-dimensional wall design in drywall. Black out window shades are recessed into the ceiling and prepare room for the night with a touch of a button, and architectural soffits with led lighting crown the room.
Cabinetry design by the interior designer is finished in bamboo material and provides warm touch to this light bedroom. Lower cabinetry along the TV wall are equipped with combination of cabinets and drawers and the wall above the millwork is framed out and finished in drywall. Multiple niches and 3-dimensional planes offer interest and more exposed storage. Soft carpeting complements the room giving it much needed acoustical properties and adds to the warmth of this bedroom. This custom storage solution is designed to flow with the architectural elements of the room and the rest of the house.
Photography: Craig Denis
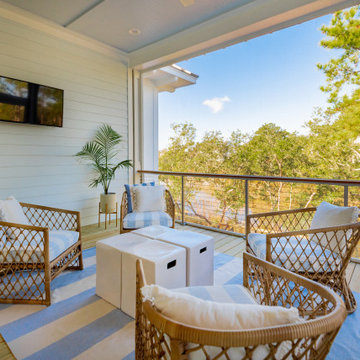
Inspired by the Dutch West Indies architecture of the tropics, this custom designed coastal home backs up to the Wando River marshes on Daniel Island. With expansive views from the observation tower of the ports and river, this Charleston, SC home packs in multiple modern, coastal design features on both the exterior & interior of the home.
Home Design Ideas

Builder: Denali Custom Homes - Architectural Designer: Alexander Design Group - Interior Designer: Studio M Interiors - Photo: Spacecrafting Photography
20

























