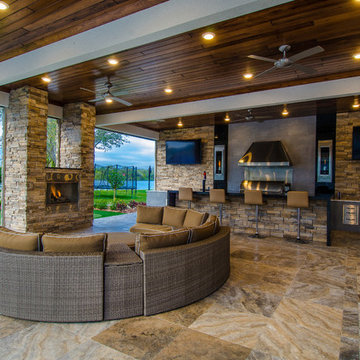Home Design Ideas

Foyer
Example of a huge trendy underground porcelain tile basement design in New York with no fireplace and blue walls
Example of a huge trendy underground porcelain tile basement design in New York with no fireplace and blue walls

Martis Camp Home: Entry Way and Front Door
House built with Savant control system, Lutron Homeworks lighting and shading system. Ruckus Wireless access points. Surgex power protection. In-wall iPads control points. Remote cameras. Climate control: temperature and humidity.
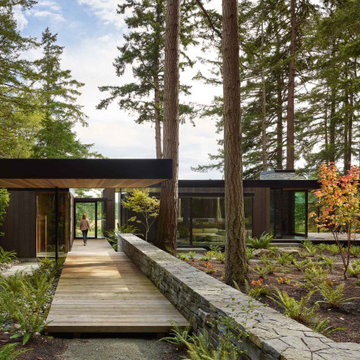
Front entry sequence with flagstone wall, cedar boardwalk, and Northwest landscaping.
Single front door - modern single front door idea in Seattle with a glass front door
Single front door - modern single front door idea in Seattle with a glass front door

Large transitional u-shaped light wood floor and beige floor eat-in kitchen photo in Houston with an island, a farmhouse sink, marble countertops, brick backsplash, stainless steel appliances, beaded inset cabinets, black cabinets and multicolored backsplash

The Lake Forest Park Renovation is a top-to-bottom renovation of a 50's Northwest Contemporary house located 25 miles north of Seattle.
Photo: Benjamin Benschneider
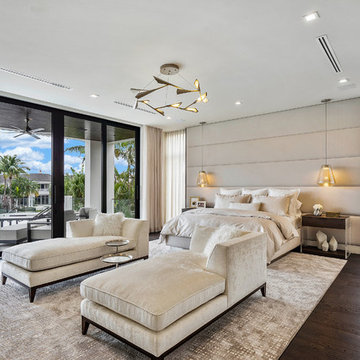
Fully integrated Signature Estate featuring Creston controls and Crestron panelized lighting, and Crestron motorized shades and draperies, whole-house audio and video, HVAC, voice and video communication atboth both the front door and gate. Modern, warm, and clean-line design, with total custom details and finishes. The front includes a serene and impressive atrium foyer with two-story floor to ceiling glass walls and multi-level fire/water fountains on either side of the grand bronze aluminum pivot entry door. Elegant extra-large 47'' imported white porcelain tile runs seamlessly to the rear exterior pool deck, and a dark stained oak wood is found on the stairway treads and second floor. The great room has an incredible Neolith onyx wall and see-through linear gas fireplace and is appointed perfectly for views of the zero edge pool and waterway.
The club room features a bar and wine featuring a cable wine racking system, comprised of cables made from the finest grade of stainless steel that makes it look as though the wine is floating on air. A center spine stainless steel staircase has a smoked glass railing and wood handrail.
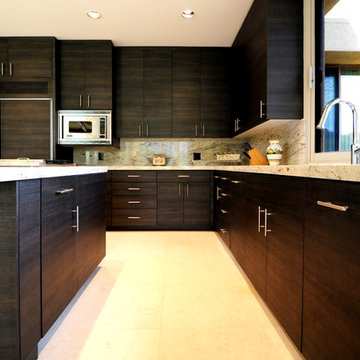
Adriana Ortiz
Example of a huge minimalist l-shaped ceramic tile eat-in kitchen design in Other with an undermount sink, flat-panel cabinets, black cabinets, solid surface countertops, multicolored backsplash, stone slab backsplash, stainless steel appliances and an island
Example of a huge minimalist l-shaped ceramic tile eat-in kitchen design in Other with an undermount sink, flat-panel cabinets, black cabinets, solid surface countertops, multicolored backsplash, stone slab backsplash, stainless steel appliances and an island

Dining and family area.
Huge trendy medium tone wood floor great room photo in Santa Barbara with white walls and no fireplace
Huge trendy medium tone wood floor great room photo in Santa Barbara with white walls and no fireplace

New linear fireplace and media wall with custom cabinets
Living room - large traditional carpeted and gray floor living room idea in Minneapolis with gray walls, a ribbon fireplace and a stone fireplace
Living room - large traditional carpeted and gray floor living room idea in Minneapolis with gray walls, a ribbon fireplace and a stone fireplace
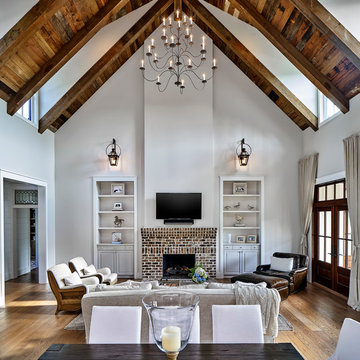
Lisa Carroll
Large country open concept light wood floor and brown floor living room photo in Atlanta with gray walls, a standard fireplace, a brick fireplace and a wall-mounted tv
Large country open concept light wood floor and brown floor living room photo in Atlanta with gray walls, a standard fireplace, a brick fireplace and a wall-mounted tv
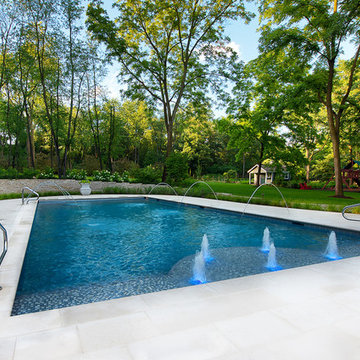
Request Free Quote
Beautiful swimming pool with various features including a sun shelf, and different types of water jets.
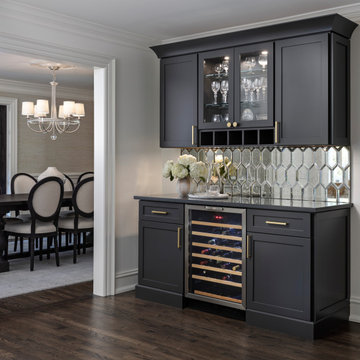
Dining Room custom buffet cabinets and dry bar area with mirrored tile backsplash, black cabinets and black quartz countertops.
Example of a small transitional dark wood floor and brown floor home bar design in Detroit
Example of a small transitional dark wood floor and brown floor home bar design in Detroit
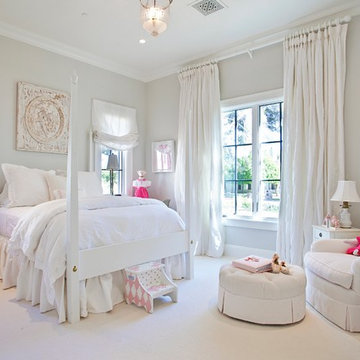
Amy E. Photography
Inspiration for a mid-sized timeless girl carpeted and white floor kids' room remodel in Phoenix with gray walls
Inspiration for a mid-sized timeless girl carpeted and white floor kids' room remodel in Phoenix with gray walls

Tom Zikas
Entryway - mid-sized rustic medium tone wood floor entryway idea in Sacramento with beige walls and a dark wood front door
Entryway - mid-sized rustic medium tone wood floor entryway idea in Sacramento with beige walls and a dark wood front door

Study room - huge contemporary freestanding desk medium tone wood floor and brown floor study room idea in Houston with blue walls, a standard fireplace and a stone fireplace
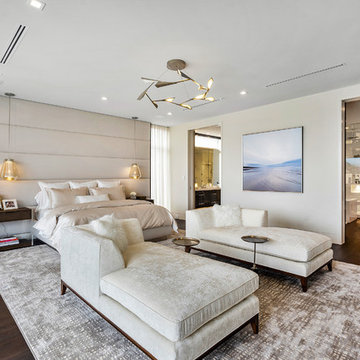
Fully integrated Signature Estate featuring Creston controls and Crestron panelized lighting, and Crestron motorized shades and draperies, whole-house audio and video, HVAC, voice and video communication atboth both the front door and gate. Modern, warm, and clean-line design, with total custom details and finishes. The front includes a serene and impressive atrium foyer with two-story floor to ceiling glass walls and multi-level fire/water fountains on either side of the grand bronze aluminum pivot entry door. Elegant extra-large 47'' imported white porcelain tile runs seamlessly to the rear exterior pool deck, and a dark stained oak wood is found on the stairway treads and second floor. The great room has an incredible Neolith onyx wall and see-through linear gas fireplace and is appointed perfectly for views of the zero edge pool and waterway. The center spine stainless steel staircase has a smoked glass railing and wood handrail.
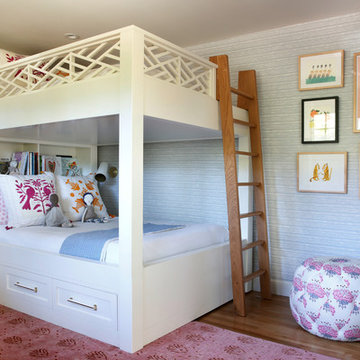
Now client's daughter’s room, this room had been functioning as a second guest bedroom and was ready for a makeover, starting with the wall covering. We were able to keep the existing drapes, and repurpose the giant mirror by painting the frame; thus creating a savings in the budget and enabling the client to choose to indulge in a new high-quality chair, a gorgeous, unique, high-end fabric for the ottoman, by Katie Ridder — and the biggest investment, the custom-designed and hand-built bunk bed by Randall Wilson and Sons.
The rose-colored hand-knotted oriental rug, sourced via PAK is another high-quality piece that had originally been purchased for the daughter’s nursery and transitioned easily to her new room.
A lot of love and time went into designing that custom bed. Especially the detailed railing, the drawer handles, incorporating the bookshelf into the headboard, and the choosing the contrasting wood for the ladder.
The bed will hold its own long into teenage-hood — because sleepovers.
Photo credit: Mo Saito

The entry foyer sets the tone for this Florida home. A collection of black and white artwork adds personality to this brand new home. A star pendant light casts beautiful shadows in the evening and a mercury glass lamp adds a soft glow. We added a large brass tray to corral clutter and a duo of concrete vases make the entry feel special. The hand knotted rug in an abstract blue, gray, and ivory pattern hints at the colors to be found throughout the home.
Home Design Ideas

Arch Studio, Inc. Architecture & Interiors 2018
Inspiration for a mid-sized transitional master white tile and stone slab porcelain tile and gray floor bathroom remodel in San Francisco with shaker cabinets, gray cabinets, white walls, an undermount sink, quartz countertops, a hinged shower door and white countertops
Inspiration for a mid-sized transitional master white tile and stone slab porcelain tile and gray floor bathroom remodel in San Francisco with shaker cabinets, gray cabinets, white walls, an undermount sink, quartz countertops, a hinged shower door and white countertops
55

























