Home Design Ideas
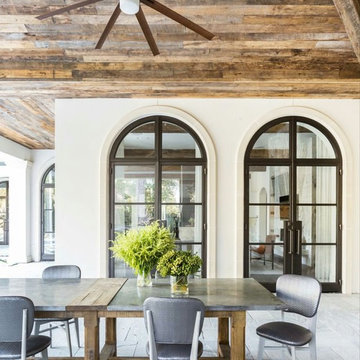
Barn wood ceiling
Large cottage backyard concrete paver patio kitchen photo in Houston with a roof extension
Large cottage backyard concrete paver patio kitchen photo in Houston with a roof extension

WINNER: Silver Award – One-of-a-Kind Custom or Spec 4,001 – 5,000 sq ft, Best in American Living Awards, 2019
Affectionately called The Magnolia, a reference to the architect's Southern upbringing, this project was a grass roots exploration of farmhouse architecture. Located in Phoenix, Arizona’s idyllic Arcadia neighborhood, the home gives a nod to the area’s citrus orchard history.
Echoing the past while embracing current millennial design expectations, this just-complete speculative family home hosts four bedrooms, an office, open living with a separate “dirty kitchen”, and the Stone Bar. Positioned in the Northwestern portion of the site, the Stone Bar provides entertainment for the interior and exterior spaces. With retracting sliding glass doors and windows above the bar, the space opens up to provide a multipurpose playspace for kids and adults alike.
Nearly as eyecatching as the Camelback Mountain view is the stunning use of exposed beams, stone, and mill scale steel in this grass roots exploration of farmhouse architecture. White painted siding, white interior walls, and warm wood floors communicate a harmonious embrace in this soothing, family-friendly abode.
Project Details // The Magnolia House
Architecture: Drewett Works
Developer: Marc Development
Builder: Rafterhouse
Interior Design: Rafterhouse
Landscape Design: Refined Gardens
Photographer: ProVisuals Media
Awards
Silver Award – One-of-a-Kind Custom or Spec 4,001 – 5,000 sq ft, Best in American Living Awards, 2019
Featured In
“The Genteel Charm of Modern Farmhouse Architecture Inspired by Architect C.P. Drewett,” by Elise Glickman for Iconic Life, Nov 13, 2019
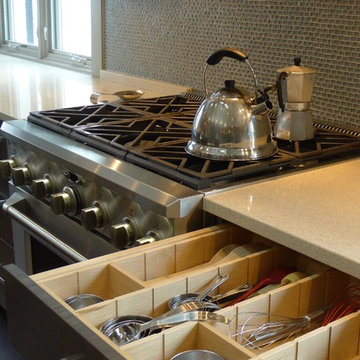
Huge re-model including taking ceiling from a flat ceiling to a complete transformation. Bamboo custom cabinetry was given a grey stain, mixed with walnut strip on the bar and the island given a different stain. Huge amounts of storage from deep pan corner drawers, roll out trash, coffee station, built in refrigerator, wine and alcohol storage, appliance garage, pantry and appliance storage, the amounts go on and on. Floating shelves with a back that just grabs the eye takes this kitchen to another level. The clients are thrilled with this huge difference from their original space.
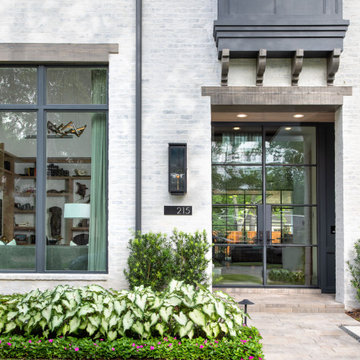
Inspiration for a huge transitional multicolored two-story mixed siding and board and batten exterior home remodel in Houston with a shingle roof and a gray roof

Karl Neumann Photography
Large mountain style dark wood floor and brown floor kitchen/dining room combo photo in Other with beige walls and no fireplace
Large mountain style dark wood floor and brown floor kitchen/dining room combo photo in Other with beige walls and no fireplace

From Kitchen to Living Room. We do that.
Mid-sized minimalist galley concrete floor and gray floor open concept kitchen photo in San Francisco with a drop-in sink, flat-panel cabinets, black cabinets, wood countertops, black appliances, an island and brown countertops
Mid-sized minimalist galley concrete floor and gray floor open concept kitchen photo in San Francisco with a drop-in sink, flat-panel cabinets, black cabinets, wood countertops, black appliances, an island and brown countertops

The cabinet paint color is Sherwin-Williams - SW 7008 Alabaster
Inspiration for a huge timeless u-shaped light wood floor and brown floor eat-in kitchen remodel in Minneapolis with a farmhouse sink, recessed-panel cabinets, white cabinets, quartz countertops, white backsplash, quartz backsplash, white appliances, an island and white countertops
Inspiration for a huge timeless u-shaped light wood floor and brown floor eat-in kitchen remodel in Minneapolis with a farmhouse sink, recessed-panel cabinets, white cabinets, quartz countertops, white backsplash, quartz backsplash, white appliances, an island and white countertops

Edward C. Butera
Example of a large minimalist open concept marble floor living room design in Miami with beige walls, a ribbon fireplace, a stone fireplace and no tv
Example of a large minimalist open concept marble floor living room design in Miami with beige walls, a ribbon fireplace, a stone fireplace and no tv
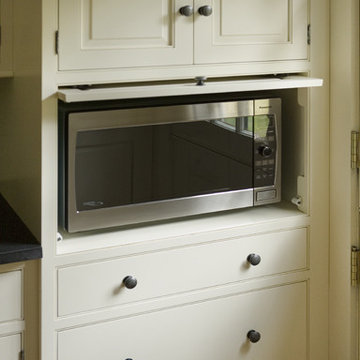
Great way to hide your microwave. Microwave cabinet designed by north of Boston kitchen designer Nancy Hanson owner of Heartwood Kitchens Danvers MA. Heartwood is the winner of North Shore Magazine's Readers Choice 2011 for best kitchens. Photo credit: Eric Roth Photography.
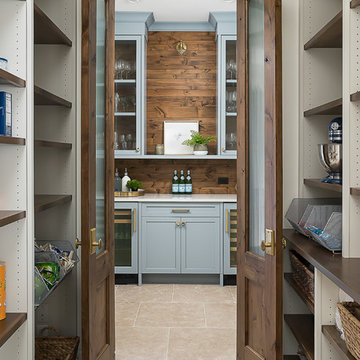
This large kitchen was desperately needing a refresh. It was far to traditional for the homeowners taste. Additionally, there was no direct path to the dining room as you needed to enter through a butlers pantry. I opened up two doorways into the kitchen from the dining room, which allowed natural light to flow in. The former butlers pantry was then sealed up and became part of the formerly to small pantry. The homeowners now have a 13' long walk through pantry, accessible from both the new bar area and the kitchen.
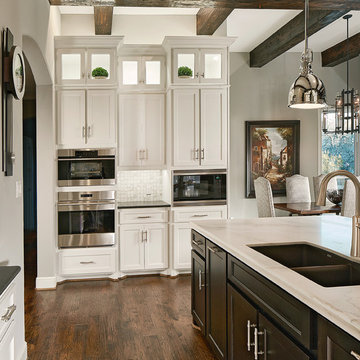
Huge transitional dark wood floor kitchen photo in Dallas with stainless steel appliances, an island, recessed-panel cabinets, white cabinets and marble countertops
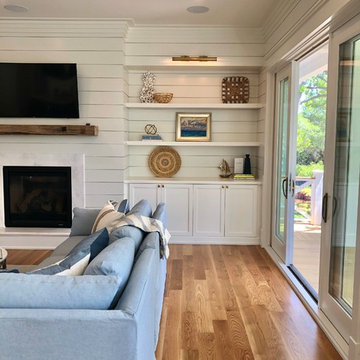
Large farmhouse open concept and formal medium tone wood floor and brown floor living room photo in Charleston with a wall-mounted tv, white walls, a standard fireplace and a plaster fireplace
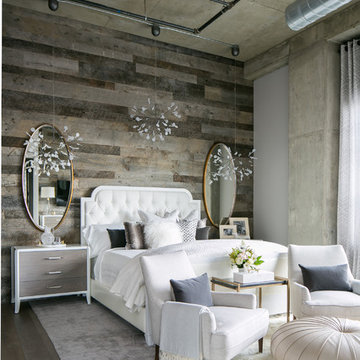
Ryan Garvin Photography, Robeson Design
Bedroom - mid-sized industrial master medium tone wood floor and gray floor bedroom idea in Denver with white walls
Bedroom - mid-sized industrial master medium tone wood floor and gray floor bedroom idea in Denver with white walls

Angle Eye Photography
Example of a large farmhouse l-shaped light wood floor and beige floor open concept kitchen design in Philadelphia with an undermount sink, white cabinets, marble countertops, an island, gray countertops, shaker cabinets, white backsplash and wood backsplash
Example of a large farmhouse l-shaped light wood floor and beige floor open concept kitchen design in Philadelphia with an undermount sink, white cabinets, marble countertops, an island, gray countertops, shaker cabinets, white backsplash and wood backsplash

Modern Classic Coastal Living room with an inviting seating arrangement. Classic paisley drapes with iron drapery hardware against Sherwin-Williams Lattice grey paint color SW 7654. Keep it classic - Despite being a thoroughly traditional aesthetic wing back chairs fit perfectly with modern marble table.
An Inspiration for a classic living room in San Diego with grey, beige, turquoise, blue colour combination.
Sand Kasl Imaging

Porcelain tile with wood grain
4" canned recessed lighting
Carerra marble
Waterfall Island
#buildboswell
Open concept kitchen - huge contemporary u-shaped porcelain tile open concept kitchen idea in Los Angeles with flat-panel cabinets, dark wood cabinets, white backsplash, stone slab backsplash, an island, a single-bowl sink and marble countertops
Open concept kitchen - huge contemporary u-shaped porcelain tile open concept kitchen idea in Los Angeles with flat-panel cabinets, dark wood cabinets, white backsplash, stone slab backsplash, an island, a single-bowl sink and marble countertops
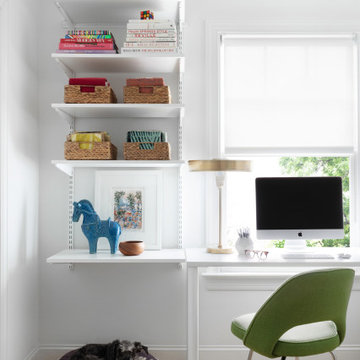
Photography: Rustic White
Mid-sized trendy freestanding desk light wood floor home studio photo in Atlanta with white walls
Mid-sized trendy freestanding desk light wood floor home studio photo in Atlanta with white walls

This central staircase is the connecting heart of this modern home. It's waterfall white oak design with cable railing and custom metal design paired with a modern multi finish chandelier makes this staircase a showpiece in this Artisan Tour Home.
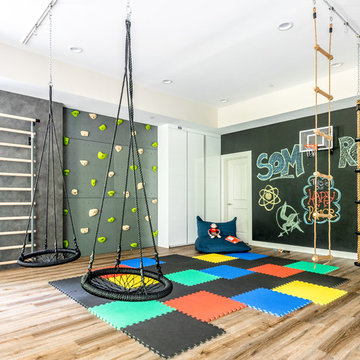
Having two young boys presents its own challenges, and when you have two of their best friends constantly visiting, you end up with four super active action heroes. This family wanted to dedicate a space for the boys to hangout. We took an ordinary basement and converted it into a playground heaven. A basketball hoop, climbing ropes, swinging chairs, rock climbing wall, and climbing bars, provide ample opportunity for the boys to let their energy out, and the built-in window seat is the perfect spot to catch a break. Tall built-in wardrobes and drawers beneath the window seat to provide plenty of storage for all the toys.
You can guess where all the neighborhood kids come to hangout now ☺
Home Design Ideas
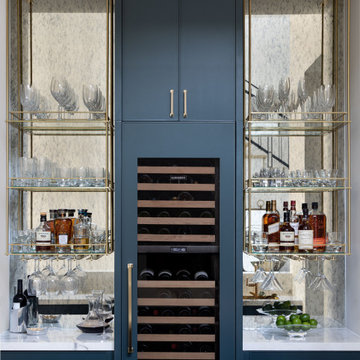
Wet bar - small transitional single-wall wet bar idea in Houston with blue cabinets, mirror backsplash and white countertops
58
























