Home Design Ideas

This central staircase is the connecting heart of this modern home. It's waterfall white oak design with cable railing and custom metal design paired with a modern multi finish chandelier makes this staircase a showpiece in this Artisan Tour Home.
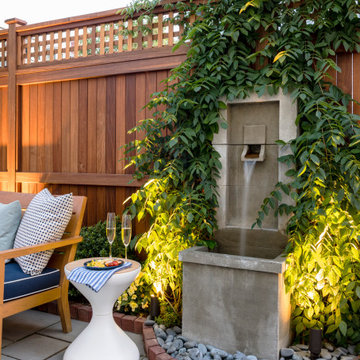
To create a colonial outdoor living space, we gut renovated this patio, incorporating heated bluestones, a custom traditional fireplace and bespoke furniture. The space was divided into three distinct zones for cooking, dining, and lounging. Firing up the built-in gas grill or a relaxing by the fireplace, this space brings the inside out.

Small kitchen remodel with counter seating, sparkling blue backsplash, and white cabinets.
Example of a small beach style galley eat-in kitchen design in Other with white cabinets, stainless steel appliances and a peninsula
Example of a small beach style galley eat-in kitchen design in Other with white cabinets, stainless steel appliances and a peninsula

Example of a huge trendy master white tile and marble tile marble floor and white floor freestanding bathtub design in Houston with marble countertops, white countertops, medium tone wood cabinets, gray walls and flat-panel cabinets
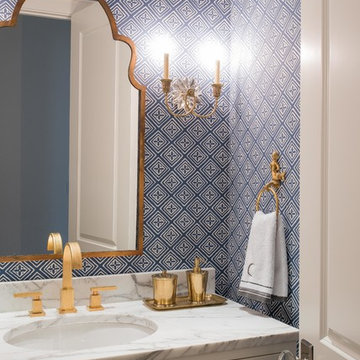
Formal Powder room.
Photography by Michael Hunter Photography.
Inspiration for a mid-sized transitional bathroom remodel in Dallas with an undermount sink, white cabinets, marble countertops, blue walls and recessed-panel cabinets
Inspiration for a mid-sized transitional bathroom remodel in Dallas with an undermount sink, white cabinets, marble countertops, blue walls and recessed-panel cabinets

Second-floor laundry room with real Chicago reclaimed brick floor laid in a herringbone pattern. Mixture of green painted and white oak stained cabinetry. Farmhouse sink and white subway tile backsplash. Butcher block countertops.
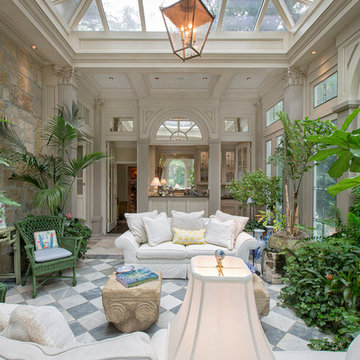
Large elegant enclosed marble floor family room photo in Omaha with white walls

This stylish, family friendly kitchen is also an entertainer’s dream! This young family desired a bright, spacious kitchen that would function just as well for the family of 4 everyday, as it would for hosting large events (in a non-covid world). Apart from these programmatic goals, our aesthetic goal was to accommodate all the function and mess into the design so everything would be neatly hidden away behind beautiful cabinetry and panels.
The navy, bifold buffet area serves as an everyday breakfast and coffee bar, and transforms into a beautiful buffet spread during parties (we’ve been there!). The fridge drawers are great for housing milk and everyday items during the week, and both kid and adult beverages during parties while keeping the guests out of the main cooking zone. Just around the corner you’ll find the high gloss navy bar offering additional beverages, ice machine, and barware storage – cheers!
Super durable quartz with a marbled look keeps the kitchen looking neat and bright, while withstanding everyday wear and tear without a problem. The practical waterfall ends at the island offer additional damage control in bringing that hard surface all the way down to the beautiful white oak floors.
Underneath three large window walls, a built-in banquette and custom table provide a comfortable, intimate dining nook for the family and a few guests while the stunning chandelier ties in nicely with the other brass accents in the kitchen. The thin black window mullions offer a sharp, clean contrast to the crisp white walls and coordinate well with the dark banquette.
Thin, tall windows on either side of the range beautifully frame the stunningly simple, double curvature custom hood, and large windows in the bar/butler’s pantry allow additional light to really flood the space and keep and airy feel. The textured wallpaper in the bar area adds a touch of warmth, drama and interest while still keeping things simple.
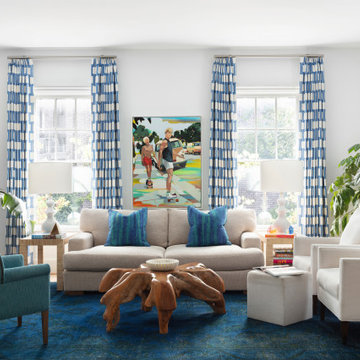
Photography: Rustic White
Inspiration for a large contemporary open concept light wood floor living room remodel in Atlanta with white walls, no fireplace and a tv stand
Inspiration for a large contemporary open concept light wood floor living room remodel in Atlanta with white walls, no fireplace and a tv stand
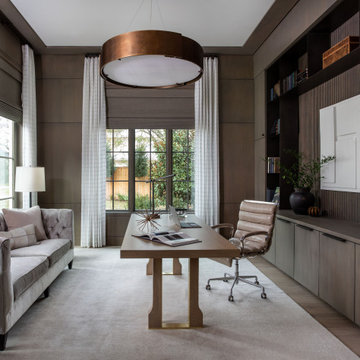
Huge transitional freestanding desk medium tone wood floor, brown floor and wood wall study room photo in Houston with brown walls

This basement features billiards, a sunken home theatre, a stone wine cellar and multiple bar areas and spots to gather with friends and family.
Example of a large country vinyl floor and brown floor game room design in Cincinnati with white walls, a standard fireplace and a stone fireplace
Example of a large country vinyl floor and brown floor game room design in Cincinnati with white walls, a standard fireplace and a stone fireplace

Tom Powel Imaging
Example of a mid-sized trendy marble floor and multicolored floor entryway design in New York with white walls and a white front door
Example of a mid-sized trendy marble floor and multicolored floor entryway design in New York with white walls and a white front door
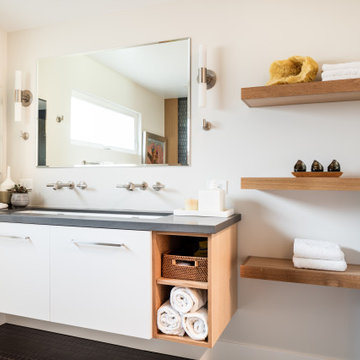
Bathroom - mid-sized contemporary mosaic tile floor and black floor bathroom idea in Orange County with flat-panel cabinets, white cabinets, white walls, an undermount sink, gray countertops and a floating vanity

The master bathroom remodel features a new wood vanity, round mirrors, white subway tile with dark grout, and patterned black and white floor tile.
Inspiration for a small transitional 3/4 gray tile and porcelain tile porcelain tile, black floor and double-sink bathroom remodel in Portland with recessed-panel cabinets, medium tone wood cabinets, a two-piece toilet, gray walls, an undermount sink, quartz countertops, gray countertops and a freestanding vanity
Inspiration for a small transitional 3/4 gray tile and porcelain tile porcelain tile, black floor and double-sink bathroom remodel in Portland with recessed-panel cabinets, medium tone wood cabinets, a two-piece toilet, gray walls, an undermount sink, quartz countertops, gray countertops and a freestanding vanity
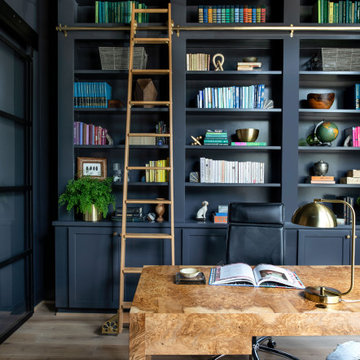
Huge trendy freestanding desk light wood floor and brown floor study room photo in Houston with blue walls

Photography: Stacy Zarin Goldberg
Example of a small eclectic l-shaped porcelain tile and brown floor open concept kitchen design in DC Metro with a farmhouse sink, shaker cabinets, blue cabinets, quartz countertops, white backsplash, ceramic backsplash, white appliances and an island
Example of a small eclectic l-shaped porcelain tile and brown floor open concept kitchen design in DC Metro with a farmhouse sink, shaker cabinets, blue cabinets, quartz countertops, white backsplash, ceramic backsplash, white appliances and an island
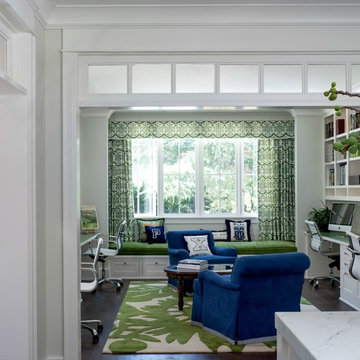
This study off the kitchen acts as a control center for the family. Kids work on computers in open spaces, not in their rooms. The window seat is a sunbrella velvet for durability and the chairs swivel to 'talk' with the kitchen. photo: David Duncan Livingston

Powder bath with ceramic tile on wall for texture. Pendant lights replace sconces.
Bathroom - small 1950s 3/4 beige tile and ceramic tile terrazzo floor, white floor and single-sink bathroom idea in Portland with flat-panel cabinets, a wall-mount toilet, white walls, an undermount sink, quartz countertops, white countertops and a floating vanity
Bathroom - small 1950s 3/4 beige tile and ceramic tile terrazzo floor, white floor and single-sink bathroom idea in Portland with flat-panel cabinets, a wall-mount toilet, white walls, an undermount sink, quartz countertops, white countertops and a floating vanity
Home Design Ideas
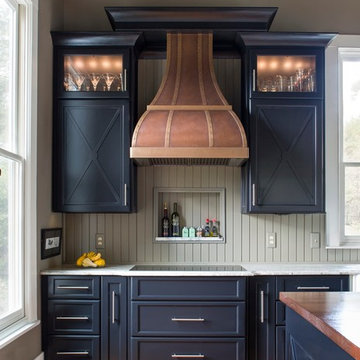
Rangecraft vent hood and Wolf Induction inset cooktop
Jeff Herr Photography
Inspiration for a country medium tone wood floor kitchen remodel in Atlanta with recessed-panel cabinets, black cabinets, limestone countertops and an island
Inspiration for a country medium tone wood floor kitchen remodel in Atlanta with recessed-panel cabinets, black cabinets, limestone countertops and an island
59

























