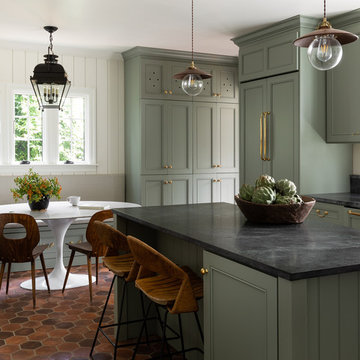Home Design Ideas

Lake Front Country Estate Kitchen, designed by Tom Markalunas, built by Resort Custom Homes. Photography by Rachael Boling
Eat-in kitchen - huge traditional l-shaped light wood floor eat-in kitchen idea in Other with a farmhouse sink, flat-panel cabinets, white cabinets, granite countertops, white backsplash, subway tile backsplash, stainless steel appliances and an island
Eat-in kitchen - huge traditional l-shaped light wood floor eat-in kitchen idea in Other with a farmhouse sink, flat-panel cabinets, white cabinets, granite countertops, white backsplash, subway tile backsplash, stainless steel appliances and an island
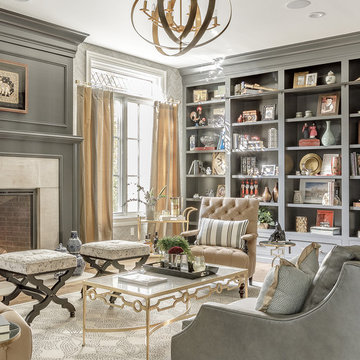
Joe Kwon Photography
Inspiration for a large transitional formal and open concept medium tone wood floor living room remodel in Chicago with gray walls and a wall-mounted tv
Inspiration for a large transitional formal and open concept medium tone wood floor living room remodel in Chicago with gray walls and a wall-mounted tv
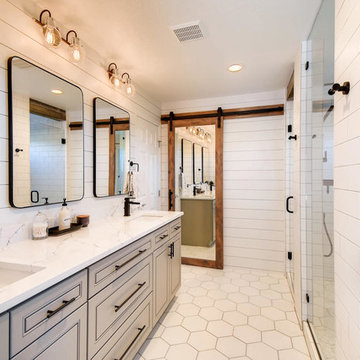
Beautiful master bathroom with duel shower heads, white shiplap, black hardware and sliding barn door with a mirror.
Large cottage master white tile and ceramic tile ceramic tile and white floor bathroom photo in Denver with shaker cabinets, gray cabinets, white walls, quartz countertops, a hinged shower door and white countertops
Large cottage master white tile and ceramic tile ceramic tile and white floor bathroom photo in Denver with shaker cabinets, gray cabinets, white walls, quartz countertops, a hinged shower door and white countertops
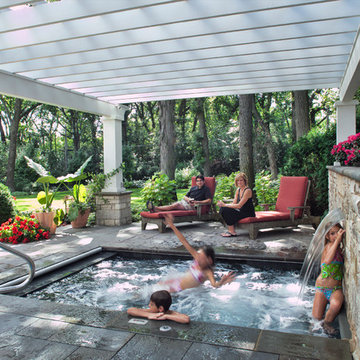
An in-ground spa features therapy jets and an automatic cover, which may be retracted incrementally to allow the water weir to function decoratively. Stone piers support painted wooden pergola supports, unifying stone and carpentry.

Free ebook, Creating the Ideal Kitchen. DOWNLOAD NOW
Collaborations are typically so fruitful and this one was no different. The homeowners started by hiring an architect to develop a vision and plan for transforming their very traditional brick home into a contemporary family home full of modern updates. The Kitchen Studio of Glen Ellyn was hired to provide kitchen design expertise and to bring the vision to life.
The bamboo cabinetry and white Ceasarstone countertops provide contrast that pops while the white oak floors and limestone tile bring warmth to the space. A large island houses a Galley Sink which provides a multi-functional work surface fantastic for summer entertaining. And speaking of summer entertaining, a new Nana Wall system — a large glass wall system that creates a large exterior opening and can literally be opened and closed with one finger – brings the outdoor in and creates a very unique flavor to the space.
Matching bamboo cabinetry and panels were also installed in the adjoining family room, along with aluminum doors with frosted glass and a repeat of the limestone at the newly designed fireplace.
Designed by: Susan Klimala, CKD, CBD
Photography by: Carlos Vergara
For more information on kitchen and bath design ideas go to: www.kitchenstudio-ge.com

Example of a huge classic dark wood floor and brown floor entryway design in Other with a white front door and white walls
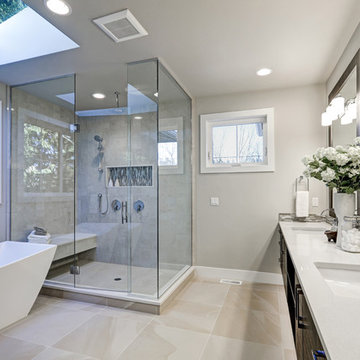
Powered by CABINETWORX
Masterbrand, sky light, bathroom sky light, glass doors, walk in shower, built in niche, mosaic back splash, lots of natural light, porcelain floors, standing tub, his and hers vanity, shower bench, waterfall shower head
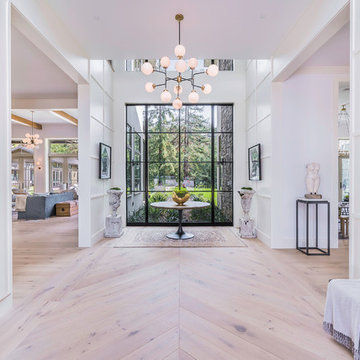
Blake Worthington, Rebecca Duke
Inspiration for a huge contemporary light wood floor entryway remodel in Los Angeles with white walls and a metal front door
Inspiration for a huge contemporary light wood floor entryway remodel in Los Angeles with white walls and a metal front door

Contemporary Coastal Kitchen
Design: Three Salt Design Co.
Build: UC Custom Homes
Photo: Chad Mellon
Open concept kitchen - large coastal l-shaped brown floor and dark wood floor open concept kitchen idea in Los Angeles with an undermount sink, shaker cabinets, quartz countertops, white backsplash, marble backsplash, stainless steel appliances, an island, white countertops and white cabinets
Open concept kitchen - large coastal l-shaped brown floor and dark wood floor open concept kitchen idea in Los Angeles with an undermount sink, shaker cabinets, quartz countertops, white backsplash, marble backsplash, stainless steel appliances, an island, white countertops and white cabinets

Complete renovation of a 1930's classical townhouse kitchen in New York City's Upper East Side.
Inspiration for a large transitional u-shaped porcelain tile and gray floor enclosed kitchen remodel in New York with an integrated sink, flat-panel cabinets, white cabinets, stainless steel countertops, multicolored backsplash, cement tile backsplash, stainless steel appliances, an island and gray countertops
Inspiration for a large transitional u-shaped porcelain tile and gray floor enclosed kitchen remodel in New York with an integrated sink, flat-panel cabinets, white cabinets, stainless steel countertops, multicolored backsplash, cement tile backsplash, stainless steel appliances, an island and gray countertops
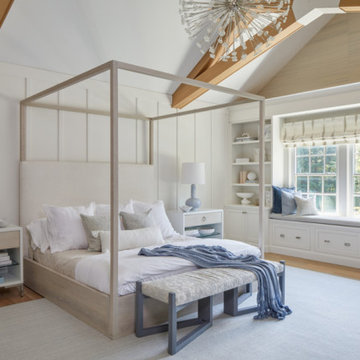
Modern comfort and cozy primary bedroom with four poster bed. Custom built-ins. Custom millwork,
Large transitional master light wood floor, brown floor, exposed beam and wall paneling bedroom photo in New York with red walls
Large transitional master light wood floor, brown floor, exposed beam and wall paneling bedroom photo in New York with red walls

All Interior selections/finishes by Monique Varsames
Furniture staged by Stage to Show
Photos by Frank Ambrosiono
Example of a huge classic u-shaped dark wood floor kitchen design in New York with white cabinets, marble countertops, paneled appliances, an island, an undermount sink and recessed-panel cabinets
Example of a huge classic u-shaped dark wood floor kitchen design in New York with white cabinets, marble countertops, paneled appliances, an island, an undermount sink and recessed-panel cabinets

Marion Brenner Photography
Example of a large minimalist backyard rectangular pool design in San Francisco with decking
Example of a large minimalist backyard rectangular pool design in San Francisco with decking

Modern farmhouse designs by Jessica Koltun in Dallas, TX. Light oak floors, navy cabinets, blue cabinets, chrome fixtures, gold mirrors, subway tile, zellige square tile, black vertical fireplace tile, black wall sconces, gold chandeliers, gold hardware, navy blue wall tile, marble hex tile, marble geometric tile, modern style, contemporary, modern tile, interior design, real estate, for sale, luxury listing, dark shaker doors, blue shaker cabinets, white subway shower
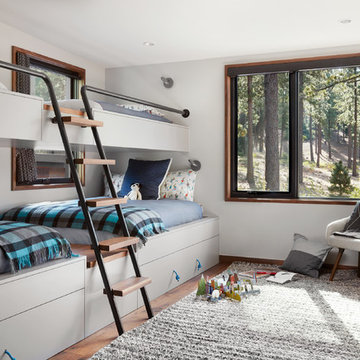
Photo: Lisa Petrole
Example of a large trendy gender-neutral brown floor and medium tone wood floor kids' bedroom design in San Francisco with white walls
Example of a large trendy gender-neutral brown floor and medium tone wood floor kids' bedroom design in San Francisco with white walls

Mountain modern living room with high vaulted ceilings.
Living room - rustic open concept dark wood floor and brown floor living room idea in Other with white walls, a standard fireplace, a stone fireplace and a wall-mounted tv
Living room - rustic open concept dark wood floor and brown floor living room idea in Other with white walls, a standard fireplace, a stone fireplace and a wall-mounted tv

Large mountain style galley medium tone wood floor and brown floor wet bar photo in Other with zinc countertops, medium tone wood cabinets and black countertops
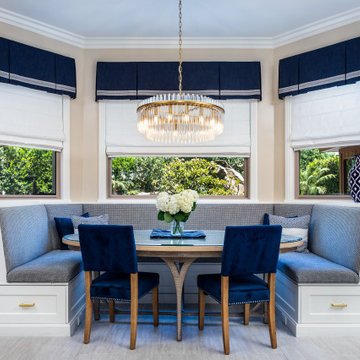
A custom-built booth connected to the kitchen. Gorgeous chandelier by Feiss.
Mid-sized transitional travertine floor and gray floor breakfast nook photo in Los Angeles with beige walls
Mid-sized transitional travertine floor and gray floor breakfast nook photo in Los Angeles with beige walls
Home Design Ideas
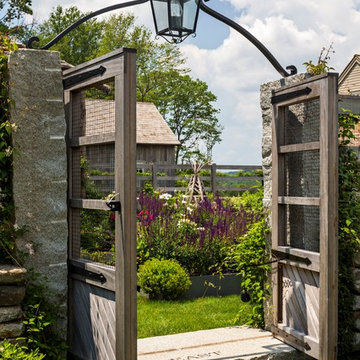
Rough granite posts, topped with custom iron light brackets, mark each entrance.
Robert Benson Photography
This is an example of a huge farmhouse full sun side yard landscaping in New York for summer.
This is an example of a huge farmhouse full sun side yard landscaping in New York for summer.
60

























