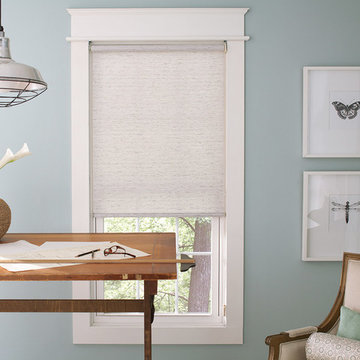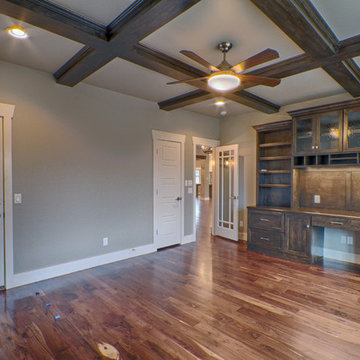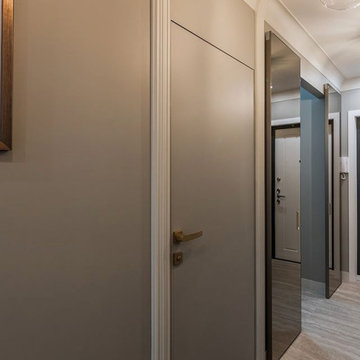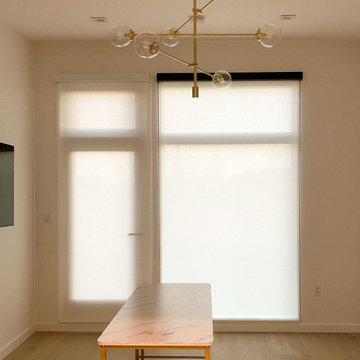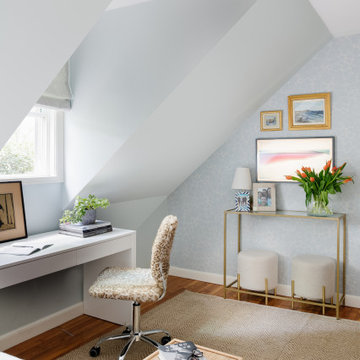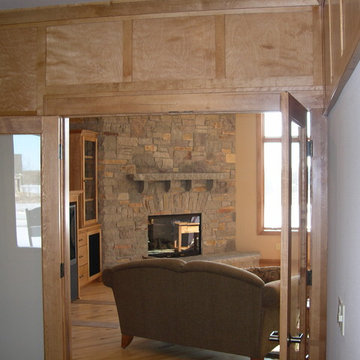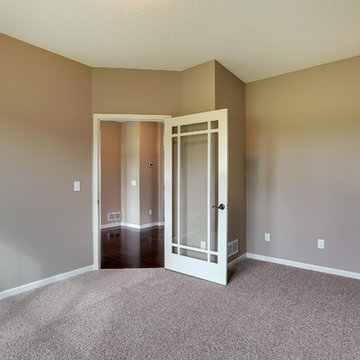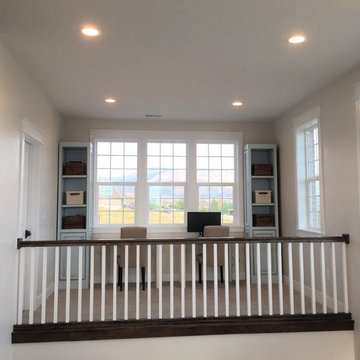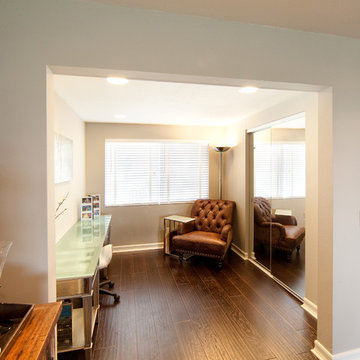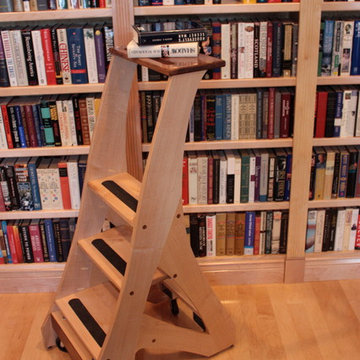Home Office Ideas
Refine by:
Budget
Sort by:Popular Today
42001 - 42020 of 337,994 photos
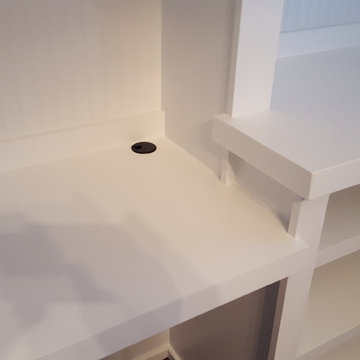
Home office wall-to-wall, floor-to-ceiling built-in with center desk, with two adjustable shelves behind each Shaker style base cabinet door, and all adjustable shelves in shallower (12" deep) upper cabinets.
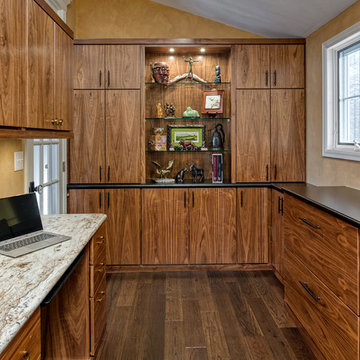
Mark Ehlen Creative
Mid-sized mid-century modern built-in desk dark wood floor and brown floor study room photo in Minneapolis with beige walls and no fireplace
Mid-sized mid-century modern built-in desk dark wood floor and brown floor study room photo in Minneapolis with beige walls and no fireplace
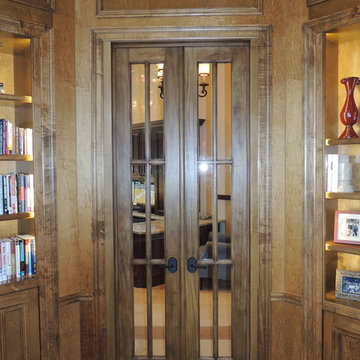
Leading into the newly renovated office are hardwood stained French doors. The built-in cabinets are also surrounded by panelled walls.
Study room - large traditional built-in desk study room idea in Miami with beige walls
Study room - large traditional built-in desk study room idea in Miami with beige walls
Find the right local pro for your project
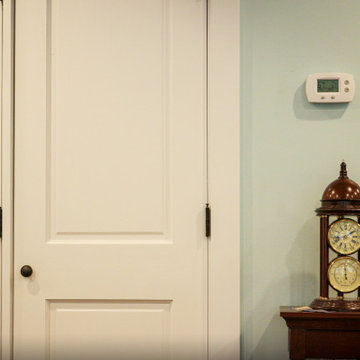
Retirement, and the need for a dedicated home office, prompted this Mountain Brook couple to engage in a remodel of their detached apartment-garage. This was the couple’s second remodel with Oak Alley.
Inside, the work focused on transforming and updating the old storage area into a practical office space for the homeowner and separate laundry area for the upstairs tenant. Rot was discovered and removed. New stud walls were constructed. The room was insulated with foam, and ductwork was connected to the existing HVAC unit to provide climate control. The wiring was replaced, and outlets installed. The walls and suspended ceiling system were finished in gypsum wallboard to give a clean look. To separate the laundry, HVAC system, and water heater from the office area, we installed frosted glass doors to provide access while retaining the natural light. LED lights throughout the room provide abundant brightness. The original concrete floor was stained and left visible.
Outside, the rotten and aged wood siding was removed entirely. Where water had flowed for years, copious amounts of rot were cut away. The structure was wrapped using Zip System sheathing. Allura ColorMax 7.25” smooth lap siding and ColorMax trim were used on the exterior. Excluding a few newer windows at the rear, all windows were replaced with insulated, vinyl, Low-E windows with grills. Aluminum gutters and downspouts were installed. Sherwin Williams “Aurora Brown,” was found to blend with the color of the main house’s bricks and shingle siding, bringing the exterior color as close as possible to the original color. Cedar braced awnings with cedar shingles dressed each entryway, finishing the structure in style, blending it perfectly with the existing house.
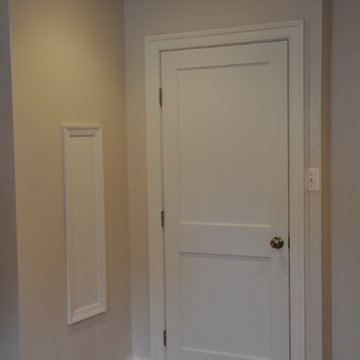
Mid-sized elegant freestanding desk light wood floor home office photo in DC Metro with gray walls and no fireplace

Sponsored
Westerville, OH
Fresh Pointe Studio
Industry Leading Interior Designers & Decorators | Delaware County, OH
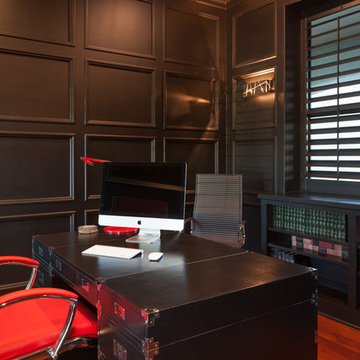
Connie Anderson Photography
Example of a classic freestanding desk medium tone wood floor home office design in Houston with black walls
Example of a classic freestanding desk medium tone wood floor home office design in Houston with black walls

Stained Glass by Anne Ryan Miller
Home office - eclectic home office idea in Indianapolis
Home office - eclectic home office idea in Indianapolis
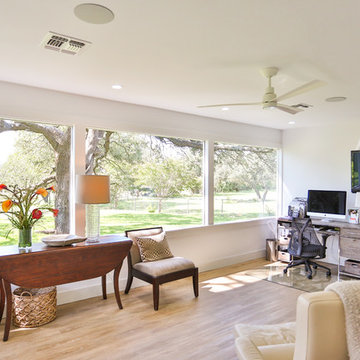
Hill Country Real Estate Photography
Home office - mid-sized 1950s freestanding desk light wood floor and beige floor home office idea in Austin with white walls
Home office - mid-sized 1950s freestanding desk light wood floor and beige floor home office idea in Austin with white walls
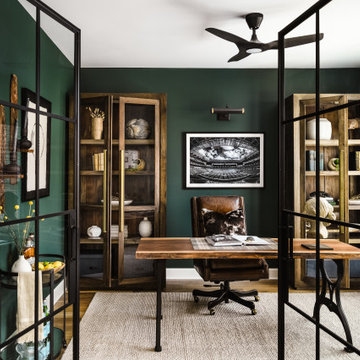
Sponsored
Columbus, OH
KP Designs Group
Franklin County's Unique and Creative Residential Interior Design Firm
Home Office Ideas

Sponsored
Columbus, OH
Dave Fox Design Build Remodelers
Columbus Area's Luxury Design Build Firm | 17x Best of Houzz Winner!
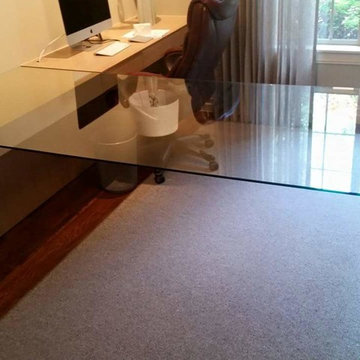
Inspiration for a mid-sized contemporary built-in desk dark wood floor study room remodel in Other with white walls and no fireplace
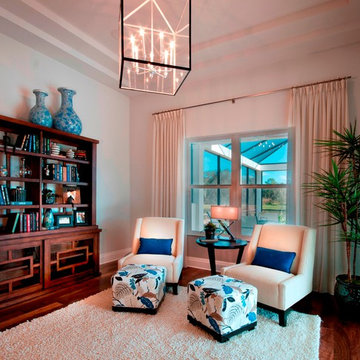
The Isabella is a three-bedroom, three-bath home with 2,879 sq. ft. under air. The Great Room floor plan also includes a den, formal dining room and large master suite that provides access to a spacious outdoor living area with a pool and summer kitchen. The home’s refined contemporary feel features many emerging trends such as the use of cool backgrounds in flooring, walls and countertops with bright accents of cobalt blue, orange and citrus yellow.
Image ©Advanced Photography Specialists
2101






