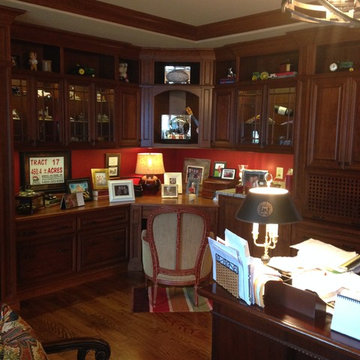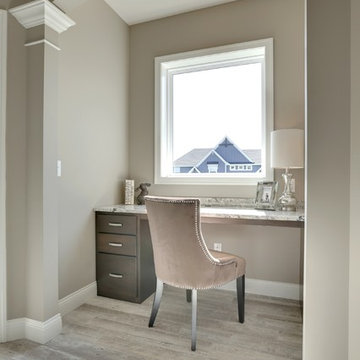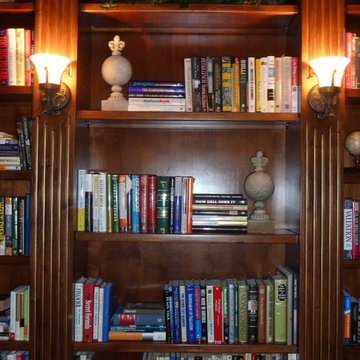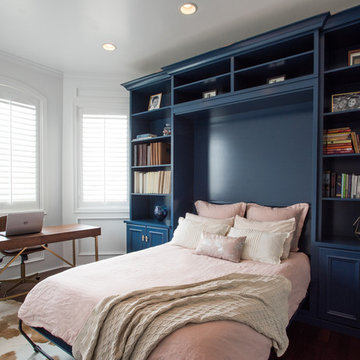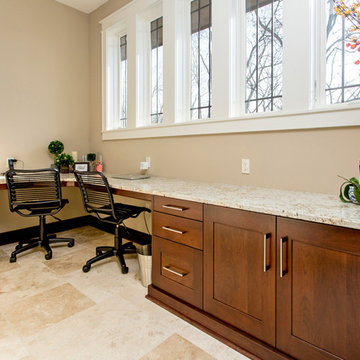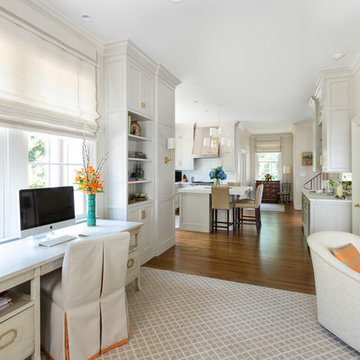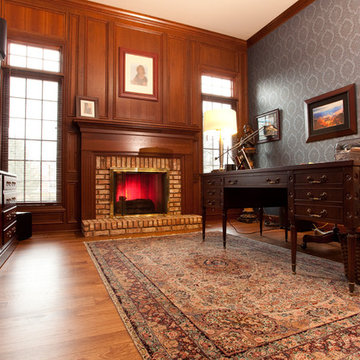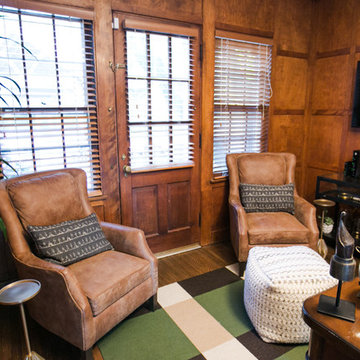Home Office Ideas
Refine by:
Budget
Sort by:Popular Today
87501 - 87520 of 337,665 photos
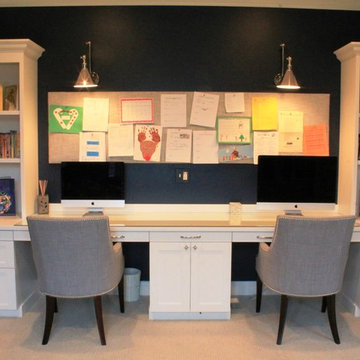
Design Firm - Lee Meier Interiors
A homework room any child would love to have! This space was once an unused living room. With a family of five, organization and room for homework was essential. The deep blueberry wall gives a wonderful contrast against the coral chest and white classic cabinetry. The large bulletin board allows each child to show off their current art while the function of the bookshelves and cabinets allows for complete organization. Comfortable desk chairs and unique furnishings adds a level of sophistication for this fun family.
Find the right local pro for your project
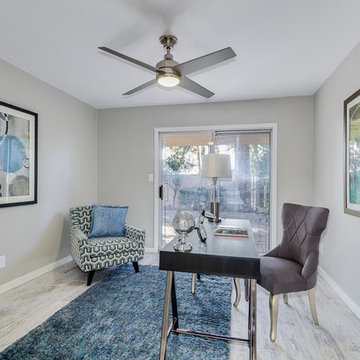
Inspiration for a contemporary home office remodel in Phoenix
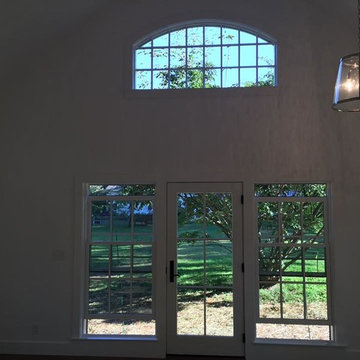
Fairfield, CT Art Studio by Paul Delco Builders, LLC.
Inspiration for a country home office remodel in New York
Inspiration for a country home office remodel in New York
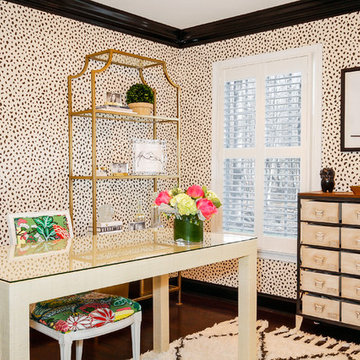
Study room - large eclectic freestanding desk dark wood floor and brown floor study room idea in New York with multicolored walls and no fireplace

Sponsored
Columbus, OH
Dave Fox Design Build Remodelers
Columbus Area's Luxury Design Build Firm | 17x Best of Houzz Winner!
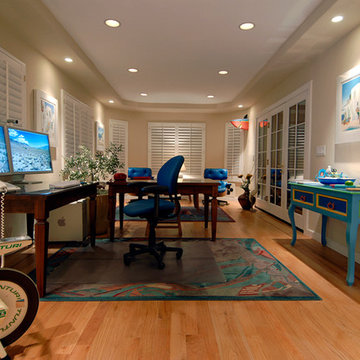
Home office interior view.
Example of a mid-sized trendy freestanding desk medium tone wood floor home studio design in Sacramento with beige walls and no fireplace
Example of a mid-sized trendy freestanding desk medium tone wood floor home studio design in Sacramento with beige walls and no fireplace
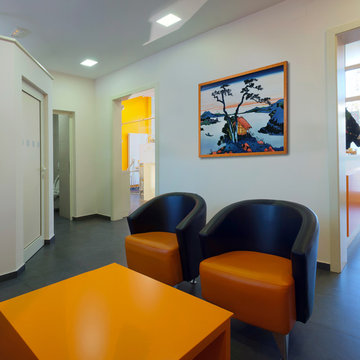
Hokusai - Lake Suwa in the Shinano Province
24X20 inch canvas oil painting
Example of an asian home office design in Wichita
Example of an asian home office design in Wichita
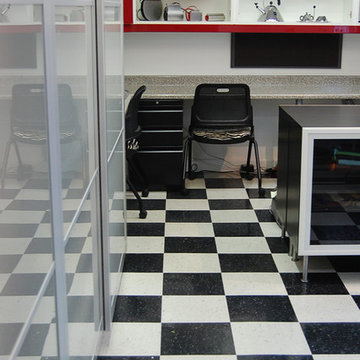
Inspiration for a mid-sized modern ceramic tile home studio remodel in New York with white walls
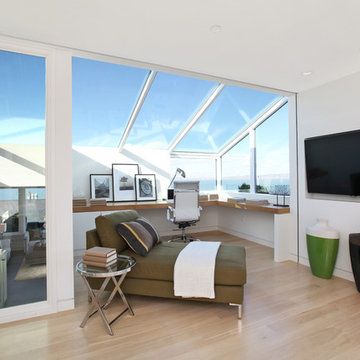
Study room - contemporary built-in desk light wood floor study room idea in San Francisco with white walls

Sponsored
Westerville, OH
Fresh Pointe Studio
Industry Leading Interior Designers & Decorators | Delaware County, OH
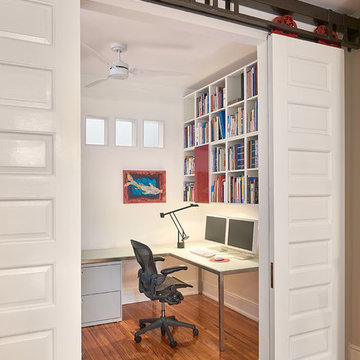
Hoachlander Davis Photography
Inspiration for a contemporary freestanding desk medium tone wood floor home office remodel in DC Metro with white walls and no fireplace
Inspiration for a contemporary freestanding desk medium tone wood floor home office remodel in DC Metro with white walls and no fireplace
Home Office Ideas

Sponsored
Columbus, OH
Dave Fox Design Build Remodelers
Columbus Area's Luxury Design Build Firm | 17x Best of Houzz Winner!
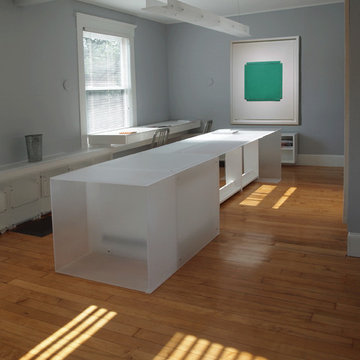
This is a writing studio for a Sociologist. the desk, side board, light and file cabinets are made from 1/2" thick translucent plastic. The two work surfaces at the windows are solid surface laminate.
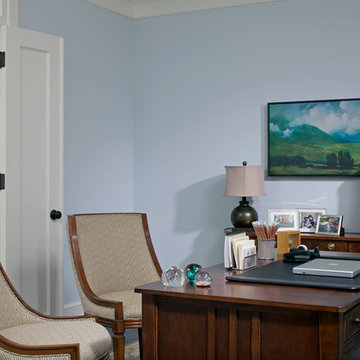
This gracious property in the award-winning Blaine school district - and just off the Southport Corridor - marries an old world European design sensibility with contemporary technologies and unique artisan details. With more than 5,200 square feet, the home has four bedrooms and three bathrooms on the second floor, including a luxurious master suite with a private terrace.
The house also boasts a distinct foyer; formal living and dining rooms designed in an open-plan concept; an expansive, eat-in, gourmet kitchen which is open to the first floor great room; lower-level family room; an attached, heated, 2-½ car garage with roof deck; a penthouse den and roof deck; and two additional rooms on the lower level which could be used as bedrooms, home offices or exercise rooms. The home, designed with an extra-wide floorplan, achieved through side yard relief, also has considerable, professionally-landscaped outdoor living spaces.
This brick and limestone residence has been designed with family-functional experiences and classically proportioned spaces in mind. Highly-efficient environmental technologies have been integrated into the design and construction and the plan also takes into consideration the incorporation of all types of advanced communications systems.
The home went under contract in less than 45 days in 2011.
Jim Yochum
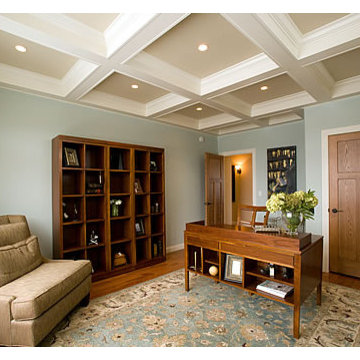
Photo by Assignment Photography. Coffered ceiling.
Inspiration for a timeless home office remodel in Other
Inspiration for a timeless home office remodel in Other
4376






