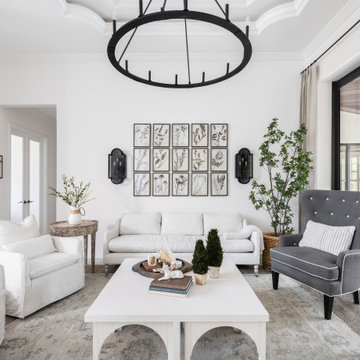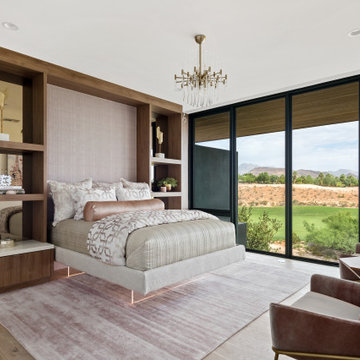Huge Home Design Ideas
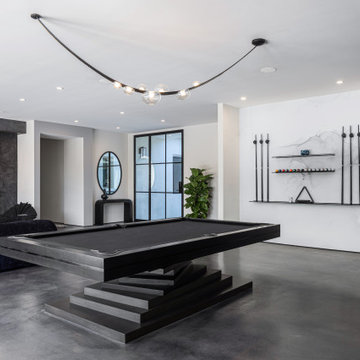
Family room - huge contemporary open concept concrete floor, gray floor and wallpaper family room idea in Los Angeles with black walls
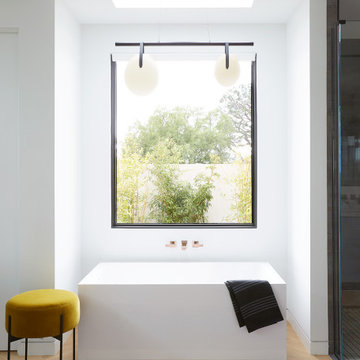
Huge trendy light wood floor and beige floor freestanding bathtub photo in Los Angeles with white walls and a hinged shower door
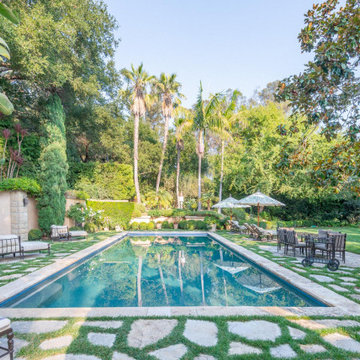
Pool landscaping - huge mediterranean backyard stone and rectangular pool landscaping idea in Santa Barbara

The original kitchen in this 1970s home was enclosed and filled with outdated cabinets, countertops and appliances. After knocking down walls and creating an entirely new interior, this breathtaking renovated space is now open, fresh and inviting.
Medallion Cabinetry, Lancaster door style, Eagle Rock stain and Buff paint on maple.
Design by Peter Von Esten, BKC Kitchen and Bath, in partnership with Truss Interiors & Renovation.
Photography by Emily Minton Redfield.
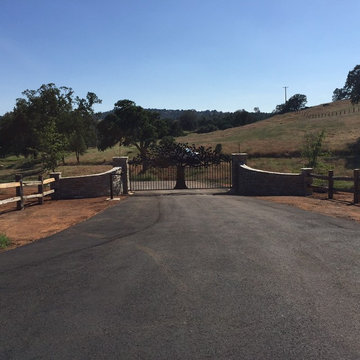
Our company designs builds and installs custom driveway and entry gates for homes and businesses alike. Every gate is handmade from the highest quality steel and are made according to our highest fabrication standards.
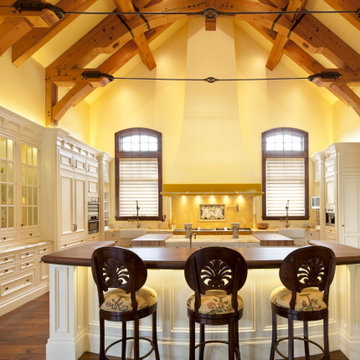
This pacific northwest lodge is the perfect example of rustic luxury.
Inspiration for a huge rustic kitchen remodel in Other
Inspiration for a huge rustic kitchen remodel in Other
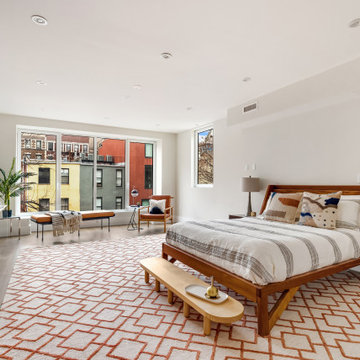
17' x 24' MAster Bathroom
Huge trendy dark wood floor and brown floor bedroom photo with gray walls
Huge trendy dark wood floor and brown floor bedroom photo with gray walls
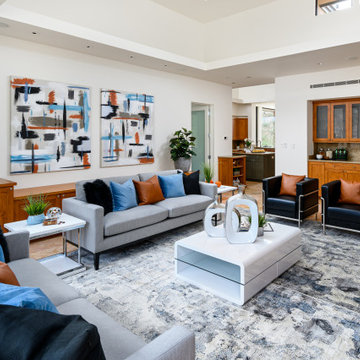
modern open family room
Inspiration for a huge contemporary open concept tray ceiling family room remodel in Phoenix with white walls
Inspiration for a huge contemporary open concept tray ceiling family room remodel in Phoenix with white walls

Benjamin Hill Photography
Huge transitional formal and enclosed medium tone wood floor and brown floor living room photo in Houston with a standard fireplace, a stone fireplace, gray walls and no tv
Huge transitional formal and enclosed medium tone wood floor and brown floor living room photo in Houston with a standard fireplace, a stone fireplace, gray walls and no tv

Juli
Bathroom - huge rustic master beige tile and ceramic tile bathroom idea in Denver with flat-panel cabinets, distressed cabinets, gray walls and an undermount sink
Bathroom - huge rustic master beige tile and ceramic tile bathroom idea in Denver with flat-panel cabinets, distressed cabinets, gray walls and an undermount sink
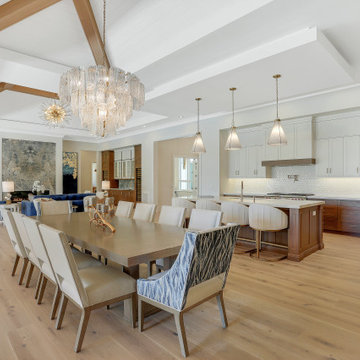
open floor plan to out door living
Kitchen/dining room combo - huge contemporary light wood floor kitchen/dining room combo idea in Miami
Kitchen/dining room combo - huge contemporary light wood floor kitchen/dining room combo idea in Miami

Built in the iconic neighborhood of Mount Curve, just blocks from the lakes, Walker Art Museum, and restaurants, this is city living at its best. Myrtle House is a design-build collaboration with Hage Homes and Regarding Design with expertise in Southern-inspired architecture and gracious interiors. With a charming Tudor exterior and modern interior layout, this house is perfect for all ages.

Photography by Patrick Brickman
Huge country open concept kitchen photo in Charleston with a farmhouse sink, shaker cabinets, white cabinets, quartz countertops, white backsplash, brick backsplash, stainless steel appliances, an island and white countertops
Huge country open concept kitchen photo in Charleston with a farmhouse sink, shaker cabinets, white cabinets, quartz countertops, white backsplash, brick backsplash, stainless steel appliances, an island and white countertops
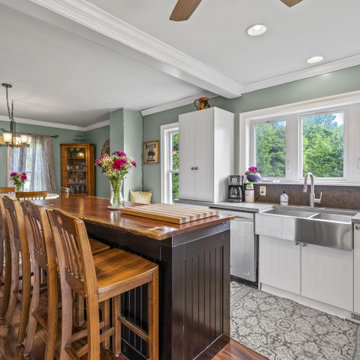
Pinterest Paradise! This house has been completely remodeled into the most charming and quaint home, utilizing all of the convenience and style of modern finishes, with a thoughtful eye turned towards nostalgia and maintaining historical character!! This home will wow you with the thoughtful interior details and design... custom cabinetry, and hardwood throughout the home, special touches like a custom live-edge island countertop, shiplap, built in storage, barn doors, and so much character! Roof replaced 2015. HVAC units replaced 2014, Hot water heater replaced 2016. Zoned Residential /Commercial the possibilities are endless. Super conveniently located in central Calvert, this home will have a commuter in Annapolis or DC quickly. Conveniently located in the historic Huntingtown Town Center, and in the Huntingtown school district. Show us a more darling home, at a better price, in a better location... we're waiting! This is it!!

The two-story living room features a black marble fireplace, custom built-ins, backed with warm textured wallpaper, double-height draperies, and custom upholstery. The gold and alabaster lighting acts as jewelry for this dramatic contrasting neutral palette.

Our clients wanted the ultimate modern farmhouse custom dream home. They found property in the Santa Rosa Valley with an existing house on 3 ½ acres. They could envision a new home with a pool, a barn, and a place to raise horses. JRP and the clients went all in, sparing no expense. Thus, the old house was demolished and the couple’s dream home began to come to fruition.
The result is a simple, contemporary layout with ample light thanks to the open floor plan. When it comes to a modern farmhouse aesthetic, it’s all about neutral hues, wood accents, and furniture with clean lines. Every room is thoughtfully crafted with its own personality. Yet still reflects a bit of that farmhouse charm.
Their considerable-sized kitchen is a union of rustic warmth and industrial simplicity. The all-white shaker cabinetry and subway backsplash light up the room. All white everything complimented by warm wood flooring and matte black fixtures. The stunning custom Raw Urth reclaimed steel hood is also a star focal point in this gorgeous space. Not to mention the wet bar area with its unique open shelves above not one, but two integrated wine chillers. It’s also thoughtfully positioned next to the large pantry with a farmhouse style staple: a sliding barn door.
The master bathroom is relaxation at its finest. Monochromatic colors and a pop of pattern on the floor lend a fashionable look to this private retreat. Matte black finishes stand out against a stark white backsplash, complement charcoal veins in the marble looking countertop, and is cohesive with the entire look. The matte black shower units really add a dramatic finish to this luxurious large walk-in shower.
Photographer: Andrew - OpenHouse VC
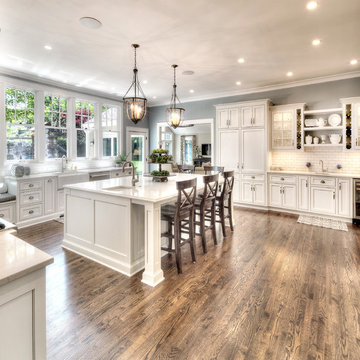
Clients' first home and there forever home with a family of four and in laws close, this home needed to be able to grow with the family. This most recent growth included a few home additions including the kids bathrooms (on suite) added on to the East end, the two original bathrooms were converted into one larger hall bath, the kitchen wall was blown out, entrying into a complete 22'x22' great room addition with a mudroom and half bath leading to the garage and the final addition a third car garage. This space is transitional and classic to last the test of time.

Realtor: Casey Lesher, Contractor: Robert McCarthy, Interior Designer: White Design
Example of a huge trendy master marble tile and white tile marble floor and white floor bathroom design in Los Angeles with flat-panel cabinets, an undermount sink, white countertops, light wood cabinets, white walls and marble countertops
Example of a huge trendy master marble tile and white tile marble floor and white floor bathroom design in Los Angeles with flat-panel cabinets, an undermount sink, white countertops, light wood cabinets, white walls and marble countertops
Huge Home Design Ideas
12

























