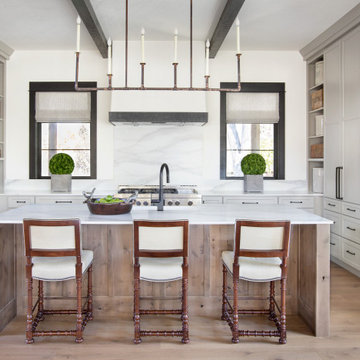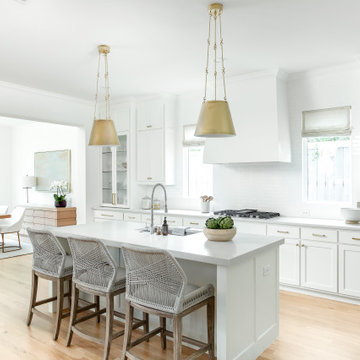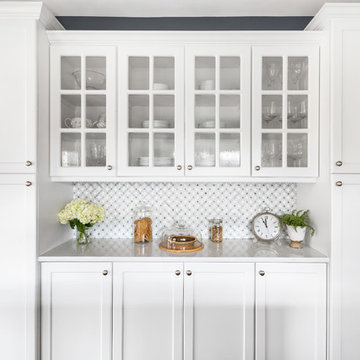Huge Kitchen Ideas
Refine by:
Budget
Sort by:Popular Today
101 - 120 of 55,701 photos

This is a beautiful ranch home remodel in Greenwood Village for a family of 5. Look for kitchen photos coming later this summer!
Open concept kitchen - huge transitional l-shaped light wood floor, beige floor and vaulted ceiling open concept kitchen idea in Denver with an undermount sink, recessed-panel cabinets, dark wood cabinets, quartzite countertops, white backsplash, stone tile backsplash, stainless steel appliances, an island and white countertops
Open concept kitchen - huge transitional l-shaped light wood floor, beige floor and vaulted ceiling open concept kitchen idea in Denver with an undermount sink, recessed-panel cabinets, dark wood cabinets, quartzite countertops, white backsplash, stone tile backsplash, stainless steel appliances, an island and white countertops

Example of a huge transitional u-shaped medium tone wood floor and brown floor open concept kitchen design in Atlanta with an undermount sink, beaded inset cabinets, white cabinets, quartzite countertops, multicolored backsplash, marble backsplash, paneled appliances, two islands and white countertops

Large kitchen with dining area, white cabinets, coffered ceiling and wall mountetd ovens.
Inspiration for a huge transitional galley medium tone wood floor, coffered ceiling and beige floor eat-in kitchen remodel in Other with recessed-panel cabinets, white cabinets, marble countertops, gray backsplash, stainless steel appliances, two islands, gray countertops and an undermount sink
Inspiration for a huge transitional galley medium tone wood floor, coffered ceiling and beige floor eat-in kitchen remodel in Other with recessed-panel cabinets, white cabinets, marble countertops, gray backsplash, stainless steel appliances, two islands, gray countertops and an undermount sink

Inspiration for a huge transitional l-shaped medium tone wood floor and brown floor eat-in kitchen remodel in Other with a farmhouse sink, shaker cabinets, white cabinets, marble countertops, beige backsplash, glass tile backsplash, stainless steel appliances and an island

Inspiration for a huge transitional light wood floor and wood ceiling eat-in kitchen remodel in Chicago with a drop-in sink, shaker cabinets, white cabinets, quartz countertops, gray backsplash, mosaic tile backsplash, black appliances, an island and white countertops
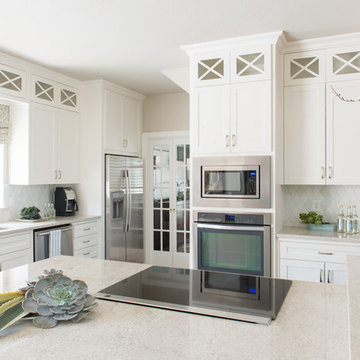
Stainless steel appliances help to add a touch of sophistication to the space. A contemporary white kitchen with white custom shaker style cabinets, white granite and custom lit light box upper cabinets. All put together with a pop of blue.

The cabinet paint color is Sherwin-Williams - SW 7008 Alabaster
Huge elegant u-shaped light wood floor and brown floor eat-in kitchen photo in Minneapolis with a farmhouse sink, recessed-panel cabinets, white cabinets, quartz countertops, white backsplash, quartz backsplash, white appliances, an island and white countertops
Huge elegant u-shaped light wood floor and brown floor eat-in kitchen photo in Minneapolis with a farmhouse sink, recessed-panel cabinets, white cabinets, quartz countertops, white backsplash, quartz backsplash, white appliances, an island and white countertops
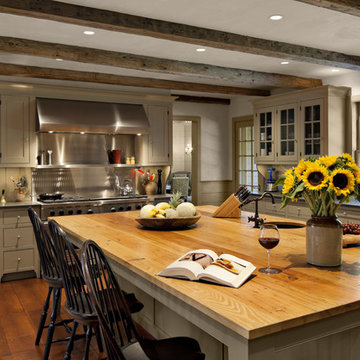
A central island with an antique chestnut top is the focus of the Country Kitchen.
Robert Benson Photography
Huge country medium tone wood floor kitchen photo in New York with a farmhouse sink, shaker cabinets, gray cabinets, wood countertops, gray backsplash, stainless steel appliances and an island
Huge country medium tone wood floor kitchen photo in New York with a farmhouse sink, shaker cabinets, gray cabinets, wood countertops, gray backsplash, stainless steel appliances and an island
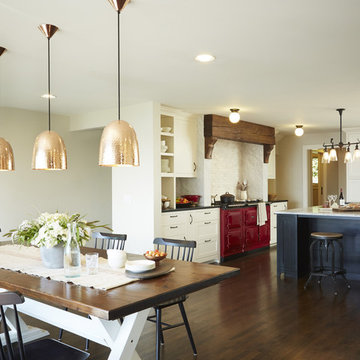
Whole-house remodel of a hillside home in Seattle. The historically-significant ballroom was repurposed as a family/music room, and the once-small kitchen and adjacent spaces were combined to create an open area for cooking and gathering.
A compact master bath was reconfigured to maximize the use of space, and a new main floor powder room provides knee space for accessibility.
Built-in cabinets provide much-needed coat & shoe storage close to the front door.
©Kathryn Barnard, 2014
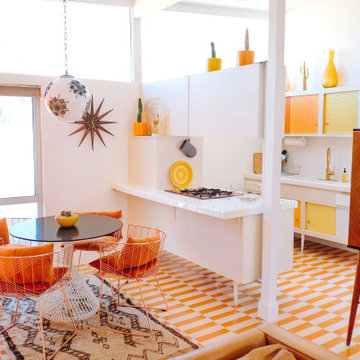
Playing off the warm surrounding finishes, the lively orange and white floor tile adds to the charm of this mid-century modern home.
DESIGN
Danielle Nagel
PHOTOS
Danielle Nagel
Tile Shown: 3x12 in Koi & Milky Way
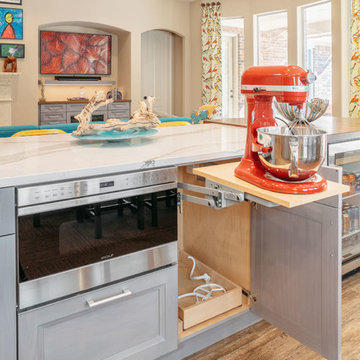
This heavy-duty mixer lift mechanism supports large mixers, making it easy to raise and lower them with just one hand. A roll-out shelf below holds mixer accessories.
Professional photos by Benjamin Hill Photography, others by Randy Godeau of Bay Area Kitchens
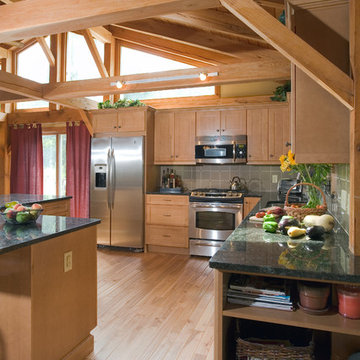
Example of a huge eclectic u-shaped light wood floor eat-in kitchen design in Boston with an undermount sink, shaker cabinets, light wood cabinets, granite countertops, gray backsplash, stone tile backsplash, stainless steel appliances and an island

angelica sparks-trefz/amillioncolors.com
Example of a huge minimalist u-shaped marble floor eat-in kitchen design in Los Angeles with an undermount sink, flat-panel cabinets, beige cabinets, solid surface countertops, stainless steel appliances and two islands
Example of a huge minimalist u-shaped marble floor eat-in kitchen design in Los Angeles with an undermount sink, flat-panel cabinets, beige cabinets, solid surface countertops, stainless steel appliances and two islands
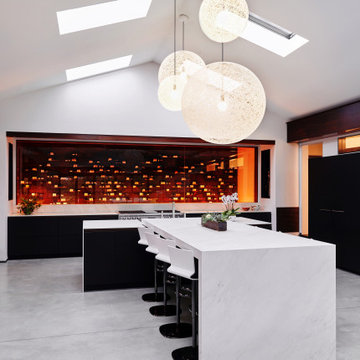
This was a complete interior and exterior renovation of a 6,500sf 1980's single story ranch. The original home had an interior pool that was removed and replace with a widely spacious and highly functioning kitchen. Stunning results with ample amounts of natural light and wide views the surrounding landscape. A lovely place to live.

Inspiration for a huge cottage u-shaped medium tone wood floor, brown floor, exposed beam and vaulted ceiling kitchen remodel in Santa Barbara with an undermount sink, white cabinets, white backsplash, stainless steel appliances, an island, beaded inset cabinets and white countertops
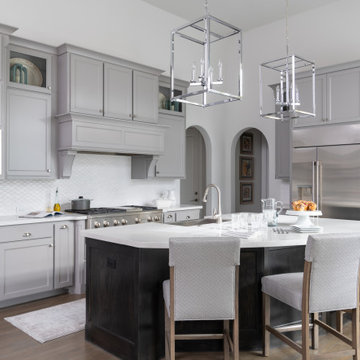
Huge transitional light wood floor and brown floor eat-in kitchen photo in Dallas with a farmhouse sink, recessed-panel cabinets, gray cabinets, white backsplash, ceramic backsplash, stainless steel appliances, an island and white countertops
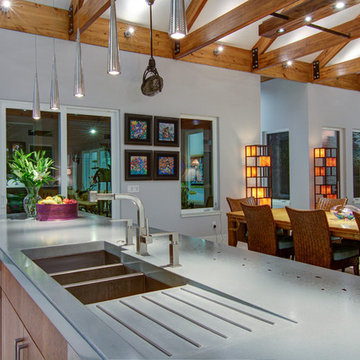
The Pearl is a Contemporary styled Florida Tropical home. The Pearl was designed and built by Josh Wynne Construction. The design was a reflection of the unusually shaped lot which is quite pie shaped. This green home is expected to achieve the LEED Platinum rating and is certified Energy Star, FGBC Platinum and FPL BuildSmart. Photos by Ryan Gamma
Huge Kitchen Ideas
6






