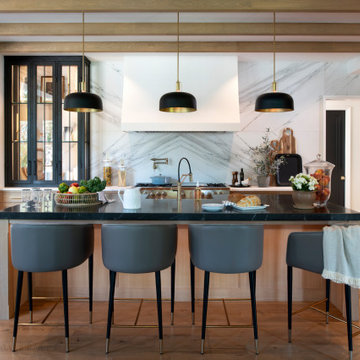Huge Kitchen Ideas
Refine by:
Budget
Sort by:Popular Today
121 - 140 of 55,701 photos
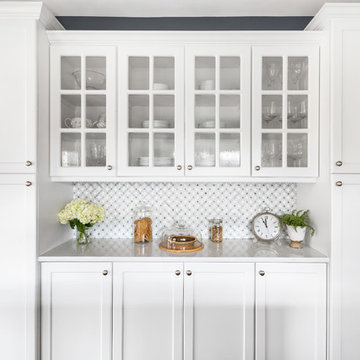
Eat-in kitchen - huge transitional l-shaped dark wood floor and brown floor eat-in kitchen idea in Philadelphia with a single-bowl sink, flat-panel cabinets, white cabinets, quartzite countertops, gray backsplash, ceramic backsplash, stainless steel appliances, an island and white countertops
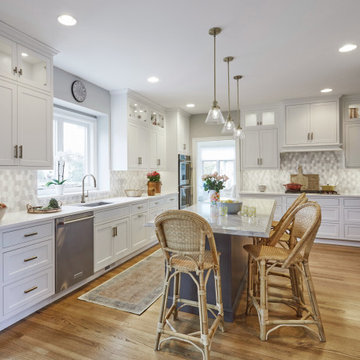
Blissful isn't it? This kitchen has it all. Beautiful white cabinets in inset construction. The island is a rich dark grey that bring interest and depth to the entire kitchen. Stacked wall cabinets all the way to the ceiling with glass peek-a-boo on the top. The wall of pantries and refrigerator is not only beautiful but has so much storage this large family has room for everything. The cabinets are from Decora Elite. The inset construction is labor intensive and it pays off with the sophisticated look and classic style. The perimeter of the kitchen has Vicostone Misterios quartz while the island is a beautiful soft quartzite. Elegance and function.
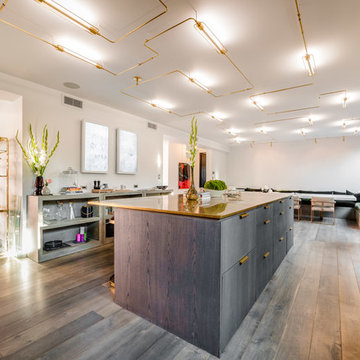
Inspiration for a huge contemporary gray floor and medium tone wood floor kitchen remodel in Los Angeles with white backsplash, an island, flat-panel cabinets, gray cabinets and copper countertops
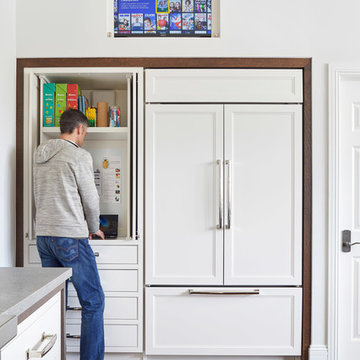
Susan Brenner
Inspiration for a huge transitional galley dark wood floor and brown floor eat-in kitchen remodel in Denver with an undermount sink, recessed-panel cabinets, white cabinets, quartzite countertops, white backsplash, ceramic backsplash, paneled appliances, an island and white countertops
Inspiration for a huge transitional galley dark wood floor and brown floor eat-in kitchen remodel in Denver with an undermount sink, recessed-panel cabinets, white cabinets, quartzite countertops, white backsplash, ceramic backsplash, paneled appliances, an island and white countertops

A bar-height countertop works perfectly in this welcoming kitchen, giving space for guests to sit. The waterfall ledge adds drama to the kitchen.
Example of a huge trendy medium tone wood floor eat-in kitchen design in Salt Lake City with a drop-in sink, flat-panel cabinets, medium tone wood cabinets, marble countertops, gray backsplash, marble backsplash, paneled appliances, an island and white countertops
Example of a huge trendy medium tone wood floor eat-in kitchen design in Salt Lake City with a drop-in sink, flat-panel cabinets, medium tone wood cabinets, marble countertops, gray backsplash, marble backsplash, paneled appliances, an island and white countertops
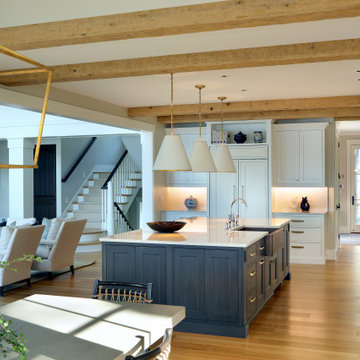
Huge elegant l-shaped light wood floor open concept kitchen photo in Grand Rapids with a farmhouse sink, recessed-panel cabinets, white cabinets, granite countertops, white backsplash, granite backsplash, paneled appliances, an island and white countertops
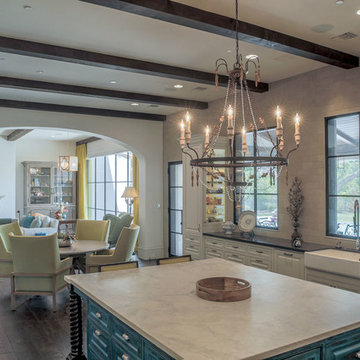
Page Agency
Huge southwest galley medium tone wood floor open concept kitchen photo in Dallas with a farmhouse sink, raised-panel cabinets, white cabinets, marble countertops, beige backsplash, stone tile backsplash and an island
Huge southwest galley medium tone wood floor open concept kitchen photo in Dallas with a farmhouse sink, raised-panel cabinets, white cabinets, marble countertops, beige backsplash, stone tile backsplash and an island

This new construction timber lake house kitchen captures the long water views from both the island prep sink and perimeter clean up sink, which are both flanked by their own respective dishwashers. The homeowners often entertain parties of 14 to 20 friends and family who love to congregate in the kitchen and adjoining keeping room which necessitated the six-place snack bar. Although a large space overall, the work triangle was kept tight. Gourmet chef appliances include 2 warming drawers, 2 ovens and a steam oven, and a microwave, with a hidden drop-down TV tucked between them.

Key decor elements include:
Pendants: Grain pendants by Brendan Ravenhill Studio
Stools: Beetle counter chair by Gubi from Design Public Group
Large brass bowl: Michael Verheyden
Marble Cannister: Michael Verheyden
Art: Untitled (1010) by Bo Joseph from Sears Peyton Gallery
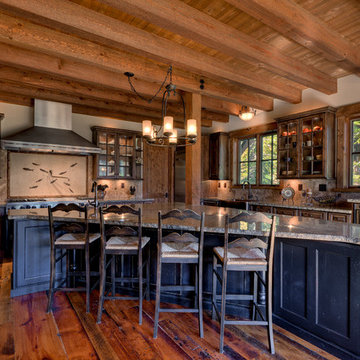
Example of a huge mountain style l-shaped medium tone wood floor and brown floor eat-in kitchen design in Sacramento with a farmhouse sink, raised-panel cabinets, multicolored backsplash, stainless steel appliances, an island, dark wood cabinets, granite countertops and ceramic backsplash
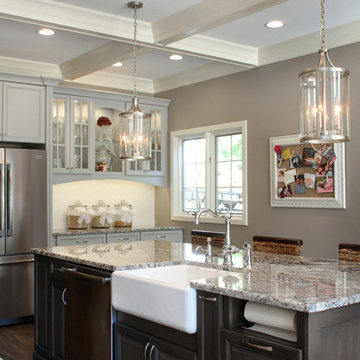
The island is the hub of the kitchen with a trash/recycle pullout, a hidden paper towel holder, tray storage and wine rack. A toe kick vacuum is hidden under the trash pullout cabinet making sweeping up a breeze.

The cabinet paint color is Sherwin-Williams - SW 7008 Alabaster
Huge elegant u-shaped light wood floor and brown floor eat-in kitchen photo in Minneapolis with a farmhouse sink, recessed-panel cabinets, white cabinets, quartz countertops, white backsplash, quartz backsplash, white appliances, an island and white countertops
Huge elegant u-shaped light wood floor and brown floor eat-in kitchen photo in Minneapolis with a farmhouse sink, recessed-panel cabinets, white cabinets, quartz countertops, white backsplash, quartz backsplash, white appliances, an island and white countertops
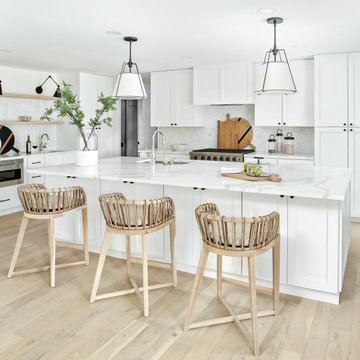
One of a kind opportunity to own a California Contemporary ranch style dream home, beautifully renovated by S3 Real Estate with interior design by Jessica Koltun. Situated on a gracious lot with lush landscaping, this dream home is filled with an abundance of natural light & luxury details around every turn. A well thought out floor plan features two dining areas, an oversized living room, & an island that can seat six. Designer details include luxury finishes & fixtures including Walker Zanger marble, Rejuvenation fixtures & Bedrosians tile. Guest suite with ensuite bath, two bedrooms with a Jack & Jill, and an Owner's suite you must see to believe.
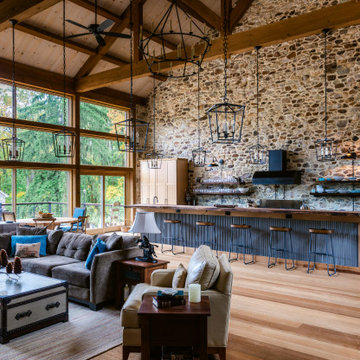
This was a dilapidated historic barn that was restored to become the living space of a families home. New timber trusses support a structurally insulated roof that bears on existing repointed stone walls. A light and spacious, but cozy room.

The goal for this Point Loma home was to transform it from the adorable beach bungalow it already was by expanding its footprint and giving it distinctive Craftsman characteristics while achieving a comfortable, modern aesthetic inside that perfectly caters to the active young family who lives here. By extending and reconfiguring the front portion of the home, we were able to not only add significant square footage, but create much needed usable space for a home office and comfortable family living room that flows directly into a large, open plan kitchen and dining area. A custom built-in entertainment center accented with shiplap is the focal point for the living room and the light color of the walls are perfect with the natural light that floods the space, courtesy of strategically placed windows and skylights. The kitchen was redone to feel modern and accommodate the homeowners busy lifestyle and love of entertaining. Beautiful white kitchen cabinetry sets the stage for a large island that packs a pop of color in a gorgeous teal hue. A Sub-Zero classic side by side refrigerator and Jenn-Air cooktop, steam oven, and wall oven provide the power in this kitchen while a white subway tile backsplash in a sophisticated herringbone pattern, gold pulls and stunning pendant lighting add the perfect design details. Another great addition to this project is the use of space to create separate wine and coffee bars on either side of the doorway. A large wine refrigerator is offset by beautiful natural wood floating shelves to store wine glasses and house a healthy Bourbon collection. The coffee bar is the perfect first top in the morning with a coffee maker and floating shelves to store coffee and cups. Luxury Vinyl Plank (LVP) flooring was selected for use throughout the home, offering the warm feel of hardwood, with the benefits of being waterproof and nearly indestructible - two key factors with young kids!
For the exterior of the home, it was important to capture classic Craftsman elements including the post and rock detail, wood siding, eves, and trimming around windows and doors. We think the porch is one of the cutest in San Diego and the custom wood door truly ties the look and feel of this beautiful home together.
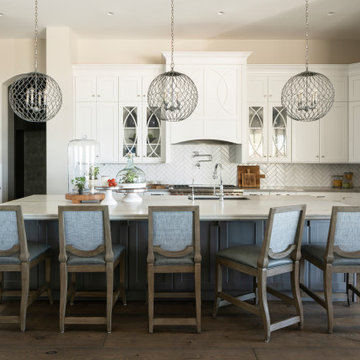
The classics never go out of style, as is the case with this custom new build that was interior designed from the blueprint stages with enduring longevity in mind. An eye for scale is key with these expansive spaces calling for proper proportions, intentional details, liveable luxe materials and a melding of functional design with timeless aesthetics. The result is cozy, welcoming and balanced grandeur. | Photography Joshua Caldwell
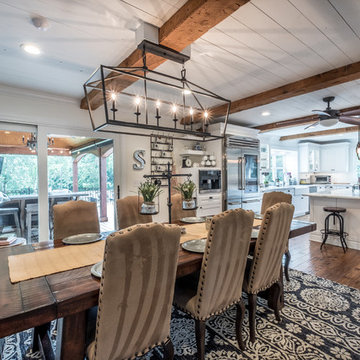
Inspiration for a huge country light wood floor and brown floor eat-in kitchen remodel in Charlotte with a farmhouse sink, quartz countertops, white backsplash, subway tile backsplash, stainless steel appliances, an island and white countertops
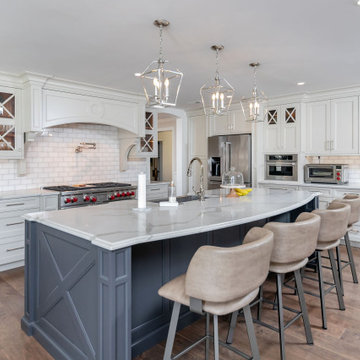
Example of a huge transitional l-shaped medium tone wood floor and beige floor kitchen design in Philadelphia with an undermount sink, shaker cabinets, white cabinets, white backsplash, subway tile backsplash, stainless steel appliances, an island and gray countertops
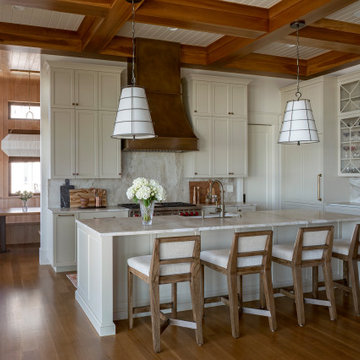
Huge beach style l-shaped medium tone wood floor, brown floor and coffered ceiling open concept kitchen photo in Other with recessed-panel cabinets, white cabinets, marble countertops, white backsplash, marble backsplash, stainless steel appliances, an island and white countertops
Huge Kitchen Ideas
7






