Huge Kitchen Ideas
Refine by:
Budget
Sort by:Popular Today
141 - 160 of 55,701 photos
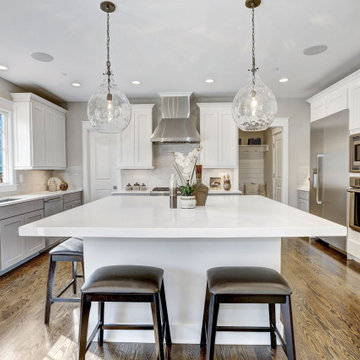
Kitchen - huge transitional u-shaped medium tone wood floor and brown floor kitchen idea in DC Metro with an undermount sink, shaker cabinets, gray cabinets, gray backsplash, stainless steel appliances, an island and white countertops
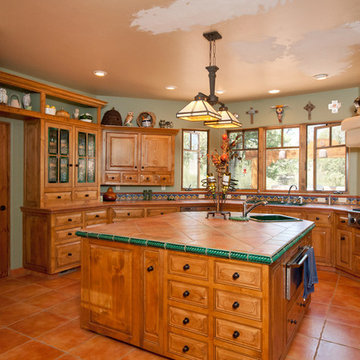
Ian Whitehead
Example of a huge southwest concrete floor kitchen design in Phoenix
Example of a huge southwest concrete floor kitchen design in Phoenix
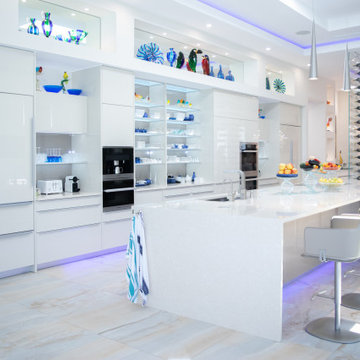
Inspiration for a huge contemporary galley beige floor and tray ceiling kitchen remodel in Miami with an undermount sink, flat-panel cabinets, white cabinets, stainless steel appliances, an island and white countertops
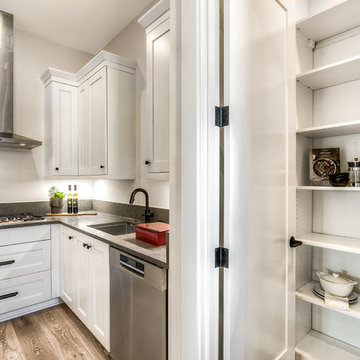
Open concept kitchen - huge transitional l-shaped light wood floor open concept kitchen idea in Seattle with an undermount sink, recessed-panel cabinets, white cabinets, stainless steel appliances, an island and gray countertops
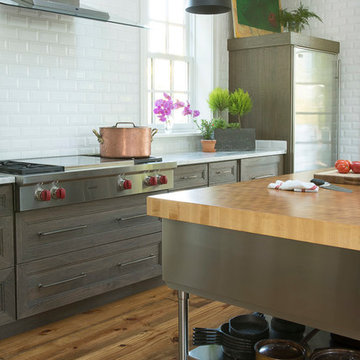
Studio 10Seven
Industrial Kitchen with wood stained cabinetry and stainless steel island with butcher block counter top. Industrial professional appliances, wide plank wood flooring, and subway tile. Stainless steel open shelving, stainless island on casters, Stainless steel appliances, and Stainless range hood.
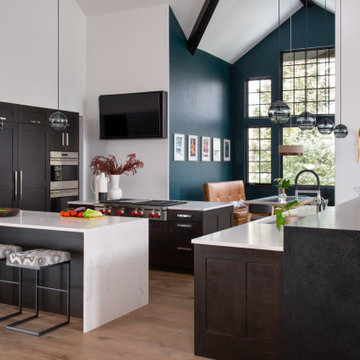
A cook's kitchen! This open plan is perfect for entertaining and cooking. The chic counterstools add interest and texture. Love the dark teal breakfast dining area.
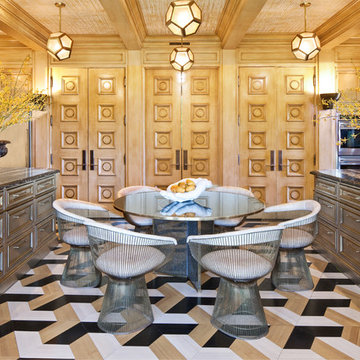
The 10,000 sq. ft. Bellagio Residence was a 1939 Georgian Revival overlooking the manicured links of the Bel Air Country Club that was in need of a modern touch. Stripped down to the studs, Wearstler worked to create an additional 3,000 sq. ft. of living space, pushed up the ceiling heights, broadened windows and doors to allow more light and completely carved out a new master suite upstairs. Mixing the personalities of the clients, one slightly more conservative and focused on comfort, the other a little feistier that wanted something unique, Wearstler took a daredevil approach and created a high-chroma style that has become her new signature approach. Italian antiques, custom rugs inspired by silk scarves, hand-painted wallcoverings, bright hits of color like a tiger print Fuchsia velvet sofa against a plum colored pyramid studded wall and endless amounts of onyx and marble slab walls and floors make for an unapologetically lavish and seductive home.
Photo Credit: Grey Crawford
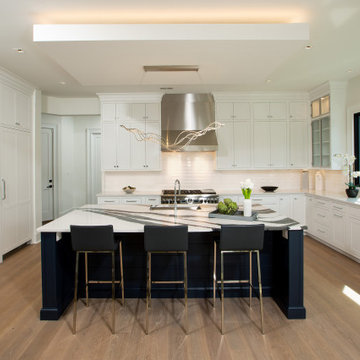
Kitchen - huge transitional u-shaped light wood floor kitchen idea in DC Metro with shaker cabinets, white cabinets, quartz countertops, white backsplash, paneled appliances, an island and white countertops
Inspiration for a huge contemporary u-shaped beige floor kitchen remodel in San Francisco with an undermount sink, flat-panel cabinets, gray cabinets, stainless steel appliances, an island and gray countertops

Enclosed kitchen - huge transitional l-shaped porcelain tile and multicolored floor enclosed kitchen idea in Louisville with an undermount sink, recessed-panel cabinets, medium tone wood cabinets, quartz countertops, white backsplash, stone slab backsplash, stainless steel appliances, two islands and white countertops
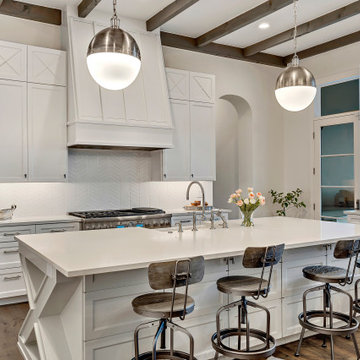
Example of a huge tuscan u-shaped medium tone wood floor and brown floor eat-in kitchen design in Austin with a farmhouse sink, shaker cabinets, white cabinets, white backsplash, stainless steel appliances, an island and yellow countertops
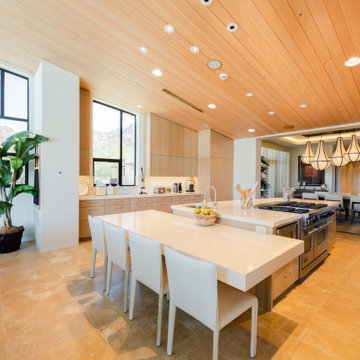
Example of a huge trendy kitchen design in Other with an undermount sink, flat-panel cabinets, beige cabinets, quartzite countertops, white backsplash, quartz backsplash, stainless steel appliances, an island and white countertops

Bayside Images
Huge transitional galley bamboo floor and brown floor open concept kitchen photo in Houston with a single-bowl sink, shaker cabinets, white cabinets, granite countertops, white backsplash, travertine backsplash, stainless steel appliances, an island and black countertops
Huge transitional galley bamboo floor and brown floor open concept kitchen photo in Houston with a single-bowl sink, shaker cabinets, white cabinets, granite countertops, white backsplash, travertine backsplash, stainless steel appliances, an island and black countertops
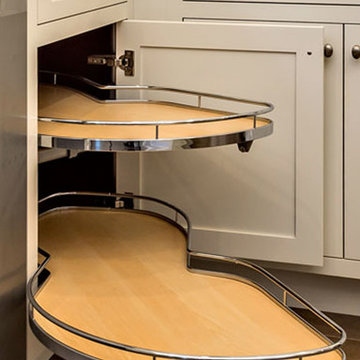
Hafele LeMans corner storage
Kitchen - huge traditional medium tone wood floor kitchen idea in San Francisco with white cabinets, quartzite countertops, white backsplash, stone tile backsplash and stainless steel appliances
Kitchen - huge traditional medium tone wood floor kitchen idea in San Francisco with white cabinets, quartzite countertops, white backsplash, stone tile backsplash and stainless steel appliances

Huge trendy l-shaped kitchen photo in Los Angeles with a double-bowl sink, light wood cabinets, marble countertops and an island
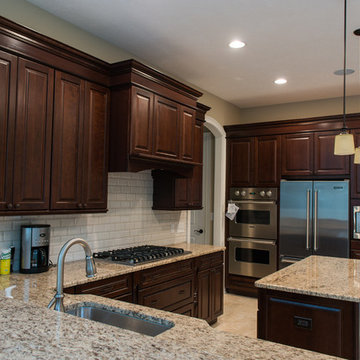
Premier Custom Builders
Eat-in kitchen - huge traditional l-shaped ceramic tile eat-in kitchen idea in Cleveland with an undermount sink, recessed-panel cabinets, dark wood cabinets, granite countertops, white backsplash, subway tile backsplash, stainless steel appliances and an island
Eat-in kitchen - huge traditional l-shaped ceramic tile eat-in kitchen idea in Cleveland with an undermount sink, recessed-panel cabinets, dark wood cabinets, granite countertops, white backsplash, subway tile backsplash, stainless steel appliances and an island
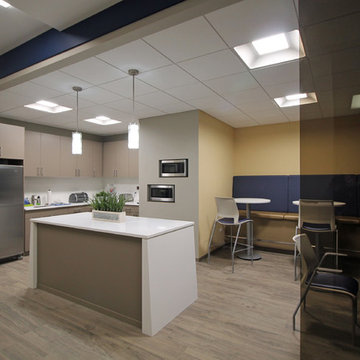
photos by Jen Oliver
Huge trendy l-shaped medium tone wood floor eat-in kitchen photo in Chicago with an undermount sink, flat-panel cabinets, white backsplash, ceramic backsplash, stainless steel appliances and an island
Huge trendy l-shaped medium tone wood floor eat-in kitchen photo in Chicago with an undermount sink, flat-panel cabinets, white backsplash, ceramic backsplash, stainless steel appliances and an island
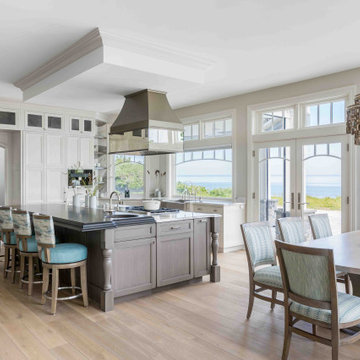
Countertop Wood: Curly Figured Maple
Category: Island Top
Construction Style: Flat Grain
Countertop Thickness: 1-1/2" thick with 3" applied edge
Size: 15-3/4" x 120-7/16" mitered to 15-3/4" x 50-9/16"
Countertop Edge Profile: Custom profile on all edges
Wood Countertop Finish: Durata® Waterproof Permanent Finish in matte sheen
Wood Stain: Custom stain application
Designer: Ellen Lopez of El Design Studio
Job: Island Top – 24957; Hood – 23542; Table – 23260
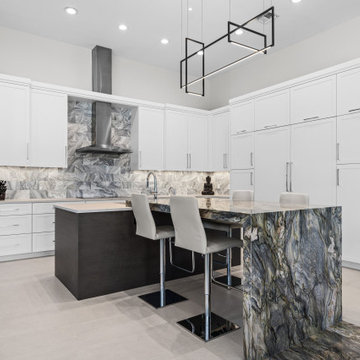
Spacious and bright new kitchen featuring a waterfall countertop that spills onto the floor. Detailed in it's simplicity and elegance.
Open concept kitchen - huge contemporary l-shaped porcelain tile and beige floor open concept kitchen idea in Miami with an undermount sink, shaker cabinets, white cabinets, quartzite countertops, multicolored backsplash, marble backsplash, paneled appliances, an island and white countertops
Open concept kitchen - huge contemporary l-shaped porcelain tile and beige floor open concept kitchen idea in Miami with an undermount sink, shaker cabinets, white cabinets, quartzite countertops, multicolored backsplash, marble backsplash, paneled appliances, an island and white countertops
Huge Kitchen Ideas

Connie Anderson
Inspiration for a huge transitional u-shaped dark wood floor and brown floor open concept kitchen remodel in Houston with a drop-in sink, beaded inset cabinets, gray cabinets, marble countertops, white backsplash, subway tile backsplash, stainless steel appliances, an island and gray countertops
Inspiration for a huge transitional u-shaped dark wood floor and brown floor open concept kitchen remodel in Houston with a drop-in sink, beaded inset cabinets, gray cabinets, marble countertops, white backsplash, subway tile backsplash, stainless steel appliances, an island and gray countertops
8





