Huge Kitchen Ideas
Refine by:
Budget
Sort by:Popular Today
161 - 180 of 55,701 photos
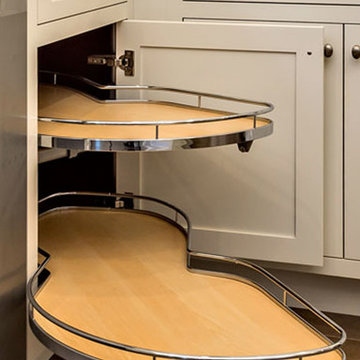
Hafele LeMans corner storage
Kitchen - huge traditional medium tone wood floor kitchen idea in San Francisco with white cabinets, quartzite countertops, white backsplash, stone tile backsplash and stainless steel appliances
Kitchen - huge traditional medium tone wood floor kitchen idea in San Francisco with white cabinets, quartzite countertops, white backsplash, stone tile backsplash and stainless steel appliances
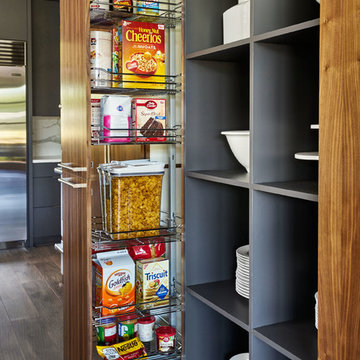
Blackstone Edge Photography
Eat-in kitchen - huge contemporary l-shaped medium tone wood floor eat-in kitchen idea in Portland with an undermount sink, flat-panel cabinets, medium tone wood cabinets, quartz countertops, white backsplash, porcelain backsplash, stainless steel appliances and two islands
Eat-in kitchen - huge contemporary l-shaped medium tone wood floor eat-in kitchen idea in Portland with an undermount sink, flat-panel cabinets, medium tone wood cabinets, quartz countertops, white backsplash, porcelain backsplash, stainless steel appliances and two islands

Huge trendy l-shaped kitchen photo in Los Angeles with a double-bowl sink, light wood cabinets, marble countertops and an island
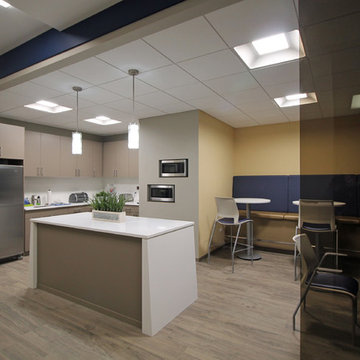
photos by Jen Oliver
Huge trendy l-shaped medium tone wood floor eat-in kitchen photo in Chicago with an undermount sink, flat-panel cabinets, white backsplash, ceramic backsplash, stainless steel appliances and an island
Huge trendy l-shaped medium tone wood floor eat-in kitchen photo in Chicago with an undermount sink, flat-panel cabinets, white backsplash, ceramic backsplash, stainless steel appliances and an island
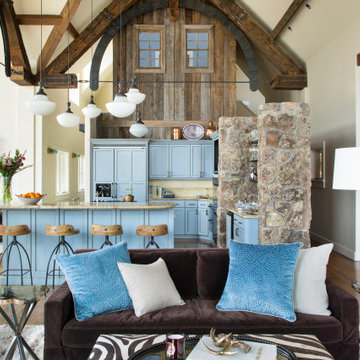
Rustic finishes of stone, beams and wood add texture and rustic element, yet contemporary soft furnishings make this room comfy and inviting.
Kitchen - huge rustic l-shaped light wood floor, brown floor and exposed beam kitchen idea in Denver with raised-panel cabinets, two islands, paneled appliances and beige countertops
Kitchen - huge rustic l-shaped light wood floor, brown floor and exposed beam kitchen idea in Denver with raised-panel cabinets, two islands, paneled appliances and beige countertops
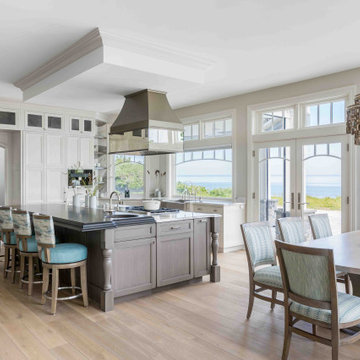
Countertop Wood: Curly Figured Maple
Category: Island Top
Construction Style: Flat Grain
Countertop Thickness: 1-1/2" thick with 3" applied edge
Size: 15-3/4" x 120-7/16" mitered to 15-3/4" x 50-9/16"
Countertop Edge Profile: Custom profile on all edges
Wood Countertop Finish: Durata® Waterproof Permanent Finish in matte sheen
Wood Stain: Custom stain application
Designer: Ellen Lopez of El Design Studio
Job: Island Top – 24957; Hood – 23542; Table – 23260
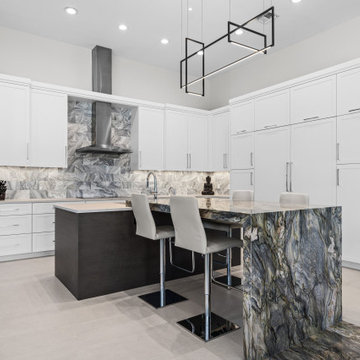
Spacious and bright new kitchen featuring a waterfall countertop that spills onto the floor. Detailed in it's simplicity and elegance.
Open concept kitchen - huge contemporary l-shaped porcelain tile and beige floor open concept kitchen idea in Miami with an undermount sink, shaker cabinets, white cabinets, quartzite countertops, multicolored backsplash, marble backsplash, paneled appliances, an island and white countertops
Open concept kitchen - huge contemporary l-shaped porcelain tile and beige floor open concept kitchen idea in Miami with an undermount sink, shaker cabinets, white cabinets, quartzite countertops, multicolored backsplash, marble backsplash, paneled appliances, an island and white countertops

Connie Anderson
Inspiration for a huge transitional u-shaped dark wood floor and brown floor open concept kitchen remodel in Houston with a drop-in sink, beaded inset cabinets, gray cabinets, marble countertops, white backsplash, subway tile backsplash, stainless steel appliances, an island and gray countertops
Inspiration for a huge transitional u-shaped dark wood floor and brown floor open concept kitchen remodel in Houston with a drop-in sink, beaded inset cabinets, gray cabinets, marble countertops, white backsplash, subway tile backsplash, stainless steel appliances, an island and gray countertops
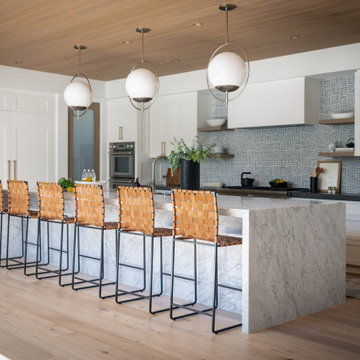
Example of a huge transitional light wood floor kitchen design in Orange County with an undermount sink, quartzite countertops, mosaic tile backsplash and an island
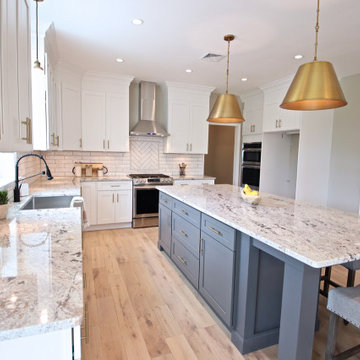
Eat-in kitchen - huge country u-shaped light wood floor and brown floor eat-in kitchen idea in Philadelphia with a farmhouse sink, shaker cabinets, white cabinets, granite countertops, white backsplash, subway tile backsplash, stainless steel appliances, an island and white countertops

Steven Paul Whitsitt Photography
Inspiration for a huge rustic u-shaped slate floor open concept kitchen remodel in Other with an undermount sink, raised-panel cabinets, distressed cabinets, granite countertops, multicolored backsplash, stone slab backsplash, stainless steel appliances and a peninsula
Inspiration for a huge rustic u-shaped slate floor open concept kitchen remodel in Other with an undermount sink, raised-panel cabinets, distressed cabinets, granite countertops, multicolored backsplash, stone slab backsplash, stainless steel appliances and a peninsula
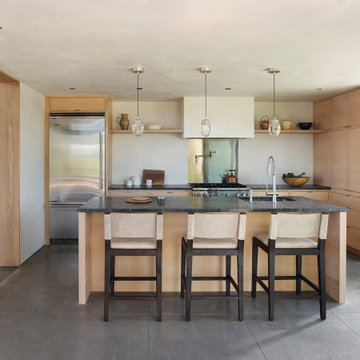
Initially designed as a bachelor's Sonoma weekend getaway, The Fan House features glass and steel garage-style doors that take advantage of the verdant 40-acre hilltop property. With the addition of a wife and children, the secondary residence's interiors needed to change. Ann Lowengart Interiors created a family-friendly environment while adhering to the homeowner's preference for streamlined silhouettes. In the open living-dining room, a neutral color palette and contemporary furnishings showcase the modern architecture and stunning views. A separate guest house provides a respite for visiting urban dwellers.
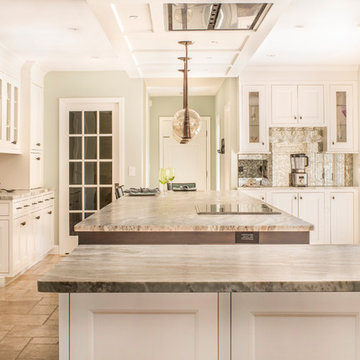
Our clients wanted to update their home starting with a luxurious kitchen filled with high-end appliances, storage, and an open floor plan that would enable them to entertain in comfort and style.
photo by Perko Photography

The original kitchen in this 1968 Lakewood home was cramped and dark. The new homeowners wanted an open layout with a clean, modern look that was warm rather than sterile. This was accomplished with custom cabinets, waterfall-edge countertops and stunning light fixtures.
Crystal Cabinet Works, Inc - custom paint on Celeste door style; natural walnut on Springfield door style.
Design by Heather Evans, BKC Kitchen and Bath.
RangeFinder Photography.
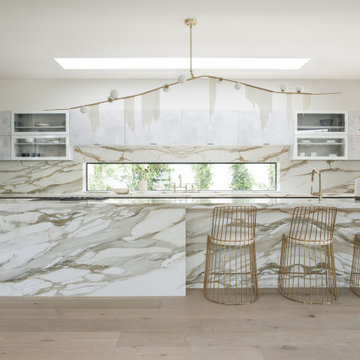
Huge trendy l-shaped light wood floor and brown floor kitchen photo in Los Angeles with a drop-in sink, flat-panel cabinets, white backsplash, stone slab backsplash, stainless steel appliances, an island and white countertops
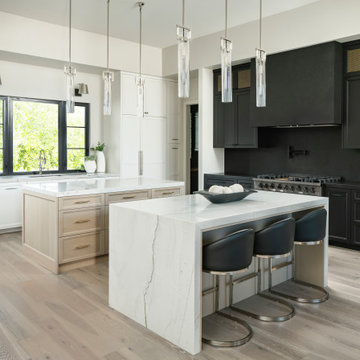
Dreaming of a farmhouse life in the middle of the city, this custom new build on private acreage was interior designed from the blueprint stages with intentional details, durability, high-fashion style and chic liveable luxe materials that support this busy family's active and minimalistic lifestyle.
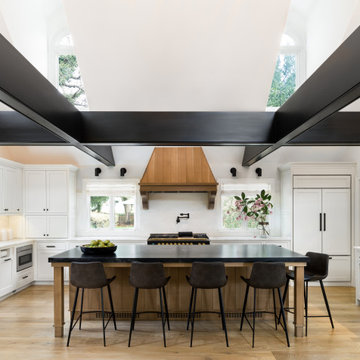
Huge transitional u-shaped medium tone wood floor and beige floor kitchen photo in Other with an undermount sink, shaker cabinets, white cabinets, white backsplash, paneled appliances, an island and white countertops
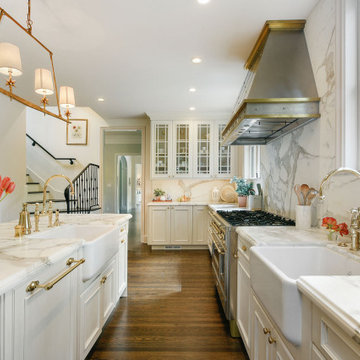
Kitchen - huge mediterranean l-shaped brown floor kitchen idea in San Francisco with a farmhouse sink, recessed-panel cabinets, gray cabinets, gray backsplash, an island and gray countertops
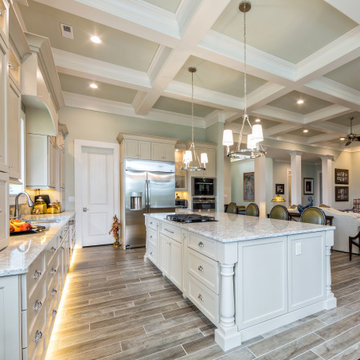
Huge transitional l-shaped gray floor and coffered ceiling kitchen photo in Other with an undermount sink, shaker cabinets, white cabinets, stainless steel appliances, an island and gray countertops
Huge Kitchen Ideas
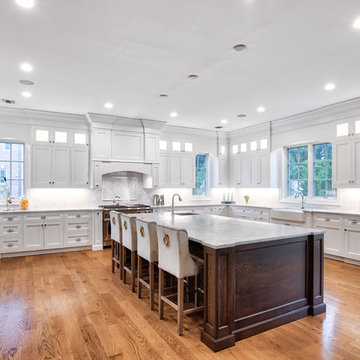
A newly developed beautiful Roslyn home features a large transitional kitchen. The space showcases a two-tone concept with a large dark wood island elegantly dancing with surrounding white cabinetry. The transitional style makes the space feel rustic and traditional, but still has modern touches and accents. The custom Plato Woodwork cabinetry offers storage and space while also being compact and clean. The molding throughout and small square cabinetry glass panes reflect craftsmanship and attention to detail. To ensure functionality and accessibility, Wolf & Subzero appliances compliment the large space making it a perfect area for cooking and entertaining.
9





