Huge Modern Bath Ideas
Refine by:
Budget
Sort by:Popular Today
121 - 140 of 2,858 photos
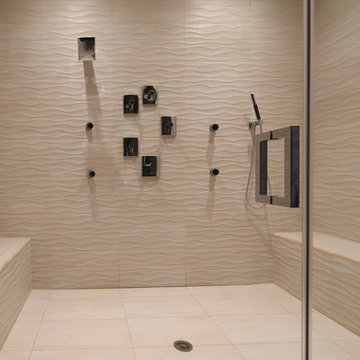
Creative Concepts Design Center has design and remodel bathrooms and showers in a project located in Mclean,VA.
COME BE INSPIRED!
Inspiration for a huge modern master beige tile and porcelain tile porcelain tile wet room remodel in DC Metro with shaker cabinets, black cabinets, granite countertops and beige walls
Inspiration for a huge modern master beige tile and porcelain tile porcelain tile wet room remodel in DC Metro with shaker cabinets, black cabinets, granite countertops and beige walls
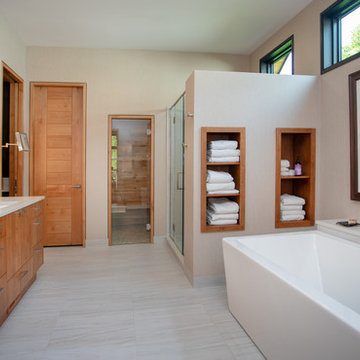
As written in Northern Home & Cottage by Elizabeth Edwards
Sara and Paul Matthews call their head-turning home, located in a sweet neighborhood just up the hill from downtown Petoskey, “a very human story.” Indeed it is. Sara and her husband, Paul, have a special-needs son as well as an energetic middle-school daughter. This home has an answer for everyone. Located down the street from the school, it is ideally situated for their daughter and a self-contained apartment off the great room accommodates all their son’s needs while giving his caretakers privacy—and the family theirs. The Matthews began the building process by taking their thoughts and
needs to Stephanie Baldwin and her team at Edgewater Design Group. Beyond the above considerations, they wanted their new home to be low maintenance and to stand out architecturally, “But not so much that anyone would complain that it didn’t work in our neighborhood,” says Sara. “We
were thrilled that Edgewater listened to us and were able to give us a unique-looking house that is meeting all our needs.” Lombardy LLC built this handsome home with Paul working alongside the construction crew throughout the project. The low maintenance exterior is a cutting-edge blend of stacked stone, black corrugated steel, black framed windows and Douglas fir soffits—elements that add up to an organic contemporary look. The use of black steel, including interior beams and the staircase system, lend an industrial vibe that is courtesy of the Matthews’ friend Dan Mello of Trimet Industries in Traverse City. The couple first met Dan, a metal fabricator, a number of years ago, right around the time they found out that their then two-year-old son would never be able to walk. After the couple explained to Dan that they couldn’t find a solution for a child who wasn’t big enough for a wheelchair, he designed a comfortable, rolling chair that was just perfect. They still use it. The couple’s gratitude for the chair resulted in a trusting relationship with Dan, so it was natural for them to welcome his talents into their home-building process. A maple floor finished to bring out all of its color-tones envelops the room in warmth. Alder doors and trim and a Doug fir ceiling reflect that warmth. Clearstory windows and floor-to-ceiling window banks fill the space with light—and with views of the spacious grounds that will
become a canvas for Paul, a retired landscaper. The couple’s vibrant art pieces play off against modernist furniture and lighting that is due to an inspired collaboration between Sara and interior designer Kelly Paulsen. “She was absolutely instrumental to the project,” Sara says. “I went through
two designers before I finally found Kelly.” The open clean-lined kitchen, butler’s pantry outfitted with a beverage center and Miele coffee machine (that allows guests to wait on themselves when Sara is cooking), and an outdoor room that centers around a wood-burning fireplace, all make for easy,
fabulous entertaining. A den just off the great room houses the big-screen television and Sara’s loom—
making for relaxing evenings of weaving, game watching and togetherness. Tourgoers will leave understanding that this house is everything great design should be. Form following function—and solving very human issues with soul-soothing style.
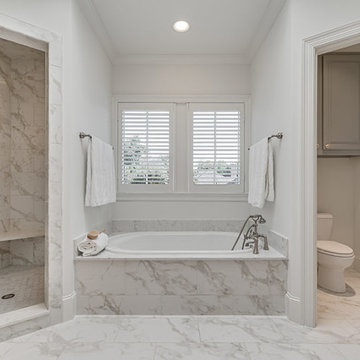
Bathroom - huge modern master white tile and porcelain tile multicolored floor and porcelain tile bathroom idea in Dallas with gray cabinets, white walls, a hinged shower door, raised-panel cabinets, a two-piece toilet, an undermount sink, quartzite countertops and white countertops
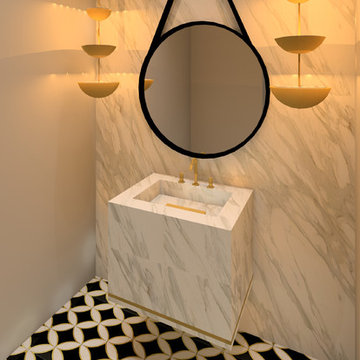
Black and white bathroom
Inspiration for a huge modern master bathroom remodel in Houston with furniture-like cabinets and black cabinets
Inspiration for a huge modern master bathroom remodel in Houston with furniture-like cabinets and black cabinets
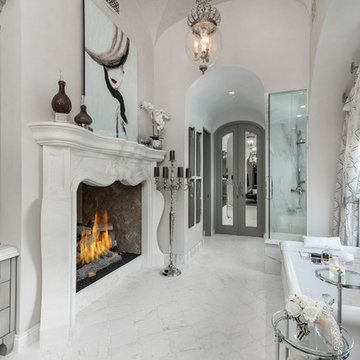
World Renowned Interior Design Firm Fratantoni Interior Designers created this beautiful French Modern Home! They design homes for families all over the world in any size and style. They also have in-house Architecture Firm Fratantoni Design and world class Luxury Home Building Firm Fratantoni Luxury Estates! Hire one or all three companies to design, build and or remodel your home!

Master Bathroom retreat. Tone on tone pallet in whites and creams. Porcelain tiles on the walls and floors. Custom vanities with quartzite countertops. Crystal chandelier and ambient lighting.
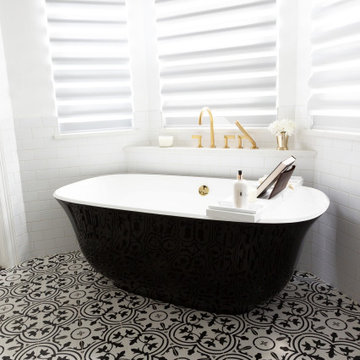
This remodel was for a family moving from Dallas to The Woodlands/Spring Area. They wanted to find a home in the area that they could remodel to their more modern style. Design kid-friendly for two young children and two dogs. You don't have to sacrifice good design for family-friendly
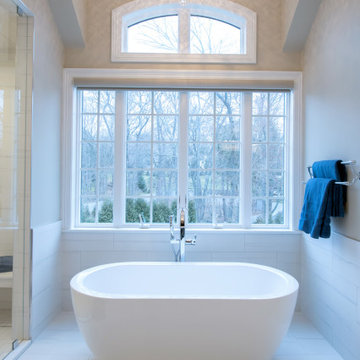
Gorgeous modern bathroom renovation. Custom gray cabinets and vanities. Freestanding tub, frameless glass shower doors, chrome bathroom fixtures, crystal and chrome bathroom wall sconces, toilet room, porcelain floor and shower tiles. Gray and white bathroom color scheme.
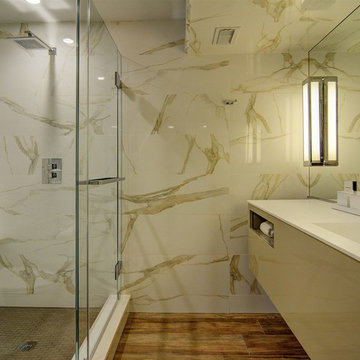
Modern bathroom with calacatta tile and floating vanity
Photographer: Greg Martz
Inspiration for a huge modern 3/4 white tile and porcelain tile porcelain tile corner shower remodel in Newark with an integrated sink, beige cabinets and solid surface countertops
Inspiration for a huge modern 3/4 white tile and porcelain tile porcelain tile corner shower remodel in Newark with an integrated sink, beige cabinets and solid surface countertops
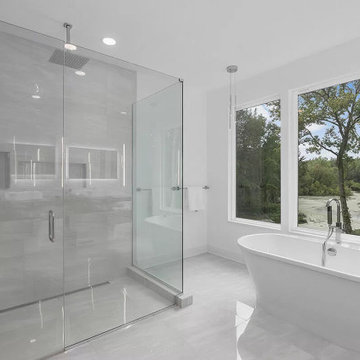
Bathroom - huge modern master white floor and double-sink bathroom idea in Grand Rapids with white walls, a hinged shower door and a floating vanity
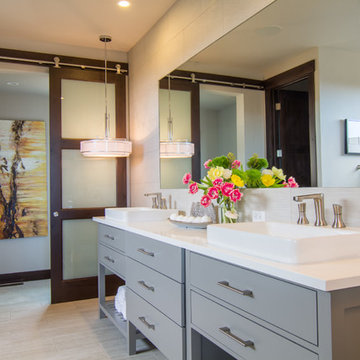
Partnering with Picasso Homes and Tausha Marie Photography. Situated in the historic neighborhood of the Broadmoor, this modern newly constructed home still carries a casual elegance that feels right at home in the luxury area. The cool and neautral palette is calming and very comfortable!
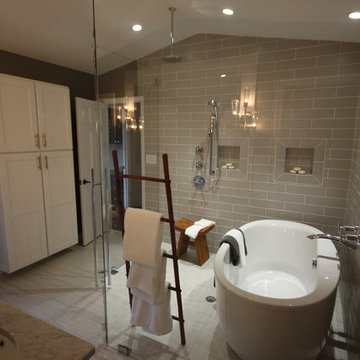
Mia Shower Doors installed this huge frameless neo angle shower featuring upgraded low iron glass, huge panels 9 ft. tall, 48" polished chrome ladder style handle, fixed transom.
Master bath/ wet room staged by Big Coat Productions for LOLI Ep. 131 in Raleigh NC.
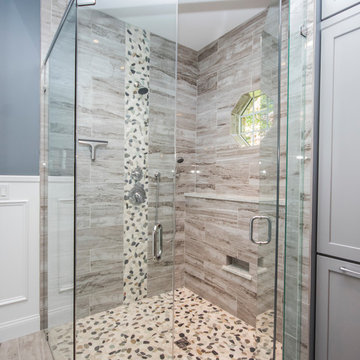
Huge minimalist master multicolored tile and porcelain tile porcelain tile and beige floor corner shower photo in Providence with recessed-panel cabinets, gray cabinets, a two-piece toilet, gray walls, an undermount sink, quartzite countertops and a hinged shower door
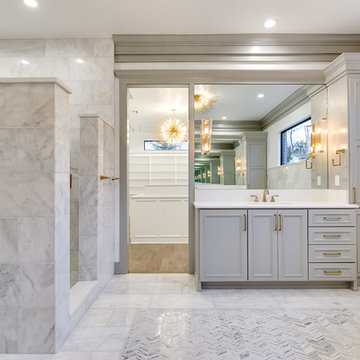
EUROPEAN MODERN MASTERPIECE! Exceptionally crafted by Sudderth Design. RARE private, OVERSIZED LOT steps from Exclusive OKC Golf and Country Club on PREMIER Wishire Blvd in Nichols Hills. Experience majestic courtyard upon entering the residence.
Aesthetic Purity at its finest! Over-sized island in Chef's kitchen. EXPANSIVE living areas that serve as magnets for social gatherings. HIGH STYLE EVERYTHING..From fixtures, to wall paint/paper, hardware, hardwoods, and stones. PRIVATE Master Retreat with sitting area, fireplace and sliding glass doors leading to spacious covered patio. Master bath is STUNNING! Floor to Ceiling marble with ENORMOUS closet. Moving glass wall system in living area leads to BACKYARD OASIS with 40 foot covered patio, outdoor kitchen, fireplace, outdoor bath, and premier pool w/sun pad and hot tub! Well thought out OPEN floor plan has EVERYTHING! 3 car garage with 6 car motor court. THE PLACE TO BE...PICTURESQUE, private retreat.
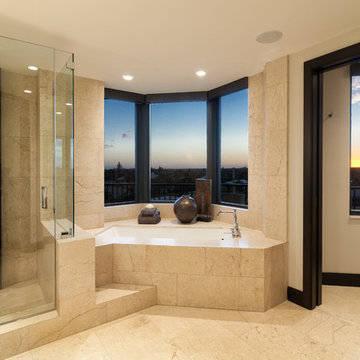
Photo Credit: Ron Rosenzweig
Inspiration for a huge modern master beige tile and marble tile marble floor and beige floor bathroom remodel in Miami with flat-panel cabinets, black cabinets, beige walls, an undermount sink, limestone countertops, a hinged shower door and black countertops
Inspiration for a huge modern master beige tile and marble tile marble floor and beige floor bathroom remodel in Miami with flat-panel cabinets, black cabinets, beige walls, an undermount sink, limestone countertops, a hinged shower door and black countertops
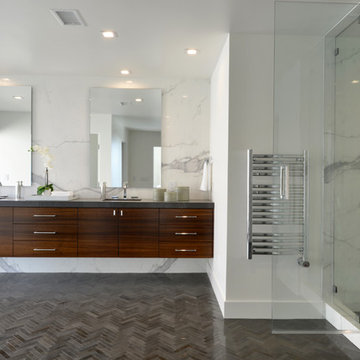
Martin Mann
Huge minimalist master white tile and stone tile marble floor bathroom photo in San Diego with flat-panel cabinets, medium tone wood cabinets, white walls, an undermount sink and quartz countertops
Huge minimalist master white tile and stone tile marble floor bathroom photo in San Diego with flat-panel cabinets, medium tone wood cabinets, white walls, an undermount sink and quartz countertops

Kaplan Architects, AIA
Location: San Francisco, CA, USA
This project was the third remodel for this client which involved a complete reorganization and renovation of their existing master bathroom. We were hired evaluate the existing layout of the space, take measures in the redesign to mitigate a persistent leak in the space below the bathroom, and develop a complete and detailed interior design of the remodeled bathroom. The client was also interested in develop any aging in place measures we could implement with the new design changes. We developed a new layout which reorganized the space. The project includes a separate tub and walk in shower area. We created various storage areas which included custom built in medicine cabinets, storage over the wall hung toilet, and a vanity cabinet custom designed for the new space. We also developed the lighting design for the renovated space which included custom lighting between the mirror areas above the vanity.
General Contractor: L Cabral Construction, San Francisco, CA
Mitch Shenker Photography
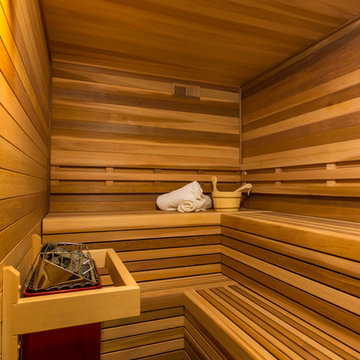
This sauna creates the perfect space to unwind and relax right at home!
Bathroom - huge modern bathroom idea in Detroit
Bathroom - huge modern bathroom idea in Detroit
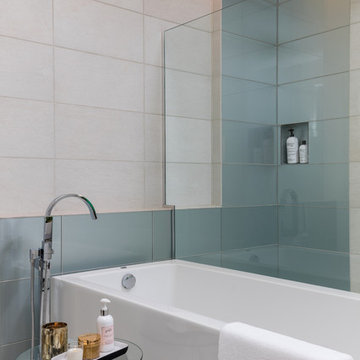
Master Bedroom
UNEEK PHotography
Example of a huge minimalist master white tile and porcelain tile porcelain tile and white floor bathroom design in Orlando with beaded inset cabinets, gray cabinets, a two-piece toilet, gray walls, a vessel sink, quartzite countertops, a hinged shower door and gray countertops
Example of a huge minimalist master white tile and porcelain tile porcelain tile and white floor bathroom design in Orlando with beaded inset cabinets, gray cabinets, a two-piece toilet, gray walls, a vessel sink, quartzite countertops, a hinged shower door and gray countertops
Huge Modern Bath Ideas
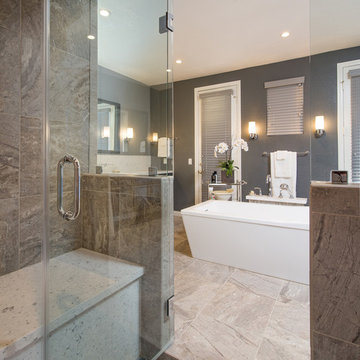
This luxurious master bathroom includes #isteamcontrols for ultimate shower comfort, a Schon Amelia #freestandingtub, and #iconbtubvalve system to enhance the bathroom experience. In this grand, open shower with a #swingshowerdoor and pewter #polishedslicedpebblegrout further carries through the natural tone of the bathroom.
7







