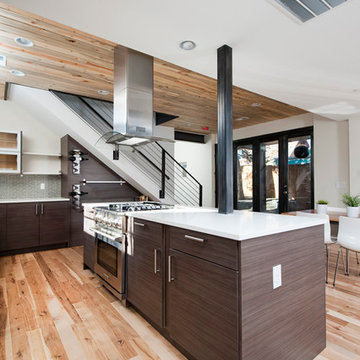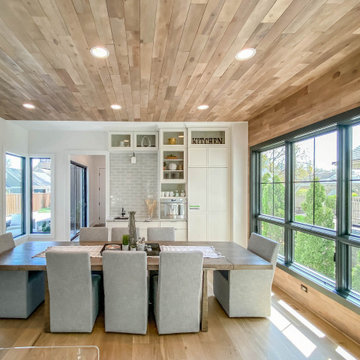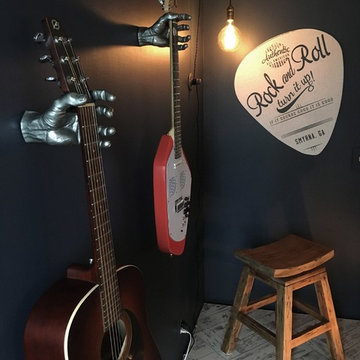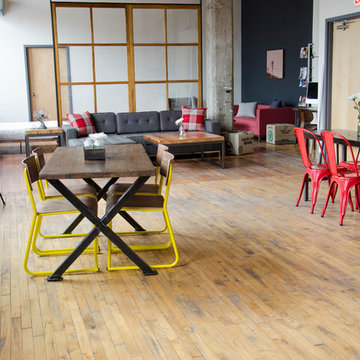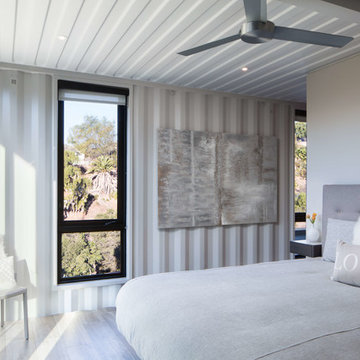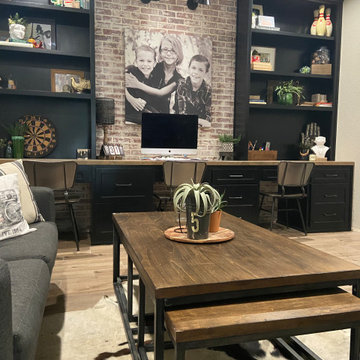Industrial Home Design Ideas
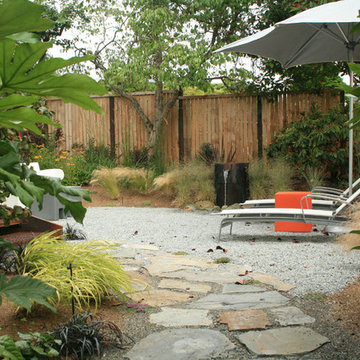
Complete backyard renovation from a traditional cottage garden into a contemporary outdoor living space including patios, decking, seating, water and fire features. Plant combinations were selected relative to the architecture and environmental conditions along with owner desires.
Find the right local pro for your project

Example of a mid-sized urban 3/4 gray tile and cement tile concrete floor and gray floor bathroom design in New York with multicolored walls and a console sink
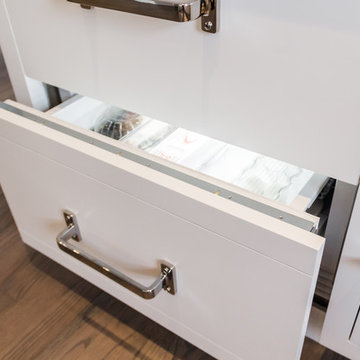
Example of a mid-sized urban u-shaped light wood floor kitchen design in New York with white cabinets, quartz countertops, white backsplash, subway tile backsplash, stainless steel appliances and a peninsula
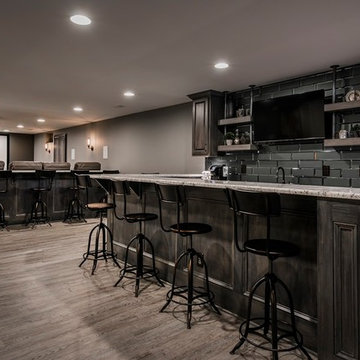
Buckeye Basements, Delaware, Ohio, 2018 Regional CotY Award Winner, Basement $50,000 to $100,000
Example of an urban basement design in Columbus
Example of an urban basement design in Columbus

Best in Show/Overall winner for The Best of LaCantina Design Competition 2018 | Beinfield Architecture PC | Robert Benson Photography
Urban open concept concrete floor and gray floor family room photo in New York with gray walls, a standard fireplace, a stone fireplace and a wall-mounted tv
Urban open concept concrete floor and gray floor family room photo in New York with gray walls, a standard fireplace, a stone fireplace and a wall-mounted tv
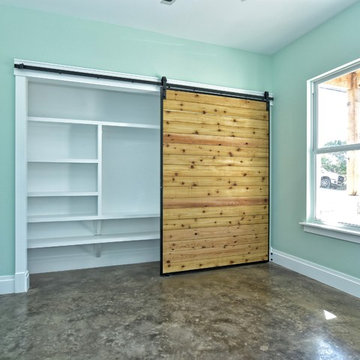
Mid-sized urban guest carpeted and green floor bedroom photo in Austin with green walls and no fireplace

Custom home bar with plenty of open shelving for storage.
Large urban galley vinyl floor and beige floor seated home bar photo in Detroit with an undermount sink, open cabinets, black cabinets, wood countertops, brick backsplash, brown countertops and red backsplash
Large urban galley vinyl floor and beige floor seated home bar photo in Detroit with an undermount sink, open cabinets, black cabinets, wood countertops, brick backsplash, brown countertops and red backsplash
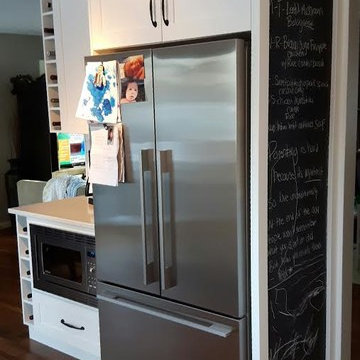
French Bistro Look. Note the chalk board on the panel next to the fridge and the wine racks left of the fridge.
Example of an urban kitchen design in Orange County
Example of an urban kitchen design in Orange County
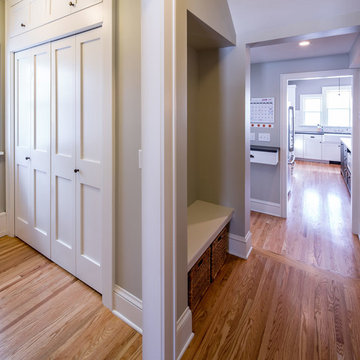
"Brandon Stengel - www.farmkidstudios.com”
Example of a small urban medium tone wood floor hallway design in Minneapolis with gray walls
Example of a small urban medium tone wood floor hallway design in Minneapolis with gray walls
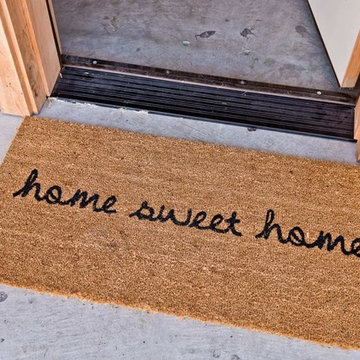
A bright, vibrant, rustic, and minimalist interior is showcased throughout this one-of-a-kind 3D home. We opted for reds, oranges, bold patterns, natural textiles, and ample greenery throughout. The goal was to represent the energetic and rustic tones of El Salvador, since that is where the first village will be printed. We love the way the design turned out as well as how we were able to utilize the style, color palette, and materials of the El Salvadoran region!
Designed by Sara Barney’s BANDD DESIGN, who are based in Austin, Texas and serving throughout Round Rock, Lake Travis, West Lake Hills, and Tarrytown.
For more about BANDD DESIGN, click here: https://bandddesign.com/
To learn more about this project, click here: https://bandddesign.com/americas-first-3d-printed-house/
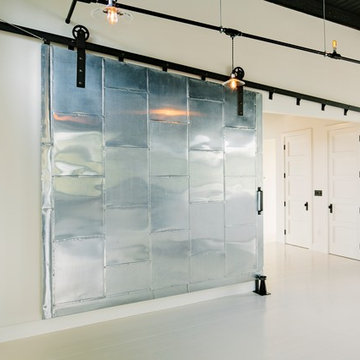
A custom-designed paneled zinc barn door is a piece of art, as well as functioning to close off the living space when desired.
Photo by Lincoln Barber
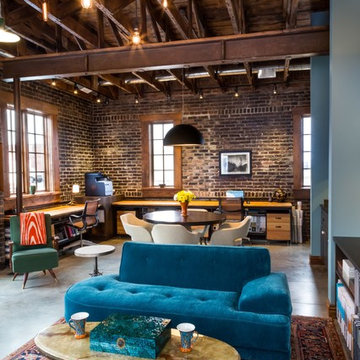
Living room - mid-sized industrial open concept concrete floor living room idea in Wichita with yellow walls, no fireplace and no tv
Industrial Home Design Ideas
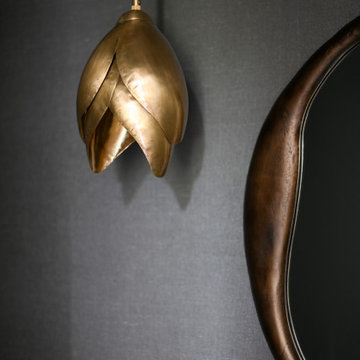
Chic powder bath includes sleek grey wall-covering as the foundation for an asymmetric design. The organic mirror, single brass pendant, and matte faucet all offset each other, allowing the eye flow throughout the space. It's simplistic in its design elements but intentional in its beauty.
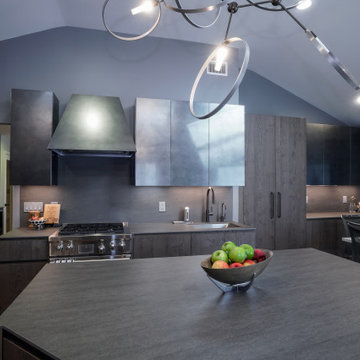
DOCA kitchen and wet bar with 4 finishes:
- Burl oak wood.
- Porcelain doors and drawers.
- Gunmetal gray color metallic lacquer doors and 2 hoods.
- Aluminum frame glass doors.
All, with Neolith porcelain counters and backsplash.
Built-in under-cabinet LED lights.
Julien sinks, with built-in sponge drawer.
172

























