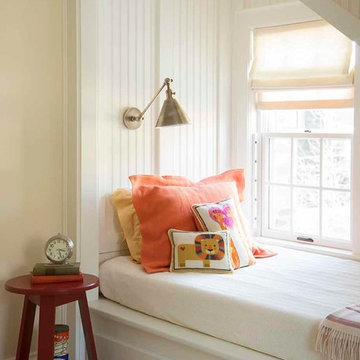Kids' Room with Beige Walls Ideas
Refine by:
Budget
Sort by:Popular Today
541 - 560 of 6,337 photos
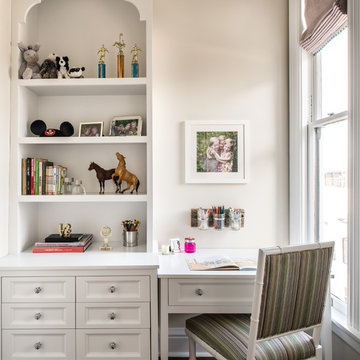
Inspiration for a timeless girl dark wood floor kids' room remodel in San Francisco with beige walls
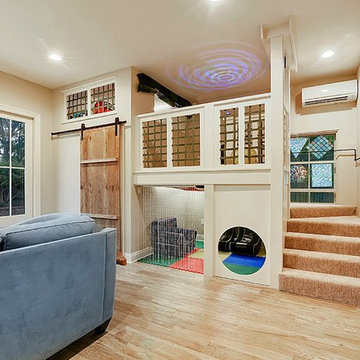
This is a sensory room built for a child that we recently worked with. This room allowed for them to have a safe and fun place to spend their time. Not only safe and fun, but beautiful! With a hideaway bunk, place to eat, place to watch TV, gaming stations, a bathroom, and anything you'd possibly need to have a blissful day.
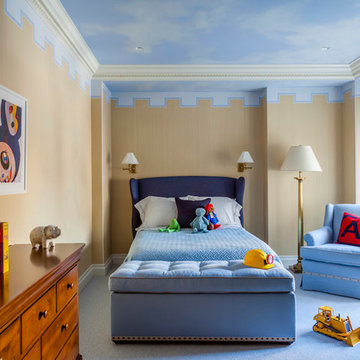
Park Avenue Penthouse - Children's Bedroom
Photo by Kris Tamburello Photography
Kids' bedroom - mid-sized traditional boy carpeted and blue floor kids' bedroom idea in New York with beige walls
Kids' bedroom - mid-sized traditional boy carpeted and blue floor kids' bedroom idea in New York with beige walls
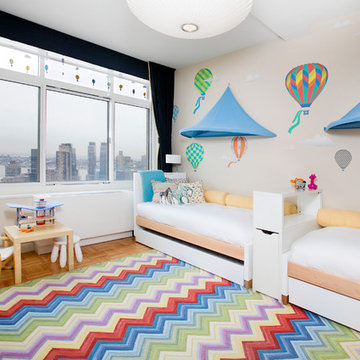
Alexey Gold-Dvoryadkin
Example of a mid-sized trendy gender-neutral light wood floor kids' room design in New York with beige walls
Example of a mid-sized trendy gender-neutral light wood floor kids' room design in New York with beige walls
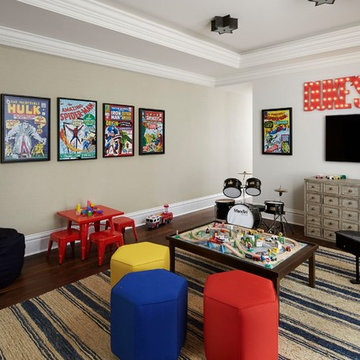
Werner Straube
Elegant boy dark wood floor kids' room photo in Los Angeles with beige walls
Elegant boy dark wood floor kids' room photo in Los Angeles with beige walls
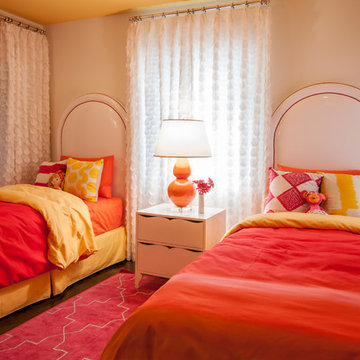
LAIR Architectural + Interior Photography
Inspiration for a contemporary girl kids' room remodel in Dallas with beige walls
Inspiration for a contemporary girl kids' room remodel in Dallas with beige walls
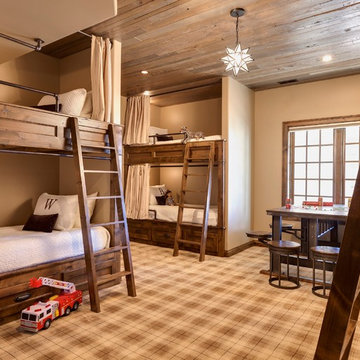
Jon Huelskamp Landmark Photography
Kids' room - mid-sized rustic gender-neutral carpeted and multicolored floor kids' room idea in Chicago with beige walls
Kids' room - mid-sized rustic gender-neutral carpeted and multicolored floor kids' room idea in Chicago with beige walls
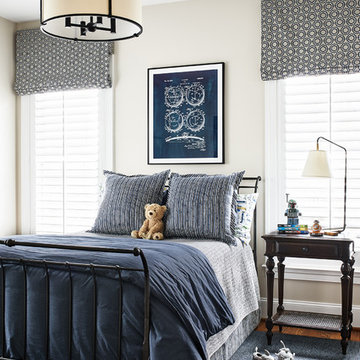
Example of a classic boy medium tone wood floor kids' room design in Philadelphia with beige walls
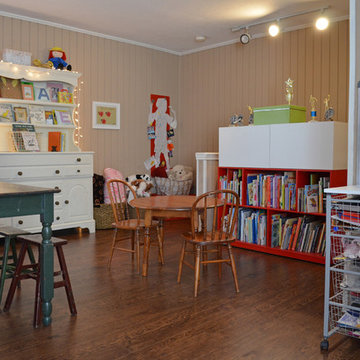
Photo: Sarah Greenman © 2013 Houzz
Inspiration for a timeless gender-neutral medium tone wood floor kids' room remodel in Dallas with beige walls
Inspiration for a timeless gender-neutral medium tone wood floor kids' room remodel in Dallas with beige walls
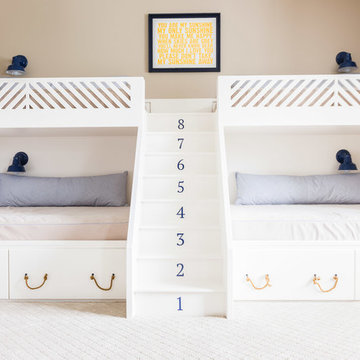
Inspiration for a coastal gender-neutral carpeted kids' bedroom remodel in Nashville with beige walls

David Marlow Photography
Inspiration for a mid-sized rustic gender-neutral carpeted and beige floor kids' room remodel in Denver with beige walls
Inspiration for a mid-sized rustic gender-neutral carpeted and beige floor kids' room remodel in Denver with beige walls
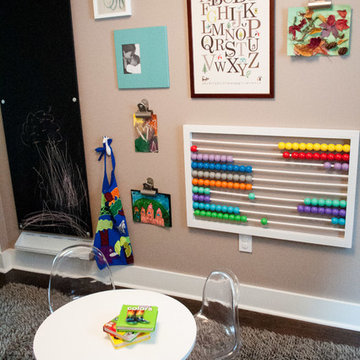
This dining room turned playroom was designed for an energetic 2 year old. Our top priorities were maximizing a small space, providing adequate storage for toys and books and developing a design aesthetic that would be both inviting to a two year old and also flow beautifully from the adjacent living room and kitchen. We chose a warm, neutral wall color and accented it with pops of orangey red and vivid blues. Textures and patterns were incorporated to create playful visual interest. A sensory wall was added to offer stimulating play and beloved artwork was installed to add a touch of grown up sophisticated. An IKEA cabinet was painted a bold red and offers plenty of organized hidden storage. New knobs by Anthropologie were added to give the cabinet a custom feel. Large pillows in John Robshaw fabric offer a soft place to rest and the modern eiffel table and clear panton chairs become the epicenter for art, puzzles and snacks. This room is bursting with bright, bold color and a center for fun childhood experience. It was a joy to design for a very special Seattle family!
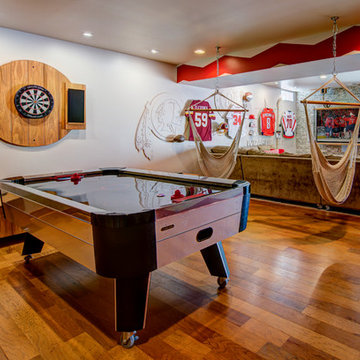
This energetic and inviting space offers entertainment, relaxation, quiet comfort or spirited revelry for the whole family. The fan wall proudly and safely displays treasures from favorite teams adding life and energy to the space while bringing the whole room together.

When we imagine the homes of our favorite actors, we often think of picturesque kitchens, artwork hanging on the walls, luxurious furniture, and pristine conditions 24/7. But for celebrities with children, sometimes that last one isn’t always accurate! Kids will be kids – which means there may be messy bedrooms, toys strewn across their play area, and maybe even some crayon marks or finger-paints on walls or floors.
Lucy Liu recently partnered with One Kings Lane and Paintzen to redesign her son Rockwell’s playroom in their Manhattan apartment for that reason. Previously, Lucy had decided not to focus too much on the layout or color of the space – it was simply a room to hold all of Rockwell’s toys. There wasn’t much of a design element to it and very little storage.
Lucy was ready to change that – and transform the room into something more sophisticated and tranquil for both Rockwell and for guests (especially those with kids!). And to really bring that transformation to life, one of the things that needed to change was the lack of color and texture on the walls.
When selecting the color palette, Lucy and One Kings Lane designer Nicole Fisher decided on a more neutral, contemporary style. They chose to avoid the primary colors, which are too often utilized in children’s rooms and playrooms.
Instead, they chose to have Paintzen paint the walls in a cozy gray with warm beige undertones. (Try PPG ‘Slate Pebble’ for a similar look!) It created a perfect backdrop for the decor selected for the room, which included a tepee for Rockwell, some Tribal-inspired artwork, Moroccan woven baskets, and some framed artwork.
To add texture to the space, Paintzen also installed wallpaper on two of the walls. The wallpaper pattern involved muted blues and grays to add subtle color and a slight contrast to the rest of the walls. Take a closer look at this smartly designed space, featuring a beautiful neutral color palette and lots of exciting textures!
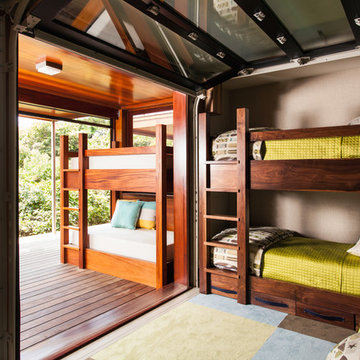
Photographed by Dan Cutrona
Inspiration for a mid-sized contemporary gender-neutral carpeted and multicolored floor kids' room remodel in Boston with beige walls
Inspiration for a mid-sized contemporary gender-neutral carpeted and multicolored floor kids' room remodel in Boston with beige walls
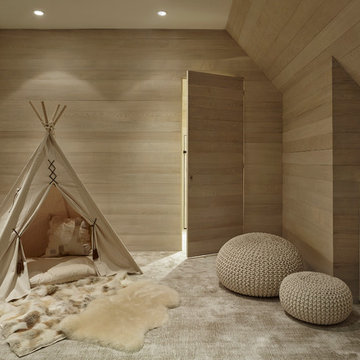
Mid-sized transitional gender-neutral carpeted and beige floor kids' room photo in New York with beige walls
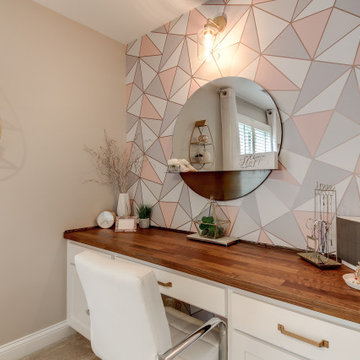
Large 1960s girl carpeted and beige floor kids' room photo in Dallas with beige walls
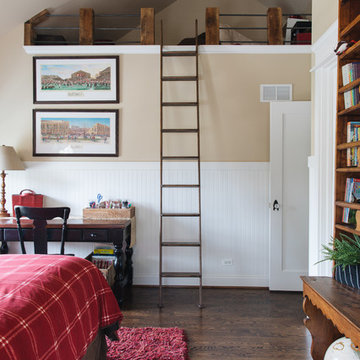
Kids' room - traditional dark wood floor and brown floor kids' room idea in Chicago with beige walls
Kids' Room with Beige Walls Ideas
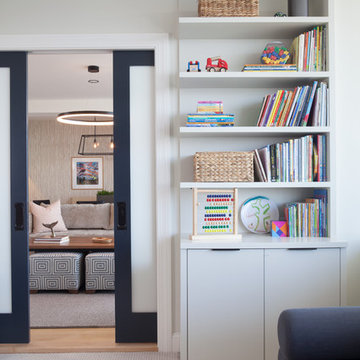
General Contractor: Lee Kimball
Designer: Tomhill Studio
Photo Credit: Sam Gray
Example of a transitional gender-neutral carpeted playroom design in Boston with beige walls
Example of a transitional gender-neutral carpeted playroom design in Boston with beige walls
28






