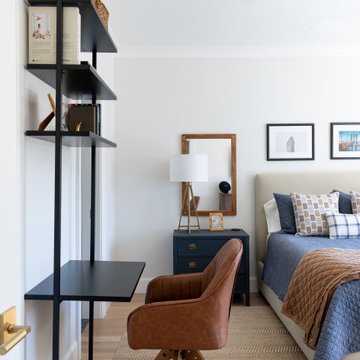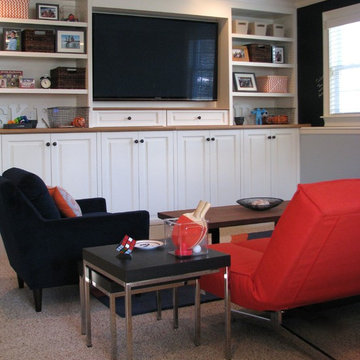Kids' Room Ideas
Refine by:
Budget
Sort by:Popular Today
621 - 640 of 15,521 photos
Item 1 of 2
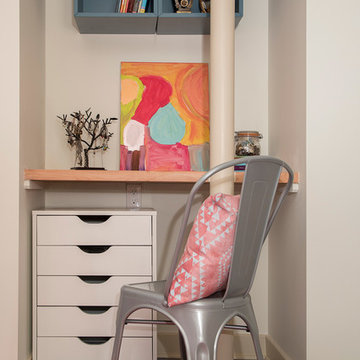
Photography: Mars Photo and Design. Basement alcove in the bedroom provide the perfect space for a small desk. Meadowlark Design + Build utilized every square in of space for this basement remodel project.
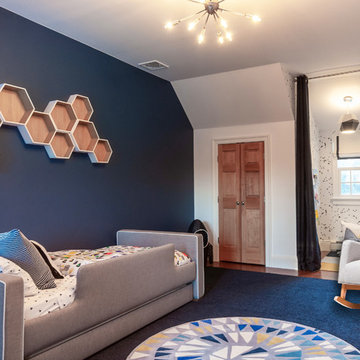
An out of this world, space-themed boys room in suburban New Jersey. The color palette is navy, black, white, and grey, and with geometric motifs as a nod to science and exploration. The sputnik chandelier in satin nickel is the perfect compliment! This large bedroom offers several areas for our little client to play, including a Scandinavian style / Montessori house-shaped playhouse, a comfortable, upholstered daybed, and a cozy reading nook lined in constellations wallpaper. The navy rug is made of Flor carpet tiles and the round rug is New Zealand wool, both durable options. The navy dresser is custom.
Photo Credit: Erin Coren, Curated Nest Interiors
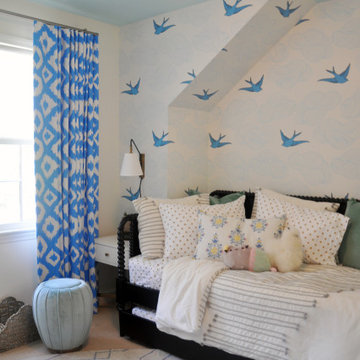
Preview for a new Kid's Room with feature Wallpaper and a cozy daybed for teen relaxation.
Example of a small transitional girl carpeted and beige floor kids' room design in DC Metro with white walls
Example of a small transitional girl carpeted and beige floor kids' room design in DC Metro with white walls
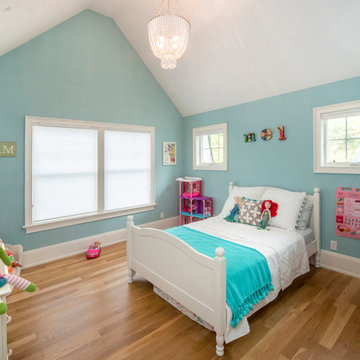
Mid-sized transitional girl light wood floor kids' bedroom photo in New York with blue walls
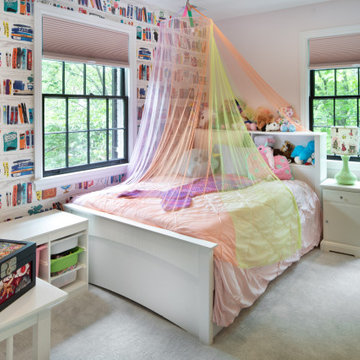
This bedroom is in the existing house and remained intact. We did add a door, so the hall bath can be accessed from the bedroom or hall.
Inspiration for a mid-sized transitional girl carpeted and gray floor kids' room remodel in DC Metro with pink walls
Inspiration for a mid-sized transitional girl carpeted and gray floor kids' room remodel in DC Metro with pink walls

The attic space was transformed from a cold storage area of 700 SF to usable space with closed mechanical room and 'stage' area for kids. Structural collar ties were wrapped and stained to match the rustic hand-scraped hardwood floors. LED uplighting on beams adds great daylight effects. Short hallways lead to the dormer windows, required to meet the daylight code for the space. An additional steel metal 'hatch' ships ladder in the floor as a second code-required egress is a fun alternate exit for the kids, dropping into a closet below. The main staircase entrance is concealed with a secret bookcase door. The space is heated with a Mitsubishi attic wall heater, which sufficiently heats the space in Wisconsin winters.
One Room at a Time, Inc.
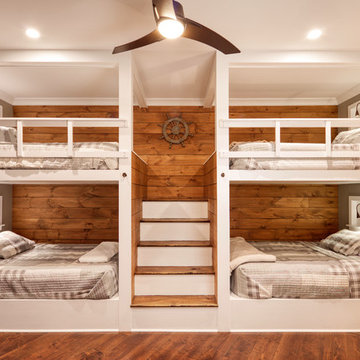
This house features an open concept floor plan, with expansive windows that truly capture the 180-degree lake views. The classic design elements, such as white cabinets, neutral paint colors, and natural wood tones, help make this house feel bright and welcoming year round.
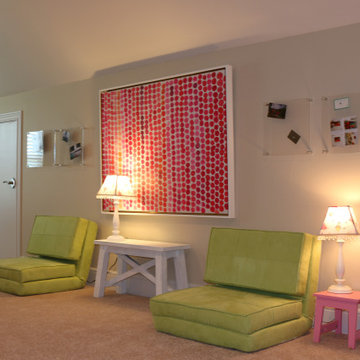
For 2 tweenagers, K. Rue Designs curated this space for creativity and major sleepovers to sleep around 14 girls! Lots of pink and light green invite the most fun and sweet little ladies to hang out in this space that was unused. A chalkboard wall in the back of the space warms the white craft table and chairs to let thoughts flow freely on the wall. A sleeper sofa and fold-out mattress chairs provide sufficient sleeping accommodations for all the girls friends. Even a family chair was incorporated as extra seating with colorful fabric to give it new youthful life. Artwork full of imagination adorns the walls in clear acrylic displays. Built in cabinetry along the side of the room houses an under-counter beverage refrigerator and full-sized mattress.
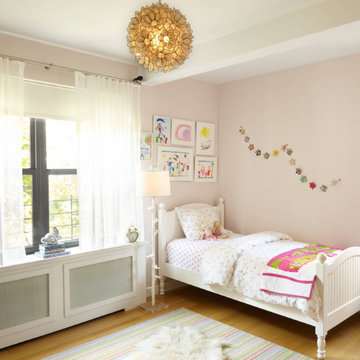
Inspiration for a mid-sized transitional girl light wood floor and brown floor kids' room remodel in New York with pink walls
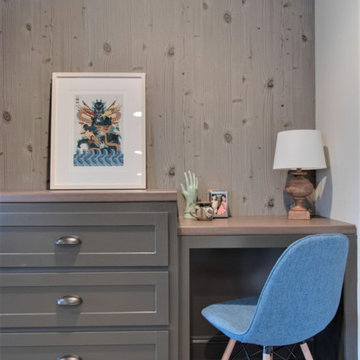
built in media cabinet with desk
Small transitional gender-neutral medium tone wood floor and brown floor kids' room photo in Nashville with white walls
Small transitional gender-neutral medium tone wood floor and brown floor kids' room photo in Nashville with white walls
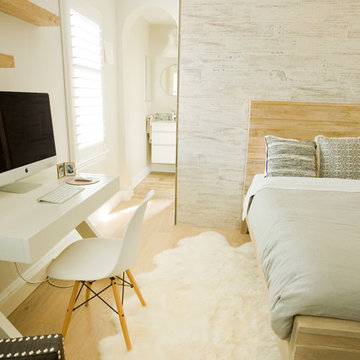
Beatta Bosworth
Mid-sized trendy girl light wood floor kids' room photo in Los Angeles with white walls
Mid-sized trendy girl light wood floor kids' room photo in Los Angeles with white walls
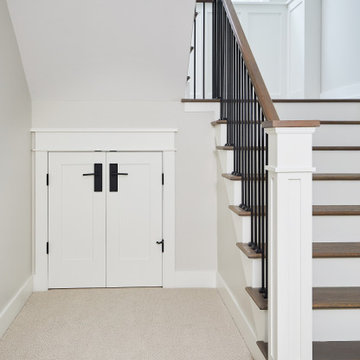
Small farmhouse gender-neutral carpeted and beige floor kids' room photo in Grand Rapids with white walls
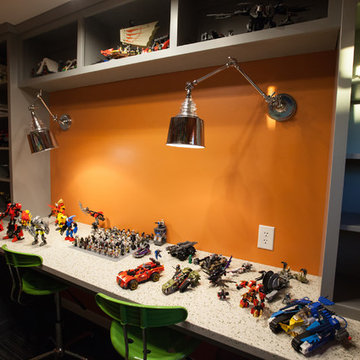
Debbie Schwab Photography
Inspiration for a small eclectic gender-neutral carpeted and gray floor kids' room remodel in Seattle with multicolored walls
Inspiration for a small eclectic gender-neutral carpeted and gray floor kids' room remodel in Seattle with multicolored walls
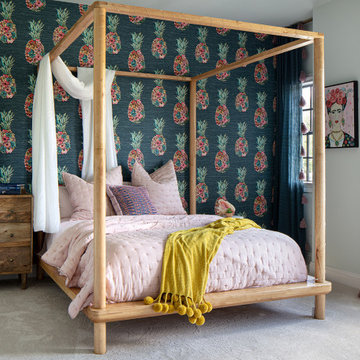
This fun bedroom was designed for our clients' teenage daughter who wanted something a little boho chic. This eclectic pineapple grass cloth wallpaper makes a great backdrop to this minimalist wood canopy bed.
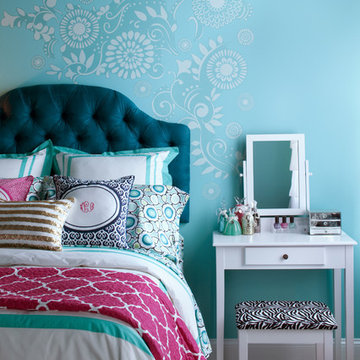
I was hired by the parents of a soon-to-be teenage girl turning 13 years-old. They wanted to remodel her bedroom from a young girls room to a teenage room. This project was a joy and a dream to work on! I got the opportunity to channel my inner child. I wanted to design a space that she would love to sleep in, entertain, hangout, do homework, and lounge in.
The first step was to interview her so that she would feel like she was a part of the process and the decision making. I asked her what was her favorite color, what was her favorite print, her favorite hobbies, if there was anything in her room she wanted to keep, and her style.
The second step was to go shopping with her and once that process started she was thrilled. One of the challenges for me was making sure I was able to give her everything she wanted. The other challenge was incorporating her favorite pattern-- zebra print. I decided to bring it into the room in small accent pieces where it was previously the dominant pattern throughout her room. The color palette went from light pink to her favorite color teal with pops of fuchsia. I wanted to make the ceiling a part of the design so I painted it a deep teal and added a beautiful teal glass and crystal chandelier to highlight it. Her room became a private oasis away from her parents where she could escape to. In the end we gave her everything she wanted.
Photography by Haigwood Studios
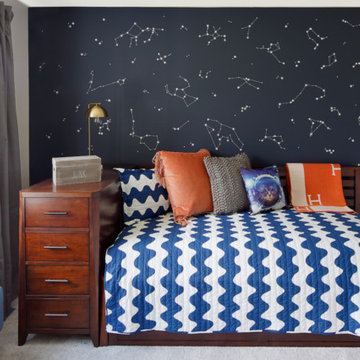
We assisted with building and furnishing this model home.
One of the bedrooms has a sweet fun space theme. The back wall was painted deep navy blue. we used peel and stick constellation of stars.
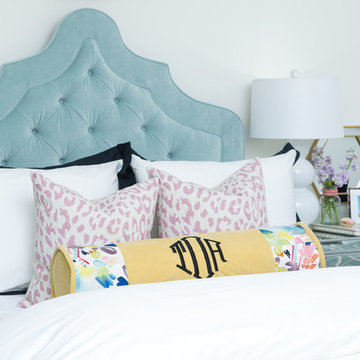
Cam Richards Photography
Mid-sized minimalist girl carpeted kids' room photo in Charlotte with white walls
Mid-sized minimalist girl carpeted kids' room photo in Charlotte with white walls
Kids' Room Ideas
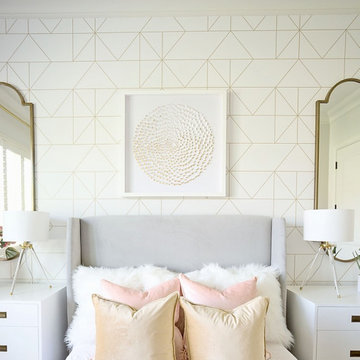
Example of a mid-sized transitional girl brown floor kids' room design in Phoenix with white walls
32






