Kitchen/Dining Room Combo Ideas
Refine by:
Budget
Sort by:Popular Today
61 - 80 of 78,391 photos
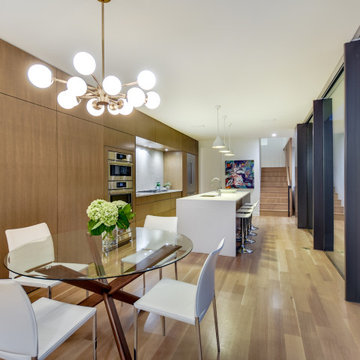
Large trendy medium tone wood floor and brown floor kitchen/dining room combo photo in Austin with white walls

New Construction-
The big challenge of this kitchen was the lack of wall cabinet space due to the large number of windows, and the client’s desire to have furniture in the kitchen . The view over a private lake is worth the trade, but finding a place to put dishes and glasses became problematic. The house was designed by Architect, Jack Jenkins and he allowed for a walk in pantry around the corner that accommodates smaller countertop appliances, food and a second refrigerator. Back at the Kitchen, Dishes & glasses were placed in drawers that were customized to accommodate taller tumblers. Base cabinets included rollout drawers to maximize the storage. The bookcase acts as a mini-drop off for keys on the way out the door. A second oven was placed on the island, so the microwave could be placed higher than countertop level on one of the only walls in the kitchen. Wall space was exclusively dedicated to appliances. The furniture pcs in the kitchen was selected and designed into the plan with dish storage in mind, but feels spontaneous in this casual and warm space.
Homeowners have grown children, who are often home. Their extended family is very large family. Father’s Day they had a small gathering of 24 people, so the kitchen was the heart of activity. The house has a very restful feel and casually entertain often.Multiple work zones for multiple people. Plenty of space to lay out buffet style meals for large gatherings.Sconces at window, slat board walls, brick tile backsplash,
Bathroom Vanity, Mudroom, & Kitchen Space designed by Tara Hutchens CKB, CBD (Designer at Splash Kitchens & Baths) Finishes and Styling by Cathy Winslow (owner of Splash Kitchens & Baths) Photos by Tom Harper.
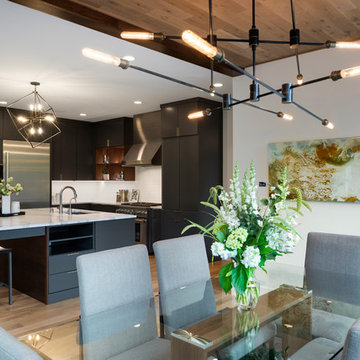
A modern open floor plan creates one space for kitchen, living, and dining. The ceiling detail above the dining area define the kitchen and dining areas. Photos by Space Crafting
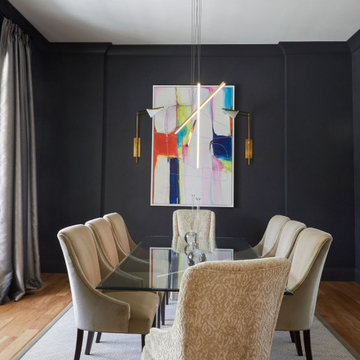
Dining room with high contrast featuring dark walls, hardwood flooring, and a glass table.
Kitchen/dining room combo - mid-sized contemporary medium tone wood floor kitchen/dining room combo idea in Birmingham with black walls
Kitchen/dining room combo - mid-sized contemporary medium tone wood floor kitchen/dining room combo idea in Birmingham with black walls
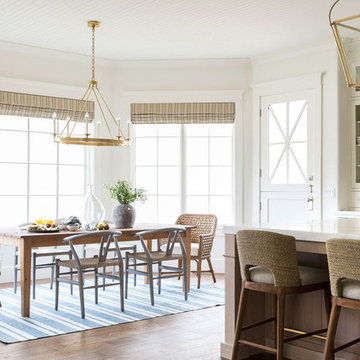
Example of a mid-sized beach style medium tone wood floor and multicolored floor kitchen/dining room combo design in Salt Lake City with white walls and no fireplace
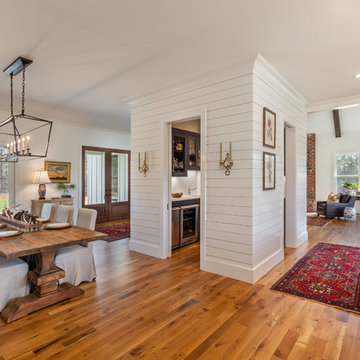
Hardwood floors are Northern White Oak of random widths that fit with the modern farmhouse feel of the open floor plan. Ship lap walls wrap the butler's pantry.
Inspiro 8
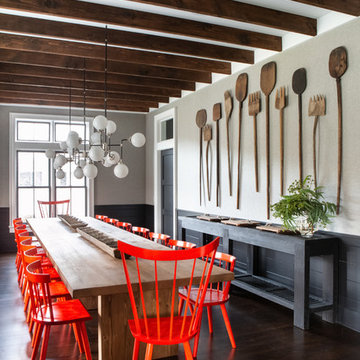
Architectural advisement, Interior Design, Custom Furniture Design & Art Curation by Chango & Co.
Architecture by Crisp Architects
Construction by Structure Works Inc.
Photography by Sarah Elliott
See the feature in Domino Magazine
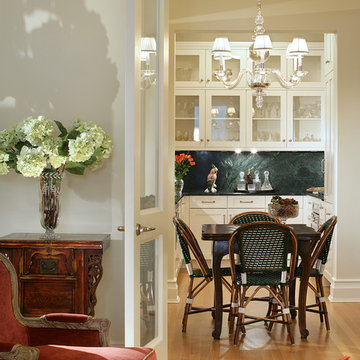
Kitchen/dining room combo - traditional medium tone wood floor kitchen/dining room combo idea in New York with white walls
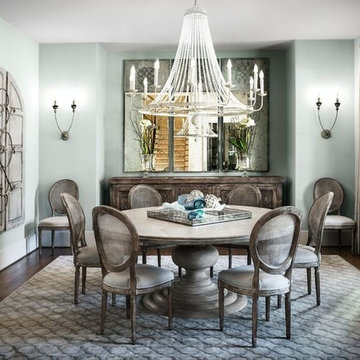
PhotosByHeatherFritz.com
Example of a large transitional light wood floor kitchen/dining room combo design in Atlanta with blue walls
Example of a large transitional light wood floor kitchen/dining room combo design in Atlanta with blue walls
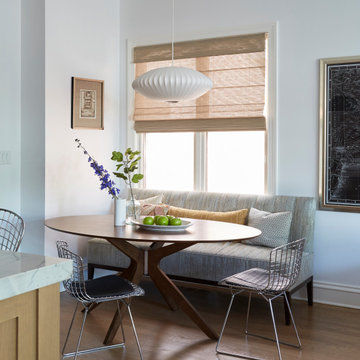
breakfast table- Design Within Reach
Transitional kitchen/dining room combo photo in Chicago with white walls
Transitional kitchen/dining room combo photo in Chicago with white walls

Feature in: Luxe Magazine Miami & South Florida Luxury Magazine
If visitors to Robyn and Allan Webb’s one-bedroom Miami apartment expect the typical all-white Miami aesthetic, they’ll be pleasantly surprised upon stepping inside. There, bold theatrical colors, like a black textured wallcovering and bright teal sofa, mix with funky patterns,
such as a black-and-white striped chair, to create a space that exudes charm. In fact, it’s the wife’s style that initially inspired the design for the home on the 20th floor of a Brickell Key high-rise. “As soon as I saw her with a green leather jacket draped across her shoulders, I knew we would be doing something chic that was nothing like the typical all- white modern Miami aesthetic,” says designer Maite Granda of Robyn’s ensemble the first time they met. The Webbs, who often vacation in Paris, also had a clear vision for their new Miami digs: They wanted it to exude their own modern interpretation of French decor.
“We wanted a home that was luxurious and beautiful,”
says Robyn, noting they were downsizing from a four-story residence in Alexandria, Virginia. “But it also had to be functional.”
To read more visit: https:
https://maitegranda.com/wp-content/uploads/2018/01/LX_MIA18_HOM_MaiteGranda_10.pdf
Rolando Diaz
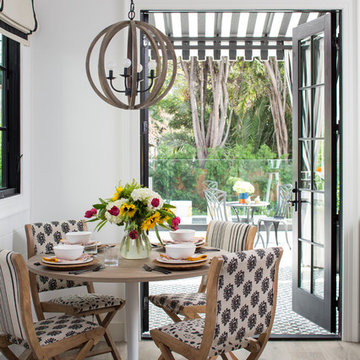
Meghan Bob Photography
Example of a mid-sized transitional medium tone wood floor and brown floor kitchen/dining room combo design in Los Angeles with white walls
Example of a mid-sized transitional medium tone wood floor and brown floor kitchen/dining room combo design in Los Angeles with white walls
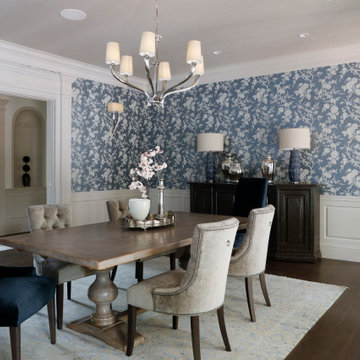
Inspiration for a timeless dark wood floor and wainscoting kitchen/dining room combo remodel in San Francisco with blue walls
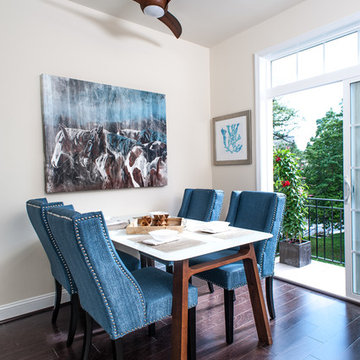
**Featured Baltimore Sun's Dream Home**
In need of a place to call home in the States, this Australian family with a primary residence in Hong Kong needed a turn-key residence, complete with kitchen utensils and linens.
We carefully designed each room with a color scheme that matches its function. The children's room features stimulating primary colors. The kitchen utilized bold blue to inspire creativity. Warm and relaxing tones are used in the living room and bedroom.
Assisted by Jenny Wohl of Turner Design Firm

Large french country limestone floor and exposed beam kitchen/dining room combo photo in San Francisco
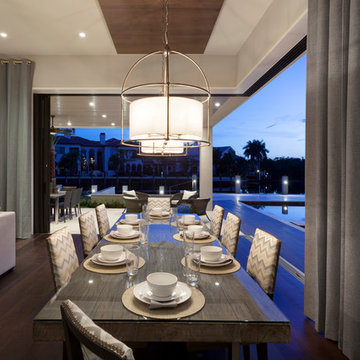
Edward Butera | ibi designs inc. | Boca Raton | Florida
Example of a huge trendy medium tone wood floor kitchen/dining room combo design in Miami with gray walls
Example of a huge trendy medium tone wood floor kitchen/dining room combo design in Miami with gray walls
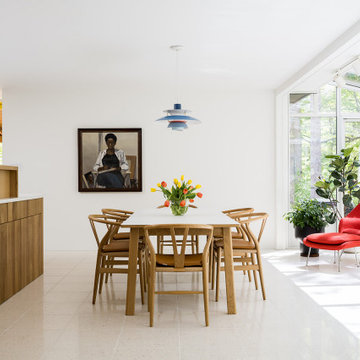
Nearly two decades ago now, Susan and her husband put a letter in the mailbox of this eastside home: "If you have any interest in selling, please reach out." But really, who would give up a Flansburgh House?
Fast forward to 2020, when the house went on the market! By then it was clear that three children and a busy home design studio couldn't be crammed into this efficient footprint. But what's second best to moving into your dream home? Being asked to redesign the functional core for the family that was.
In this classic Flansburgh layout, all the rooms align tidily in a square around a central hall and open air atrium. As such, all the spaces are both connected to one another and also private; and all allow for visual access to the outdoors in two directions—toward the atrium and toward the exterior. All except, in this case, the utilitarian galley kitchen. That space, oft-relegated to second class in midcentury architecture, got the shaft, with narrow doorways on two ends and no good visual access to the atrium or the outside. Who spends time in the kitchen anyway?
As is often the case with even the very best midcentury architecture, the kitchen at the Flansburgh House needed to be modernized; appliances and cabinetry have come a long way since 1970, but our culture has evolved too, becoming more casual and open in ways we at SYH believe are here to stay. People (gasp!) do spend time—lots of time!—in their kitchens! Nonetheless, our goal was to make this kitchen look as if it had been designed this way by Earl Flansburgh himself.
The house came to us full of bold, bright color. We edited out some of it (along with the walls it was on) but kept and built upon the stunning red, orange and yellow closet doors in the family room adjacent to the kitchen. That pop was balanced by a few colorful midcentury pieces that our clients already owned, and the stunning light and verdant green coming in from both the atrium and the perimeter of the house, not to mention the many skylights. Thus, the rest of the space just needed to quiet down and be a beautiful, if neutral, foil. White terrazzo tile grounds custom plywood and black cabinetry, offset by a half wall that offers both camouflage for the cooking mess and also storage below, hidden behind seamless oak tambour.
Contractor: Rusty Peterson
Cabinetry: Stoll's Woodworking
Photographer: Sarah Shields
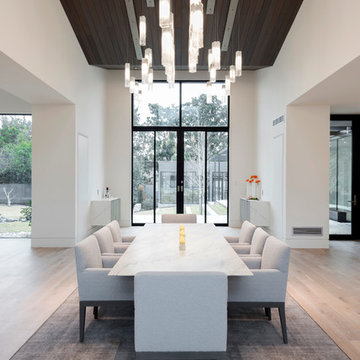
Photo by Wade Griffith
Example of a huge trendy light wood floor kitchen/dining room combo design in Dallas with white walls, a standard fireplace and a stone fireplace
Example of a huge trendy light wood floor kitchen/dining room combo design in Dallas with white walls, a standard fireplace and a stone fireplace
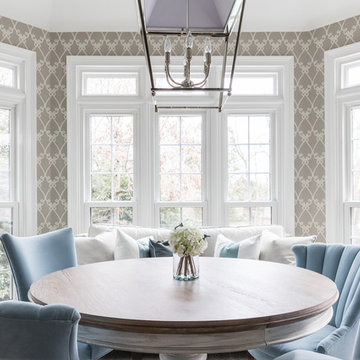
Breakfast Room design by New South Home. Photography by Laura Sumrak
Inspiration for a mid-sized transitional brown floor kitchen/dining room combo remodel in Charlotte with gray walls
Inspiration for a mid-sized transitional brown floor kitchen/dining room combo remodel in Charlotte with gray walls
Kitchen/Dining Room Combo Ideas
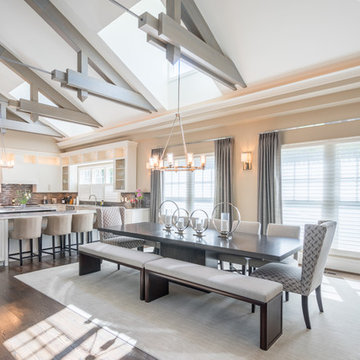
Nomoi Design LLC
Inspiration for a large transitional dark wood floor kitchen/dining room combo remodel in DC Metro with beige walls
Inspiration for a large transitional dark wood floor kitchen/dining room combo remodel in DC Metro with beige walls
4





